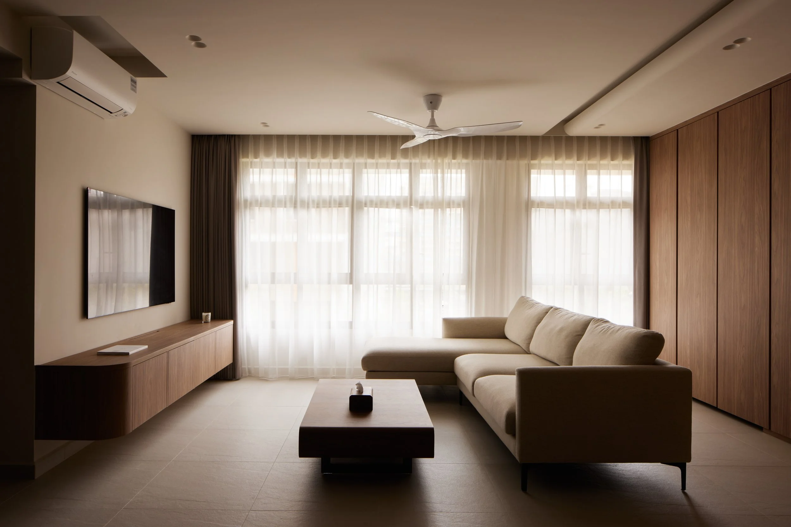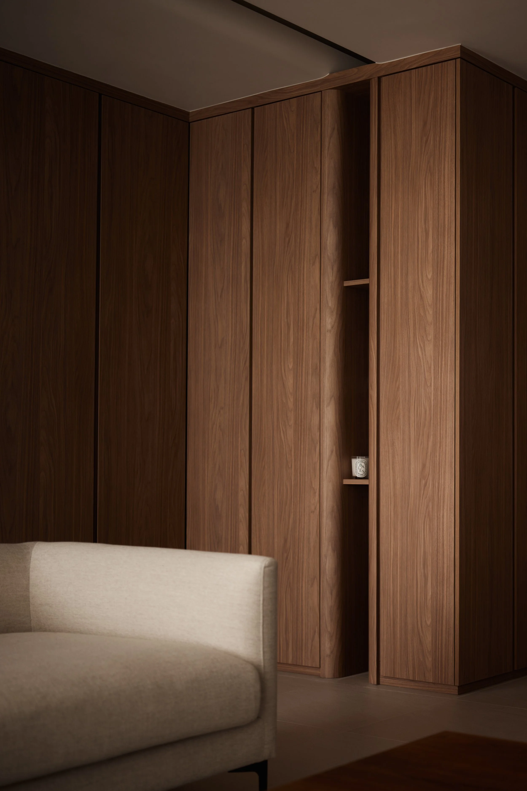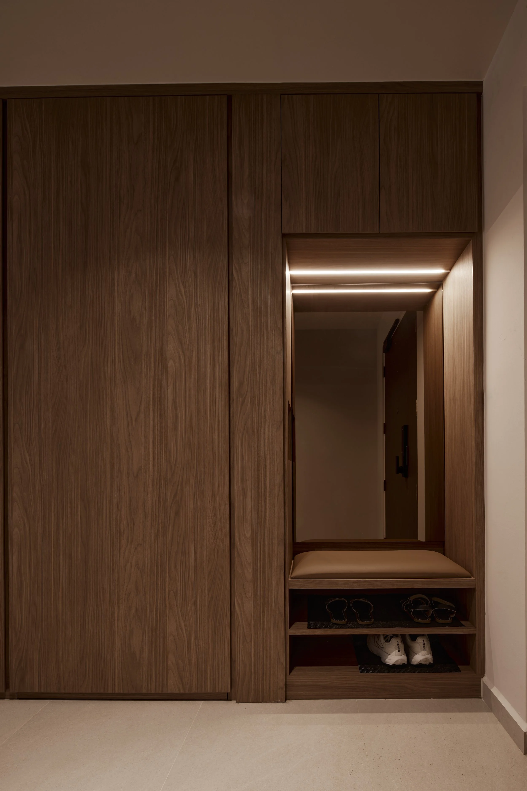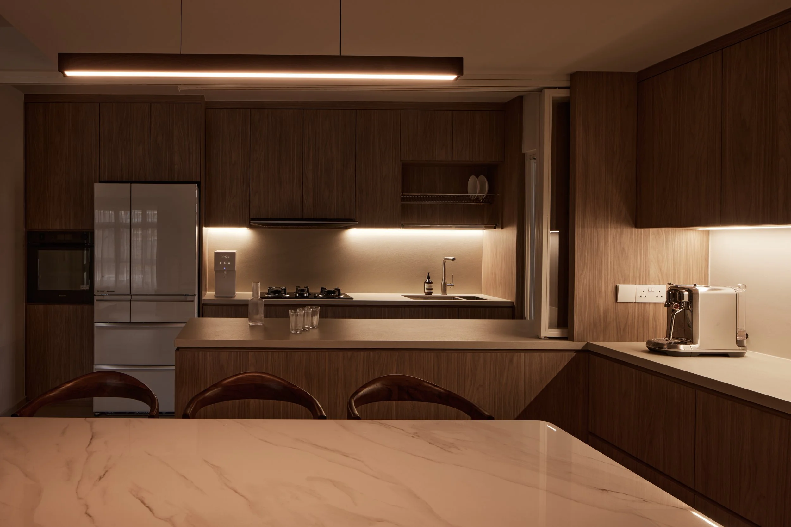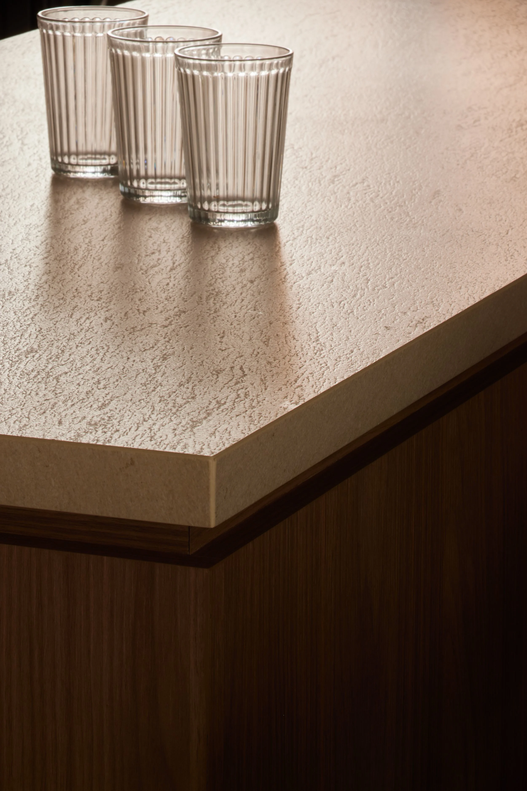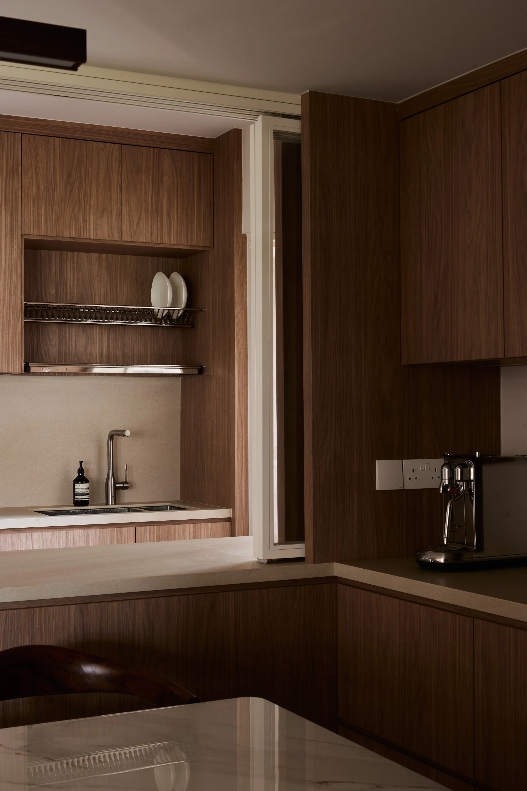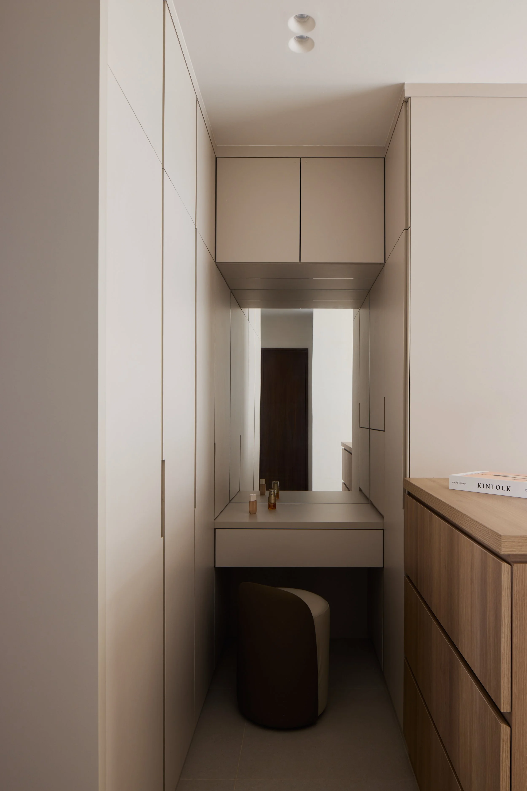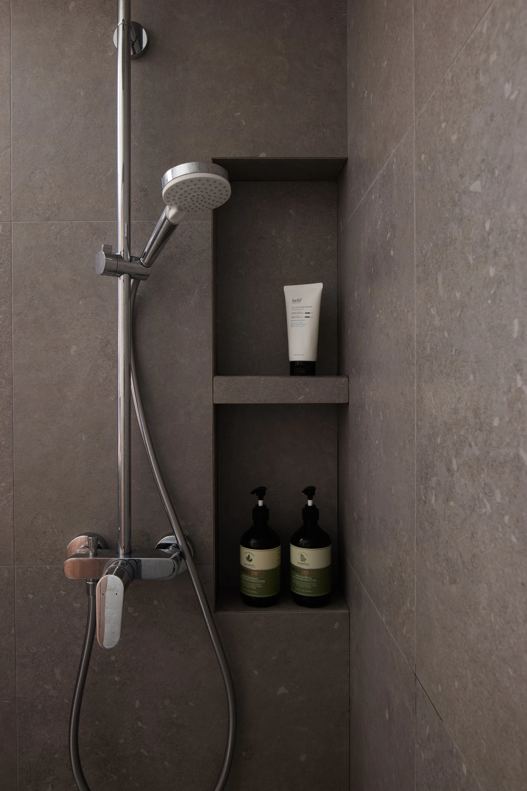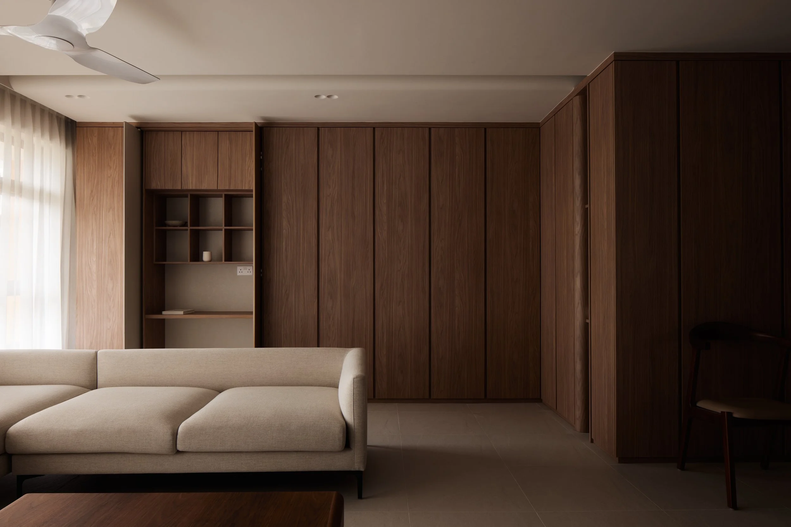
A Refined Residence by Hansel Studio
Located within a suburban neighbourhood in Singapore, A Refined Residence by Hansel Studio is an organic minimalist home conceived for a young family.
Spanning 113 square metres, the five-room apartment is crafted as a serene retreat where functionality, openness and understated elegance converge.
For the homeowners, working professionals preparing to welcome their first child, practicality was paramount. Ample storage, flexible layouts, and easy maintenance informed the design brief, alongside a desire for a fuss-free environment with the calming ambience of a hotel. "They wanted a home they could truly look forward to returning to, one that felt both grounding and welcoming, while accommodating the practicalities of daily life with a toddler," explains Hansel Studio.
An open-concept configuration unites the living, dining, and kitchen areas, creating a seamless flow that lends itself equally well to quiet evenings at home and gatherings with family and friends. This spatial fluidity is complemented by carefully placed lighting, which visually elongates the main living area and highlights sculptural elements. The interplay between rigid and fluid forms defines the apartment's atmosphere: linear cabinetry and storage units provide order, while softly curved display shelving, illuminated with cove lighting, introduces a gentle, poetic counterpoint.
Material selections were guided by a balance of warmth, durability, and timeless appeal, underpinned by a Scandinavian-Japandi sensibility. Dark walnut laminates ground the cabinetry in communal zones, offering contrast against a neutral canvas of large-format tiles and limewash-inspired stones. In the kitchen and bathrooms, sintered stone countertops in Crema Limestone and Cement Light Grey add subtle sophistication, while in the master bedroom, lighter wood tones and soft neutral laminates create a calming retreat. "We wanted the palette to feel enduring yet inviting, a tactile language that would age gracefully and continue to feel relevant," notes Hansel Studio.
Bespoke details further elevate the home, ensuring it meets the family's evolving needs. These include a TV console with concealed storage for karaoke equipment, a study nook with a height-adjustable desk hidden behind sliding pocket doors, and an entryway settee framed by a bronze-tinted mirror. The master bedroom features a walk-in wardrobe integrated with a dresser and drawers, designed at a height that doubles as a baby-changing station, reflecting the couple's transition into parenthood.
For Hansel Studio, such details encapsulate its broader design ethos. Based in Singapore, the practice is dedicated to creating personalised interiors that are modern, timeless, and functional, with a strong emphasis on craftsmanship and practicality. "Our philosophy is to merge beauty with utility, to create homes that are not only visually refined but also deeply attuned to the lifestyle of their occupants," reflects the studio.
This residence embodies this philosophy with quiet confidence. Defined by openness, bespoke utility, and a natural palette, it balances order with softness and intimacy with versatility. The result is a home that supports family life with both elegance and ease, crafted to nurture, adapt, and endure.

