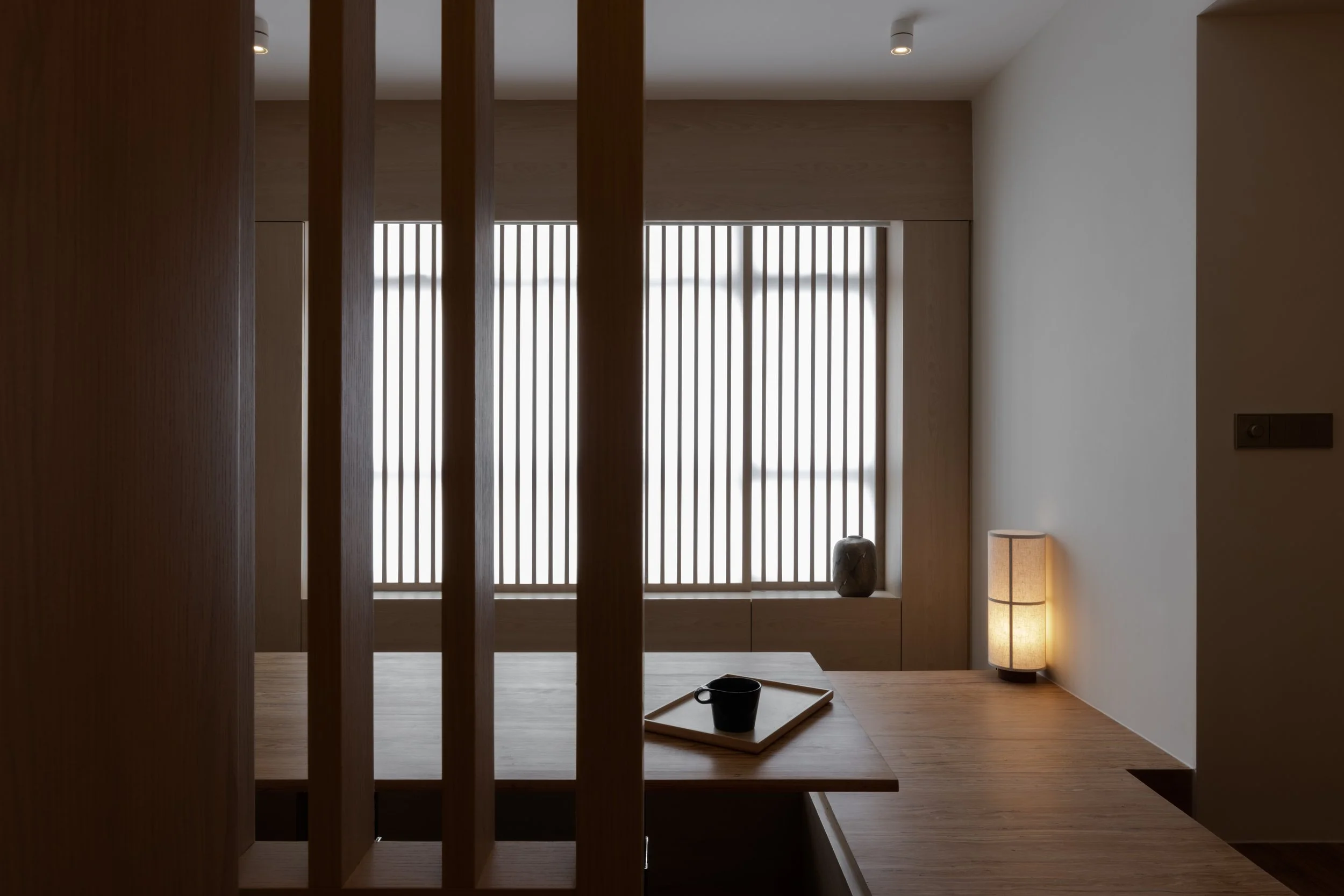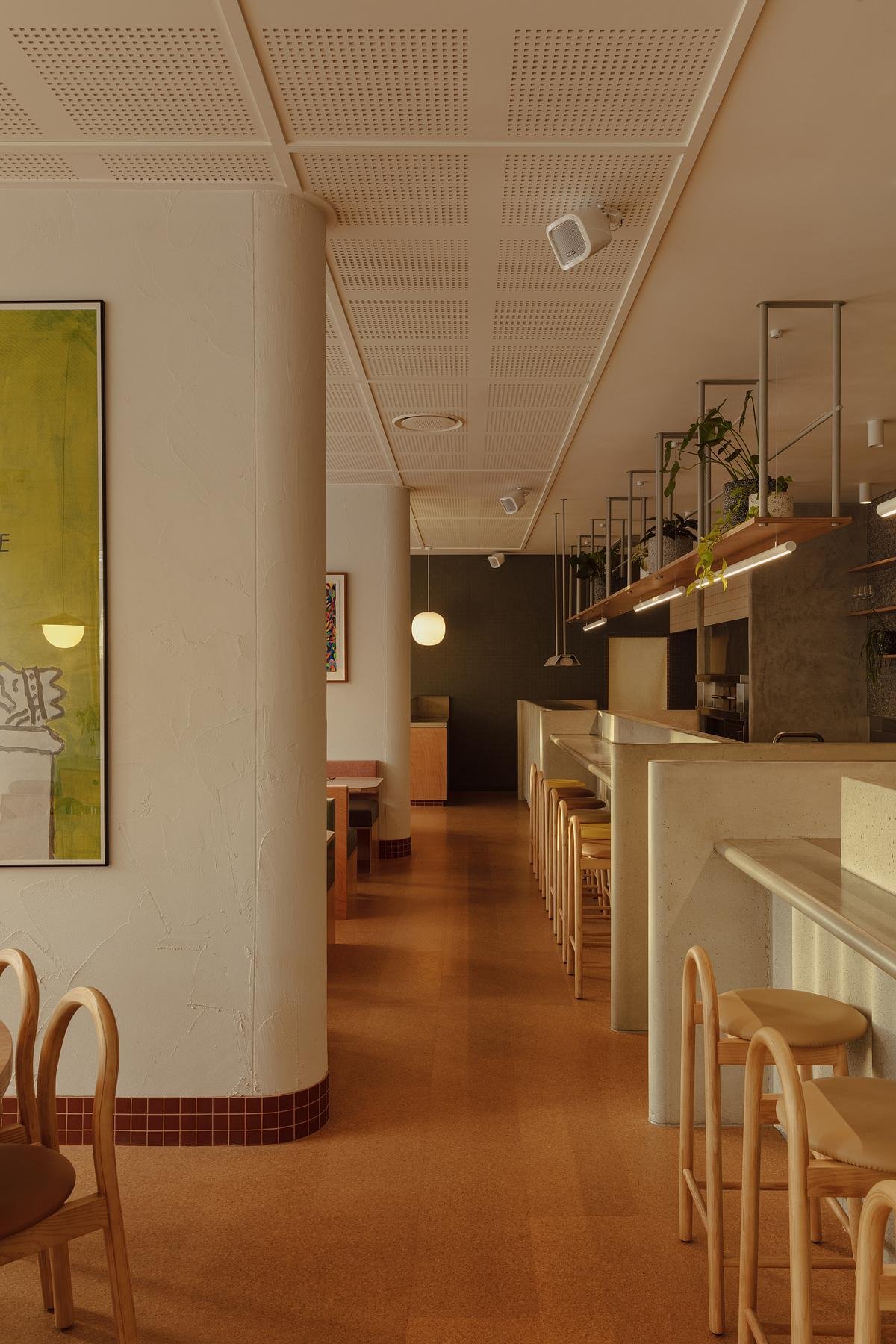
Hitotema Home by Hock Hoon
Nestled within the urban fabric, Hitotema Home by Hock Hoon is an award-winning apartment conceived as a meditative retreat.
Designed for a chef, his wife, and their dog, the home draws deeply from Japanese traditions while embracing the practicalities of contemporary city living. Balancing openness with an abundance of concealed storage, it creates an environment of clarity; a place for pause, adaptability, and quiet reflection.
The project began with a clear departure from convention. Instead of the typical arrangement of living and dining areas, the design prioritises fluidity and multipurpose use. At its threshold, a lattice sliding door signals a gentle transition from the outside world. Acting as a reinterpretation of the genkan, this entryway is anchored by a run of light-wood cabinetry and a cantilevered platform for sitting, encouraging the ritual of removing shoes as both a symbolic and functional gesture. The door itself balances transparency and opacity, diffusing light into the foyer while serving a dual role: a shared panel for the adjacent display cabinet, allowing the owners to reveal or conceal their sake collection depending on the occasion.
Beyond the foyer, the communal zone is centred around a raised platform with an integrated table lift, a concealed mechanism that transforms the surface from a flush floor into a dining table, enabling effortless shifts between hosting and open, unencumbered living. Warm timber tones paired with soft greys imbue the interior with a sense of tranquillity, reflecting both the owners' appreciation for Japanese sensibilities and their preference for an uncluttered environment.
Light plays an equally considered role throughout the home. In the central corridor, an opening along the master bedroom wall introduces sliding windows framed with translucent acrylic, allowing daylight to filter gently into the heart of the plan. The effect is soft and atmospheric, a quiet glow that marks the threshold between shared and private domains.
The reconfiguration of the apartment merges two former bedrooms into a sequence of interconnected zones: study, walk-in wardrobe, and sleeping area. This arrangement offers both connectivity and the ability to separate functions when required. The sleeping platform steps up towards the study and wardrobe, reinforcing a sense of spatial layering. Full-height sliding doors enable privacy, while an extended work surface flows seamlessly from the study into the wardrobe, doubling as a ledge and drawing natural light deeper into the dressing area.
Every element of Hitotema Home has been distilled to serve both function and atmosphere. The concealed storage meets the owners' need for practicality, the adaptable partitions respond to shifting daily routines, and the integration of Japanese spatial concepts honours the client's cultural affinities. Together, these qualities shape a compact yet richly considered home that embodies versatility and quiet elegance, supporting moments of pause through tactility, light, and movement.



















