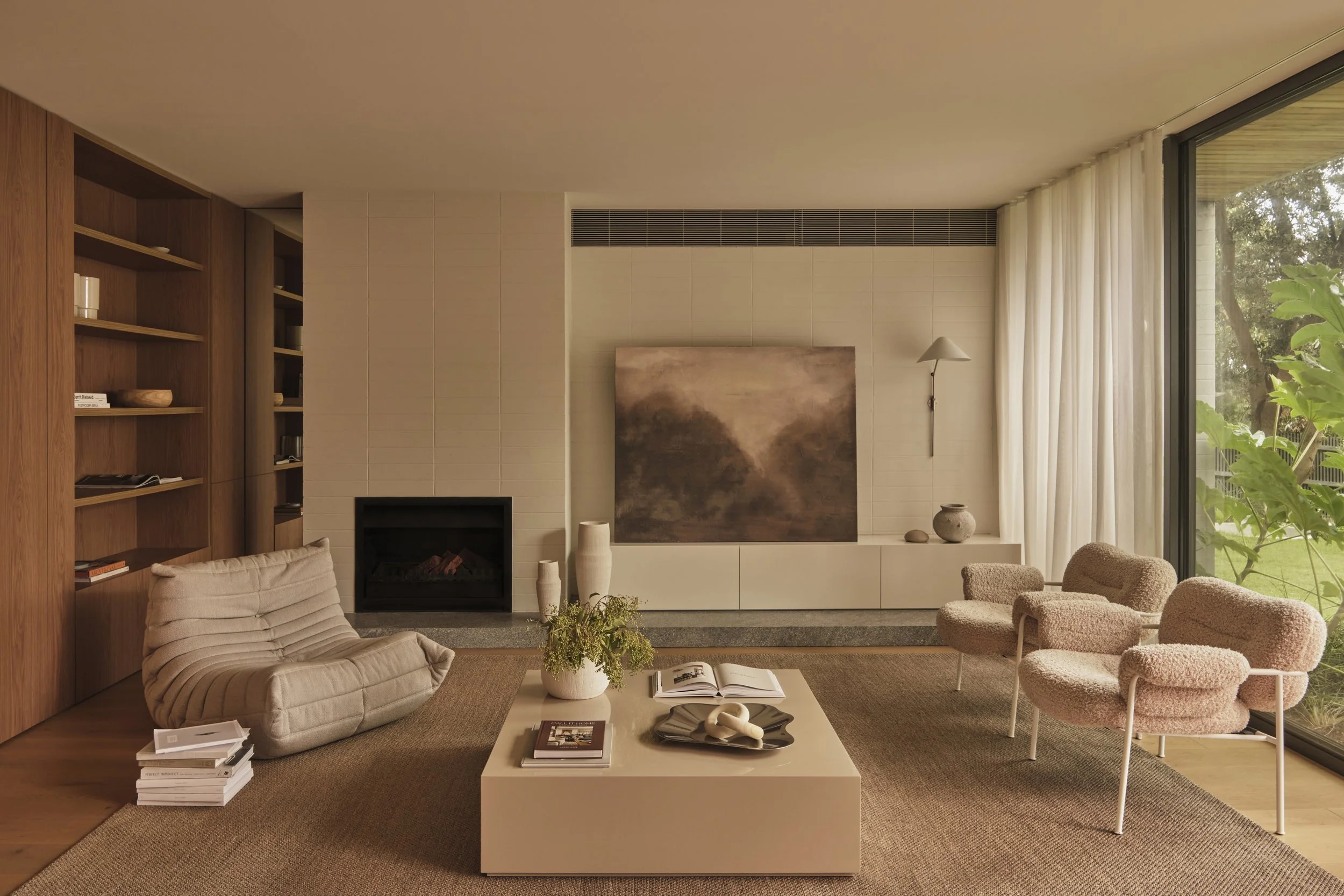
Shang Residences at Wack Wack by Little Tipsy Mostly Creative (LTMC)
Bordering the verdant expanse of one of Manila's most storied golf courses, Shang Residences at Wack Wack is envisioned as a private refuge where contemporary luxury is in constant dialogue with the restorative presence of nature.
Designed by Hong Kong-based studio Little Tipsy Mostly Creative (LTMC), the project draws from the site's unique vantage, a rare expanse of uninterrupted greenery within the city, to create interiors that feel deeply connected to their surroundings.
Founded in 2021 by multidisciplinary designer Terence Or, LTMC approaches every commission as a journey of exploration. The studio’s work spaces architecture, interiors, and furniture design, each project informed by a balance of meticulous detailing and imaginative thinking. Or’s sensitivity to craftsmanship and content, cultivated across the Asia-Pacific, guides the studio’s distinctive approach. At Shang Residences, LTMC led the design of key front-of-house interiors, including the entrance lobby, mailroom, amenities, and typical floor common areas, shaping the arrival and shared spaces as a coherent, immersive experience. From the outset, the design vision centred on "bringing the outdoors in." Living areas and windows are positioned to maximise views of the surrounding greenery to serve as a constant backdrop. Material selections and spatial arrangements are carefully attuned to this outlook, framing the landscape while fostering a sense of privacy and comfort. The lobby is conceived as an antechamber of calm, shaping the building’s character from the first step inside. A sculpted water feature stands at its center, anchoring the room with a quiet presence. Its reflective surface catches the shifting light and offers a gentle counterpoint to the energy of the city outside. Pillars frame the room, lending order and vertical emphasis, while a soaring tapered ceiling, clad in warm timber and crowned with a bespoke chandelier, draws the gaze upwards. The effect is one of understated grandeur, an arrival sequence that tempers scale with intimacy.
In the lounge, LTMC articulates the project's most direct dialogue between indoors and outdoors. A ceiling of warm-toned wood extends overhead in a form reminiscent of unfurling narra leaves, its precisely angled panels guiding the view toward the pool deck beyond. This elevated canopy maintains an airy openness while preserving a sense of enclosure at human scale. Artisanal wooden screens punctuate the perimeter, their interlaced construction filtering daylight into evolving shadow patterns across the marble flooring. The degree of transparency shifts throughout the day, mediating privacy in the morning before revealing curated sightlines toward the landscape in the afternoon.
The interiors carry a tactile warmth, further enriched by curated artworks from local artists. These contemporary pieces in painting, sculpture and mixed media infuse the public areas with cultural depth, making the spaces not only visually engaging but also resonant with place. The mailroom departs from conventional utility, shaped instead as a small refuge. Its natural palette and gently curved pathways recall the enveloping form of a bird's nest. Here, woven textures replace hard edges, lending even a transient visit the quality of quiet retreat.
This atmosphere of welcome and discovery extends to the gym and yoga room. The gym's dynamic timber ceiling, formed of undulating slats, evokes dappled light passing through a forest canopy. In the yoga room, a bamboo-clad ceiling and expansive glazing frame a more contemplative experience, with views of foliage lending the sense of a private retreat.
Shang Residences is conceived as more than a residential tower; it is an environment of layered experiences. Light and shadow, solid and open, public and private, each element is calibrated to foster a sense of belonging. The project emerges as a home that is at once connected to its urban context and deeply attuned to the natural presence at its edge.




























