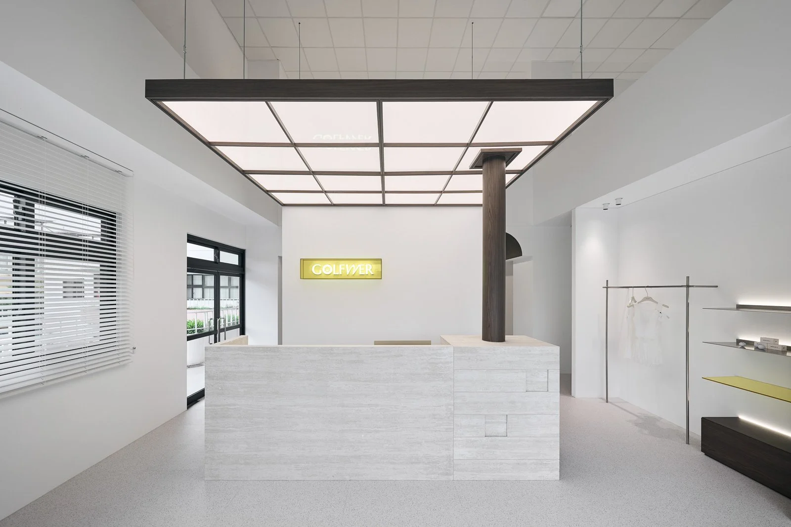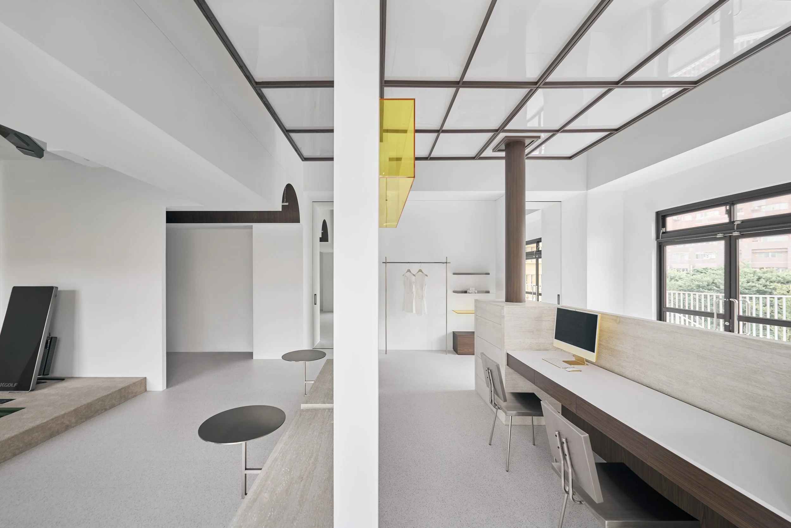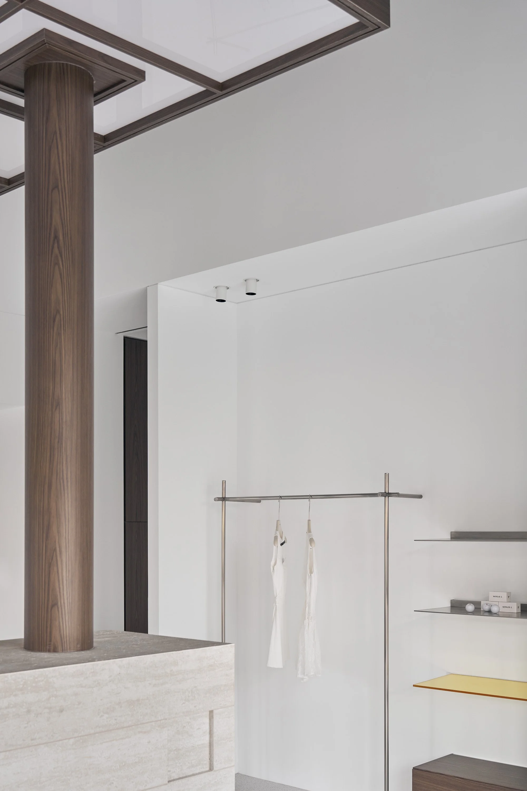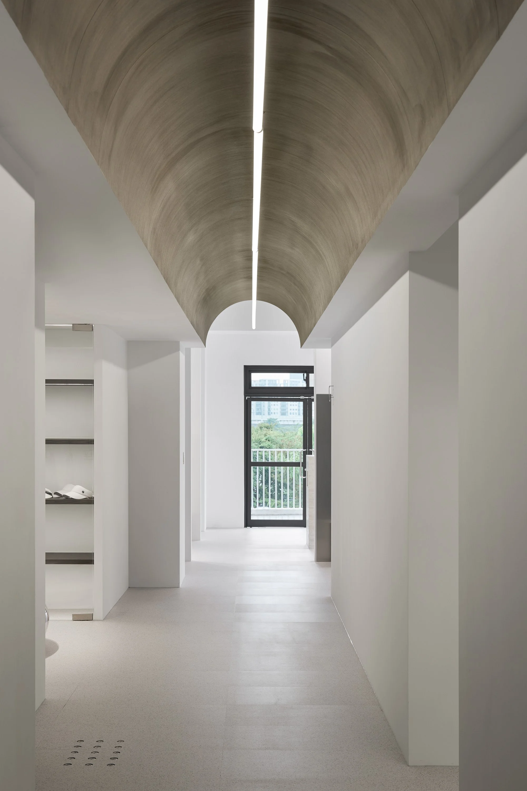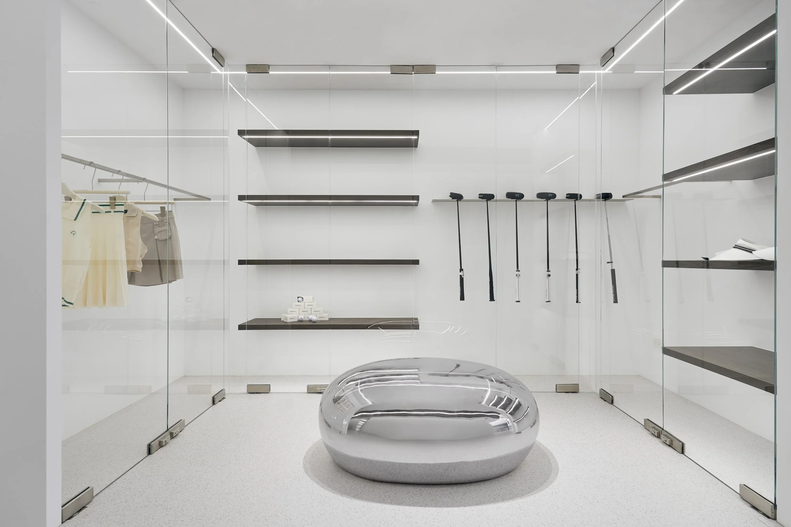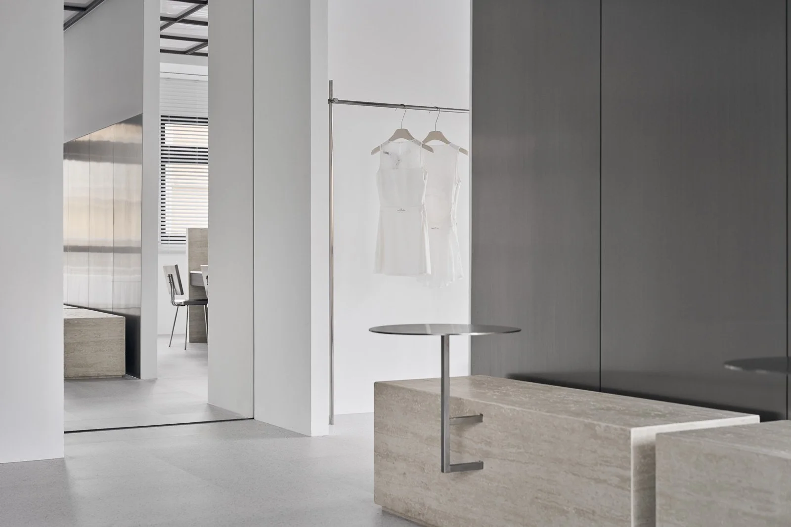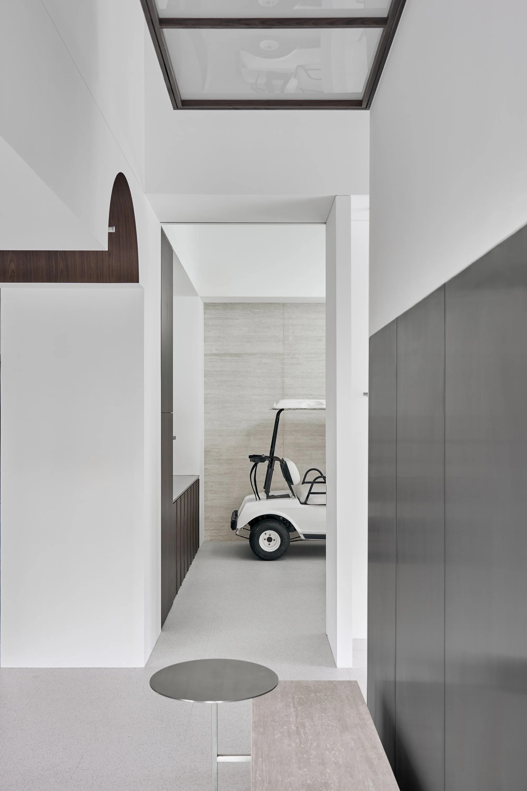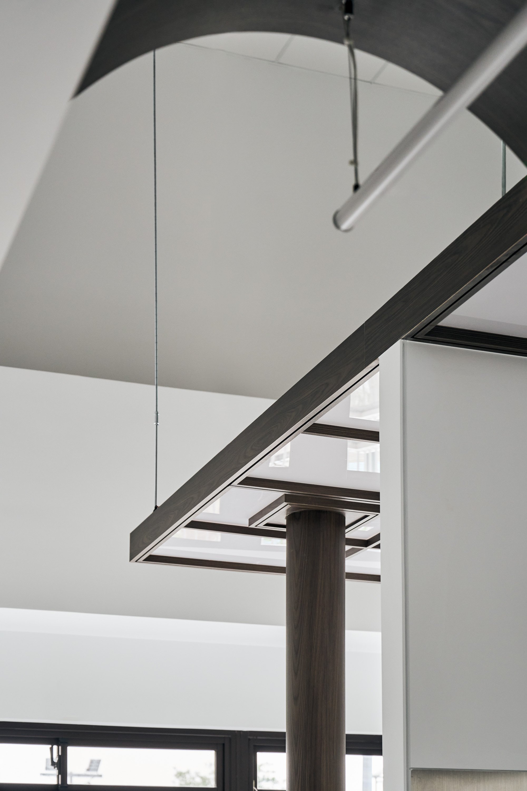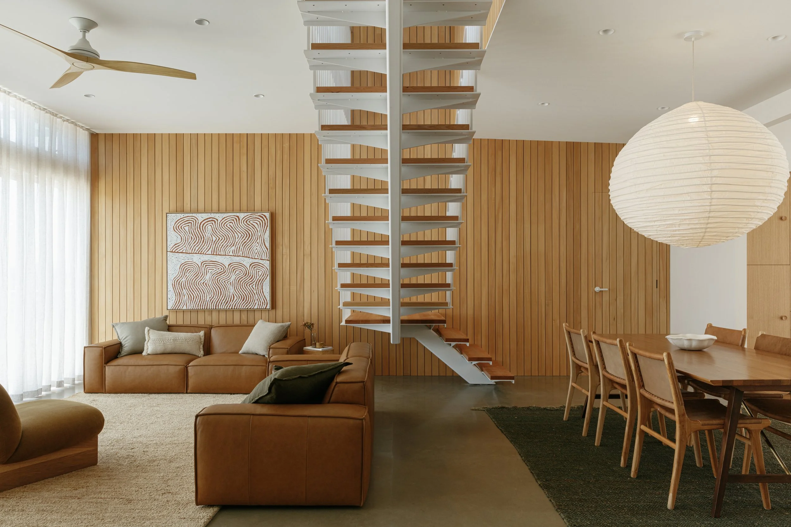
Traces of Light by Degree Design
Set on the second floor of a busy transportation hub, Traces of Light by Degree Design reimagines the indoor golf course as a social destination.
With an area of 161 square meters, approximately 1,733 square feet, the project introduces a place to practice and play while making time and space for conversation, rest, and retail. The same building houses a gym, swimming pool, and yoga studio, situating the venue within an everyday network of movement and wellness.
Degree Design — the Taipei-based studio led by Tseng Chih Hao — approaches the project with a quiet, human-centered rigor. Known for exploring space from multiple vantage points and seeking the unique character of each site, the studio balances user needs with spatial clarity and warmth. Their work privileges tactility and legibility, crafting environments that are precise, comfortable, and genuinely welcoming.
The guiding idea begins with a gesture of light, as if drawing an arc through air — fleeting yet leaving a trace. This simple movement becomes the framework for how the space is perceived and navigated. At the entrance, a double-height volume establishes a generous first impression. Overhead, a luminous ceiling appears to pour downward, setting a composed cadence from the first step. Across the interior, reflections expand perception: mirrored planes refract and extend the architecture, linking the tangible with the ethereal.
Concealed doors support nuanced transitions. Opened, they maintain clear sightlines and allow light to travel uninterrupted across the floorplate. Closed, they articulate calm, precise boundaries around focused activity. A softly arched ceiling then gathers these components into a gentle continuity, organizing circulation while keeping the space open and breathable. The planning underscores the project’s dual role — a place for concentrated play and an easygoing social setting — so that guests can move naturally between swing practice, conversation, and browsing.
Within this framework, the plan accommodates a considered sequence of moments. A reception counter anchors arrival and sets the tone of clarity and ease. The social and rest area offers a pause between sessions, inviting conversation and unhurried observation of the activity nearby. Two indoor sports spaces are calibrated for golf play, while two retail areas present equipment and related products within the same luminous language. Rather than treating these programs as discrete islands, Degree Design stitches them together through consistent light, measured ceiling profiles, and sightlines that balance openness with discretion, keeping the venue intuitive during both quiet hours and peak periods.
A bright, uplifting atmosphere guided the material selection, aligning with the brand’s image and the energy of the activity. White paint and durable white flooring establish a clean, sunlit base, enhancing visibility for sport while increasing perceived volume. Stainless steel and mirrored surfaces amplify and modulate light, producing layered reflections that heighten spatial clarity without glare. To soften the palette, beige stone panels and textiles introduce a measured warmth, tempering the coolness of metal and the purity of white. Timber, preserved in its natural character, threads through the zones as a connective tissue, lending tactility to touchpoints and edging.
Together, stone, timber veneer, metal, and mirrored elements orchestrate a finely tuned balance: cool restraint meets gentle warmth, and the interior remains both focused and congenial.
Several custom details anchor the project’s identity. Above the counter, a made-to-measure daylight ceiling sets the tone for orientation and brightness. In the striking zone, stone paneling pairs with stainless steel seating to frame moments of pause and observation. Furnishings in the social area come from Taiwanese designer brand SJ Furniture LAB, whose pieces bring a relaxed proportion and understated comfort to the room. Across the floorplate, concealed doors and integrated joinery sustain a calm visual field, discreetly managing equipment, services, and storage.
From entry to exit, light outlines movement and gives shape to activity. The double-height entry slows the pace, the arched ceiling guides an unforced path, and reflections deepen the sense of distance without adding clutter. While the sports areas prioritize clarity and focus, the adjoining social spaces encourage conversation, spectating, and browsing. The entire venue supports a fluid cycle: play, rest, connect, repeat.
Traces of Light is, above all, a study in equilibrium. Light conducts attention across focused play and unhurried gathering, leaving a measured, luminous imprint on everyday routines.

