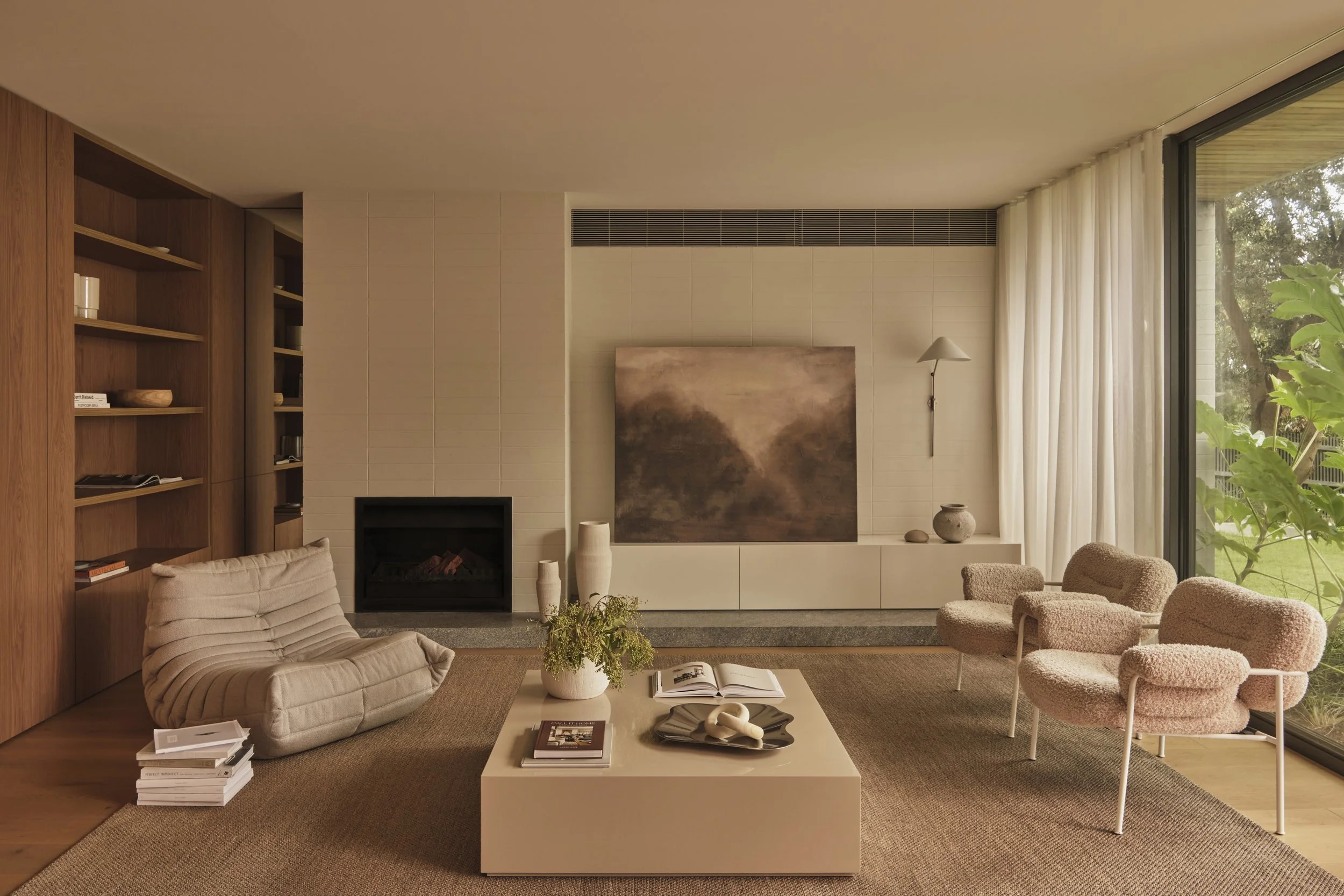
Consulate General of Malaysia, Melbourne by Cheah Saw Architecture
Drawing from the architectural language of Malaysia while grounded in the context of Melbourne, the Consulate General of Malaysia by Cheah Saw Architecture reinterprets cultural identity through materiality, spatial fluidity, and light.
The project balances the formal requirements of a diplomatic institution with the warmth and familiarity of a home: an environment that speaks equally to Malaysian heritage and Australian sensibilities.
At the heart of the interior is the reinterpretation of the Serambi, a covered, linear outdoor zone traditionally found at the edge of Malay houses and used as a place of welcome. Here, it becomes a central gathering and transition space that defines the experience of the Consulate. Mirroring the Australian verandah, the Serambi serves as both a symbolic and physical link between cultures: a gesture of openness that encourages exchange and connection.
Timber emerges as the defining material. Spotted Gum, native to Australia, is celebrated for its warmth and strength. Internally, surfaces are composed of a series of slender vertical battens, wrapping the spaces. These create a subtle play of shadow and depth while recalling the finely detailed timber screens of traditional Malay dwellings. The choice of timber goes beyond aesthetics: it acknowledges craftsmanship as a shared value between both nations and expresses an architectural dialogue rooted in authenticity and care.
Throughout the Consulate, the interior language remains calm and tactile. Natural light filters through the timber screens, softening transitions and imbuing the public areas with an inviting, almost domestic quality. The palette of materials—timber, stone, and muted tones—reflects a balance between dignity and comfort, formality and familiarity.
In its careful composition of materials and space, the Consulate General of Malaysia, Melbourne embodies more than a functional government outpost. It is a thoughtful reflection on diplomacy through architecture: where timber becomes both a structural and cultural connector, and where two distinct identities find balance in shared expression.

















