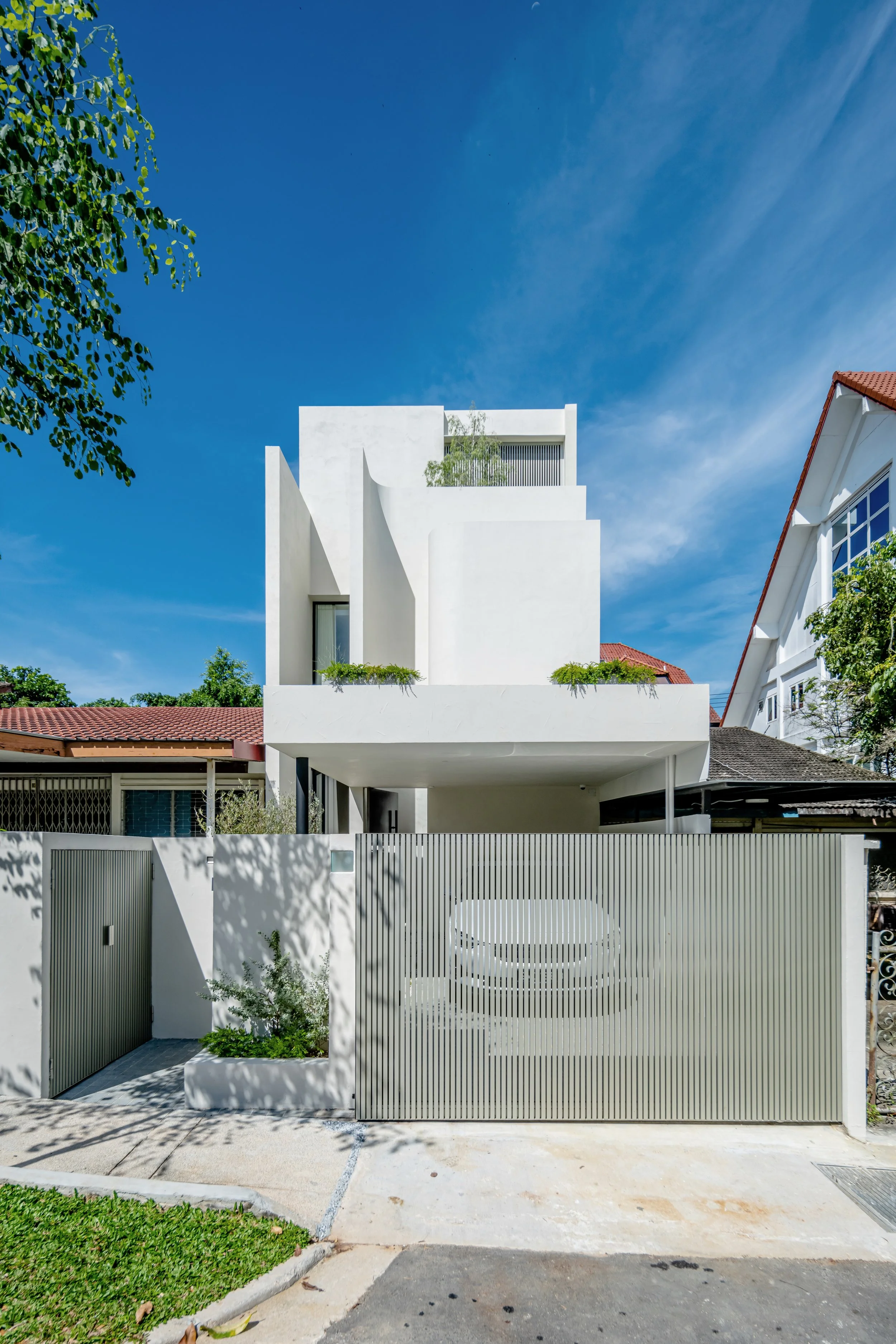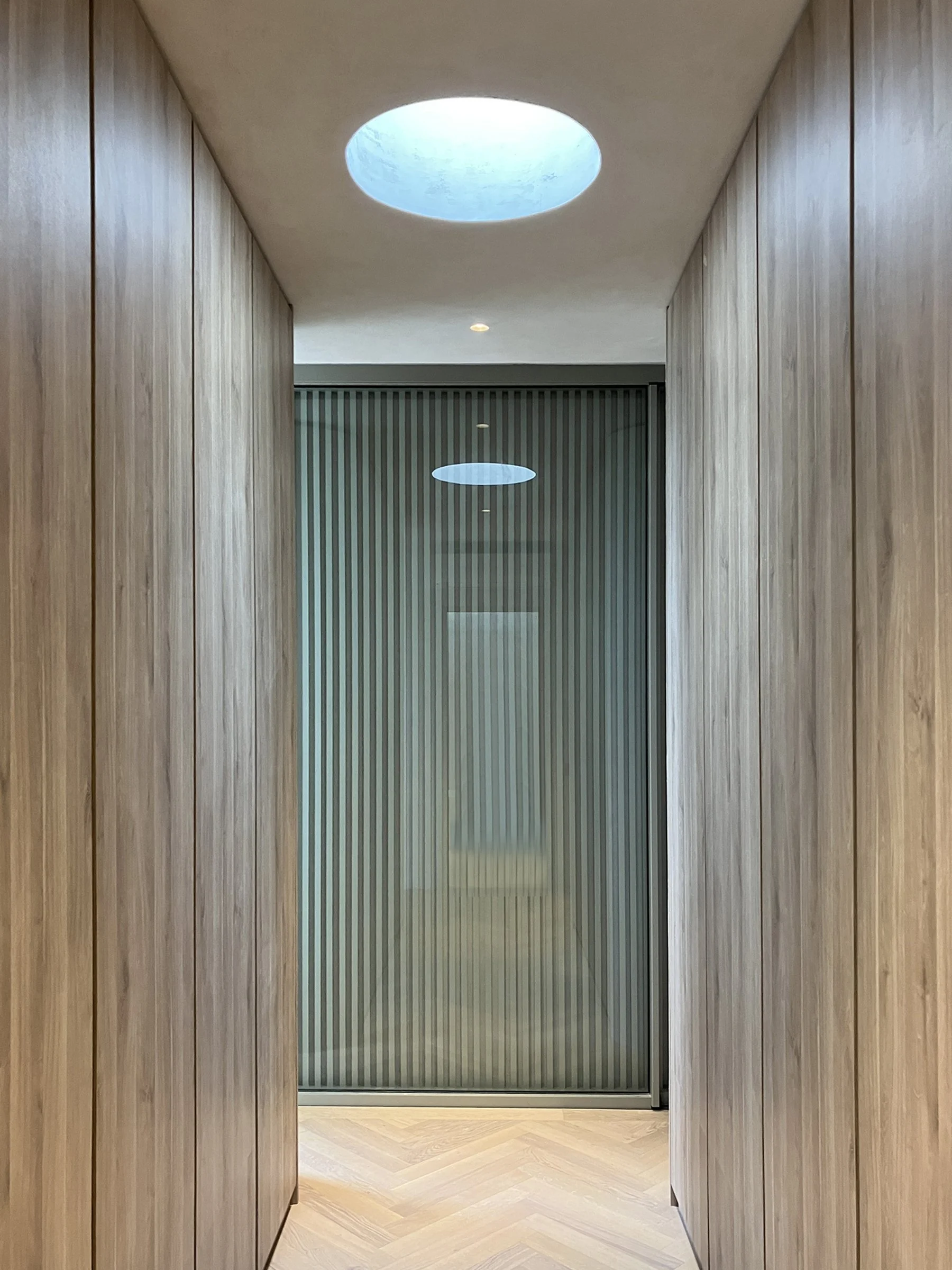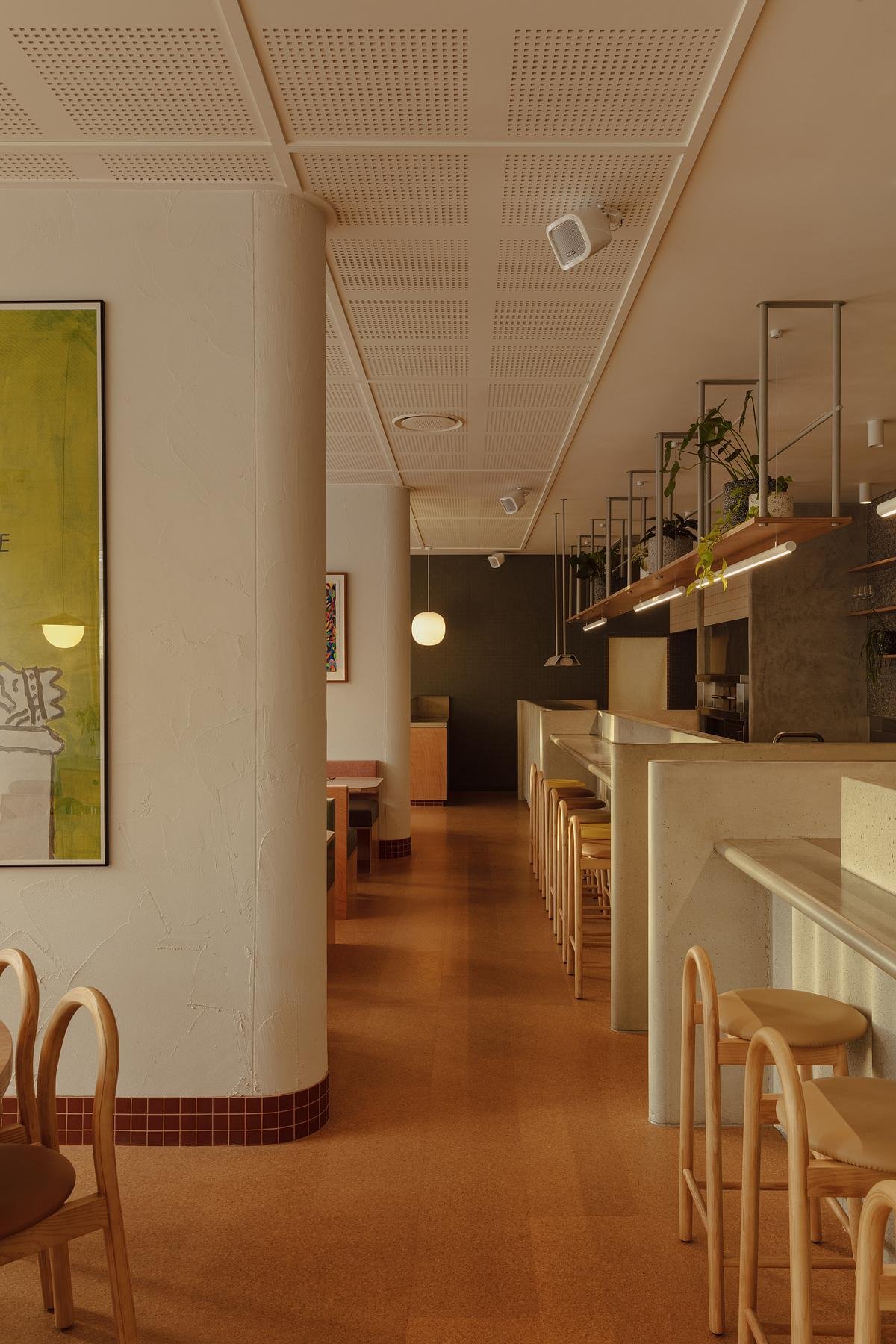
The Curlicue House by S+Arch
In the quiet neighbourhood of Sembawang Hills, The Curlicue House stands as a singular architectural gesture – a carefully sculpted home where monolithic form meets a delicate interplay of light, shadow, and nature. Conceived by Singapore-based studio S+Arch, the project embodies the practice’s ethos: Architecture felt through emotion, memory, and the senses; where space is not simply inhabited, but deeply experienced.
Founded as a multi-disciplinary design studio, S+Arch approaches each commission with a holistic lens that views architecture, interiors, and landscape as inseparable parts of one lived experience. Their work favours spatial qualities that are both evocative and deeply attuned to their inhabitants – spaces of memory, senses, and spirit. The Curlicue House is a distilled expression of this philosophy: a bespoke residence whose quiet monumentality is balanced by moments of intimate tactility. As Stanley Tan, founder of S+Arch, puts it, the house “speaks of timeless quietness through spaces that contract and expand,” embodying “a fundamental stillness and a meditative interplay of light and shadow.”
The design has garnered recognition beyond its immediate context—this debut house project was a selected finalist at the Singapore Institute of Architects (SIA) Design Awards 2024, under the category for Small Houses Under S2.5 Million.
Commissioned by a couple anticipating the arrival of a newborn, the brief called for a calming sanctuary, pared back in detail yet rich in spatial generosity, designed to evolve alongside their growing family. Measuring just 6 metres wide and 31 metres deep, the plot dictated a slender, linear plan from the outset. Within this compact footprint, S+Arch orchestrated a sequence of volumetric contractions and expansions – narrow corridors give way to soaring double- and triple-height voids – creating moments of anticipation and release as one moves through the home.
The couple’s lifestyle shaped the program. A generous kitchen, occupies half the ground floor, positioned beyond a central courtyard and flanked by the dining area and wine cellar to form a convivial heart for hosting. An attic study, designed for work-from-home during the pandemic, features a custom micro-cement desk and concealed pantry. A Catholic prayer room, lit by a delicate skylight, offers a place for quiet contemplation. Sustainable measures – from photovoltaic panels to cross and stack ventilation via the central atrium – were seamlessly woven into the architectural fabric.
Central to the home’s sense of flow is the open courtyard. As Tan explains, the courtyard “breaks up the space and encourages natural ventilation,” while also “drawing the eye to the garden from the very entrance.” Glazed doors connect kitchen, courtyard, and backyard, bringing greenery into daily experience and visually separating public and private spaces.
Externally, the house presents as a solid mass, its curved façade walls softening the edges of its monolithic volume. These forms catch the afternoon light in shifting tones, their surfaces gently animated by shadow and time. This outward solidity contrasts with an interior that feels open, breathable, and attuned to its landscape. The material palette was intentionally restrained: lime wash plaster, micro-cement, oak timber, brushed metal, bush-hammered granite, and honed marble create visual continuity throughout. Tactility anchors the experience: cool stone underfoot, softly grained timber joinery, and the subtle grain of plaster walls temper the architectural mass with warmth, grounding the home in a serene, minimal aesthetic.
Greenery is not merely an adjunct but integral to the architecture. Upon entering, visitors are met by a grove of olive trees – a threshold symbolic of peace, abundance, and longevity, set against the home’s warm, textured façade. The linear plan is punctuated by pockets of planting. A central open-to-sky courtyard draws natural light and breezes deep into the interior while framing views of foliage from the living room through to the rear garden. Taller trees with softer canopies were deliberately located in both the central courtyard and backyard to bring the upper floors into contact with nature; even the attic enjoys greenery through planters integrated into the terrace edge.
This blurring of boundaries extends vertically through the double-height living room, which looks onto the front garden through expansive glazing. The visual axis runs the full depth of the home, creating space that feels larger than its footprint, breathing with the rhythms of daylight and seasonal growth.
Spatially, The Curlicue House unfolds as a series of carefully choreographed transitions – moments of compression followed by generous releases of height and light. The main entrance narrows into a curved-walled corridor before opening dramatically to the living hall, where a double-height void draws the eye to the garden beyond.
Circulation becomes more than functional, as each corridor and stairway offers shifts in dimension or illumination that alter mood and perception. This approach reaches its crescendo at the triple-volume air well above the central courtyard, where light moves across the curving surfaces, enlivening the architecture throughout the day.
Realising this vision required close teamwork amid the constraints of the pandemic. The process was, in Tan’s words, “a product of great collaboration during challenging times,” with “many key decisions – especially lighting and landscape – made through ongoing conversations on site.” This constant calibration, from the planting of olive trees to the placement of skylights, ensured a home both coherent and deeply personal.
In its final form, The Curlicue House finds a rare equilibrium: at once solid and ethereal, private yet connected to its surroundings. Its monolithic presence anchors it firmly to the ground, while the interplay of light and curvature lends a sense of movement and life.
For S+Arch, the project distills their belief that architecture is not simply a visual exercise, but an emotional one – a lived experience that can simultaneously ground and uplift. In the curved façades that catch the late sun, in the cool stillness of the prayer room, and in the gentle rustle of olive leaves at the entrance, The Curlicue House offers its inhabitants a place of calm, connection, and enduring beauty.
External Photography: Kevin Siyuan of Shiyastudio | Internal Photography: Stanley Tan of S+Arch Design






















