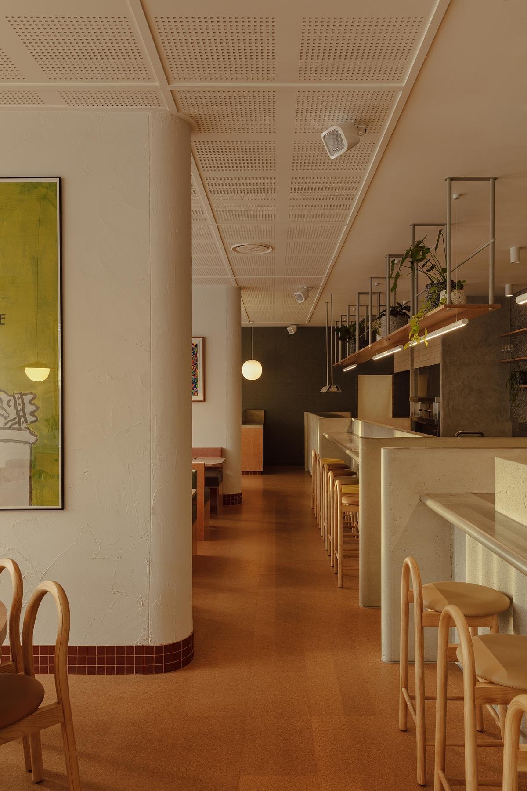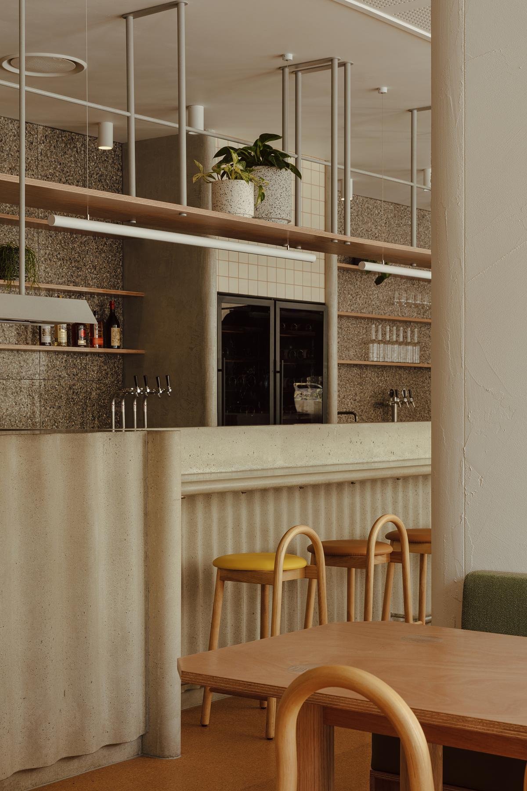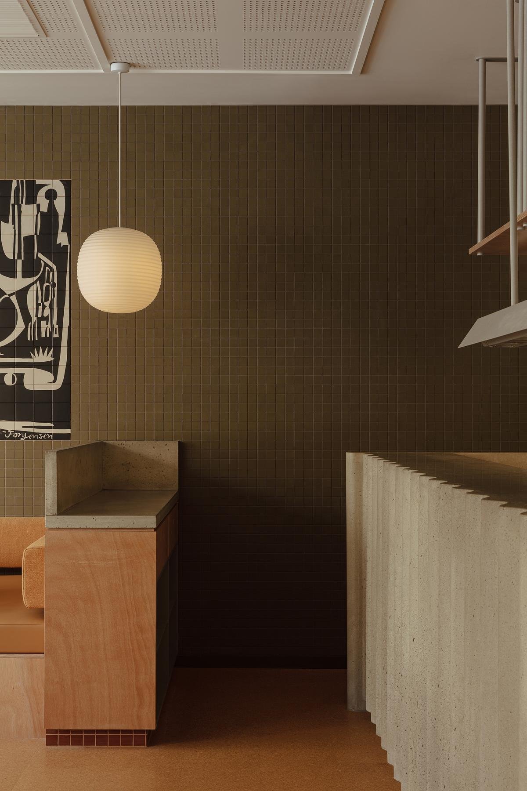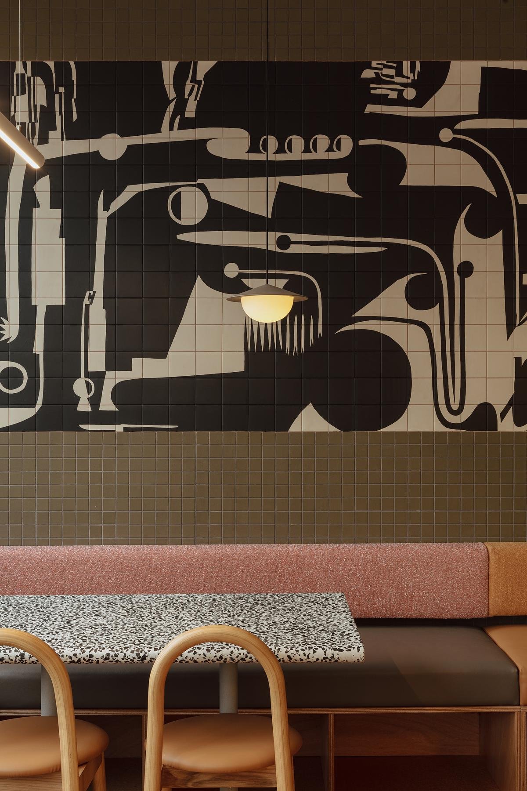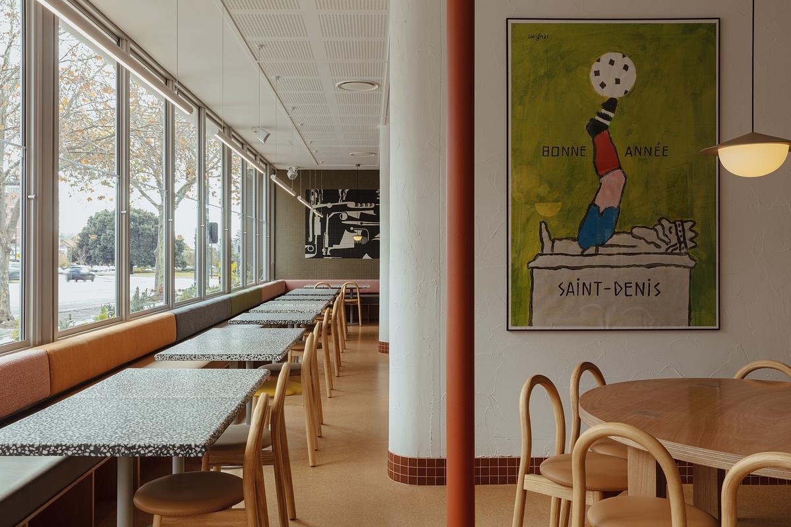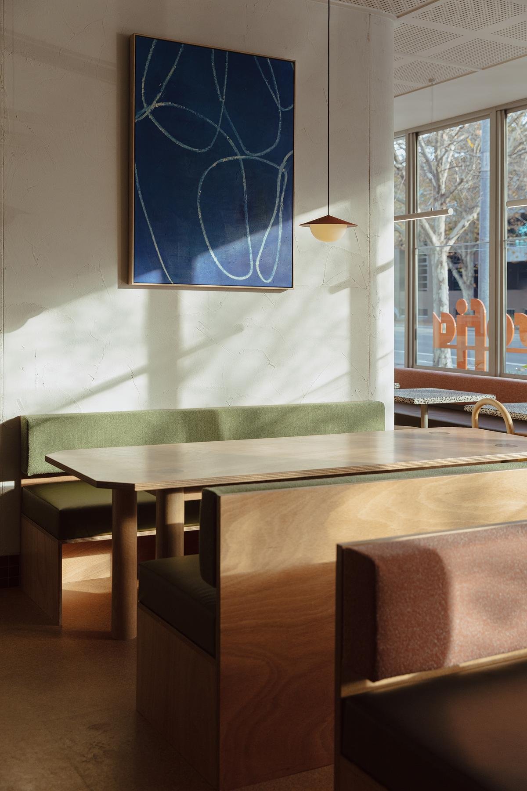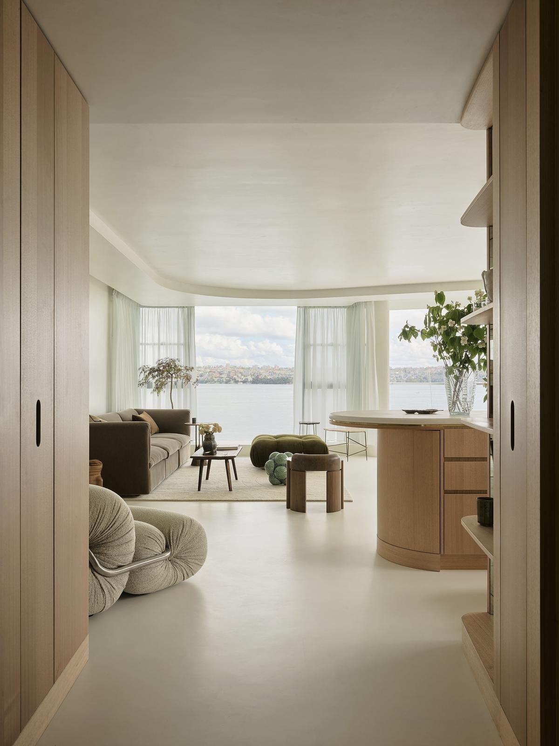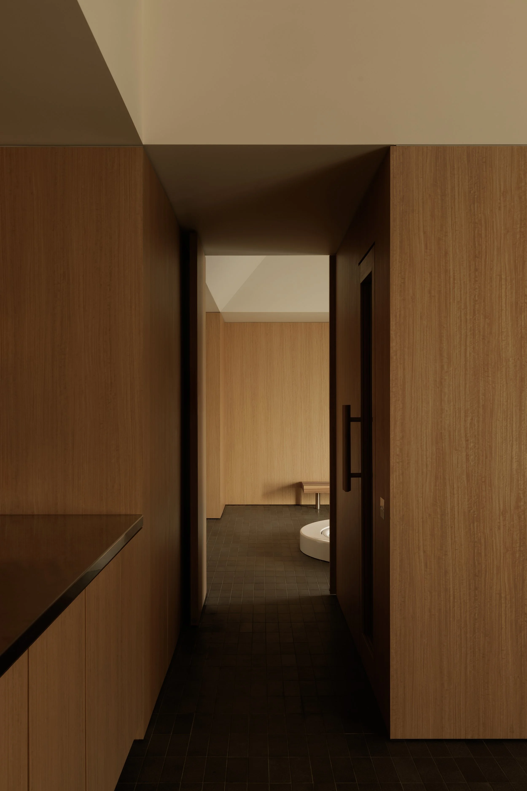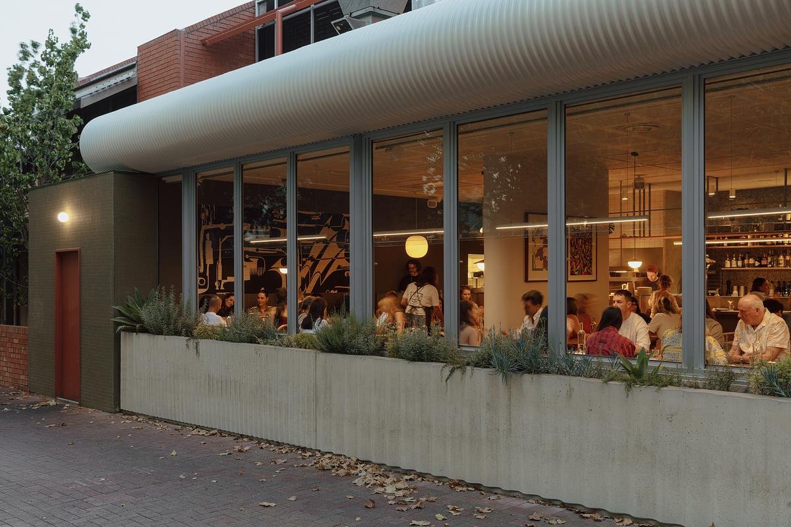
Sofia Bistro by Sans-Arc Studio
Tucked into the ground floor of a red brick 1980s office building on the edge of Adelaide's CBD, Sofia Bistro by Sans-Arc Studio introduces a refined yet light-hearted dining experience to a transitional pocket of the city.
The project transforms a formerly dormant frontage into a sunlit, street-engaged venue, blending material warmth with considered functionality.
As an evolution of the studio's earlier project Part Time Lover, the venue adopts a similarly intuitive approach, responding to site, program and urban condition, while leaning into a more mature palette and offering. The brief called for a space that would feel grown up, without sacrificing vibrancy or connection to the street. In response, Sans-Arc conceived the restaurant as two pavilion-like elements: the bistro proper and an adjacent outdoor dining zone, subtly divided by the entrance to the existing building.
A new corrugated bullnose roof introduces a softly graphic edge to the building's postmodern façade, establishing a visual cue that carries through the interior. Inside, the plan is defined by a continuous corrugated concrete counter that houses the bar, coffee service and open kitchen. Seating zones are arranged to balance efficiency with comfort, with central booths flanked by a sweeping banquette that wraps the room, creating pockets of intimacy across the linear floor plate.
Material choices are practical yet tactile, chosen to support longevity while encouraging patrons to linger. Cork flooring, oak timber, and in-situ concrete are paired with FSC-certified joinery and modular booth seating to streamline installation and reduce waste. A green terrazzo wall defines the rear of the venue, concealing back-of-house functions and providing direct staff access from the street. Outside, the alfresco pavilion continues the visual language of the bistro, anchoring the venue as part of a wider public interface.
Throughout, detail is restrained but purposeful. Colour is used sparingly but impactfully, with speckled counters, playful artwork and mismatched cushions in citrus tones softening the textural core. Curved forms and robust materials signal durability while keeping the atmosphere relaxed. Light is a central element, brought in through sashless windows and calibrated ceiling openings, reinforcing the sense of openness and connection to the surrounding streetscape.
Sofia is a carefully layered project that balances hospitality efficiency with design sensitivity. By reworking an existing structure with precision and warmth, Sans-Arc Studio has created a venue that is attuned to both its occupants and its urban context, functional, convivial and quietly uplifting.

