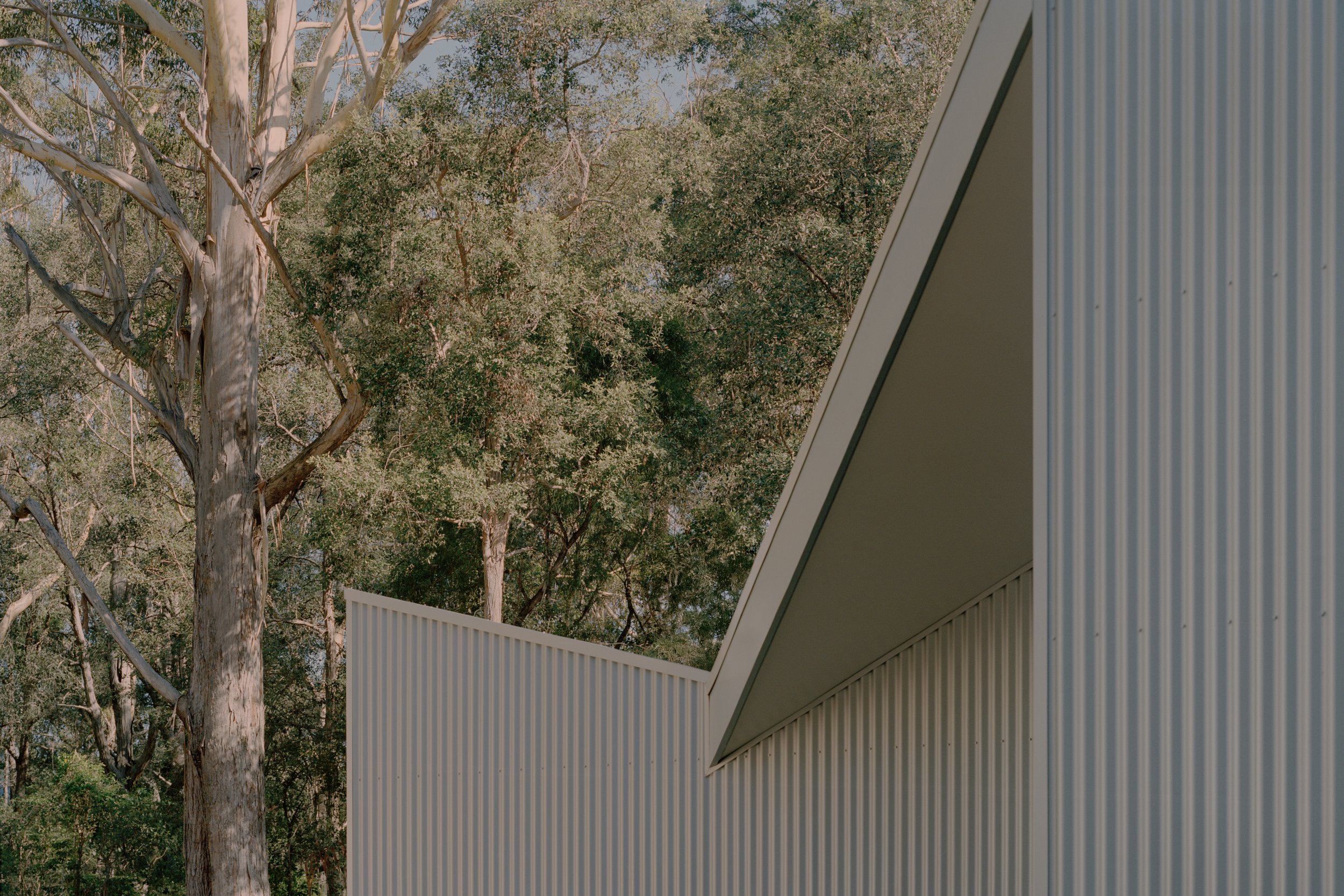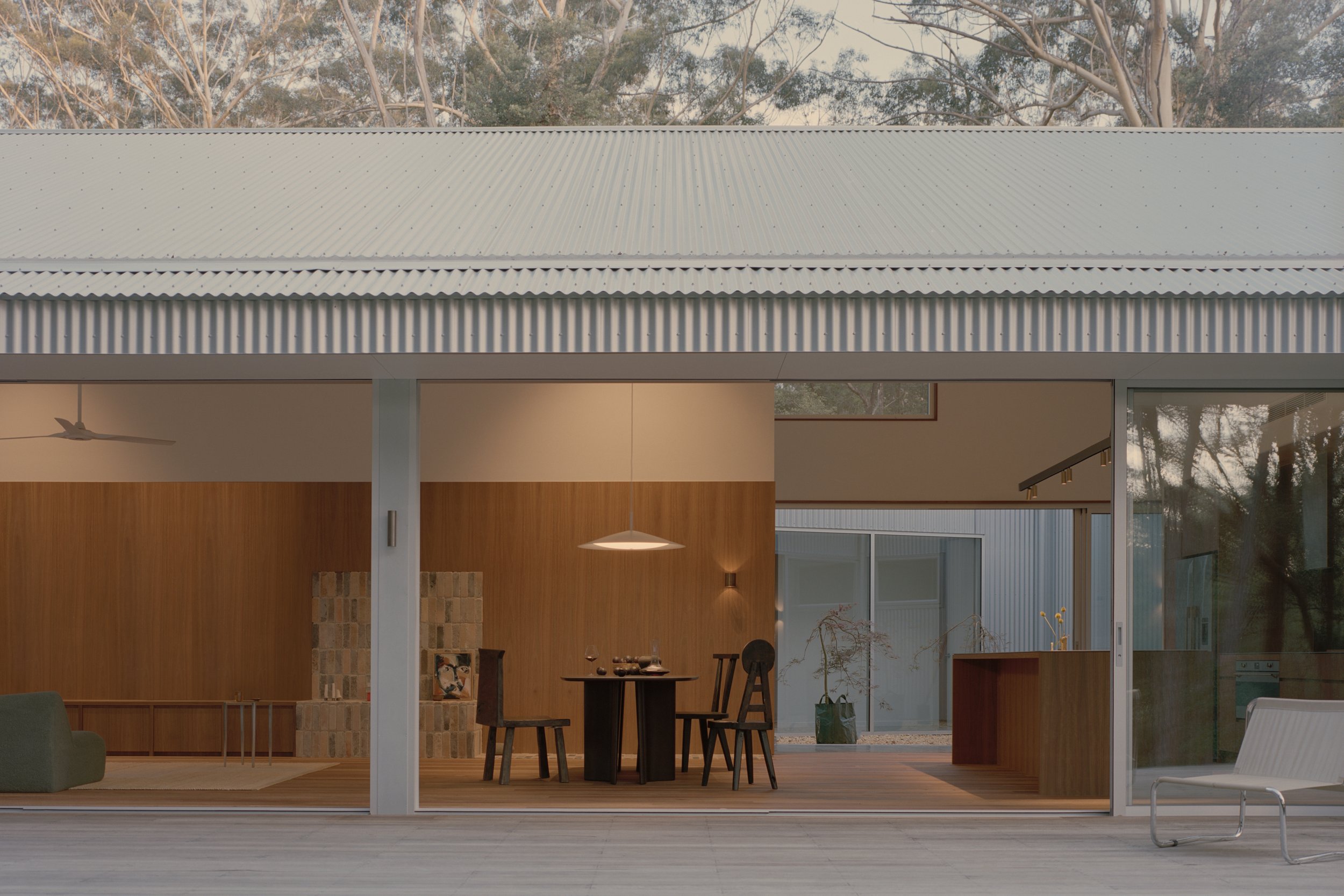
Ironbark House by Klaus Carson Studio
Set within a rugged escarpment along the New South Wales coastline, Ironbark House by Klaus Carson Studio offers a grounded response to a complex, bushfire-prone site.
Designed for permanence and quietude, the home is a study in material sensitivity, contextual understanding, and the power of restraint.
The site – raw, coastal, and regulated – demanded a measured architectural approach. Dense vegetation, steep topography, and strict bushfire controls framed the brief, not as limitations but as a call for innovation. Klaus Carson Studio worked in alignment with these conditions, allowing the natural environment and regulatory framework to shape a deeply contextual outcome.
Clad in corrugated Zincalume, the building captures and reflects the region’s shifting coastal light. The silvery surface sits lightly against the landscape, its industrial texture balanced by the natural tactility of locally sourced materials. Spotted gum softens thresholds and interiors, while sandstone, excavated directly from the site, grounds the structure in place, offering thermal mass and a tangible connection to the land beneath it.
“The site demanded a careful, grounded approach,” the studio explains. “Its constraints became the foundation for the architecture. They pushed us to consider every decision through the lens of permanence, purpose and respect for the landscape.”
Internally, the architecture continues its elemental language. Spaces are modest in scale yet generous in intent, designed to capture long views, filtered light, and moments of stillness. Openings frame the surrounding bushland, while the layout maintains a sense of shelter and calm, offering retreat without disconnection.
Compact and efficient, the plan reflects a commitment to sustainability and durability. Every detail is considered for its long-term performance, from the bushfire-resilient cladding to the weathering qualities of the timber and stone. There’s a simplicity to how the home operates, but within that simplicity lies a depth of intention, each gesture calibrated for performance, resilience, and longevity.
With Ironbark House, Klaus Carson Studio proposes a kind of architecture rooted in humility. It doesn’t impose; it settles. In doing so, the home becomes not just a response to its environment, but an extension of it: humble in form, grounded in ethos, and enduring in spirit.






















