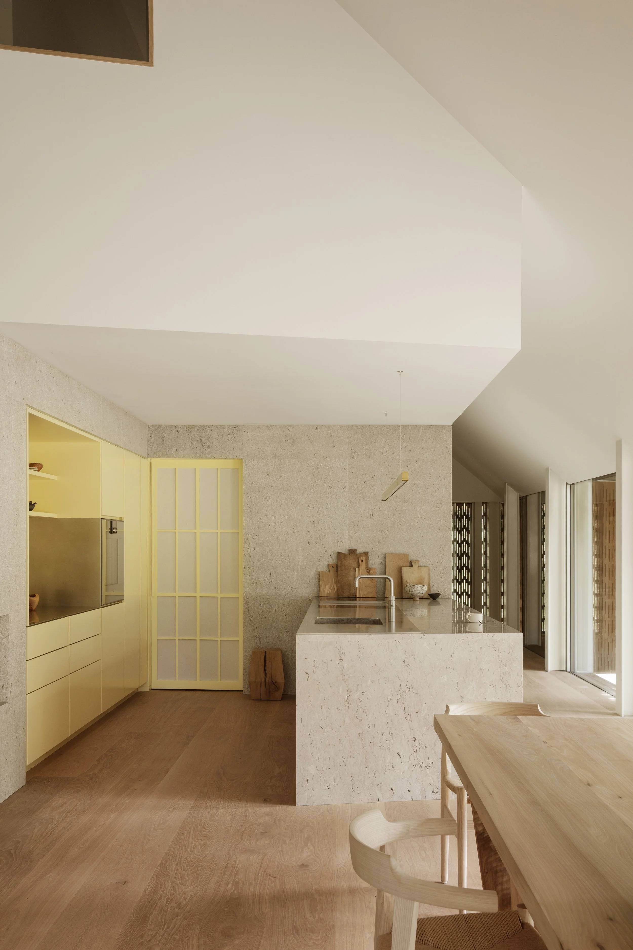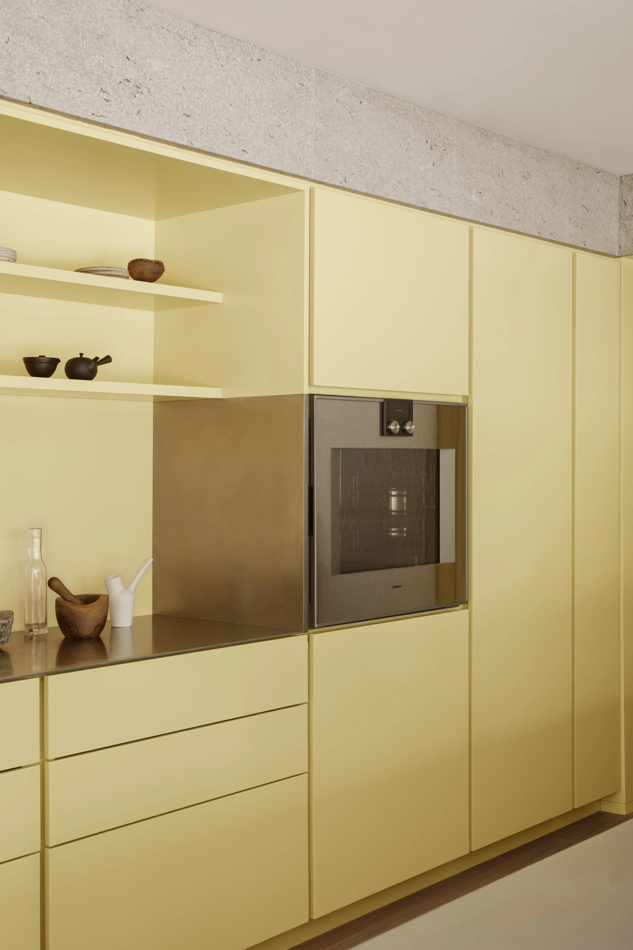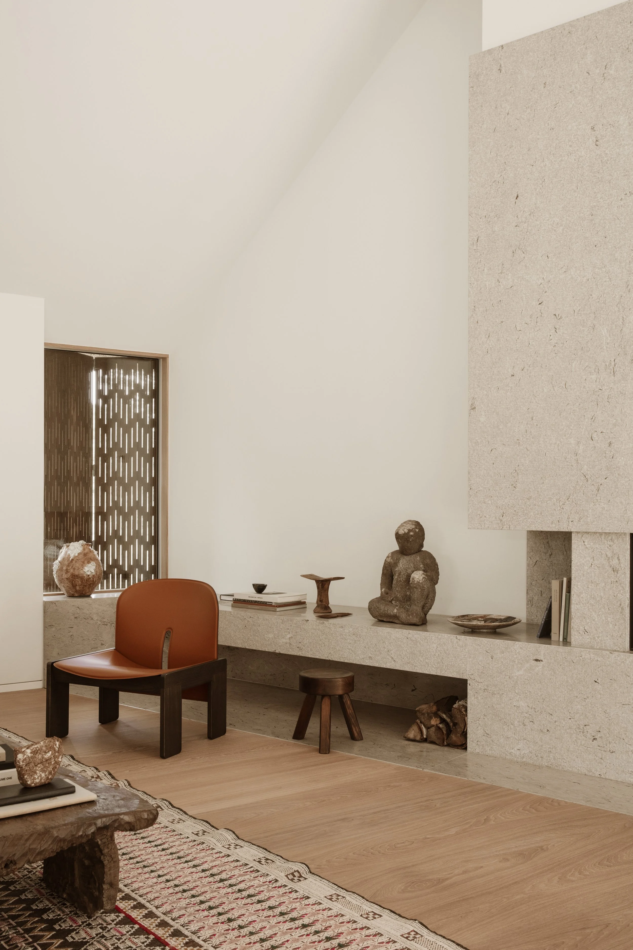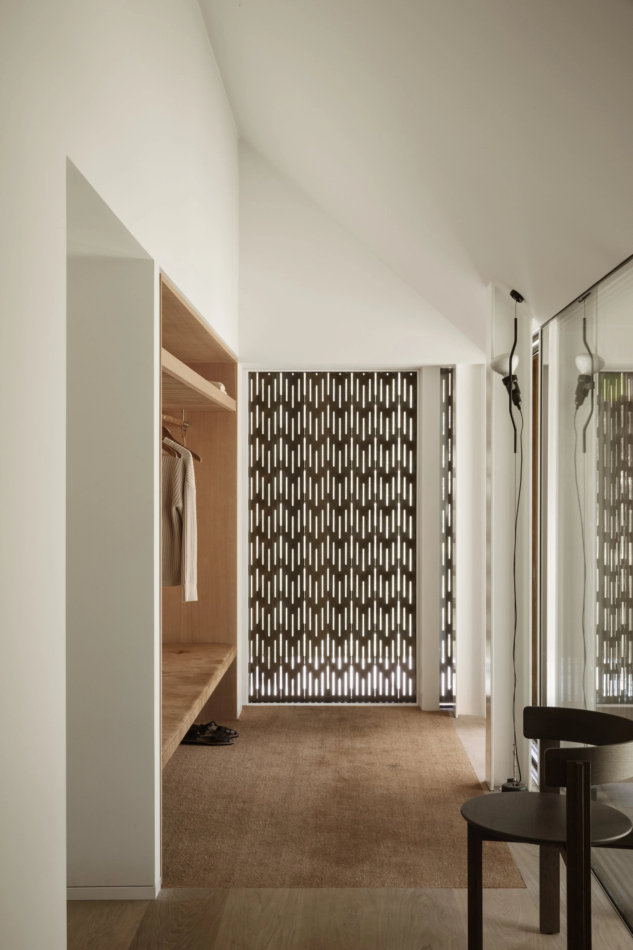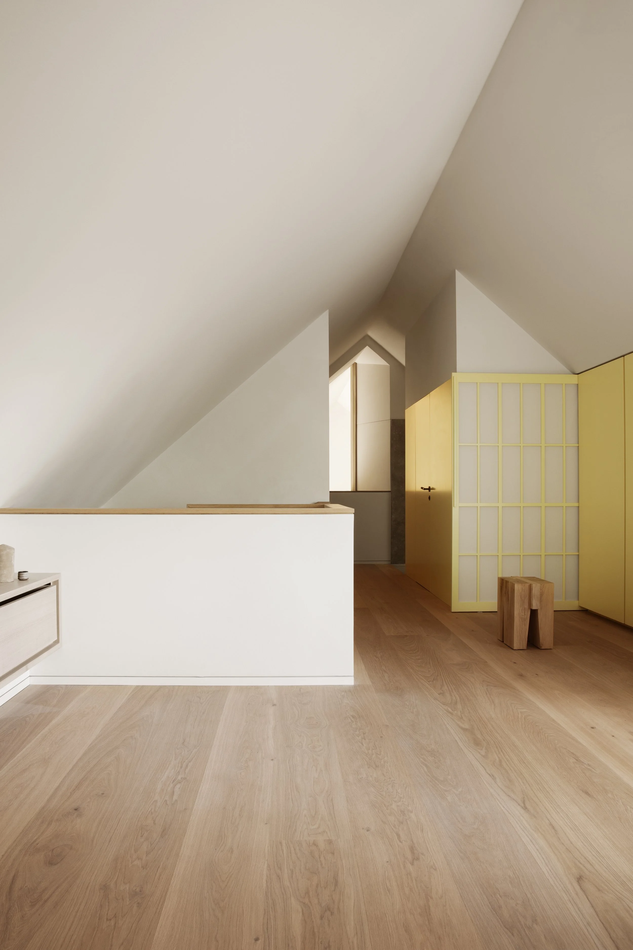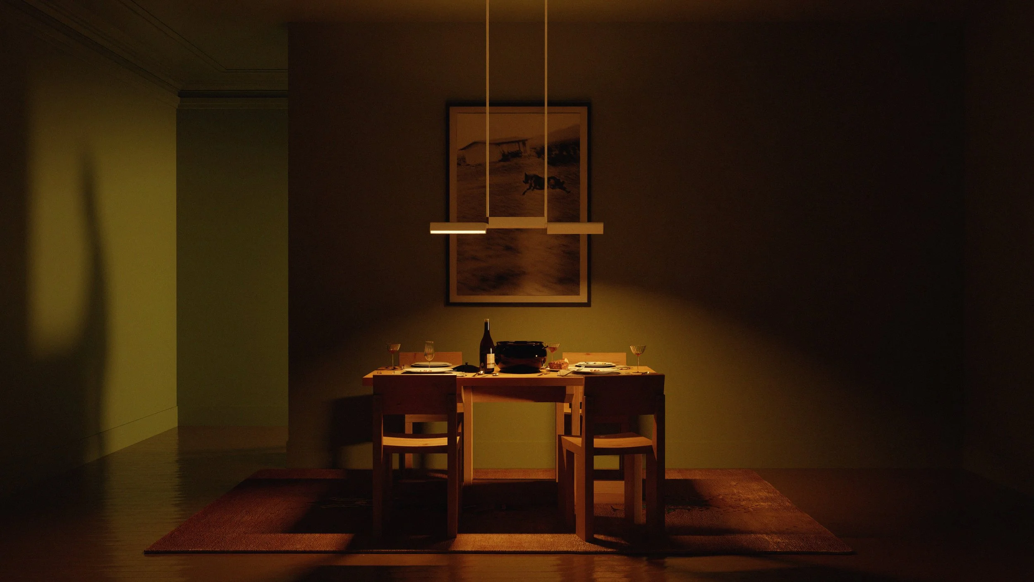
Thatched House by Garde Hvalsøe and KHR Architecture
Set within the rolling moraine landscape of North Zealand, Denmark, the Thatched Summer House is a contemporary interpretation of the region’s historic holiday homes.
Designed in collaboration between Garde Hvalsøe and KHR Architecture, the residence takes its place among the scattered thatched houses of the Danish Riviera, a stretch of coastline long associated with understated leisure and seasonal retreat.
The home is embedded into a small grove on sloping ground, its orientation opening to expansive views across nearby hills and fields. With its discreet entrance tucked into one corner, the house gradually reveals itself through wide window panels that lead to a double-height living and dining room at its centre. From here, the surrounding landscape becomes an integral part of daily life, framed by generous glazing and softened by finely detailed wooden shutters that can enclose the house completely when unoccupied. These shutters shield reflections and visibility, allowing the home to recede into its natural setting.
At the heart of the project is the expansive thatched roof. Crafted with traditional techniques using Phragmites australis reeds, the roof preserves an ancient craft while responding to contemporary environmental concerns. Nearly 98 percent biogenic, the reeds absorb carbon dioxide during cultivation and contribute to water purification, making thatch one of the most sustainable roofing materials available. Its natural tactility and sculptural depth also establish a strong visual identity for the home, ensuring it resonates with the character of the region.
The facade, clad in thermally treated pine, draws on a method known in Scandinavia for over a millennium. By subjecting the wood to high temperatures, its durability is enhanced without chemical intervention, leaving it free to age and patinate naturally. Over time, this process will allow the structure to blend further into the surrounding flora.
Inside, the home balances crafted detail with restrained material choices. Oregon pine appears throughout, from bespoke wardrobes finished in white-pigmented oil to built-in storage and furniture elements. In the entry, a timber bench is paired with a hat shelf and a woven-leather clothing rod. Bedrooms feature custom solutions, including a bunk bed with integrated drawers and a master suite with a pine headboard and desk.
The kitchen is defined by lacquered yellow fronts, open shelving, and zinc-clad tall cabinets, all anchored by a Repen flamed marble countertop and fireplace. Appliances by Gaggenau and BORA are seamlessly integrated, underscoring the project’s balance of tradition and modernity. A Japanese rice paper door separates the ground floor from the upper level, casting a soft, diffuse light and offering a sense of quiet transition between spaces.
The first floor contains a spacious bedroom and bathroom suite, accessed via a staircase that doubles as a light shaft beside the kitchen. Here, Oregon pine continues in cabinetry and bathroom furniture, complemented by a Wachenzeller sandstone vanity with a sandblasted finish. A separate guest wing, set behind the kitchen and living areas, offers three additional bedrooms and prioritises privacy with direct access near the entrance.
Throughout, the Thatched Summer House reflects an approach that integrates building traditions with contemporary sensibilities. The interplay of natural materials, discreet volumes, and crafted details establishes a home that feels both rooted in its place and forward-looking in its environmental performance. With its careful balance of architecture and interiors, the project extends the lineage of Denmark’s summer houses while offering a modern expression attuned to landscape, heritage, and sustainability.



