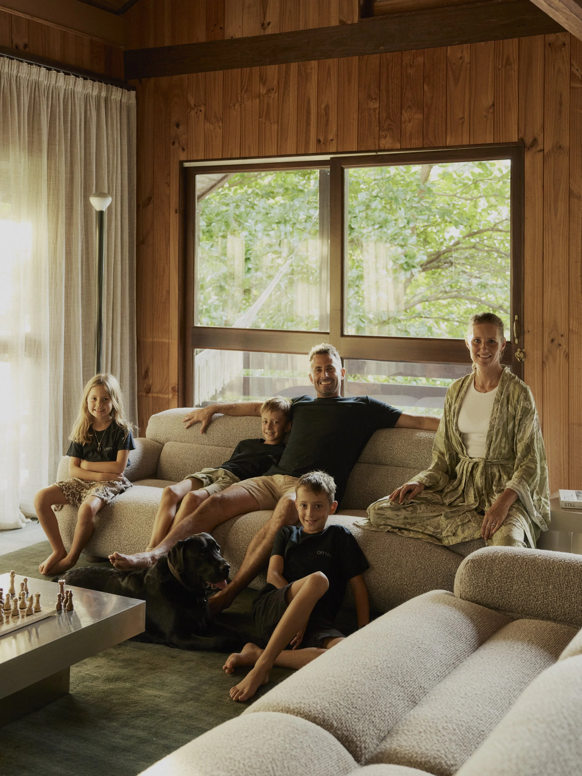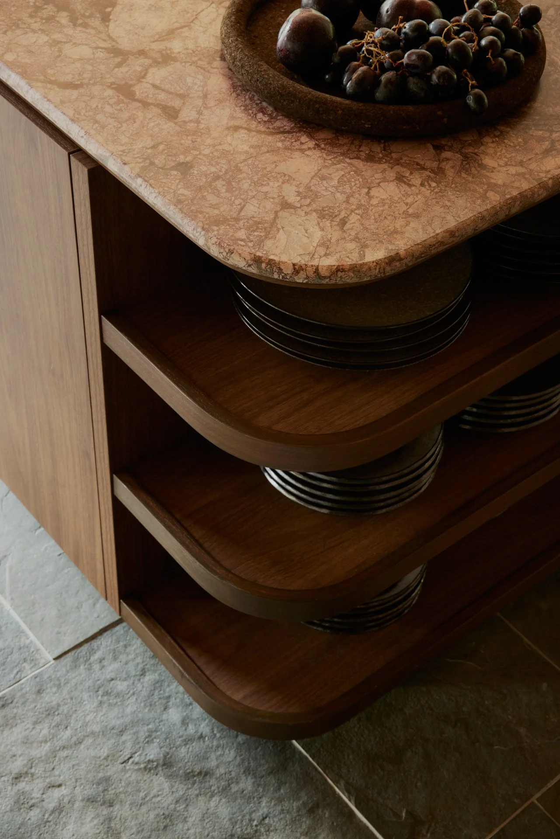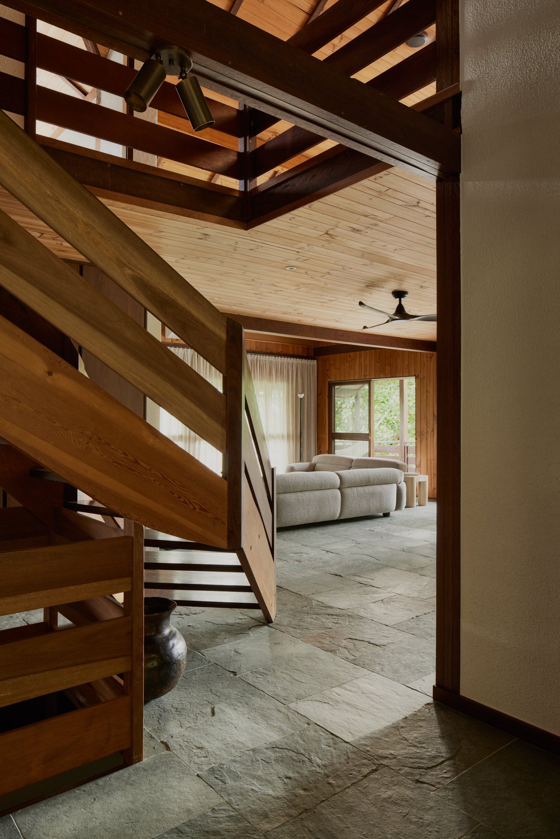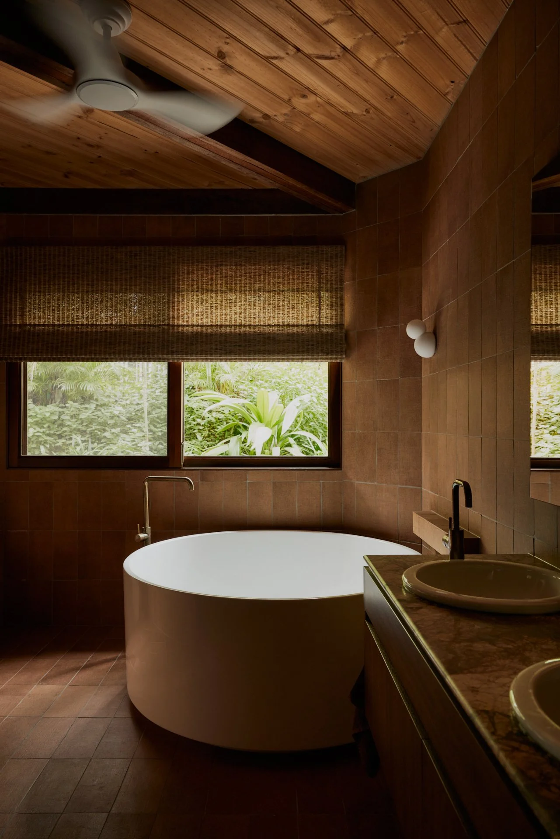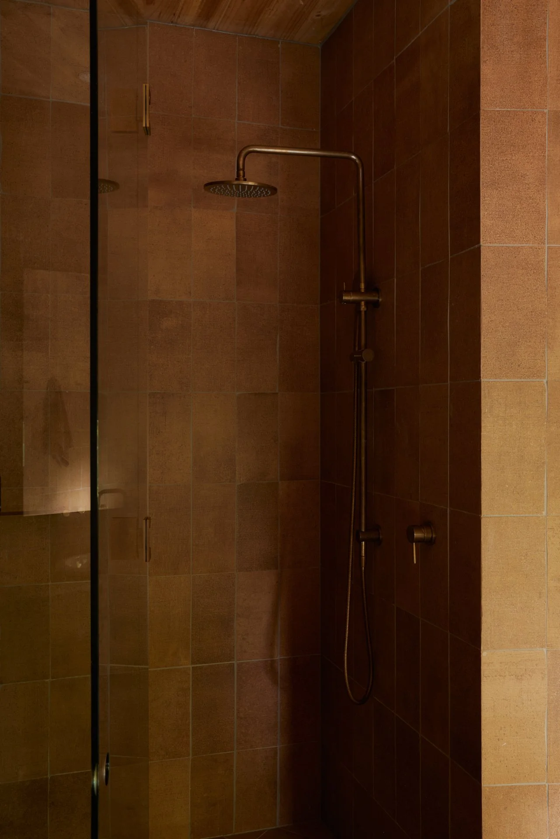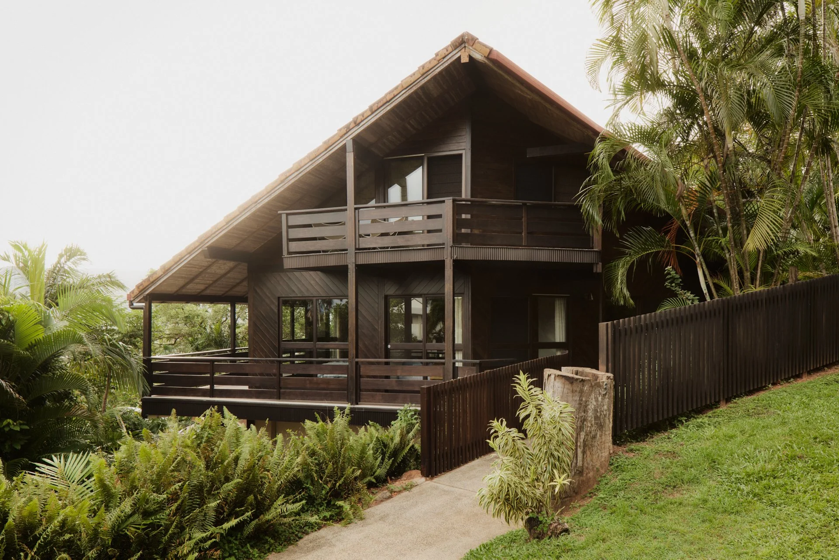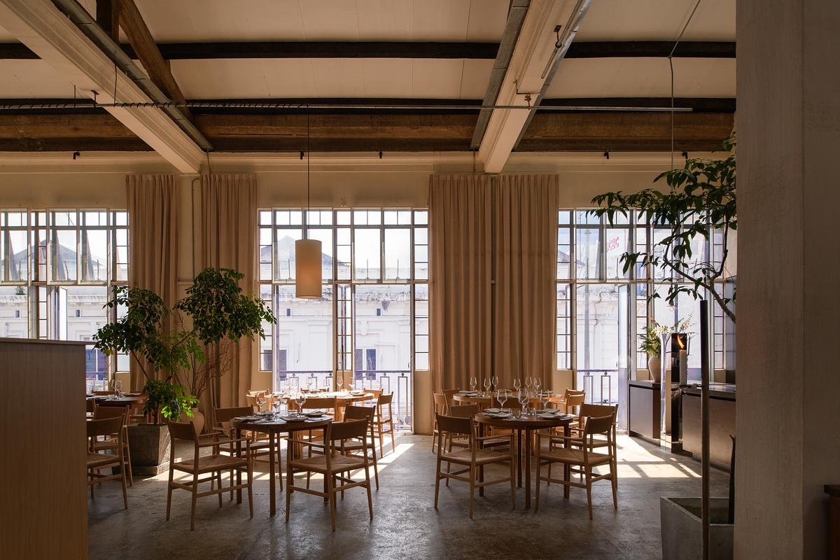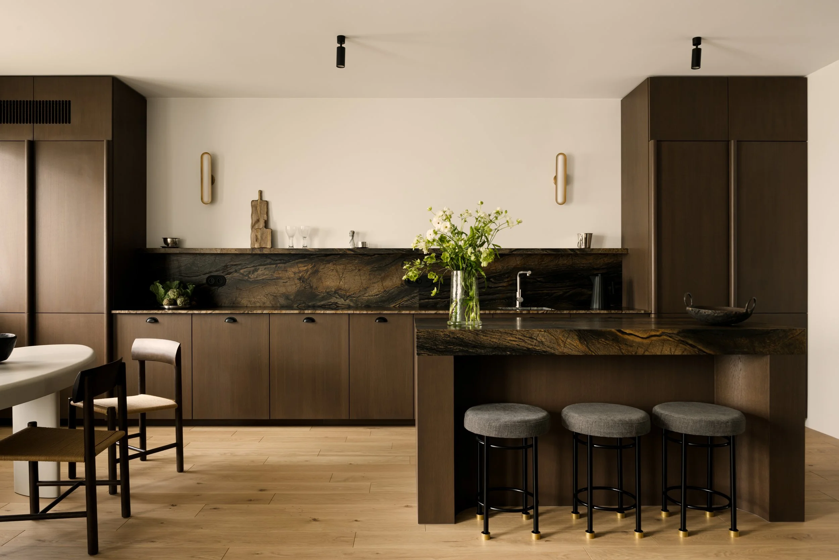
Tari by Orr Made
Set within a lush tropical setting, Tari by Orr Made is the family home of directors Matt and Rhiannon and their three children.
Originally constructed by a Swiss builder, the residence carried a distinct Swiss Alps character with warm timber interiors, lofty proportions and a treehouse-like quality, but its dated layout and under-scaled kitchen and master suite limited its liveability. Orr Made approached the renovation with the intention of retaining the home's alpine charm while enhancing comfort, functionality and flow.
The reimagined interior begins with a more generous kitchen that connects seamlessly to the living zone, creating a sociable heart for family life. The master suite, once cramped, now includes a spacious walk-in robe and an ensuite designed for both practicality and retreat. Across the home, finishes were chosen to feel natural and grounding, working harmoniously with the original timber walls and ceilings. The extensive use of Florentine Walnut joinery introduces a unifying tone that tempers the varying timbers inherited from the original build, bringing a soft balance to the palette.
Natural light was an early priority in the design process. Larger windows and internal highlight glazing were introduced to draw daylight into darker corners, such as the newly built walk-in robe, upstairs landing, ensuite, kitchen and entry. These interventions enhance visual connections through the home, with the continuous timber-lined ceiling now visible from north to south.
The kitchen reflects inspiration from European interiors with warm, lived-in and tactile elements. Central to this is a distinctive open-ended curved shelf, a detail drawn from a Belgian hotel and realised through a meticulous multi-trade process. Its presence is as practical as it is sculptural, offering both display and storage while adding a crafted sensibility.
Lighting was considered both as a functional necessity and as a decorative layer. Brass fixtures, sourced from various designers, weave through the home, echoing the original brass fittings and complemented by aged brass tapware and custom-made drawer pulls. By day, these elements act as sculptural accents; by night, ambient lighting creates a soft, atmospheric quality in place of harsh general illumination.
In removing former bulkheads and extending new joinery to meet the ceiling, the design amplifies the home's verticality. This gesture, combined with the opening of once-solid walls to accommodate glass highlights, increases the sense of openness and continuity. The home now feels proportionately balanced, with communal areas that are expansive yet cohesive, and private zones that maintain intimacy.
Tari is a home that layers its Swiss-influenced timber soul with a grounded material palette, tailored proportions and thoughtful detailing. It holds onto its original warmth while embracing a refined functionality, a place that feels both distinctly personal and effortlessly timeless.


