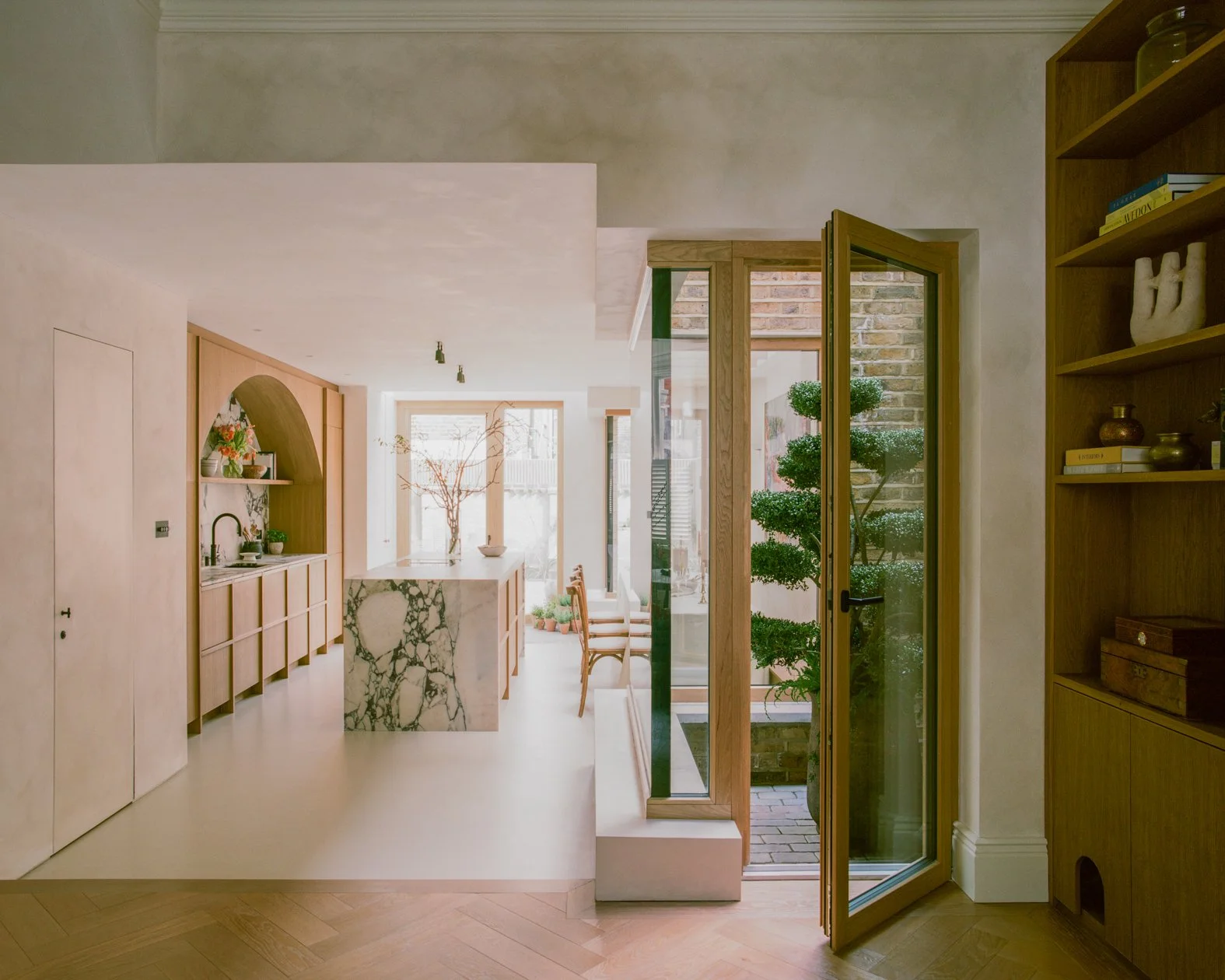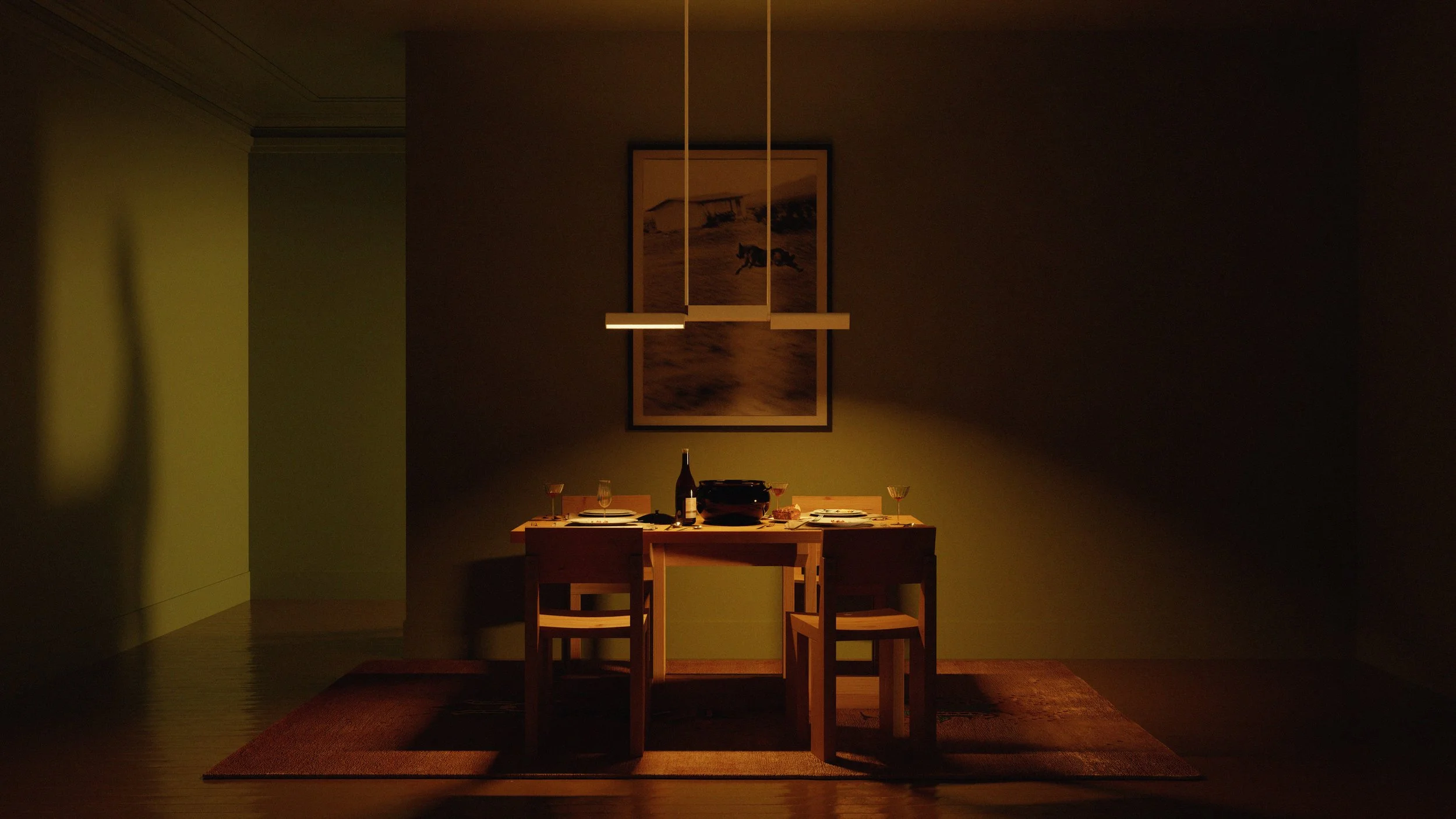
Sobremesa House by Studio McW
Sobremesa House by Studio McW reimagines a Victorian terrace in South West London as a refined home for hospitality: a place where family, friends and colleagues gather around the table, and where the experience of hosting becomes woven into the fabric of daily life.
The residence belongs to Charlie and Joshua Karlsen, founders of bespoke luxury catering company Opus 11, whose vision was for a home that could evolve alongside their family while also serving as a backdrop for their monthly dinner gatherings. "This project was a true labour of love," reflect the clients. "We didn't want to create a typical renovation; we wanted a home that felt unexpected and inspiring from the moment you stepped inside. Every single detail needed to be thought through carefully."
The property had previously been subdivided into three bedsit flats, its structure in a precarious state. Studio McW stripped it back to its shell, rebuilding the fragile brick outrigger and reusing the masonry to create more efficient, better insulated spaces. The street-facing Victorian façade was preserved, with the external detailing maintained while new insulation was introduced internally.
"Our clients had an interest in extending the property, whilst retaining the modest grandeur of the heritage and character from the existing portion of the Victorian house," explains Greg Walton, Director of Studio McW. "We designed an extension that could be simultaneously playful in form and respectful to neighbours."
The renewed ground floor is defined by openness and flow. A side extension accommodates a twelve-seat dining table and banquette, anchored by an internal courtyard at one end and a picture window framing the rear garden at the other. Overhead glazing with oak joists filters light into the dining area, while a sweeping brick curve unites side and rear extensions. From the garden, this gesture appears as if gently scooped away to make space for planting, minimising the extension's impact on neighbouring views.
A modest rear addition, complete with a curved skylight and tall glazed doors, draws daylight deep into the kitchen. The architecture here is both theatrical and discreet: a backdrop for lively gatherings yet carefully proportioned to retain intimacy.
Inside, Studio McW devised a sequence of thresholds that bring variation to the open plan. Curves and arches appear throughout, softening transitions and offering moments of surprise on each level. Materiality is tactile and grounded: smoked oak joinery, handmade arched cabinetry, and a monolithic Violetta marble island define the kitchen, while timber flooring, lime-washed walls and polished concrete balance warmth with restraint. Much of the bespoke joinery, including the kitchen cabinetry and arched oak details, was realised in collaboration with long-term partner Idle Furniture.
"The curved brickwork subverts and echoes some of the curved original details in the main house," notes Walton. "Courtyards, undulating ceilings and joinery spatially define each of the primary spaces for cooking, entertaining and relaxing."
The reception is reconceived as an arrival space for informal drinks, linked to a lounge at the front of the house. Together they establish a social sequence leading toward the kitchen and dining room: a spatial choreography attuned to hosting.
Upstairs, the primary suite is accessed through a 12-square-metre walk-in wardrobe lined in oak joinery, concealing a stepped shower room beyond. The bedroom itself is calm and atmospheric, softened by lime-washed walls, a custom bouclé headboard, and rippling curtains framing the restored turret window. Opening the turret upwards allows the home to borrow volume from above, creating a more generous ceiling height—an intentional choice that values spatial openness over the modest storage a loft conversion might have offered.
Additional bedrooms and a snug occupy the upper levels, while the loft conversion introduces a guest suite with ensuite, completing the home's program for hosting.
Throughout, the interiors are imbued with warmth and restraint, calibrated for both everyday living and entertaining. Integrated technology, including a whole-house audio system, ensures seamless functionality. "Designing our own home from scratch had always been a dream," say the Karlsens. "We wanted to tailor it around the things that matter most to us: hosting, flow, practicality and one day, raising a family."
Studio McW's response is both contextual and personal: a renovation that preserves heritage while introducing moments of delight. Sobremesa House is, above all, a celebration of hospitality: a setting where conversations linger, gatherings unfold, and life with family and friends is given architectural expression.






















