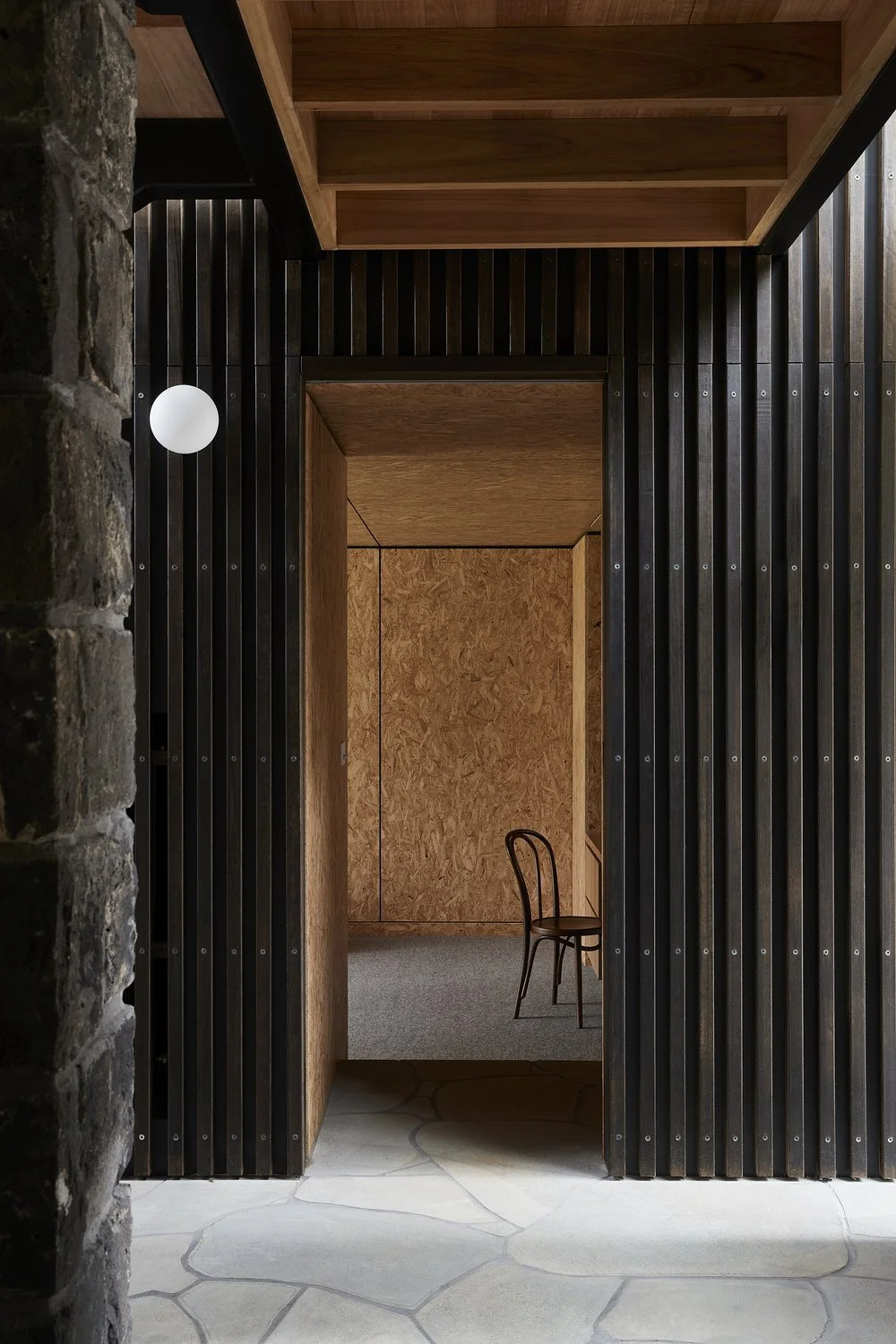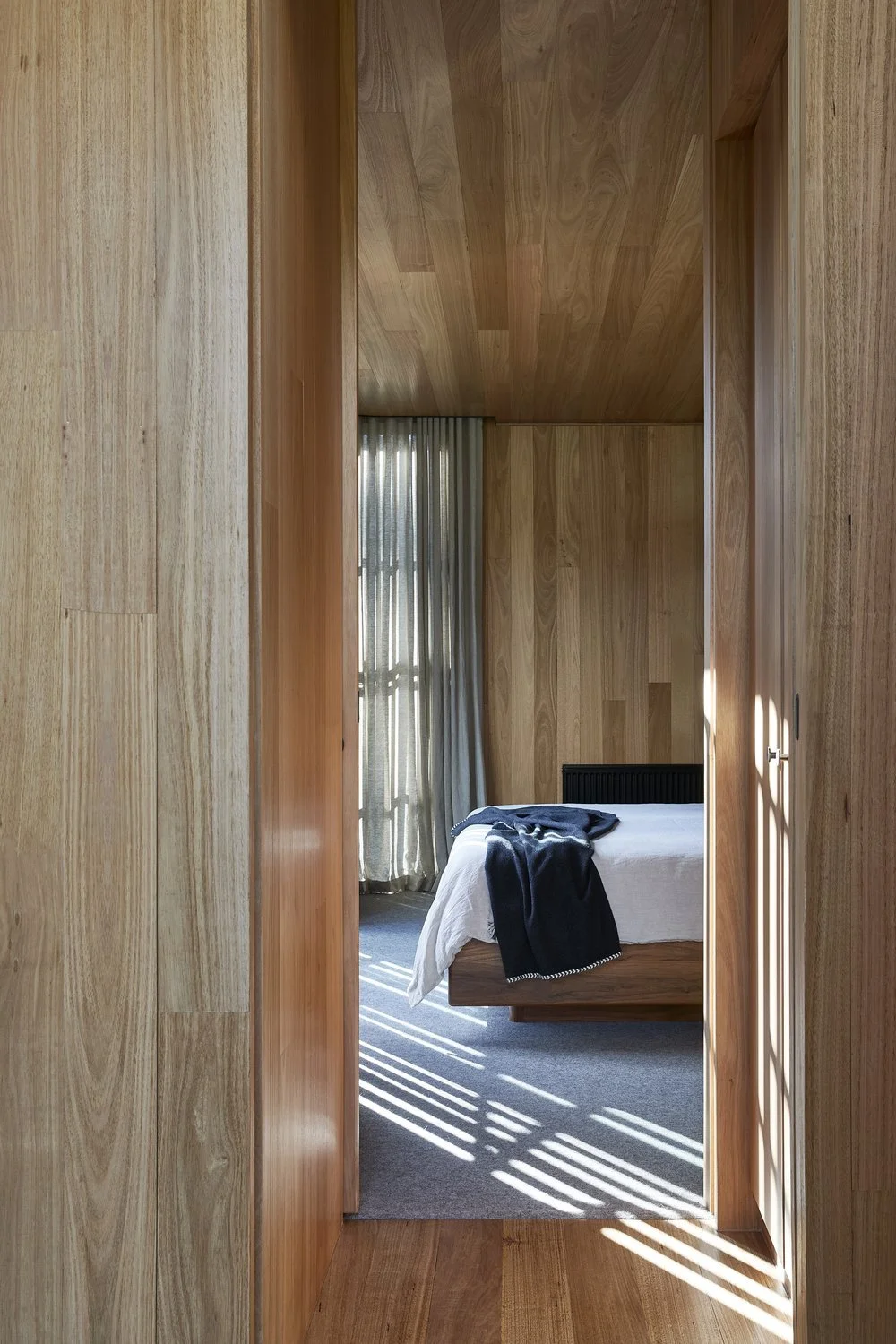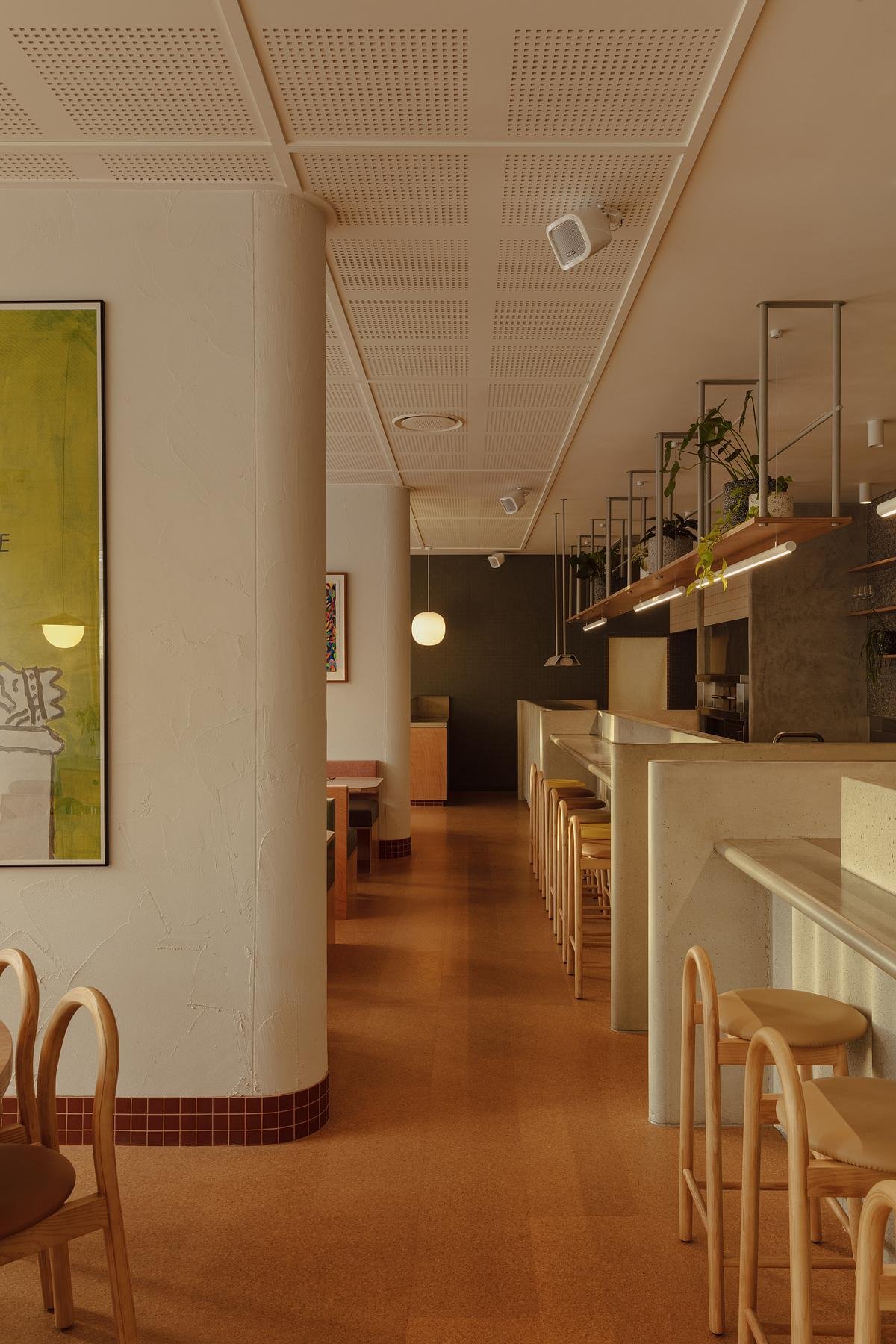
Shoreham House by NOXON
Set along the coastal bushland of Victoria’s Mornington Peninsula, Shoreham House by NOXON is a reworking of a mid-century beach cottage into a treetop sanctuary.
Nestled within native vegetation and flood-prone terrain, the project balances elevation and groundedness – a home that lifts into the canopy while remaining tethered to the original bluestone cottage below.
The architecture extends out from the existing two-storey structure, with a new volume cantilevering over the natural fall of the site. Supported by a series of angled steel V-columns, the elevated form gestures to the surrounding forked eucalypts, framing expansive views of the pool and landscape while allowing clear sightlines and flexible use beneath – from guest parking to outdoor play. The interplay between structure and terrain is carefully resolved, enabling the home to sit lightly within its setting while responding to site constraints including bushfire risk and coastal exposure.
Externally, the original cottage and new addition are wrapped in a cohesive language of dark metal cladding and timber batten screens. These elements unify the distinct forms while providing solar protection, privacy, and bushfire resistance. A glazed junction separates and connects old and new, acting as a transitional spine between the original structure – now housing children's bedrooms and service areas – and the new extension which contains the main living spaces above.
Inside, the interiors draw from both Scandinavian restraint and coastal familiarity. An elemental material palette of warm timber and soft neutral tones grounds the home, contrasting the recessive dark exterior. Open-plan living areas extend across the upper level of the new extension, immersed in dappled light and enveloped by treetop views. These elevated spaces reinterpret the original cottage’s deck – once the heart of the home – creating a continuous connection between past rituals and present-day living.
The project integrates architecture, structure and services to deliver both performance and poise. Passive solar orientation, operable windows and battened screening support thermal regulation and cross ventilation, while hydronic heating and increased insulation improve energy efficiency. Extensive solar panels and batteries meet the majority of the home’s power requirements, and a linear skylight enhances natural ventilation while drawing light deep into the interior.
Throughout, attention to material reuse and conservation underscores a commitment to sustainability. Bluestone pitchers were salvaged and reinstalled, internal timber lining boards restored, and native vegetation preserved through a compact footprint. By retaining and extending the original building rather than demolishing, the project reduces embodied carbon while adding functional complexity.
Shoreham House by NOXON is at once a coastal retreat and a layered response to site and memory. Carefully attuned to its environment and occupants, it offers a nuanced take on coastal living – one that sits amongst the trees, honours the past, and embraces the possibilities of the present.
















