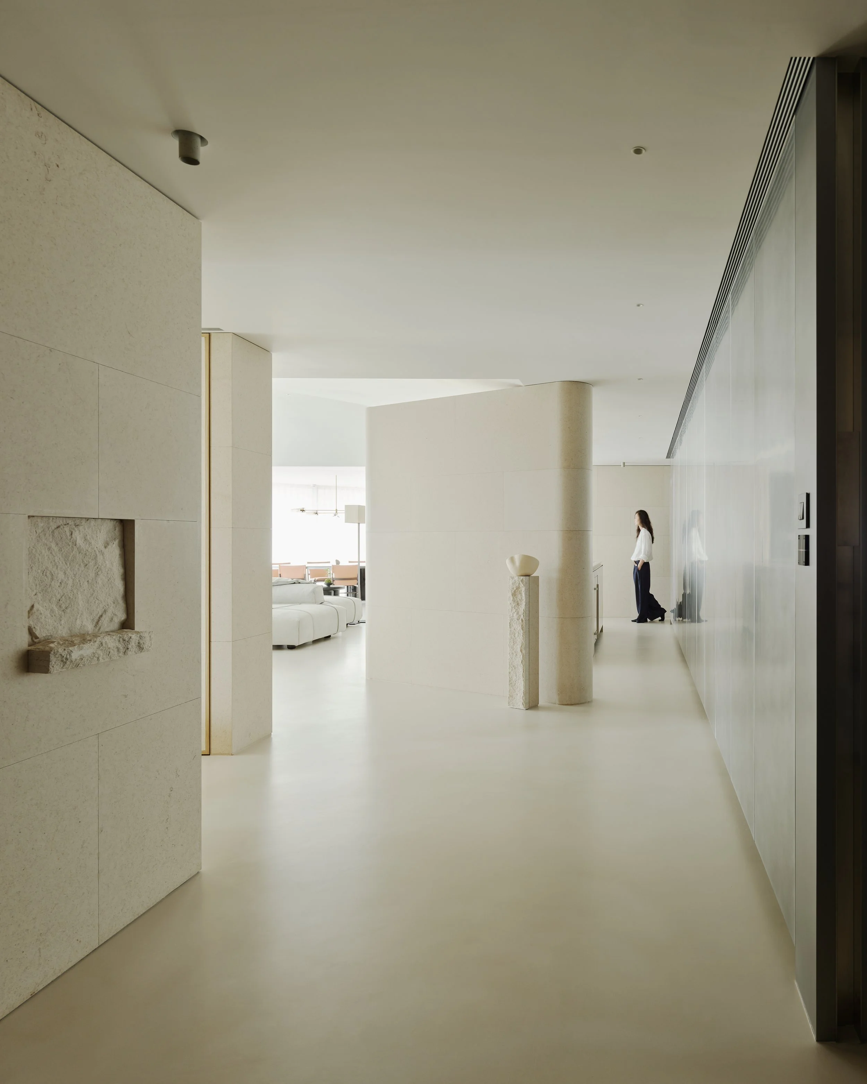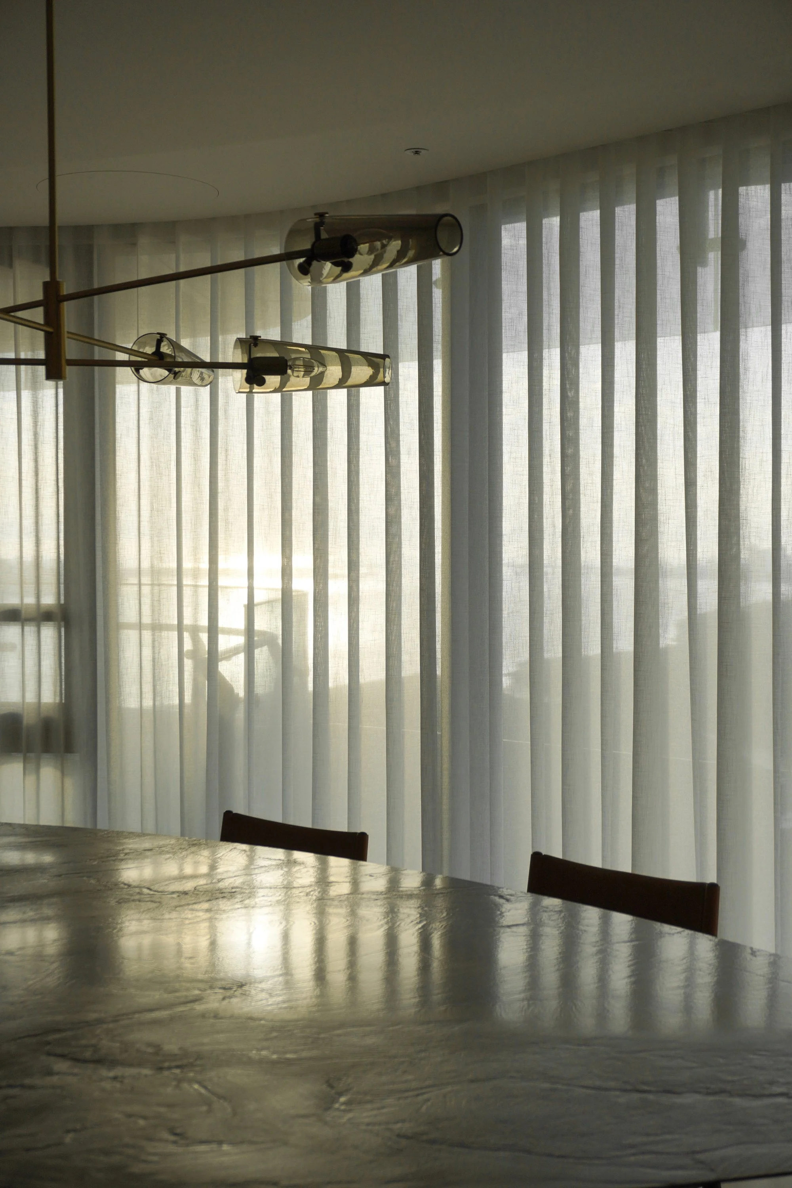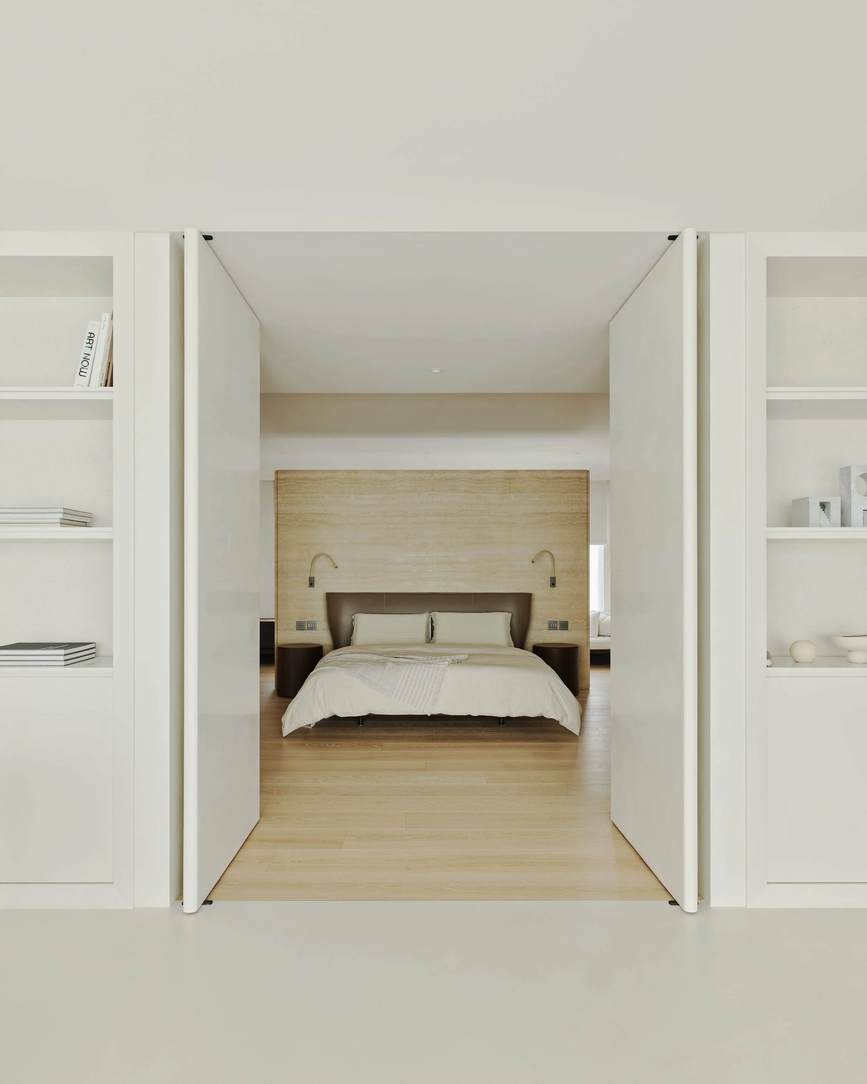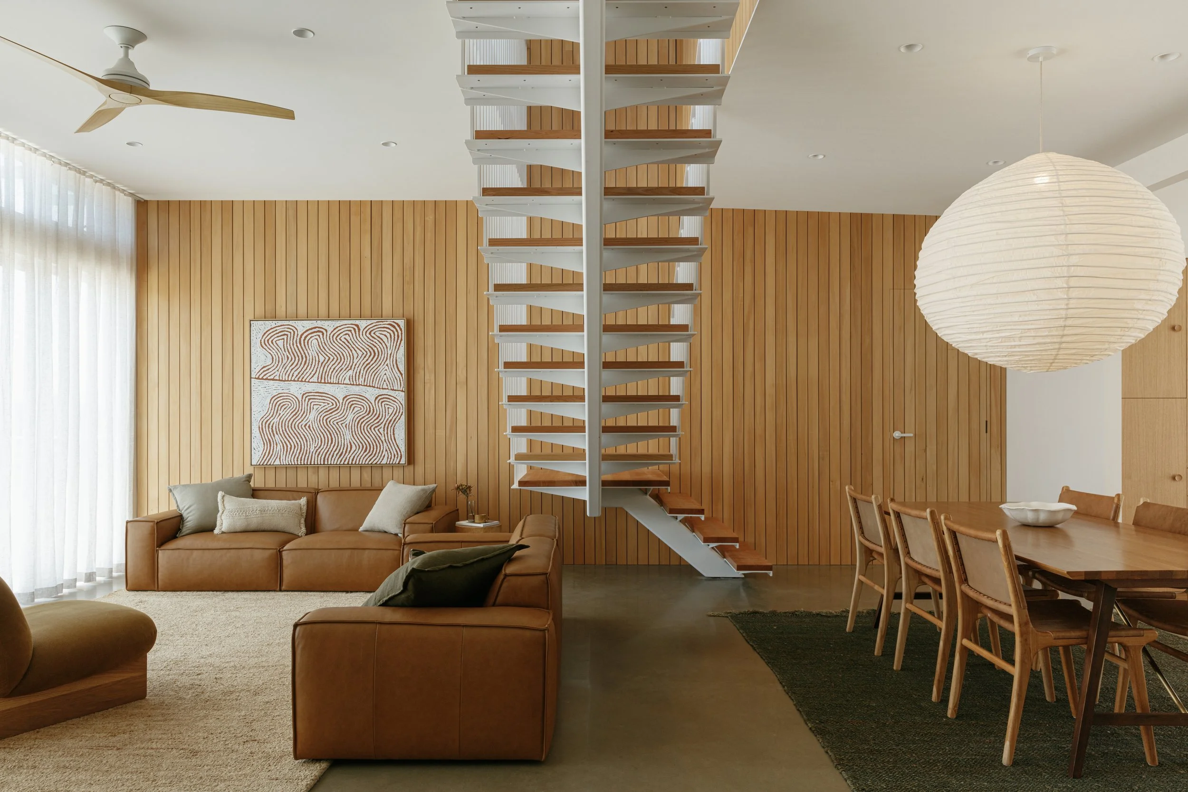
River Isle by Waterform Design
The architecture privileges connection at every scale—between partners sharing time in parallel, between interior and horizon, between brightness and shadow—while remaining adaptable to changing patterns of life.
At the core of the project is an idea of domestic life where two individuals coexist as a unit without surrendering their autonomy. Observations from the owners’ Taichung residence set the brief. One partner prefers the kitchen island over a secluded study to remain present with the other. In response, the island becomes the heart of the home—work surface, gathering table, and social anchor—binding host and visitor, partner and partner.
The island’s organic shape resists a single front or privileged view. Its form grows from the building’s curves, allowing engagement from every side and offering a shifting panorama of river and sky. Around it, circulation is composed like a series of measured cuts, carving distinct yet interrelated zones that support many roles—partner, host, reader, guest—without conflict. Boundaries are softened to keep proximity and privacy in balance.
Primary activities line the glazing to preserve sightlines and daylight. Partitions are minimized, volumes are rounded, and objecthood recedes in favor of spatial clarity. A modular, directionless sofa can face the island for conversation, turn toward the river for quiet reading, or settle into the sunset. The custom dining table echoes the island’s silhouette and aligns with the glass façade, sustaining open movement and uninterrupted views.
This approach prioritizes perception over objects. Corners relax, edges blur, and circulation reads as continuous space. The effect supports many ways of living: working beside a partner without interruption, entertaining without rearranging, retreating without withdrawal.
“Release” guides the architectural strategy. Rather than compressing the apartment with a uniform flat ceiling—an early proposal that would have fixed the height at 2.4 meters—the design adopts a vaulted profile that consolidates irregular beams and grants vertical calm. Height is restored where it matters most, and the room takes on a gentle uplift.
Set along the quiet sweep of the Tamsui River, River Isle by Waterform Design is conceived as a conversation between people, landscape, and light. Curved profiles trace the shoreline and mangroves, softening thresholds and guiding views so the outdoors enters with ease.
Transitional spaces are given equal care. The foyer, set deep within the plan, mediates between street and sanctuary. Angled walls drag light inward; silver-painted surfaces reflect daylight; and walls stop short of the ceiling to manage sightlines without severing continuity. Shadow becomes an instrument that clarifies form and extends perception.
Elsewhere, paired pivot doors and angled corridors replace conventional partitions. These intermediary elements adjust the relationship between public and private, preserving views and circulation while allowing openness and enclosure to coexist. Boundaries are defined when needed, then recede.
Within a more private collection space, the owners’ love of fountain pens informs the palette. Rosewood, brass, and stainless steel express a measured refinement—tactile, enduring, and precise. Lighting is intimate and close to the hand, a counterpoint to the broad, pale tones of the main rooms. The composition sets a dialogue between enclosure and openness, quietly calibrating mood across the home.
The design looks past trend and excess. Lessons from the owners’ former residence—comfort touched by the fade of fashion—prompt a strategy of restraint. Symbolic gestures are reduced. Surfaces carry soft, sand-like tones that welcome the passing of light, weather, and time. The river’s reflections move across the interior, daylight shifts through the vault, and the home records these changes with grace.
In this vacation residence, permanence is not expressed through heaviness but through clarity. Spaces adapt without strain. Furniture accepts many orientations. Doors redefine thresholds without noise. Across day and night, and through the seasons, the residence remains steady—private yet welcoming, intimate yet expansive—always in dialogue with its setting.































