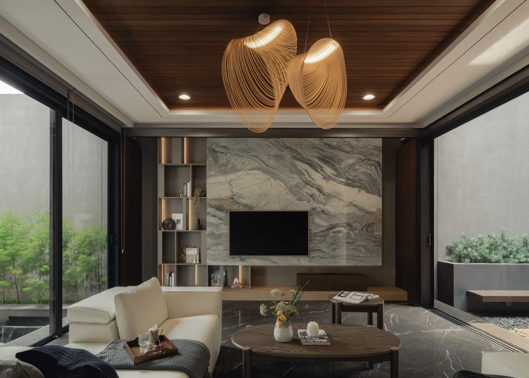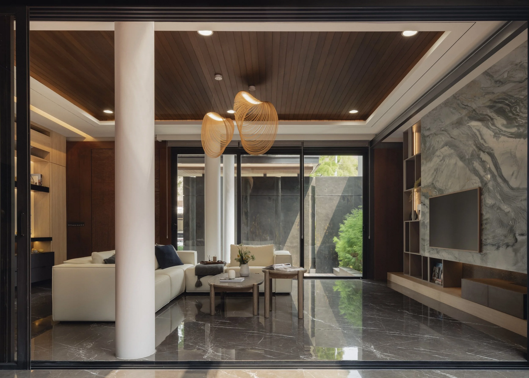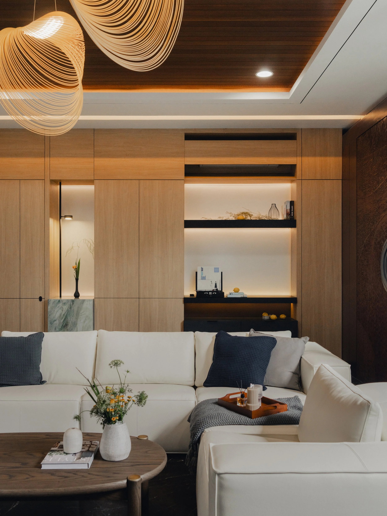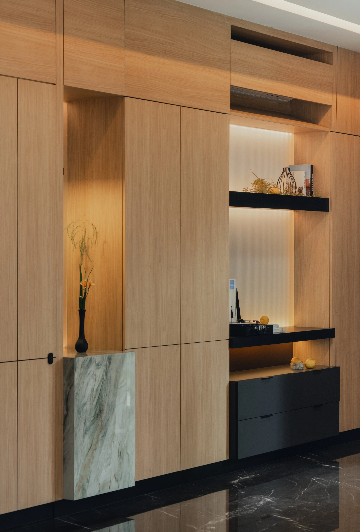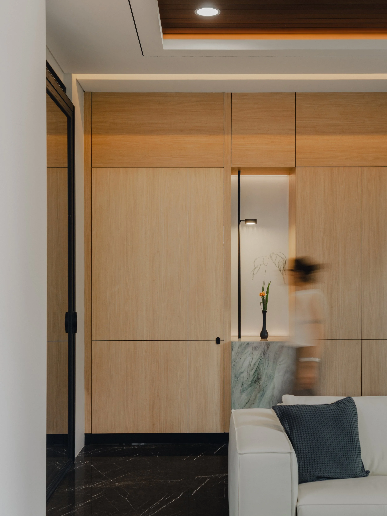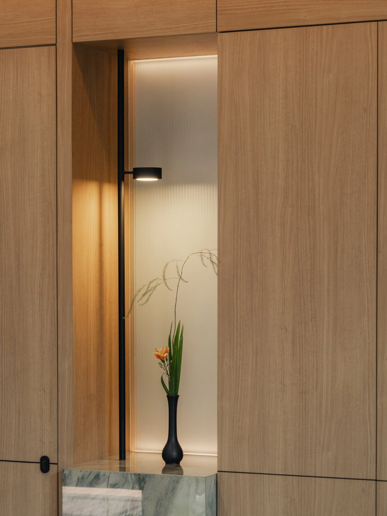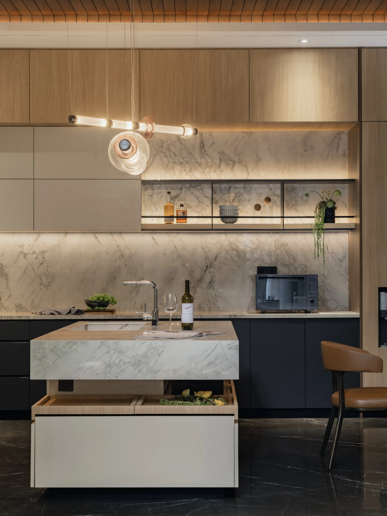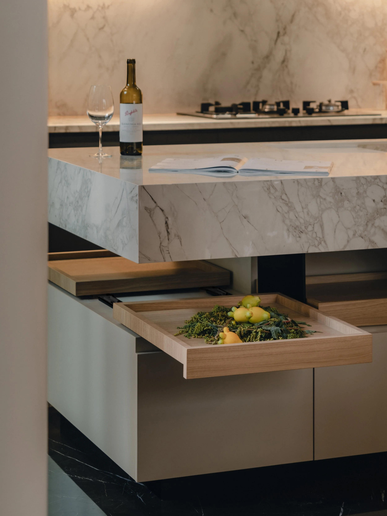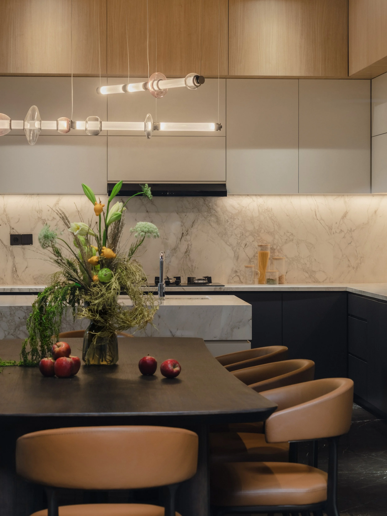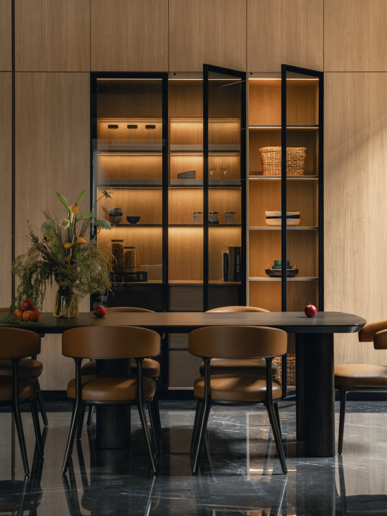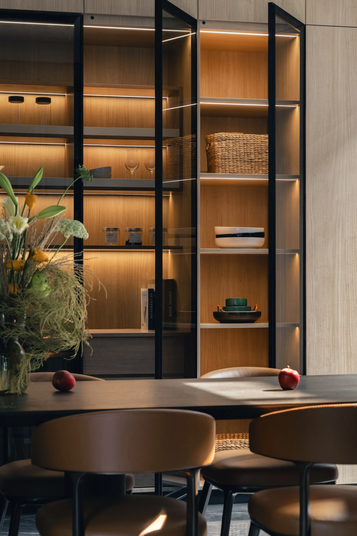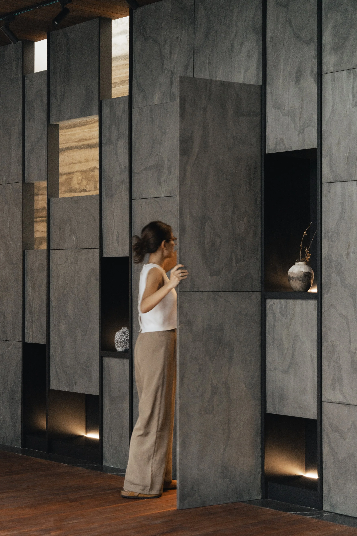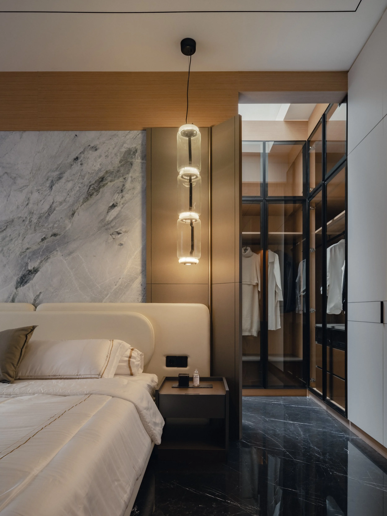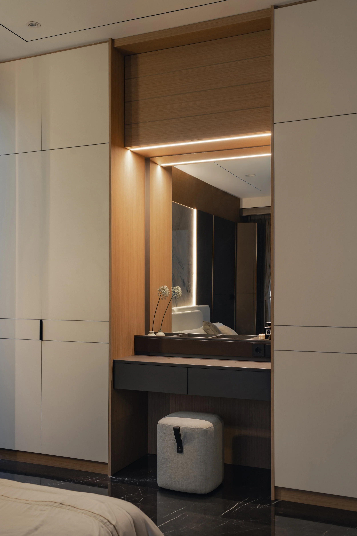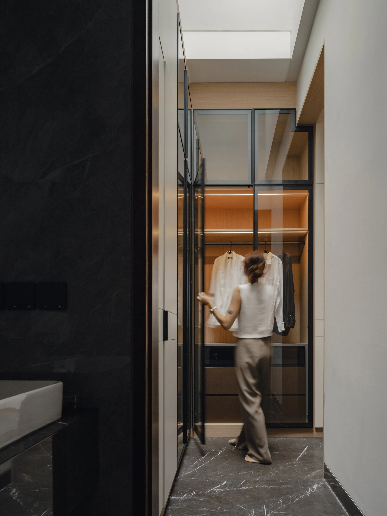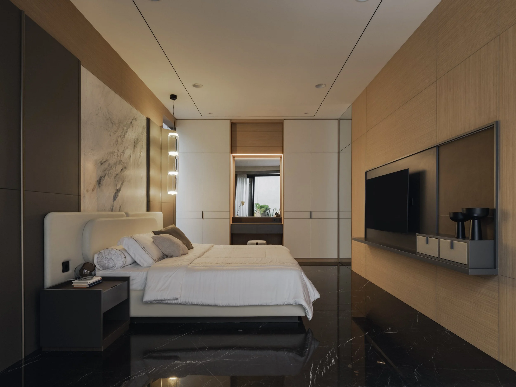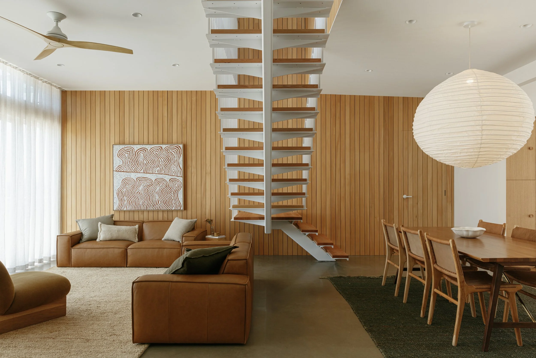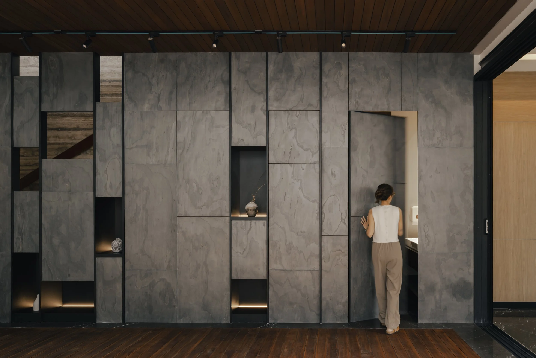
RE House by Presisi Interior
Set in the lakeside area of Bandung, RE House by Presisi Interior is a contemporary residence shaped by a clear focus on material depth, spatial clarity, and quiet sophistication.
Spanning approximately 550 square metres across two floors, the home was crafted for an older couple whose daily comfort and ease of movement guided every aspect of the interior arrangement. Circulation on the ground floor was given particular attention, ensuring generous pathways and unobstructed transitions that support wheelchair accessibility while maintaining an elevated atmosphere.
The layout is organised around a landscaped inner courtyard that forms the central anchor of the home. Positioned between the living room and the open kitchen–dining area, this open-air void brings daylight and natural ventilation deep into the plan. It also establishes a gentle shift between active and quieter environments, allowing the interior to feel open yet considered. Surrounding terraces and balconies extend the footprint outward, creating a fluid connection between interior moments and the calming presence of the outdoors.
Inside, the material palette leans toward warmth and tactility. Expressive marble with dynamic veining defines key focal points, offering contrast against walnut finishes and dark marble flooring. Stone veneers enhance vertical surfaces with subtle texture while supporting durability for everyday use. Ambient lighting softens each room and amplifies the home’s rich tonal foundation. Every space introduces its own distinct feature — a unique texture, a tailored fixture, or a refined finishing detail — creating a sense of continuity while allowing for quiet surprises as one moves through the home.
Among the bespoke elements, the staircase partition stands out as a central gesture. Clad in stone veneer, it serves as a sculptural divider facing the courtyard, echoing the material language of the exterior. Integrated storage and a concealed entrance to the powder room sit behind its monolithic appearance, preserving the visual calm of the ground floor. Its placement and finish create a harmonious dialogue between interior architecture and the surrounding landscape.
The upper level is devoted to private living, accommodating three secondary bedrooms supported by a shared bathroom and an additional individual bathroom. These spaces continue the home’s palette with controlled contrasts and layered surfaces, offering a quieter and more intimate interpretation of the materials used throughout the lower level.
Presisi Interior, the Bandung-based studio behind the project, focuses on crafting interiors characterised by longevity, clarity, and detail. Their approach emphasises refinement without excess, aiming to create homes that feel both composed and deeply personal. RE House reflects this philosophy through its balanced material choices, precise joinery, and thoughtful spatial planning that prioritises comfort and elegance equally.
Through its layered materiality, careful spatial sequencing, and considered sense of warmth, RE House presents a contemporary environment shaped with intention — a home defined by craftsmanship, comfort, and a strong, enduring character.

