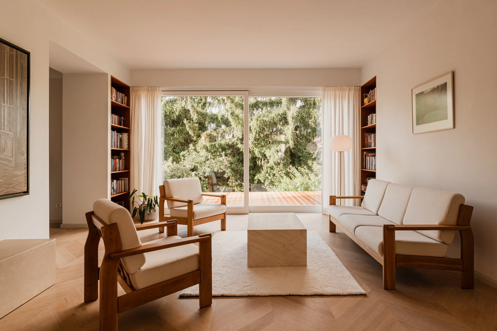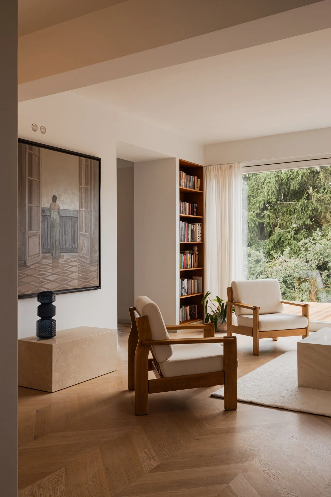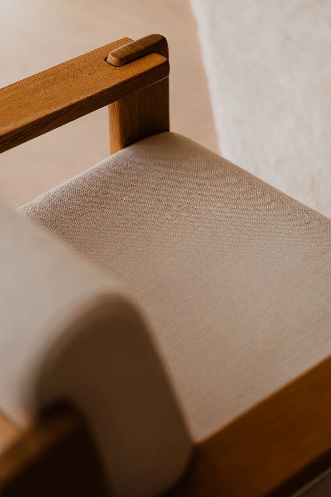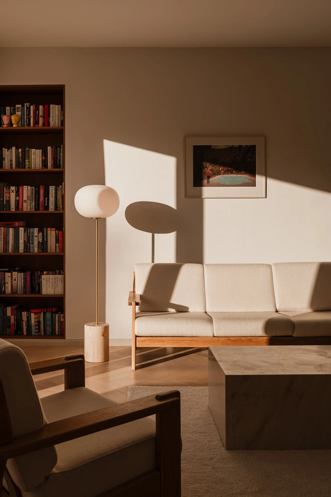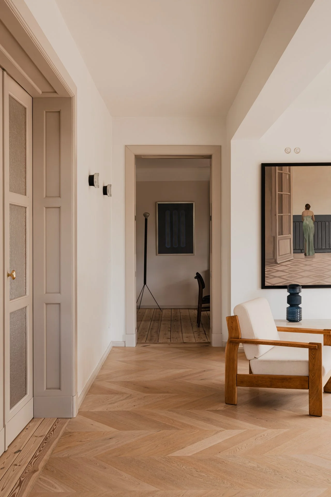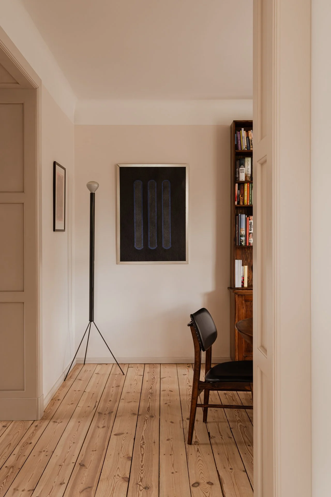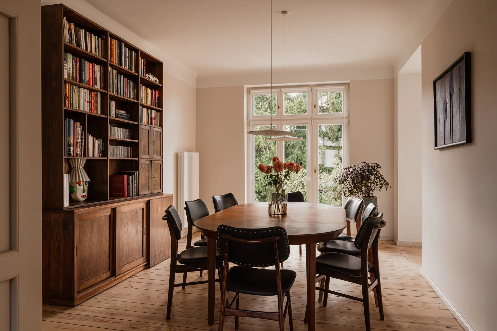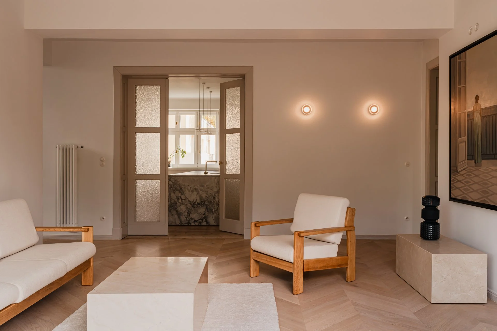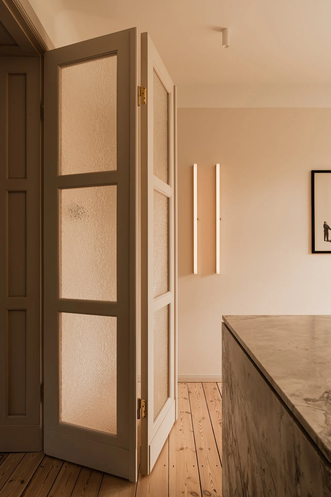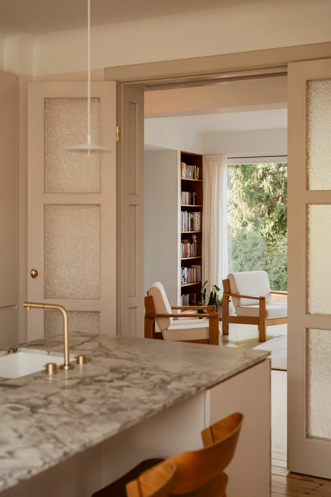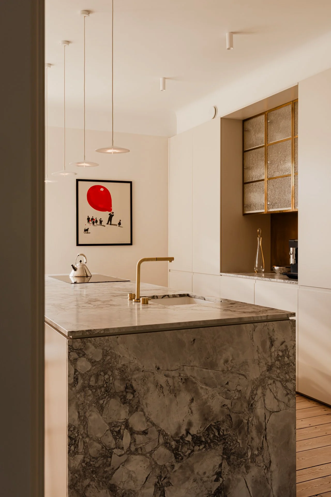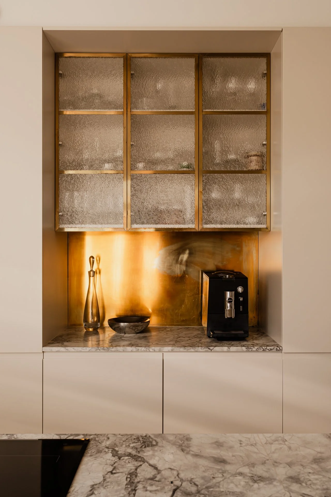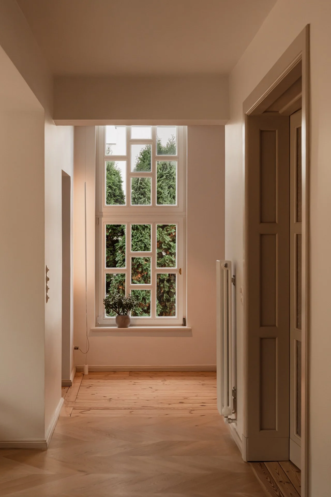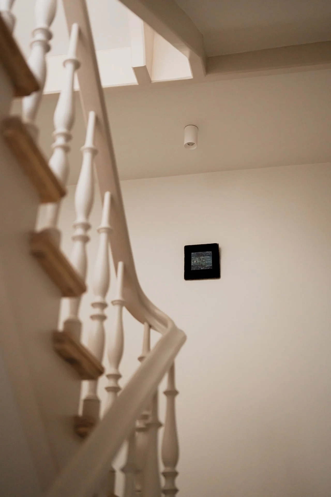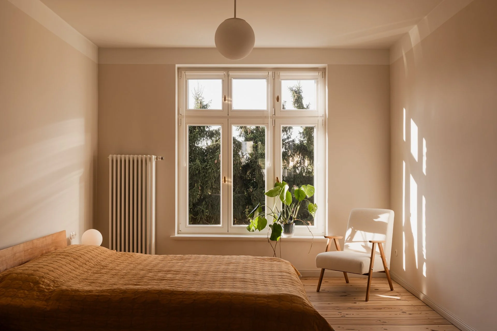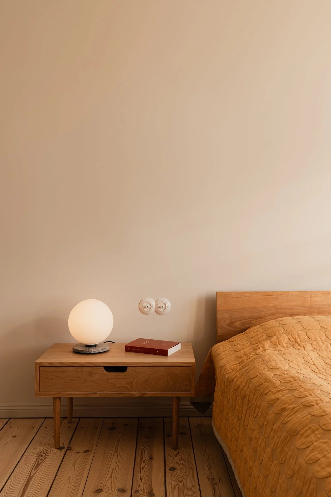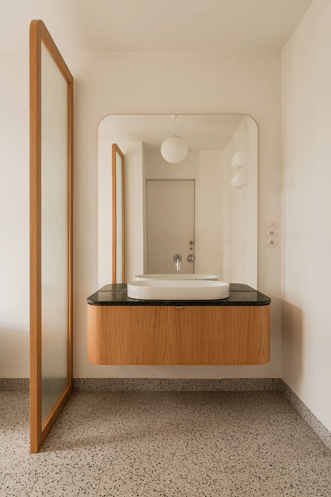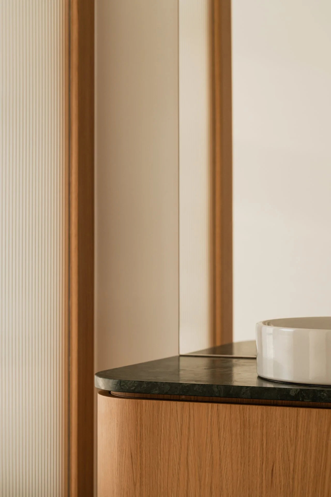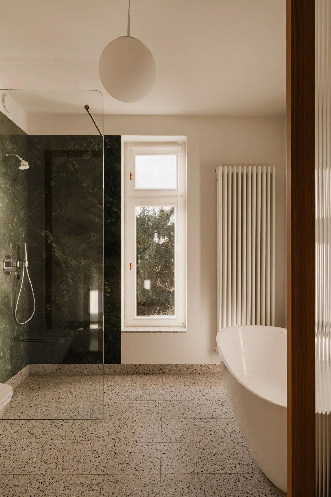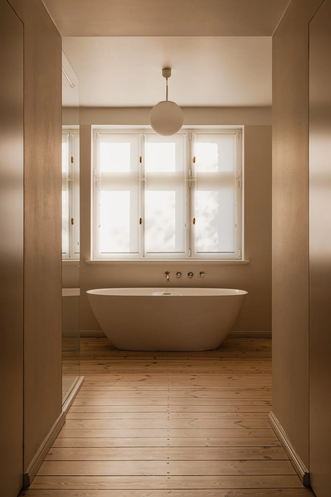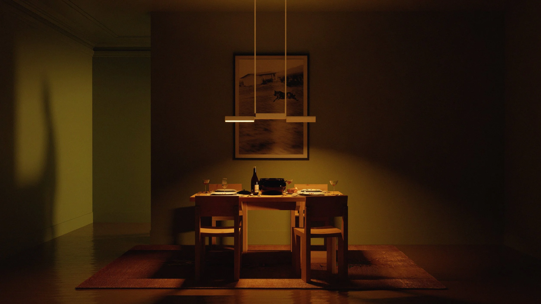
Poznań Grunwald House by LBWA Studio
In the historic Grunwald district of Poznań, an interwar villa has been carefully revived by LBWA Studio. Nestled near the Abyssinia estate, the modernist home is a rare survivor of 1930s state-regulated building laws.
Its clean geometry, refined proportions, and complete absence of ornament gave the designers both a challenge and a starting point: to adapt a protected form into a contemporary residence without compromising its architectural integrity.
The house was in need of significant repair when purchased by its new owners, who sought interiors that could support daily life while respecting the villa's historic character. The project demanded a delicate balance between preservation and modernization. One of the central obstacles was the original plan typical of homes of this era: living rooms facing the street, while kitchens, bathrooms, and service rooms were consigned to the shaded garden side. The east-west orientation of the villa also played a decisive role, with the front elevation catching the morning sun and the rear opening to a west-facing garden.
LBWA Studio approached the redesign holistically, developing both architecture and interiors to ensure harmony between past and present. Original elements (timber windows, doors, and flooring) were restored wherever possible. New insertions, executed in a minimalist manner, act as quiet continuations rather than intrusions.
The villa now houses two independent units, the larger of which occupies the first and second floors, designed as a 220-square-metre apartment for the owners. Entered from the north, a staircase leads to the main living level, where functionality is reorganized around light and orientation. A wardrobe and limestone-clad bathroom anchor the circulation space, its garden-facing window offering an unexpected softness to what is usually a utilitarian zone.
To the east, the kitchen opens onto a small balcony, a setting for morning rituals in the rising sun. At its heart sits a stone island, its earthy tones complemented by cabinetry in muted beige. Brass accents, from shelving details to tapware, connect the renovation to the villa's original fittings. Large glazed doors link the kitchen to the living area, which has been opened into one generous volume with a panoramic west-facing window framing the garden of mature trees. Furnishings remain deliberately light: low armchairs, geometric stone tables, and restrained shelving, leaving space for a striking artwork by Marek Okrasa.
The living room flows into a dining area, positioned to face the garden, and a guest room that doubles as a TV retreat. Oversized double doors connect the two, echoing the home's early 20th-century planning. The dining room retains a historic library, carefully restored and integrated into the new scheme.
Ascending to the second floor, the stairwell is enlivened by a vivid painting by Gabi Buzek, which punctuates the otherwise muted palette. The upper level is devoted to private spaces: a main bedroom with direct garden views, flanked by dual wardrobes and an adjoining bathing room. Here, a freestanding tub anchors the composition, accompanied by a limestone shower and generous vanity. Original plank flooring was preserved, adding warmth beneath the crisp stone surfaces. The walls are animated with graphic works by Henryk Płóciennik.
Nearby, a children's bedroom takes advantage of the restored window divisions that draw in abundant light from the garden. Its bathroom features green marble in the shower and vanity, paired with oak joinery and terrazzo flooring, a play of natural materials that feels both youthful and refined.
Throughout the apartment, furniture is curated with care: restored vintage pieces meet custom-built joinery, complemented by original sculptures and paintings from the owners' collection. The palette remains understated (warm whites, sandy beiges, touches of gray limestone) allowing texture, proportion, and light to guide the atmosphere. Subtle lighting and thoughtful detailing create an overall interior that is at once sophisticated and quietly domestic.
LBWA Studio's intervention preserves the modernist spirit of the villa while making it entirely livable for a contemporary family, celebrating its historic architecture and enriching it with understated luxury and a deep respect for place.

