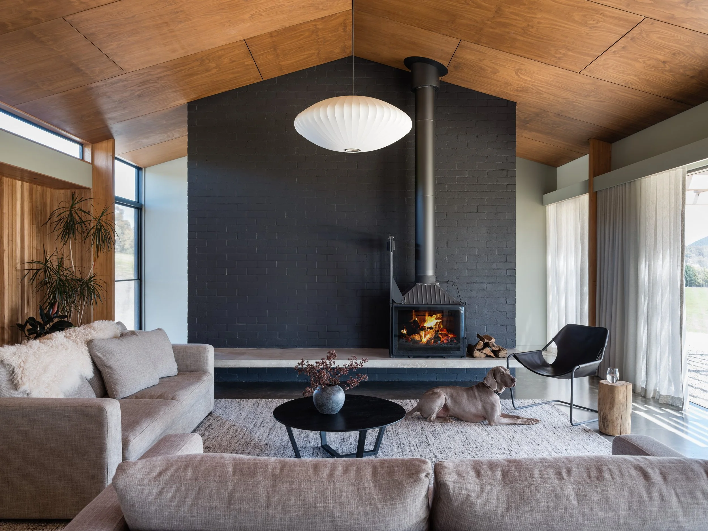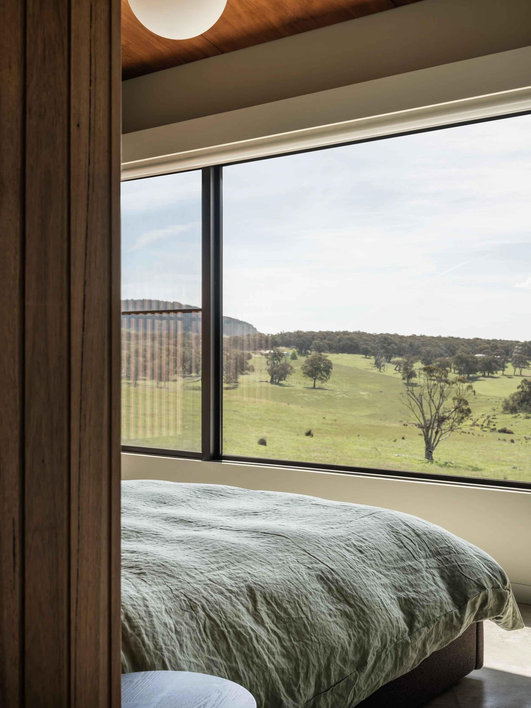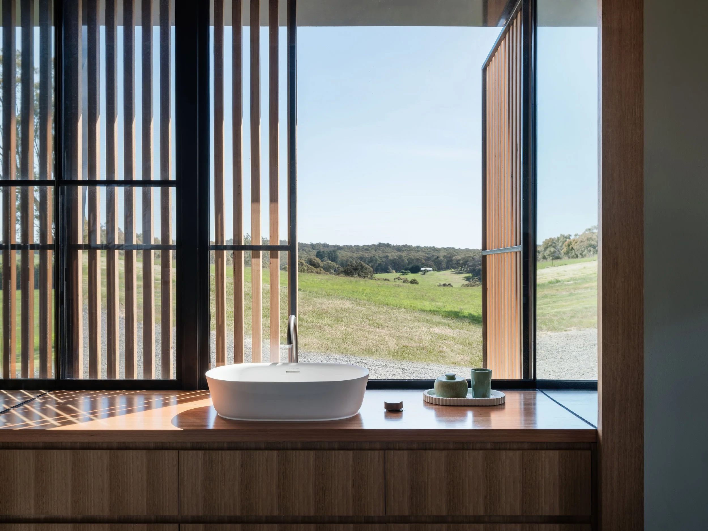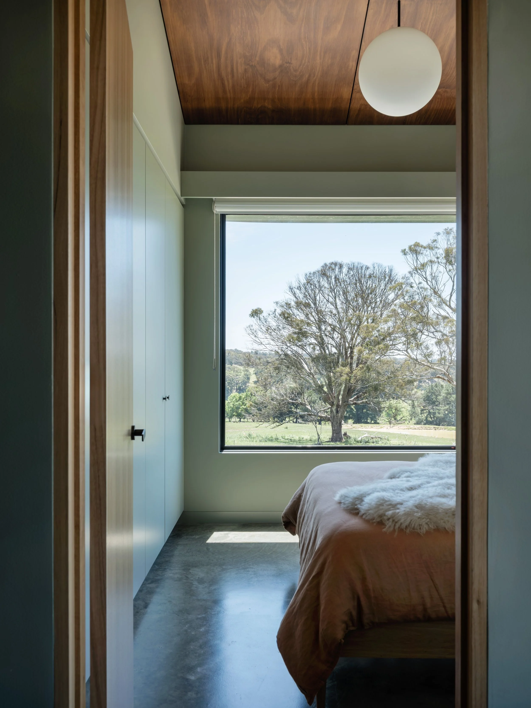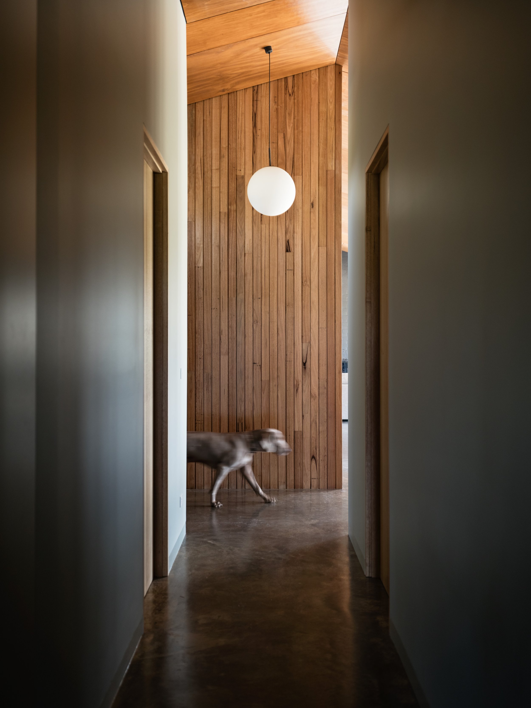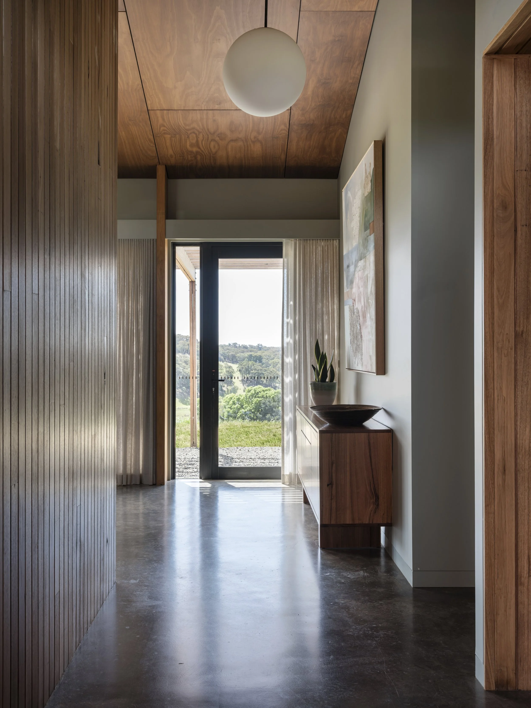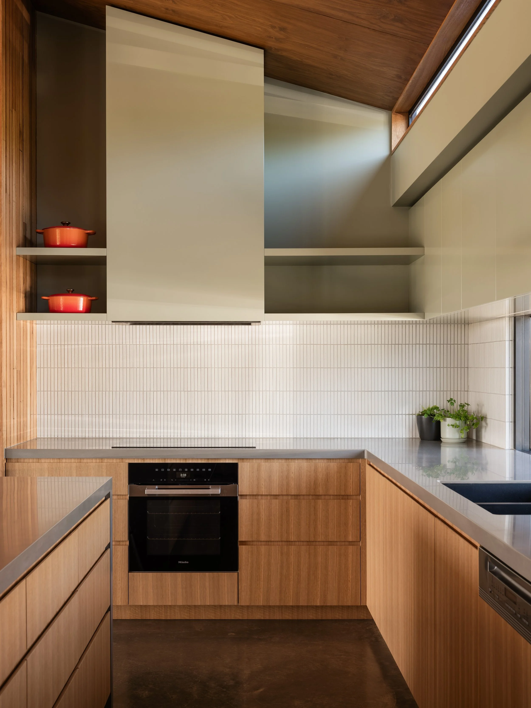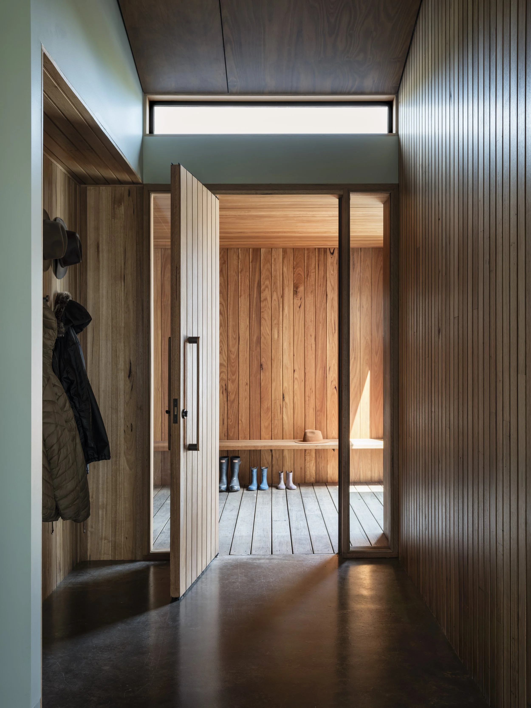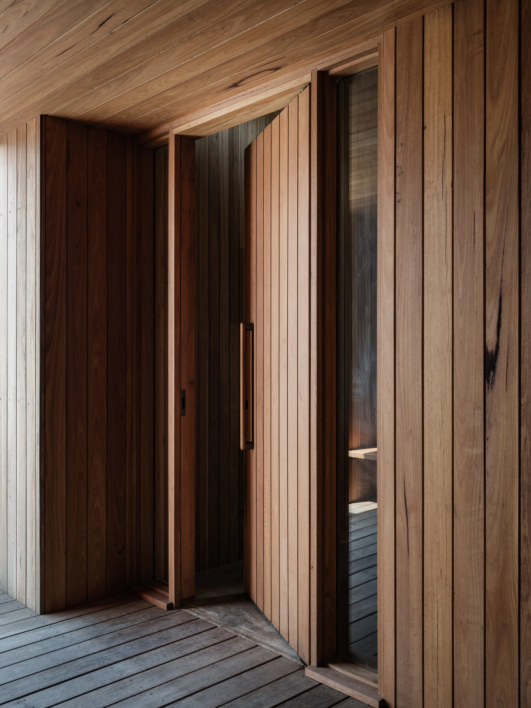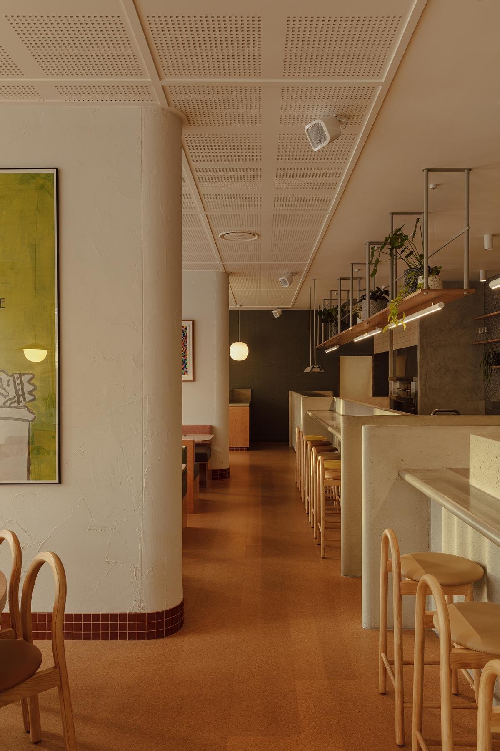
Porcupine House by NOXON
Set on a gentle rise within the rural landscape of Victoria's Porcupine Ridge, this country residence by NOXON is a quiet study in simplicity, endurance, and site-responsive design.
Envisioned as a practical family home, the project supports a slower pace of living, one rooted in the patterns of the land and shaped by the expansive views towards nearby Mt Franklin.
Every element of the home responds to its environment. Anchored within a larger masterplan that includes an expanded dam, horse facilities, and a long winding driveway, the house occupies a considered position on the property. Nestled near mature eucalypts and protected from prevailing winds, the site affords long vistas across paddocks while offering a sense of enclosure and calm.
The home runs entirely off-grid and is powered by 100% electricity. Its orientation and form reflect a commitment to passive design principles: north-facing living areas, generous glazing, cross ventilation, and substantial thermal mass work together to ensure year-round comfort. Practical strategies like in-slab hydronic heating and robust insulation further enhance the home's performance, particularly in the variable climate of central Victoria.
Drawing inspiration from vernacular rural architecture, the structure feels familiar yet contemporary. Its material palette leans into durability and restraint, favouring strong, uncomplicated finishes that age gracefully and withstand the demands of country life. From a distance, the building reads as part of the landscape: low-slung, unpretentious, and thoughtfully resolved.
Inside, the approach is equally measured. A central mudroom creates a transitional zone, framing the passage from the outdoors into the home's softer, more tactile interior. Timber surfaces and muted green tones echo the surrounding bushland, crafting a quiet and grounding palette. Sunlight animates these spaces throughout the day, gently shifting the interior atmosphere and strengthening the connection to the external environment.
While modest in scale, the plan is efficient and responsive. Rooms are organised to capture light, warmth, and framed views of the property's evolving agricultural edges. Though the layout is straightforward, its functionality is underpinned by careful calibration; each space supports daily life while maintaining a close relationship to the broader landscape.
Porcupine Ridge House presents a refined interpretation of the modern farmhouse, balanced in its aesthetic and pragmatic in its delivery, and shaped by context, climate, and an enduring respect for place.

