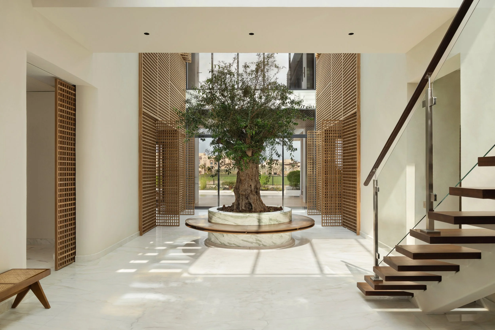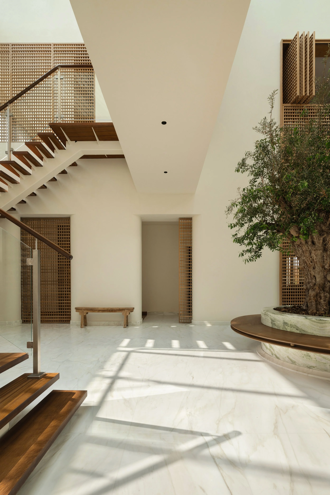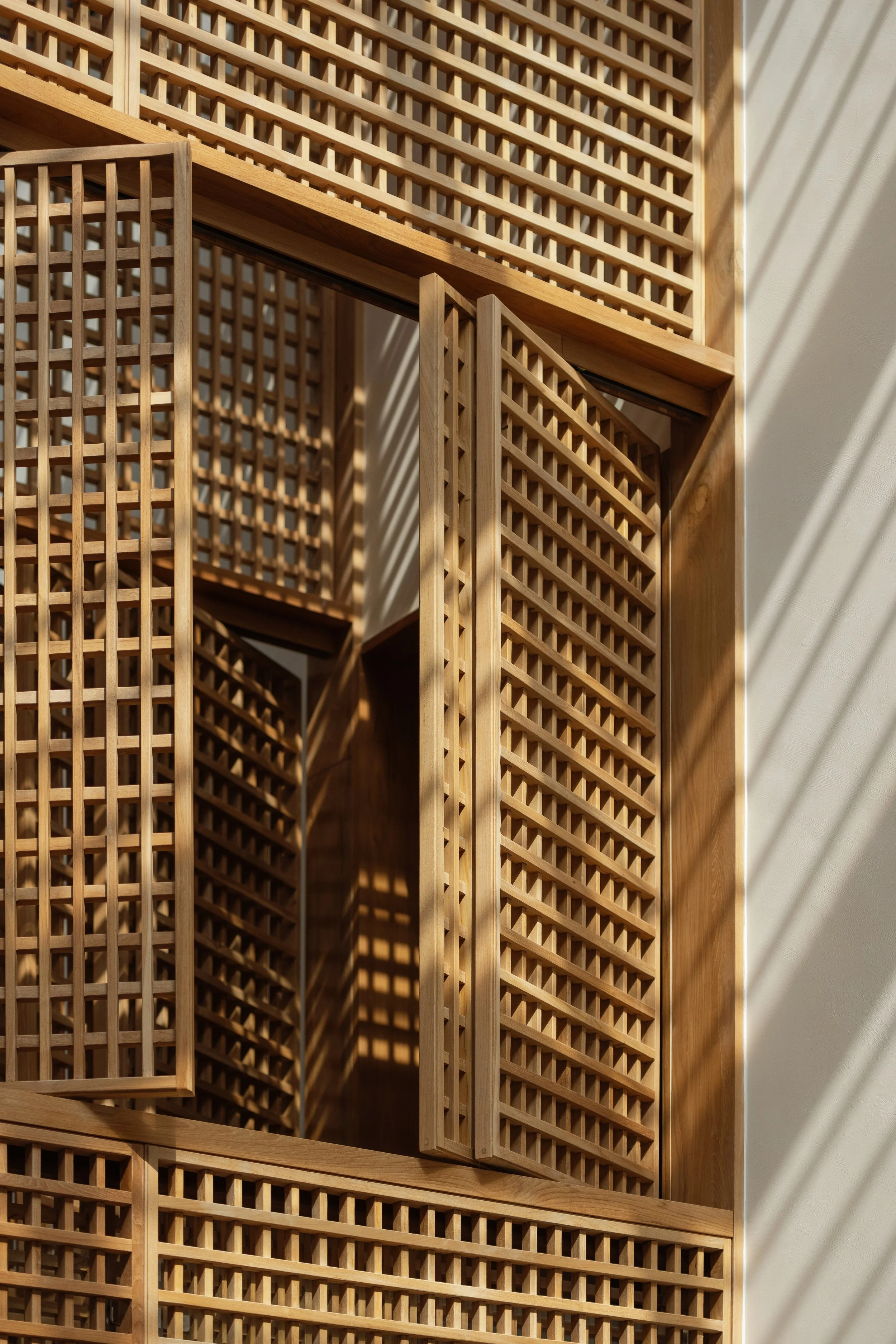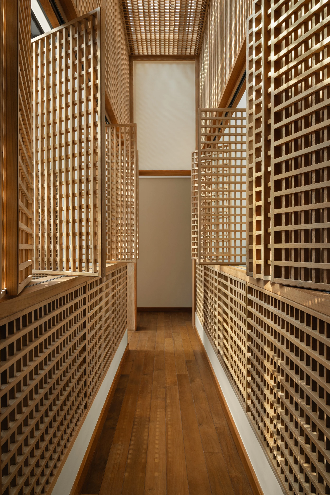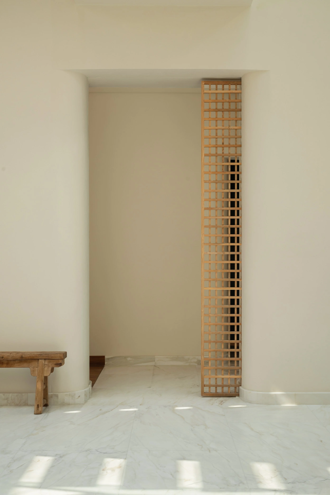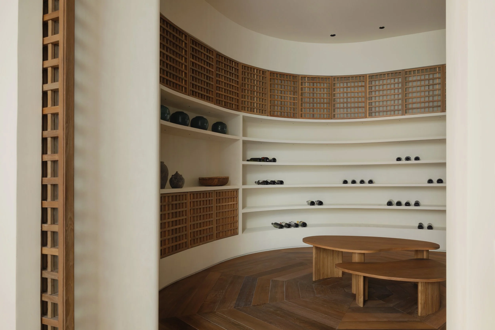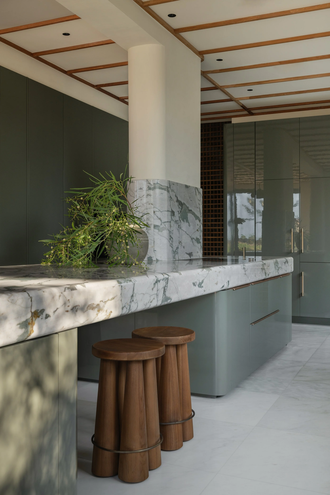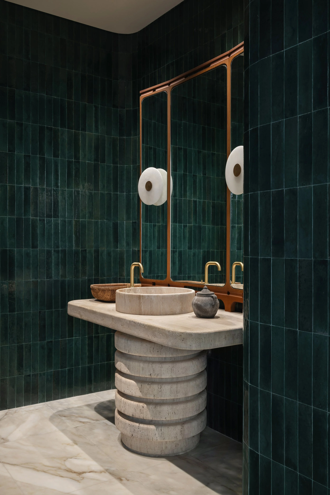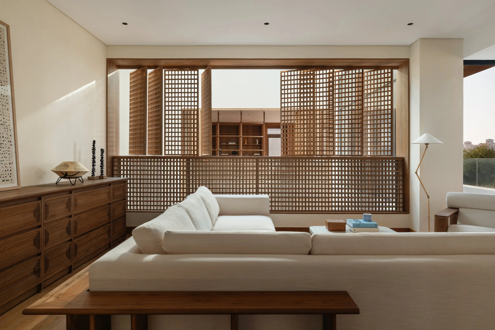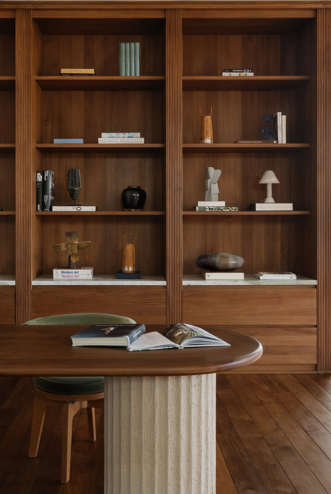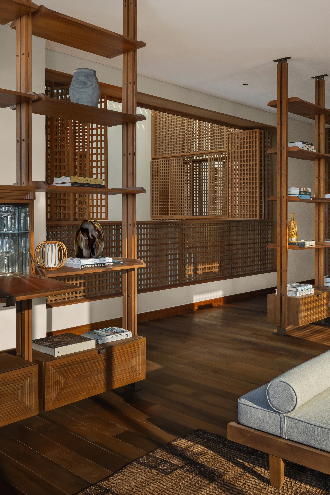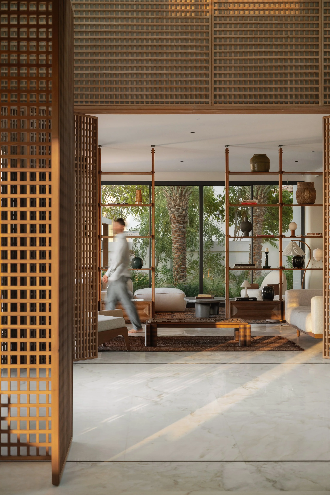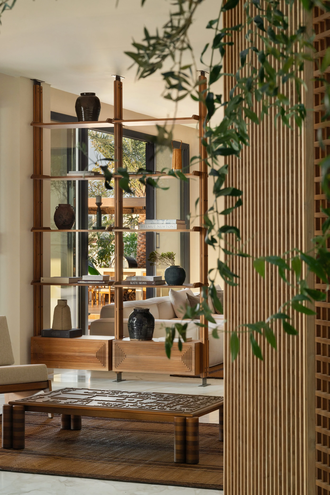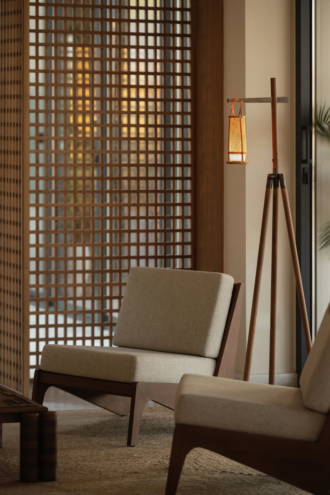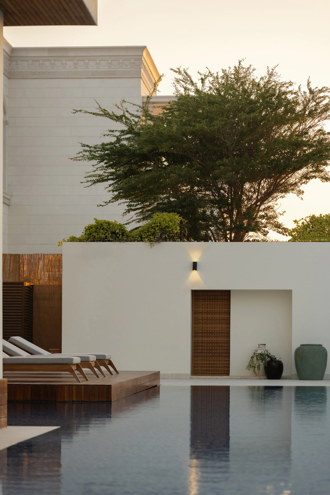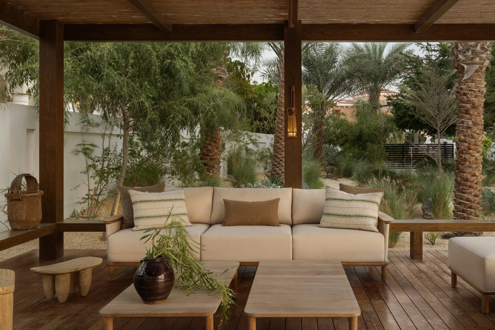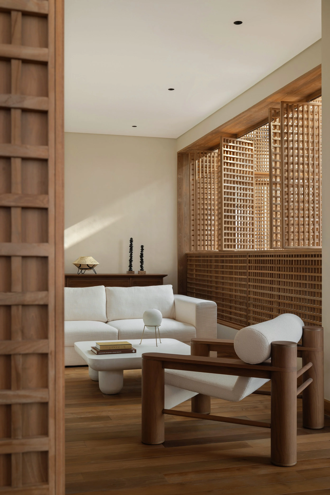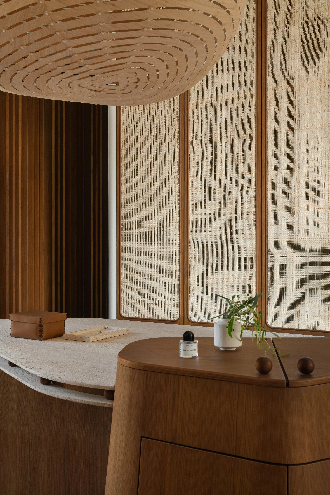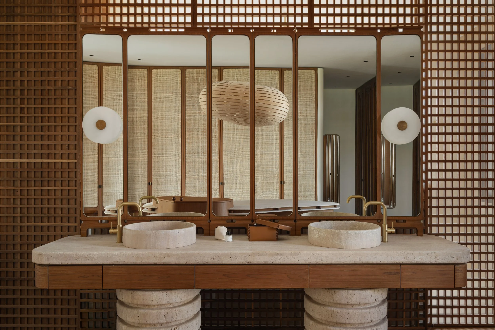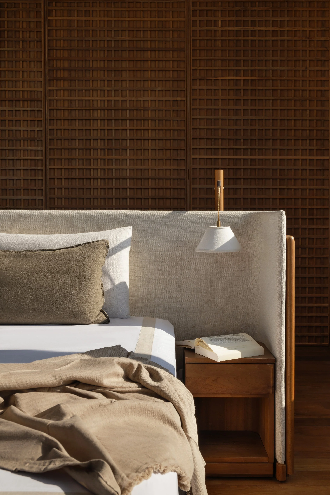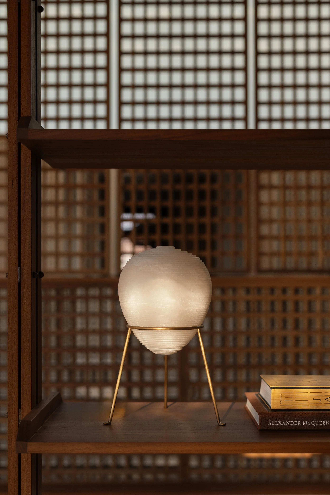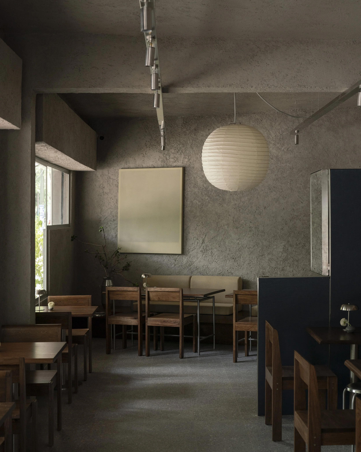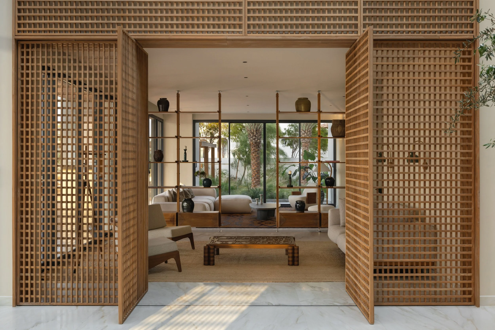
Nasayem by A Work of Substance
On Saadiyat Island, where the horizon folds between sea and desert, Nasayem by A Work of Substance takes root as a contemporary residence rooted in heritage and place.
Meaning gentle breezes in Arabic, the home takes its name from the constant winds that move across the island, recognising them not as an external force to resist but as a collaborator in shaping form, experience, and atmosphere.
Conceived as a sanctuary for a family of four, the 1,800-square-metre residence draws upon the resilience and adaptability of Bedouin traditions while aligning with the practicalities of modern life. Balancing moments of retreat with spaces for gathering, Nasayem is structured around a dialogue between openness and seclusion, material and landscape, permanence and impermanence.
At the heart of the home lies a double-height courtyard, an archetype drawn from both Emirati houses and Maghrebi riads. This central void acts as the spiritual anchor of the residence, serving simultaneously as a gathering place, a passive cooling system, and a conduit for light. An expansive skylight above channels daylight into the home, while a mezzanine encircling the courtyard creates layered connections between floors and across sightlines.
Throughout the interiors, handmade latticework screens define thresholds between public and private life. Inspired by Bedouin motifs and traditional mashrabiya, the carved teak partitions allow airflow while filtering sunlight into shifting patterns of shadow. These elements soften transitions, creating enclosure without confinement, while embedding cultural memory within a contemporary framework.
The home's spatial composition reflects the needs of family life. The ground floor is devoted to communal interaction, with an open kitchen, living and dining rooms, and children's play areas unfolding toward the courtyard and gardens. More private functions occupy the upper floor, including the master suite, children's bedrooms, a library, and an atelier. Wellness areas ranging from a semi-outdoor massage zone to a sauna are woven into the plan, reinforcing the residence as a place for restoration and contemplation.
Materiality is drawn directly from the desert. Palm leaf, coral block, mud brick, and thatch evoke traditional building practices, while raw timbers, natural stone, and matte plasters recall sun-bleached sands and weathered surfaces. A palette of clay, bone, and soft earth tones, accented by shades reminiscent of desert oases, grounds the interiors in a quiet neutrality. Lightweight textiles in natural fibres add texture and tactility, while surfaces are selected for their ability to age gracefully, emphasising continuity and endurance.
Archways, carved motifs, and finely detailed woodwork extend the architectural narrative, embedding the home in the cultural lineage of Abu Dhabi while preserving a restrained, minimalist clarity. Curved lines and softened geometries ease transitions between rooms, heightening the sense of fluidity.
Nasayem is at once a residence and a retreat, an architecture of sensory storytelling, where wind, light, and heritage converge. Rooted in the landscape of Saadiyat Island yet shaped by ancestral traditions, it embodies a living narrative of place and memory, offering both connection and solitude within the enduring presence of the desert's breath.

