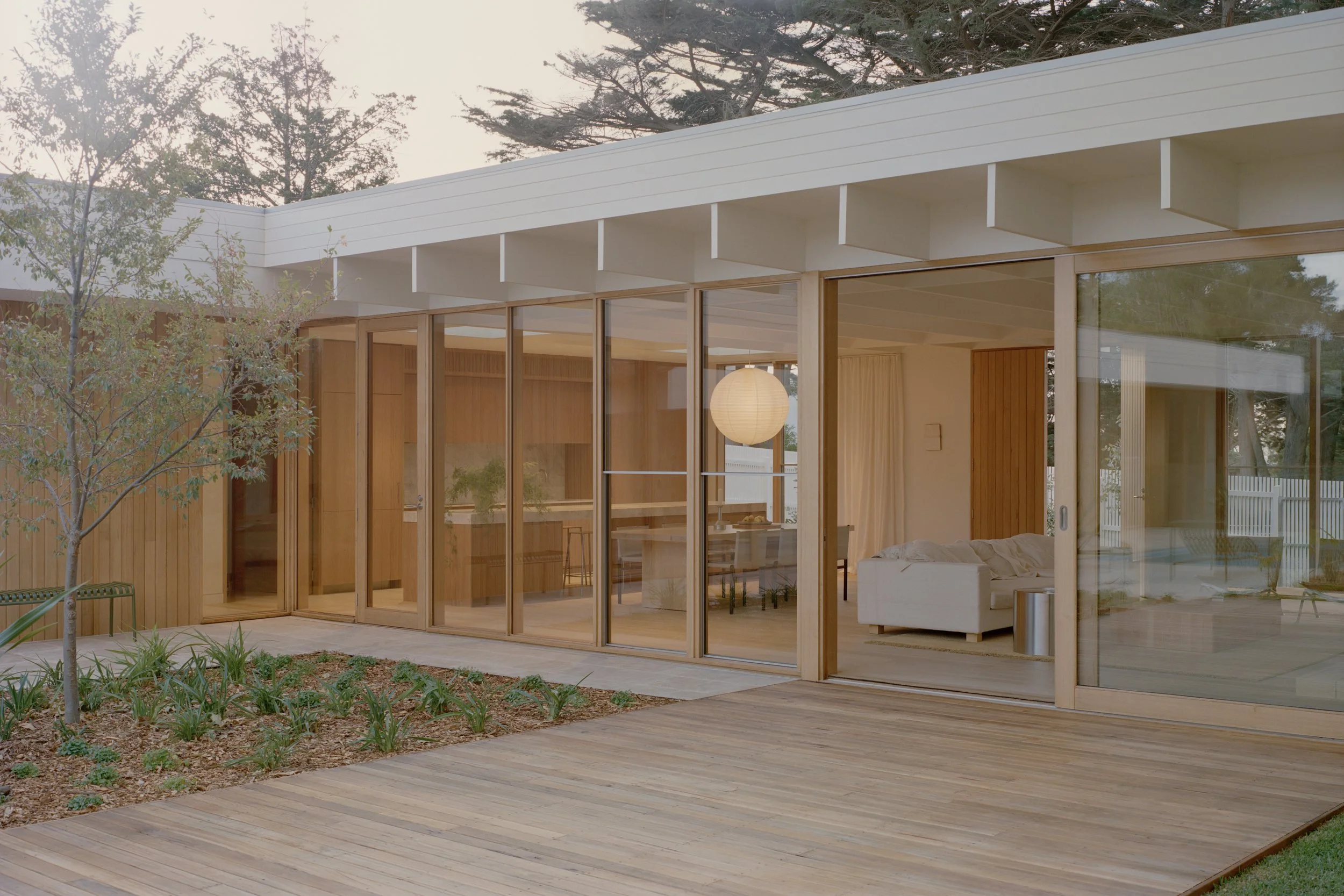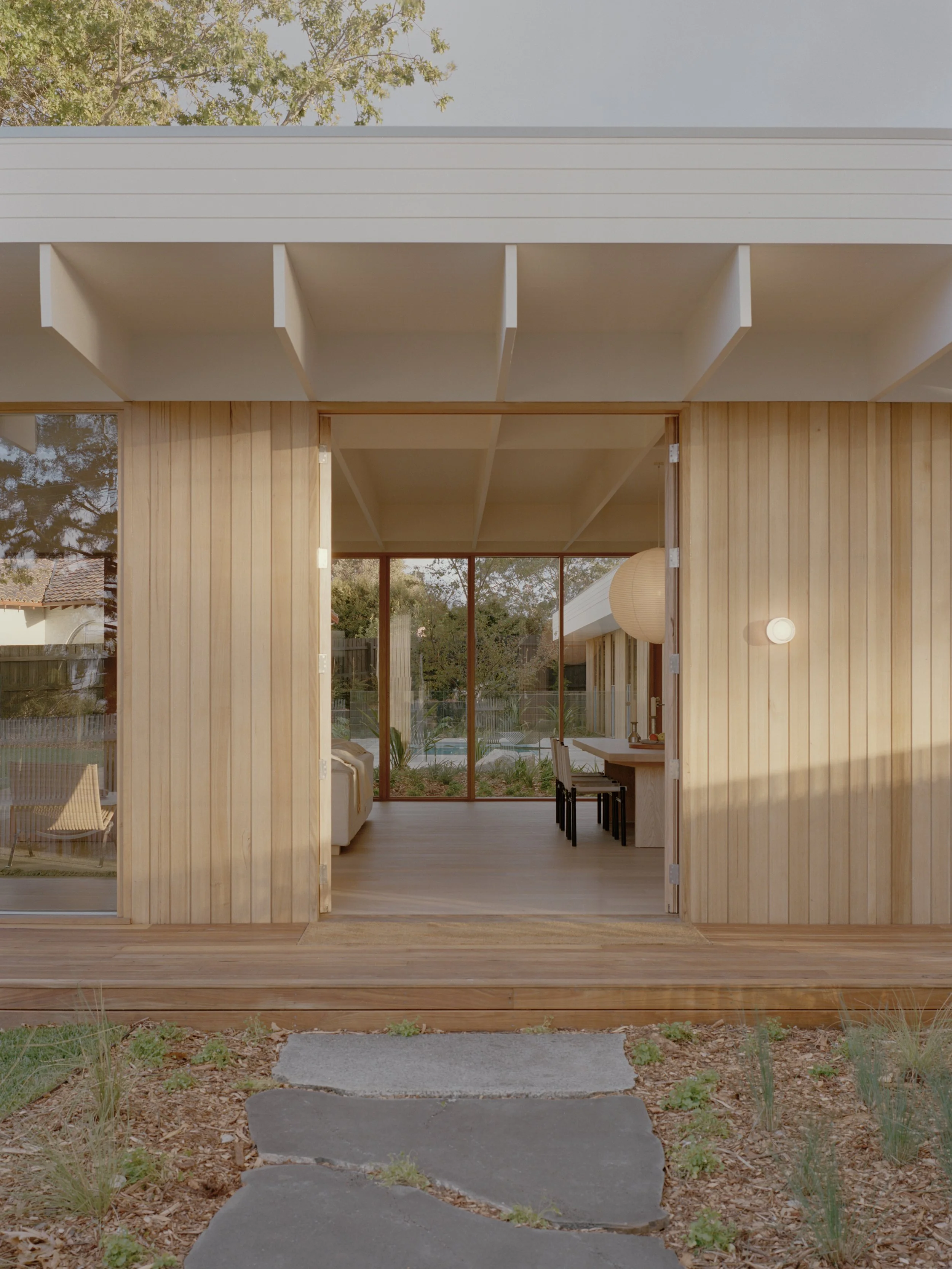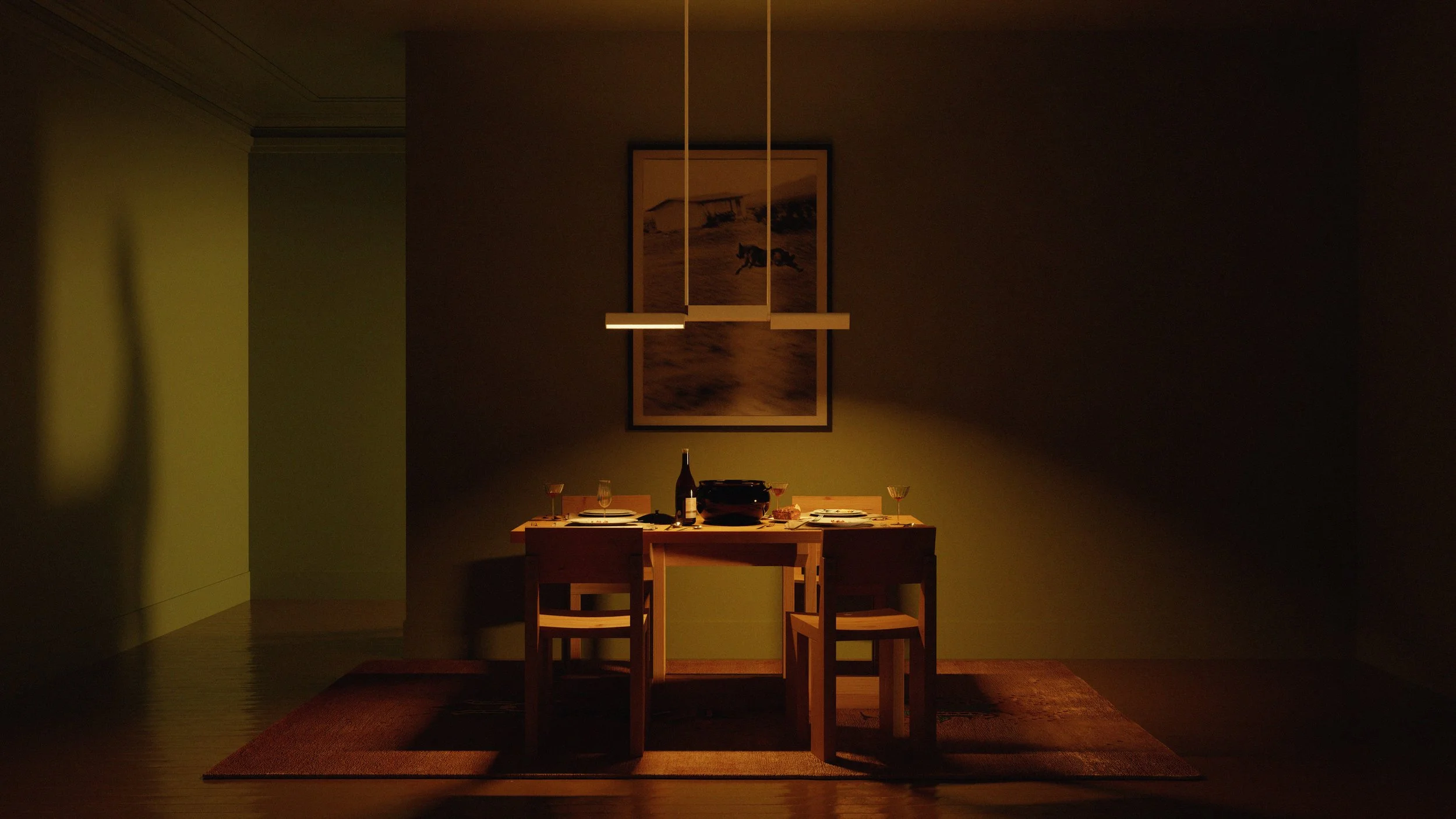
Mount Martha House by Victoria Merrett Architects
On Victoria’s Mornington Peninsula, Mount Martha House by Victoria Merrett Architects is a contemporary coastal home that balances simplicity, practicality and enduring warmth.
At its heart, the project takes cues from the modest beach houses of mid-century Australia, reinterpreted with clean lines, refined detailing and a pared-back material palette. Timber cladding, exposed rafters and generous verandahs are distilled into a calm architectural language that respects the site’s character while meeting the demands of modern family life.
The home is defined by an L-shaped layout that embraces an established pin oak tree. This central gesture creates a private outdoor domain with a deck and pool, blurring the boundary between indoors and out. Generous open-plan living areas are positioned to maximise light, cross-ventilation and visual connection, while practical zones such as a mudroom, pantry and laundry provide functionality for everyday routines.
Across four bedrooms, the layout offers both connection and privacy. Two bedrooms feature ensuites, the main suite enjoys a retreat-like sense of seclusion with garden views, and a guest wing is placed discreetly at the opposite end of the home. The arrangement allows flexibility as the family’s needs evolve over time.
Materiality is grounded in honesty and longevity. Iron Ash timber cladding defines the exterior, complemented by a crisp white fascia and painted laminated veneer lumber rafters. Inside, painted rafters continue overhead, suspended from a concealed structural system that eliminates the need for visible beams. This creates uninterrupted glazing and an airy interior atmosphere, further connecting the home to its surroundings. Stainless steel, natural stone and white mosaic tiles complete the restrained palette, evoking durability and a relaxed coastal sensibility.
Sustainability underpins the project, with orientation carefully considered for passive solar performance. Double-glazed windows, natural cross-ventilation and a modular grid construction contribute to energy efficiency while also ensuring order and visual clarity throughout.
Mount Martha House is a family home conceived for ease, lightness and connection. Practical in its planning and timeless in its detailing, it offers a contemporary take on the Australian coastal vernacular – a home that will evolve gracefully with its inhabitants.





















