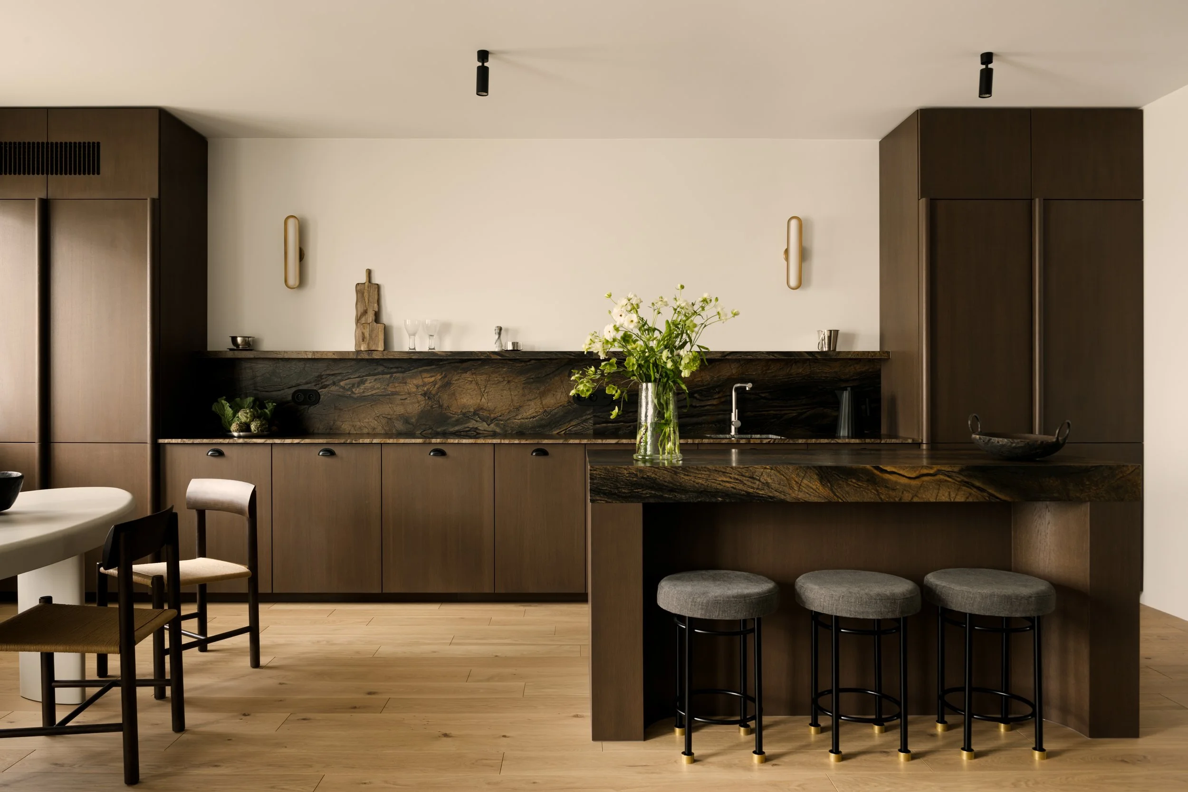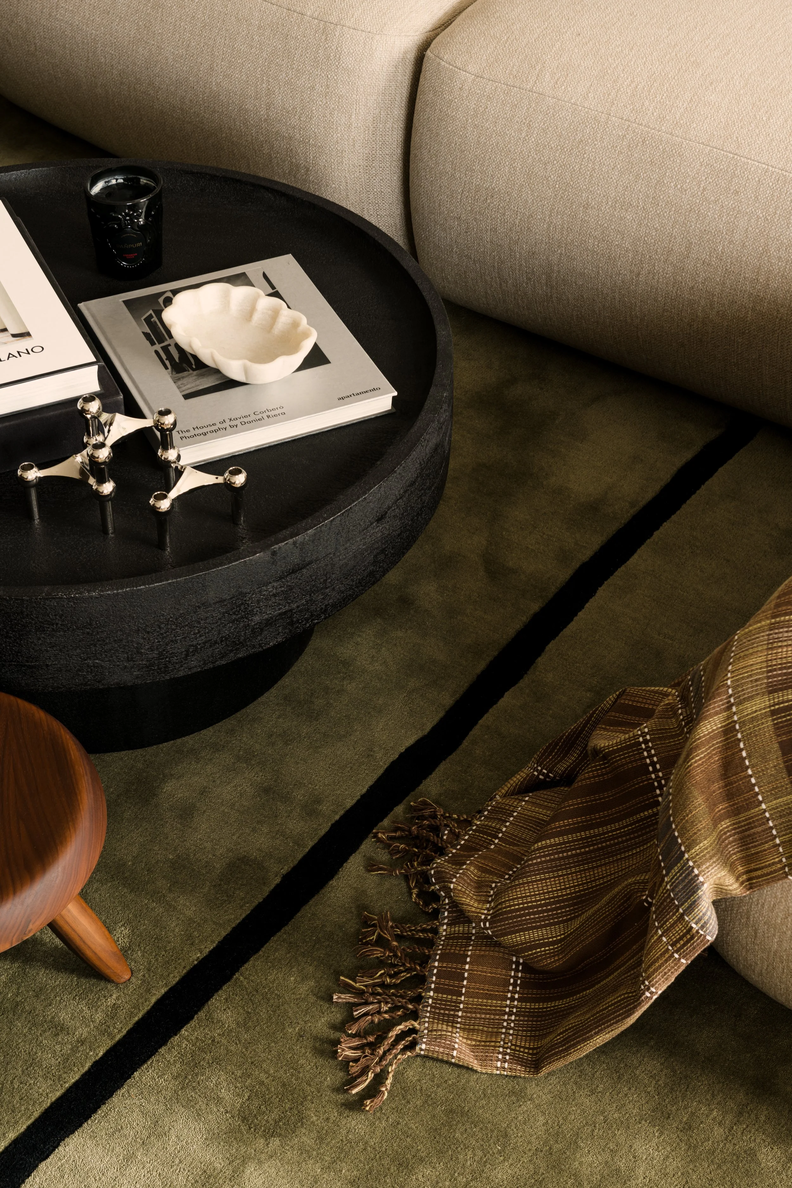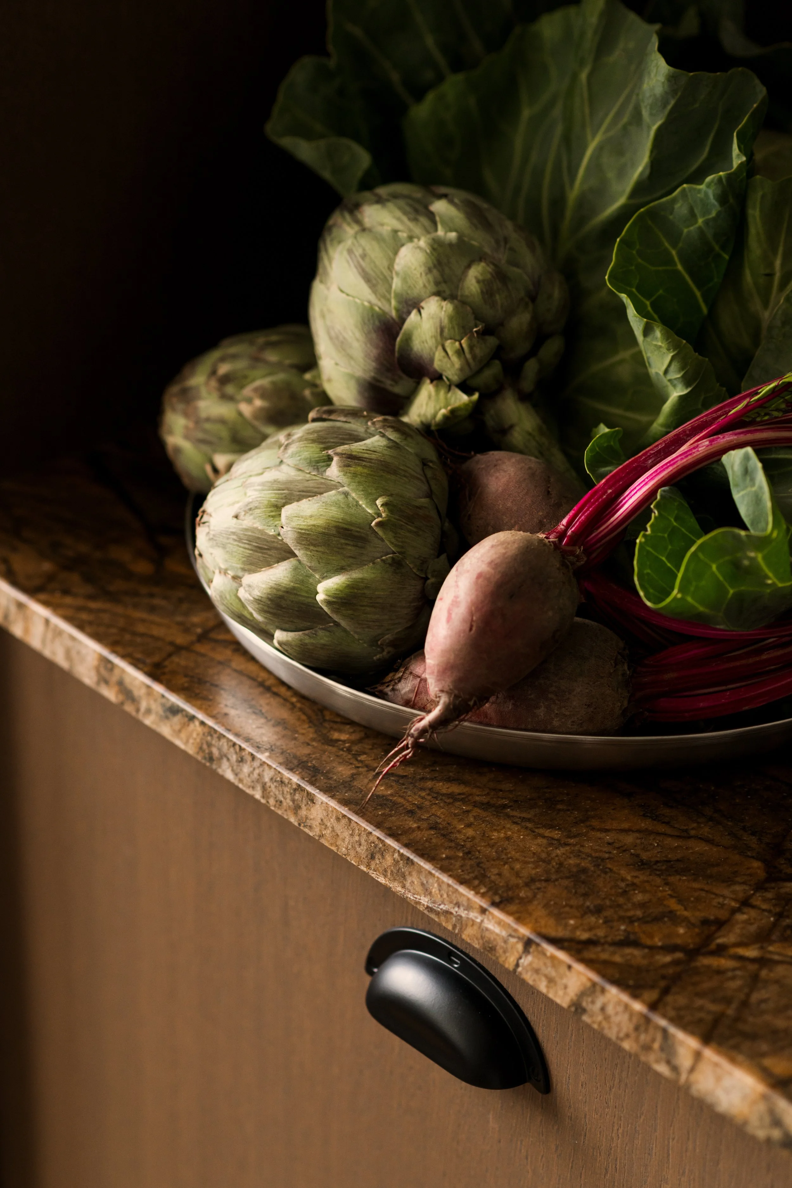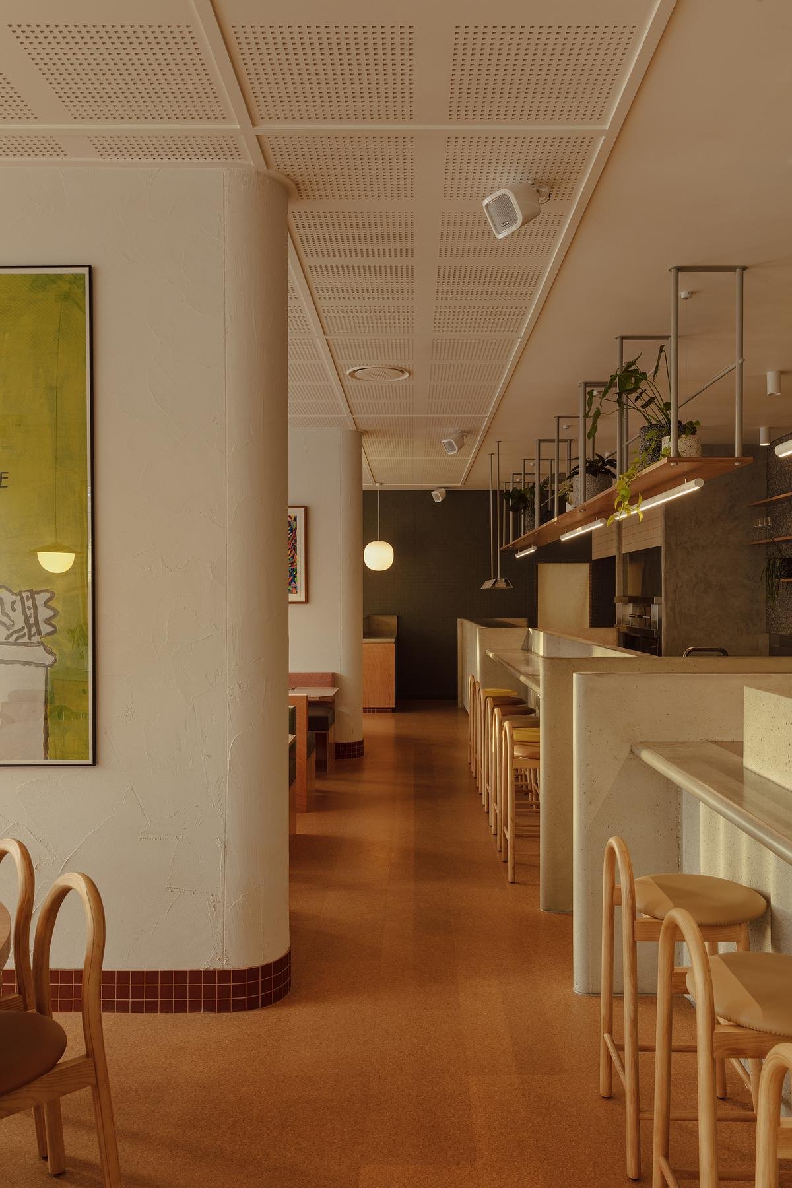
Modern Serenity by Dawid Konieczny Interiors
In the quiet enclave of Saska Kępa, a compact apartment unfolds as a measured expression of contemporary living. Defined by calm, balance, and the confident restraint of its palette, the 66 sqm residence by Dawid Konieczny Interiors draws on the modernist character of its surrounds to establish a setting that is both tactile and contemplative.
Situated within a newly built five-story structure (an architectural echo of the district's interwar-era typology), the home aligns itself with a local legacy of proportion, symmetry, and material simplicity. Clean white façades, slender balconies, and a sequence of vertical lines link the building to the broader fabric of Warsaw's most distinctive neighborhood. This quiet continuity forms the foundation of an interior that feels deeply rooted and assured.
The original plan, a fragmented layout with two compact bedrooms and a pair of bathrooms, gave way to a more deliberate sequence of open and enclosed zones. The new arrangement privileges spatial generosity: the west-facing bedrooms were merged to form a unified living area and kitchen, inviting in the warmth of afternoon sun. The former living space became a secluded bedroom, now anchored by custom oak cabinetry and a walk-in wardrobe. In the bathroom, an expanded footprint accommodates a monolithic vanity in dark timber and Silver Roots quartzite, its warm veining deepening the sense of tactility.
A restrained yet rich material palette defines the interior. Oak flooring flows throughout, grounding the apartment in soft, honeyed tones. Sandalus quartzite introduces subtle contrast in the kitchen, its wood-like veining reinforcing the language of natural texture. Cabinetry in dark stained oak adds density and depth, while walls rendered in off-white plaster offer a quiet backdrop to an ensemble of curated pieces.
Within this subdued setting, structure and repetition become compositional tools. Symmetrical oak columns delineate the kitchen; arched thresholds frame the transition to the living room; curved corridors soften the movement between public and private domains. These gestures, while minimal, lend clarity to the whole, each detail contributing to a larger architectural cadence.
Furniture and objects are approached with equal precision. Bespoke joinery and built-in elements form a continuous thread, complemented by an understated selection of contemporary and vintage pieces. A Charlotte Perriand stool, a Vincent Van Duysen lounge chair, and a sculptural coffee table in black-stained mango wood punctuate the living area, each piece chosen for its material integrity and sculptural presence. The dining table, also custom-made, is anchored by minimalist chairs and offset by a vintage pendant overhead.
The apartment's sensibility is further enriched by art and artisanal interventions. Brass wardrobe handles (designed by metalwork specialist Łukasz Friedrich) imbue daily rituals with a sense of ceremony. Paintings by Agata Hecman and incense burners by Jan Garncarek sit quietly within the architecture, contributing to a language of lived-in sophistication.
Throughout, consistency in materials and tone creates a cohesive whole. From the quartzite island in the kitchen to the microcement-lined bathroom, every surface is chosen not for ornament, but for its ability to age with dignity. The result is a home attuned to its time and place, at once contemporary and enduring, spare yet deeply expressive.
In Dawid Konieczny's reimagining, this small Warsaw apartment becomes more than a place to live, it is a meditation on proportion, restraint, and the enduring resonance of natural materials. A compact residence, crafted with the quiet confidence of architecture that knows exactly what it wants to be.


















