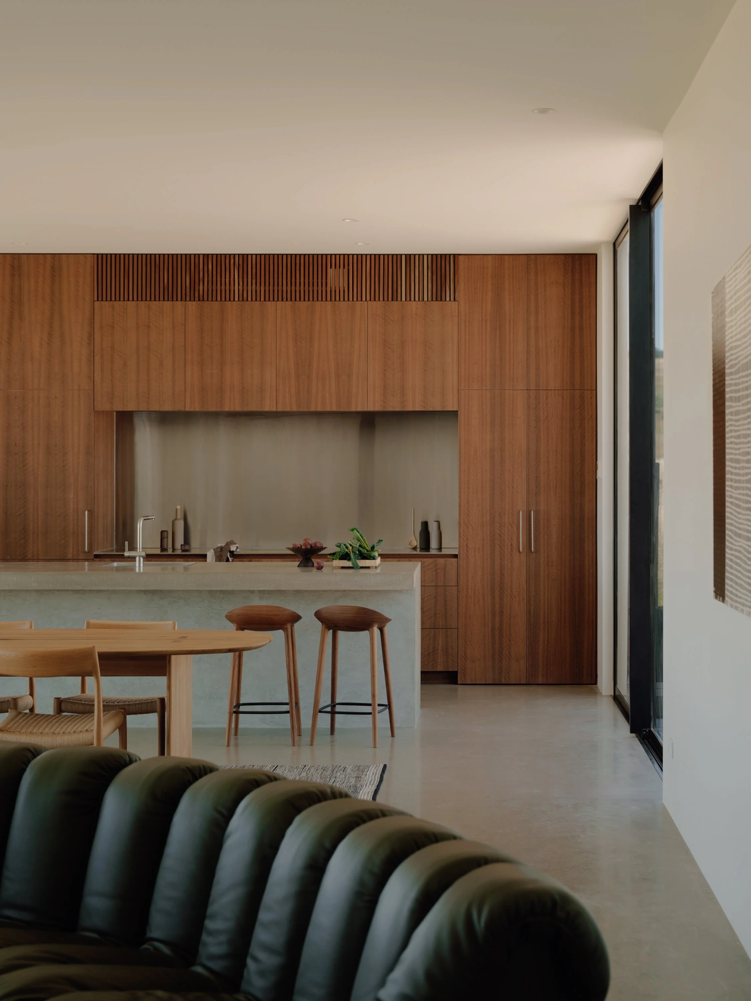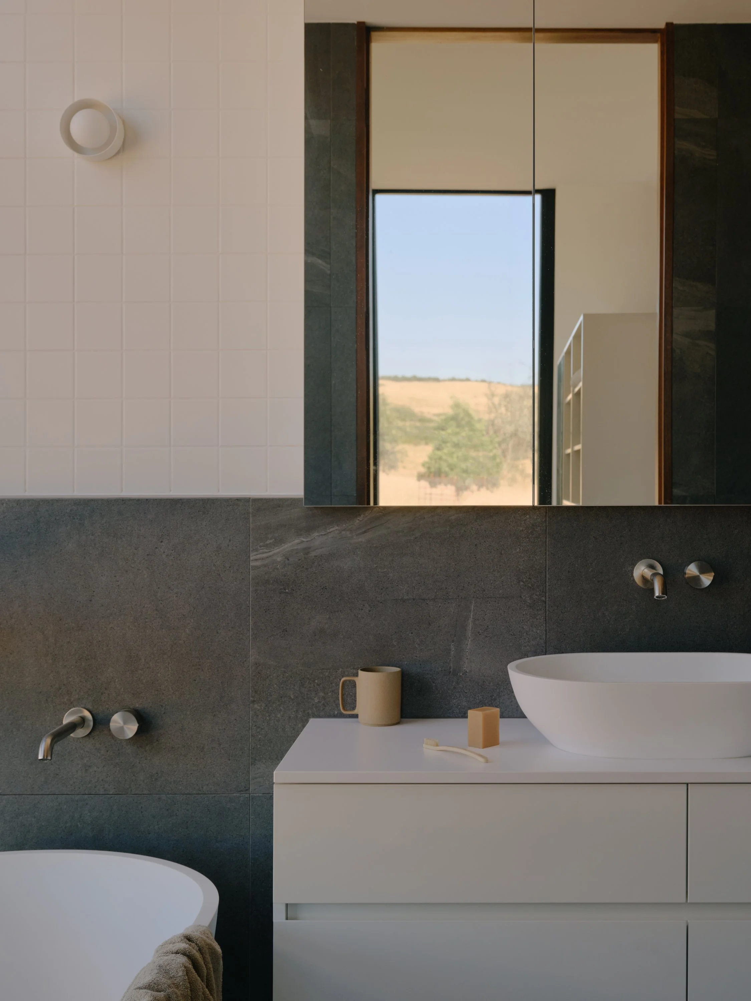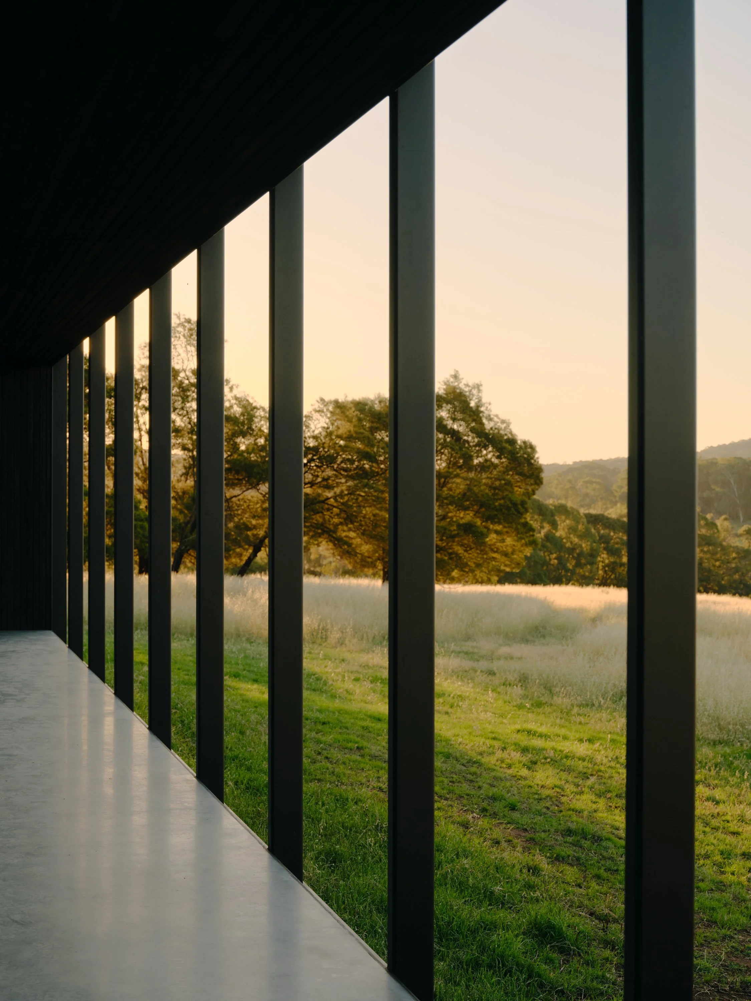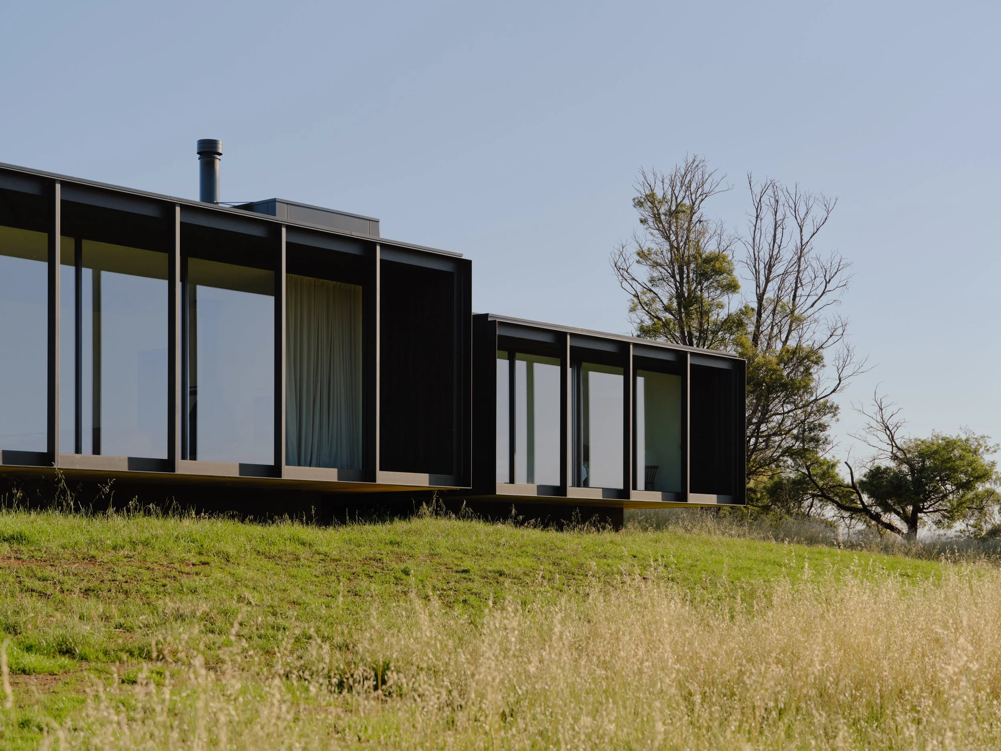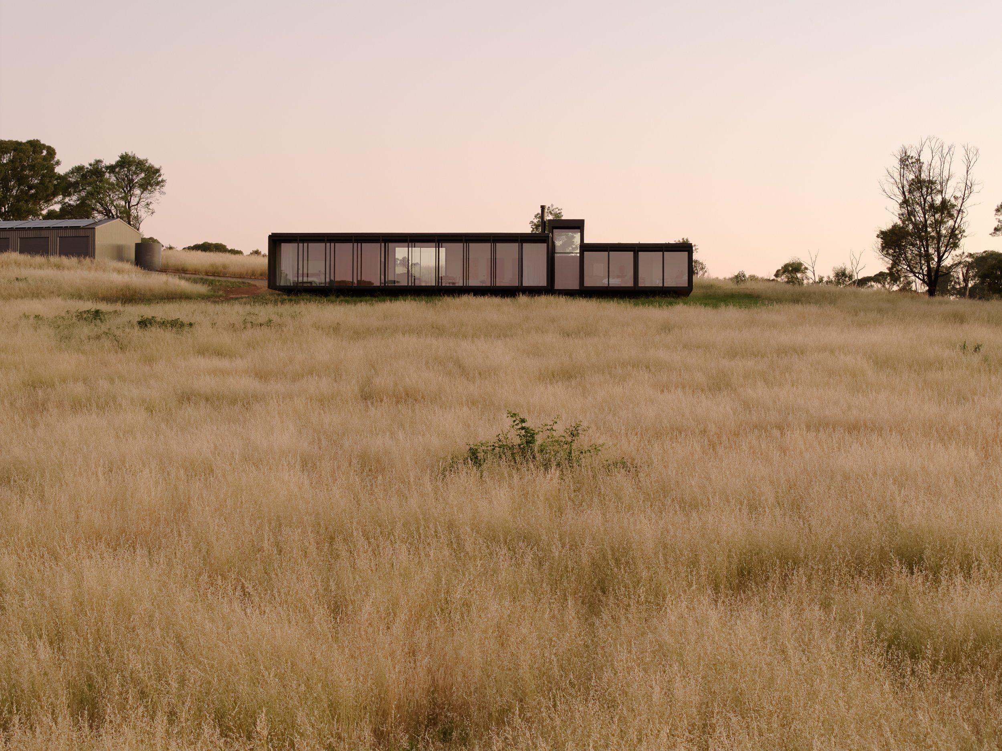
Marraweeney by Tom Robertson Architects
Set atop a ridge in country Victoria, Marraweeney by Tom Robertson Architects is a quietly composed retreat that balances simplicity with technical nuance.
Conceived as a weekend escape, the off-grid home is a study in restraint and clarity, both deeply grounded and lightly tethered to the landscape it inhabits.
The site, carefully selected for its panoramic outlook, informs the home's minimal and horizontal form. A recessed concrete plinth allows native grasses to grow uninterrupted beneath, creating the illusion of the structure floating just above the land. Rather than dominating the ridge, the house settles into it, anchored by a low-profile roofline and a façade articulated with slender steel columns that cast shifting shadows as the sun moves across the sky.
Marraweeney borrows from the language of the traditional Australian farmhouse with a 1.8-metre-deep verandah that runs the length of the main living and bedroom wing. This generous overhang offers both shelter and an invitation to pause, framing the surrounding hills while providing essential protection from the northwest sun. It functions as an outdoor room, extending the home's sense of order and stillness.
The material palette is reduced to its essentials, emphasising contrast and tactility. Dark, charred timber cladding and blackened steel are set against the pale, flowing vegetation, an interplay of texture and shadow that continues indoors. Inside, cool-toned burnished concrete floors flow seamlessly to the exterior, paired with warm spotted gum timber veneer in the kitchen and ensuite, creating moments of quiet warmth within an otherwise neutral scheme.
Spatially, the house is clear and composed. The open-plan living and dining areas lead to a simple, well-appointed kitchen, while more private rooms are tucked away from the public zones. A high ceiling at the entry introduces a sense of vertical release, a subtle shift in volume that lends drama to the otherwise low-slung form. Window openings are deliberate and calibrated, framing the view rather than commanding it, and creating a gentle dialogue between architecture and landscape.
Technical precision underpins the experience. The house operates entirely off-grid, powered by a large solar array with battery storage, and thermally calibrated with extensive insulation, including beneath the slab. Glazing, orientation, and shading have all been considered in the service of passive performance, ensuring year-round comfort without compromising the home's minimal aesthetic.
A separate guest pavilion provides flexibility for families or groups, allowing for shared experiences while maintaining privacy. Every aspect of the design, down to the recessed base and the carefully spaced columns, is a reflection of the home's quiet clarity and sensitivity to place.
With Marraweeney, Tom Robertson Architects distils the country house into its most essential elements. The home avoids excess in favour of thoughtful restraint, a rural retreat of subtle strength and enduring calm, designed for slow living and deep connection to the land.

