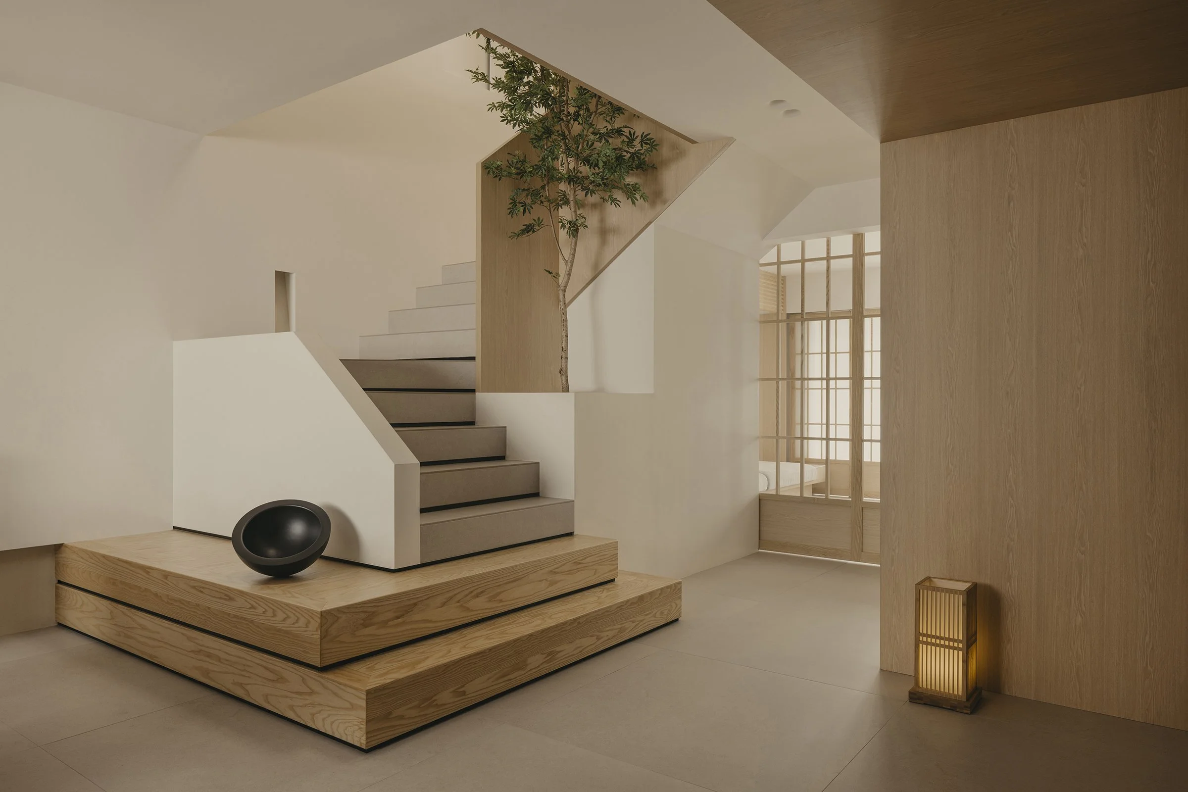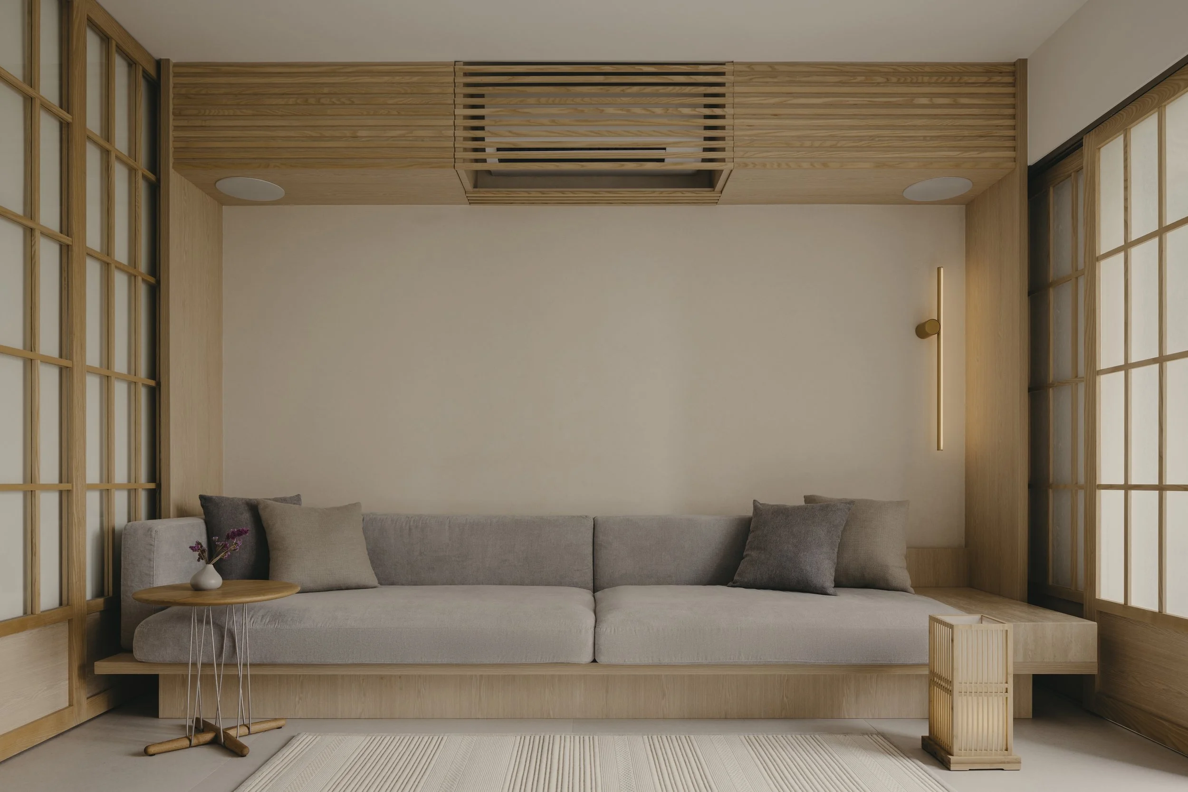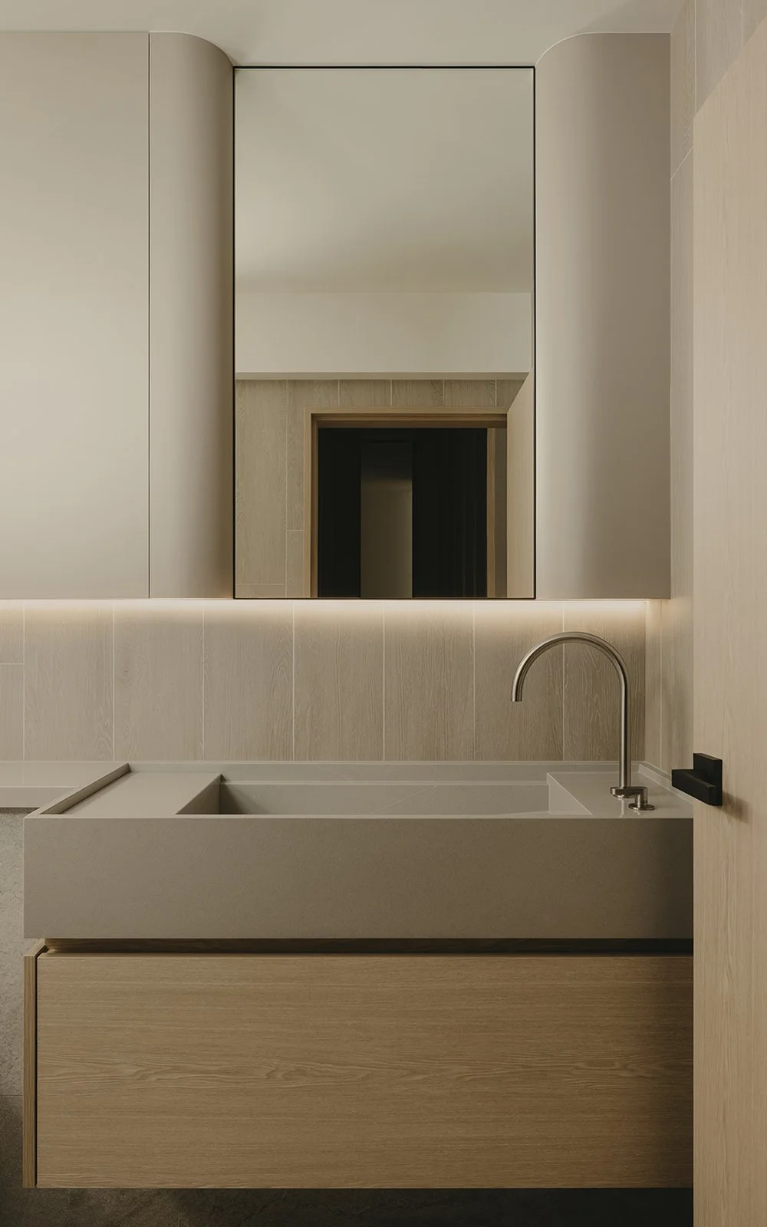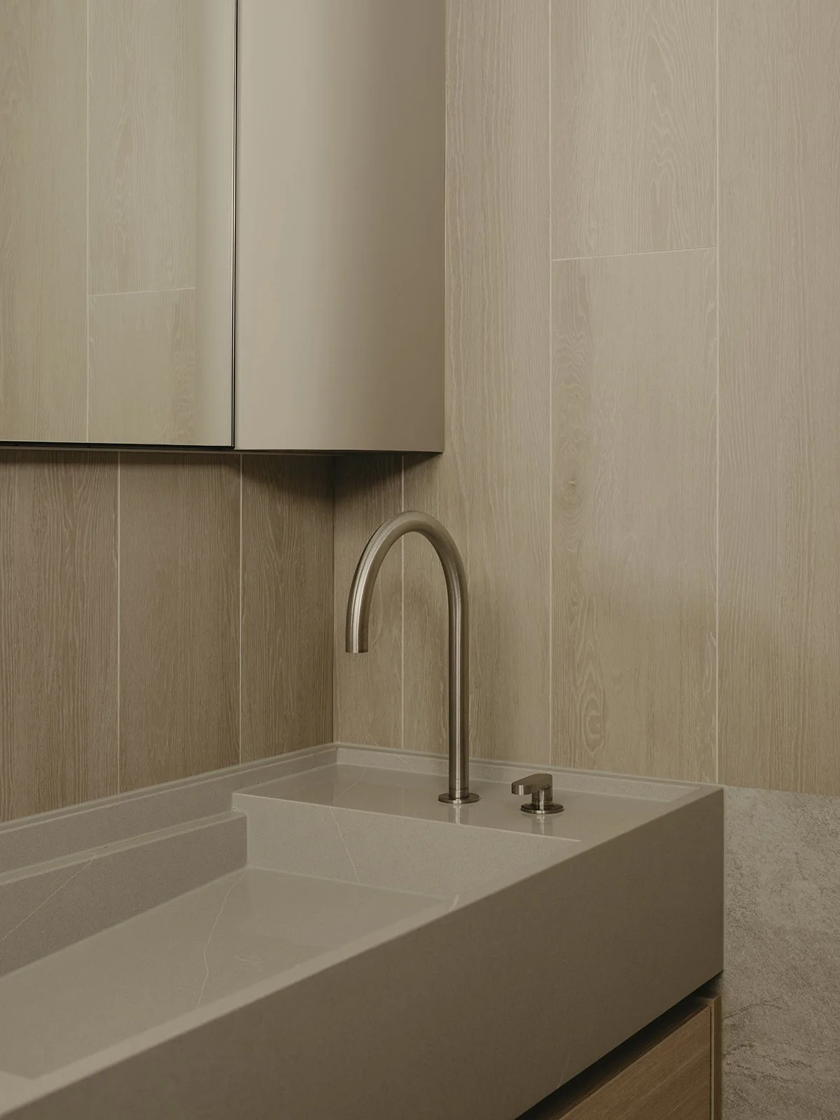
The Rasidence by Right Angle Studio
Marking a continuation of the narrative begun in ‘Residence L’, The Rasidence introduces a new layer to Right Angle Studio’s architectural lexicon.
Set within a duplex apartment, the project reflects a synthesis of past influences and future aspirations – a spatial composition that balances quiet elegance with elemental clarity.
Within, the interior is articulated through a restrained language of minimalist insertions and tonal softness. Designed with an emphasis on social intimacy, the primary living areas are open yet unobtrusive, arranged to support gatherings without interruption. The dining zone is anchored by a bespoke shelf embedded directly into the wall, aligning with the project’s integrated approach to layout and function. Nearby, a compact kitchen extends into a bar counter – a nod to earlier iterations of the home’s layout – reinforcing a sense of continuity through gentle transformation.
Ashwood sliding screens offer a subtle division between zones, mediating the threshold between indoor living and the planted garden beyond. At the heart of the lower level, a tree rises from within the interior, a quiet symbol of growth that softens the spatial rigour and draws the outside in. This gesture toward nature is echoed in the reconfigured staircase, now poised upon twin timber platforms that both ground the form and ease the transition to the floor above.
Upstairs, an artificial skylight breathes new life into the mezzanine, dissolving the heaviness of the former ceiling. Light becomes a material here – most notably in the sculptural gesture of a parenthesis-like wall piece, formed entirely through illumination. The result is a space charged with presence yet free from ornament.
Throughout the upper level, original curved volumes have been retained and refined. In the master bedroom, the gently arched bedhead extends the project’s soft geometries, while the bathrooms employ a similarly muted language – defined by human-made skylights, pared-back forms and a palette of cream and neutral tones. Together, these elements foster a quiet atmosphere of ease and clarity.
The Rasidence unfolds as both a dwelling and a design statement – a home that distils the evolution of Right Angle Studio’s ethos into built form. With its deliberate restraint, layered materiality and moments of sculpted light, the project transcends its compact footprint to become a spatial archive of ideas – past, present and still unfolding.
Related Content
Office AIO has transformed this traditional noodle house into an atmospheric dining destination that seamlessly blends heritage with contemporary design.
High-tech facial destination pioneer Formula Fig reimagines the modern wellness experience through thoughtfully designed spaces that blur the lines between science and nature.
In the heart of Brisbane's Fortitude Valley, design studio In Addition unveils a new retail destination for luxury luggage brand July.


















