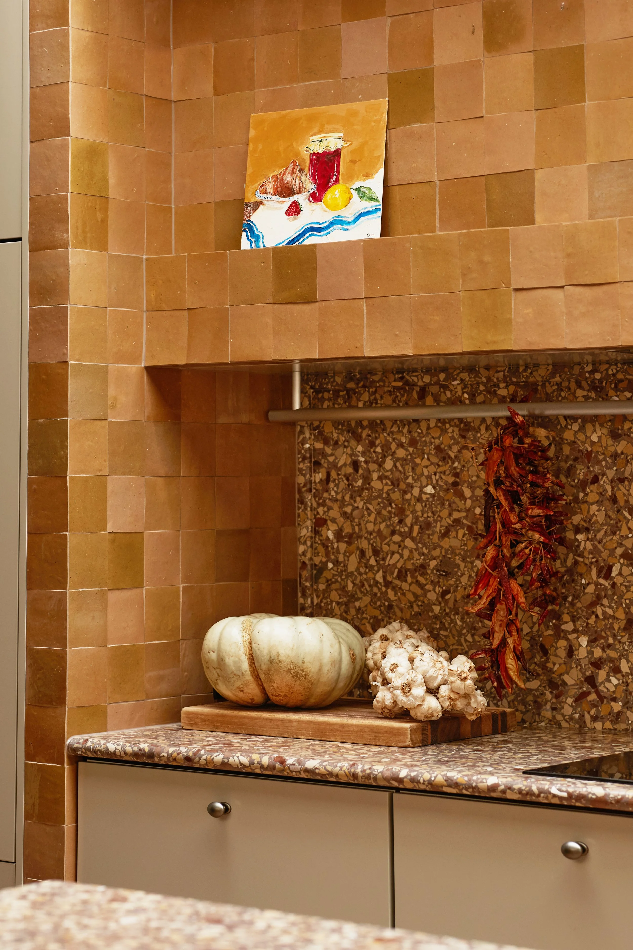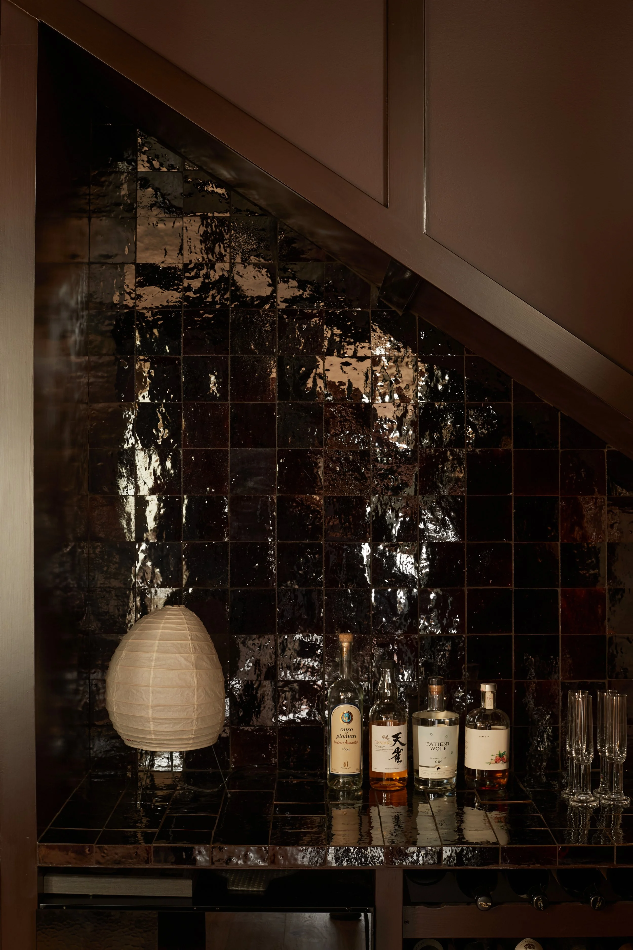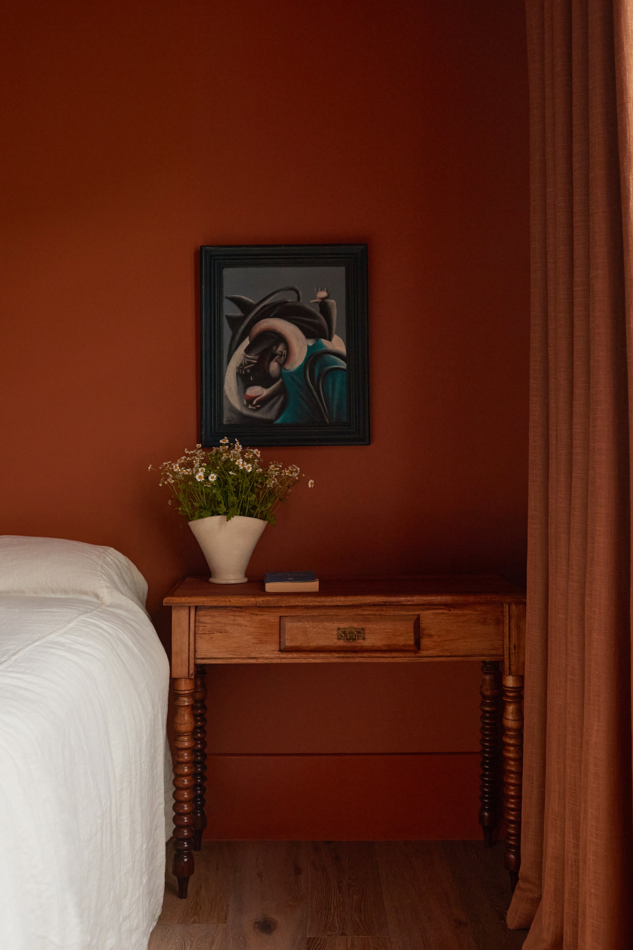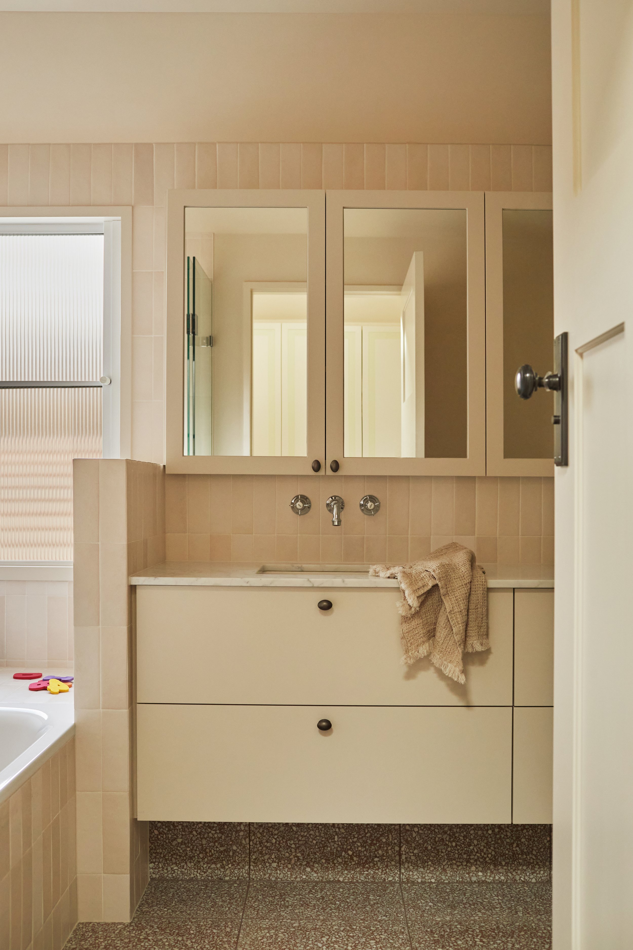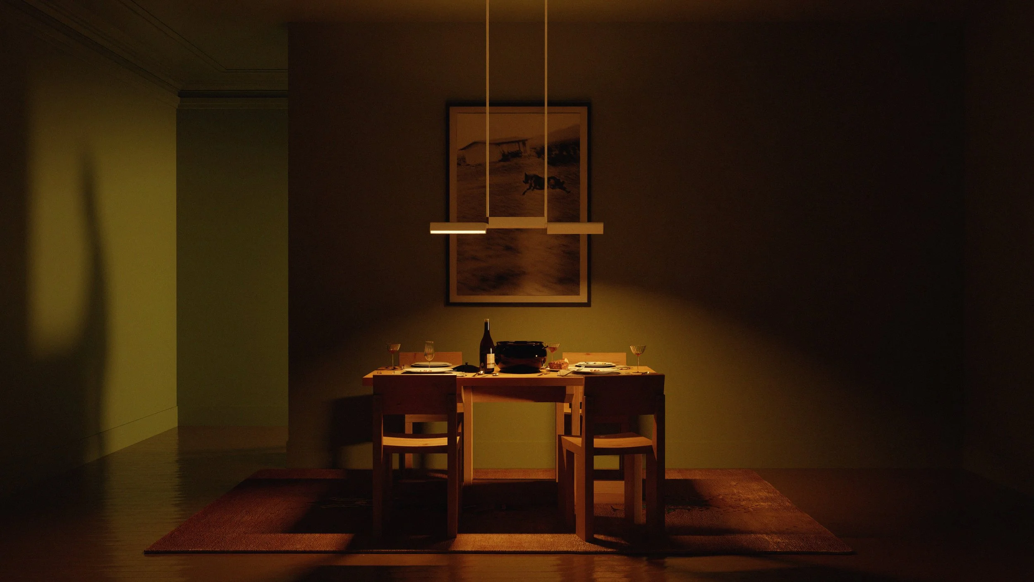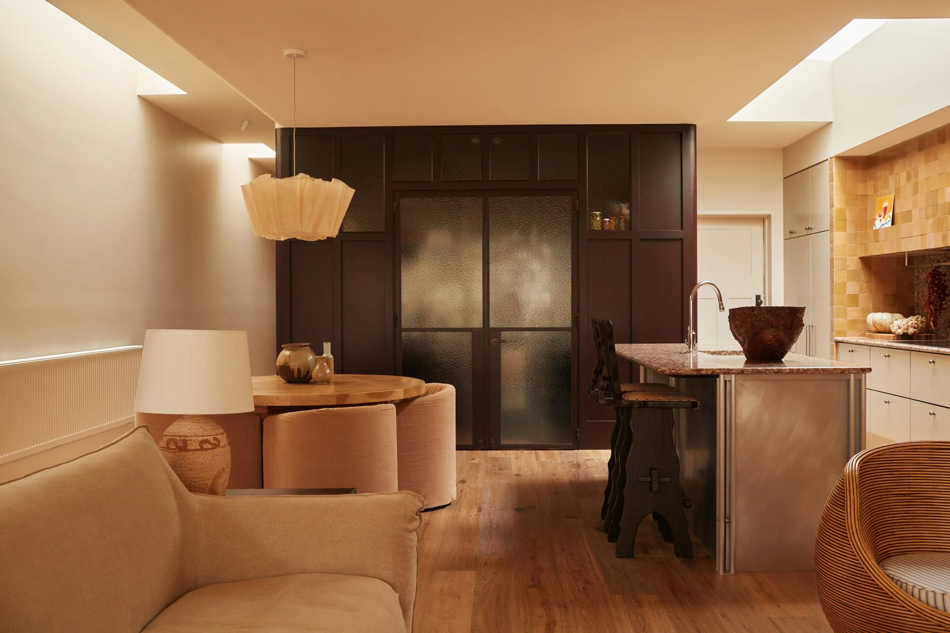
Louisville House by BYCERNY
An Edwardian-era residence in Melbourne's Malvern East has been reimagined by interior designer Alexandra Cerny of ByCerny as a layered journey between history and contemporary living.
The project was commissioned after the architectural envelope had been resolved, allowing the interiors to become an interpretive response that mediates between old and new. In the home's original front rooms, Edwardian character is expressed with depth and density: ornate, textural and detailed. Moving through to the extension, that same heritage presence is not abandoned but softened, its motifs drawn forward into a more modern shell. This gradient approach creates continuity across the house, where tradition and modernity overlap with shifting levels of intensity rather than a clear point of departure.
Materiality and palette play a central role in shaping the home's character. The clients requested that no white walls be used, opening the way for a base of cream, burnt butter and chocolate hues. From this foundation, saturated colour appears as intentional moments within individual rooms, with each space carrying its own tonal identity yet tied to the whole through recurring materials and finishes. Stone, terrazzo, tiles, natural fibres and custom joinery further enrich the interiors, giving the house a tactile dimension.
At the centre of the plan, a dedicated scullery cube anchors the open living, kitchen and dining area. Conceived as both functional infrastructure and architectural gesture, it serves as a secondary cooking and storage zone while introducing intimacy to the broader open-plan arrangement. By allowing activity to be contained and concealed, the scullery supports the kitchen's role as a social hub, ensuring the communal space retains its warmth and ease.
Across the bedrooms and private areas, tone and texture are carefully modulated. The primary quarters embrace deeper shades, layered textiles and comfort, while the guestroom downstairs is immersed in red tones that heighten its sense of hospitality. Elsewhere, lighter schemes balance functionality with atmosphere, ensuring each part of the house responds to its use.
The build itself carried personal significance, as the client through his company Ferne Built was both owner and builder. This dual role brought an exacting attention to detail and a willingness to explore the potential of the interiors, resulting in a house where material exploration and precision in execution go hand in hand.
Louisville House forms part of a broader vision for the clients, conceived as a stepping stone toward future projects. Yet within its own right, the residence establishes a model for how contemporary heritage can be expressed: not as nostalgia, but as an evolving language. Through warmth, generosity and depth, the home embodies a lived-in character that looks forward while remaining deeply connected to its Edwardian origins.


