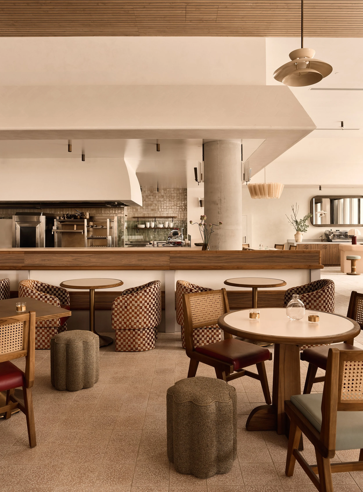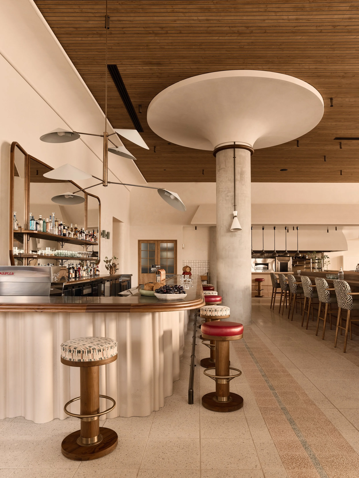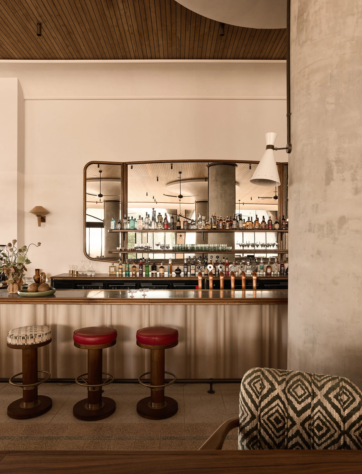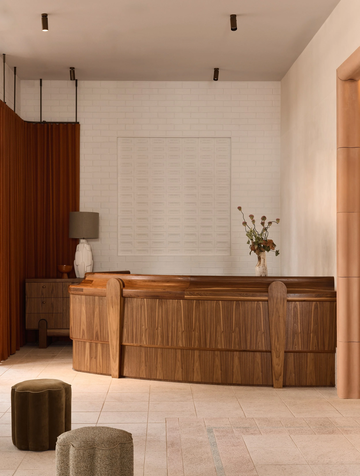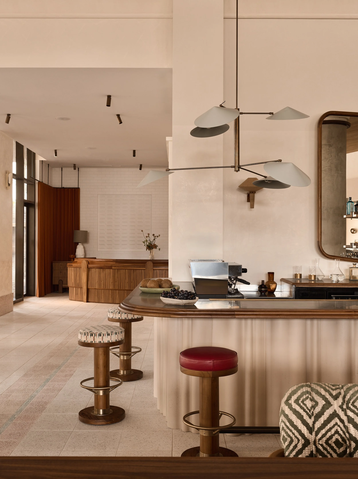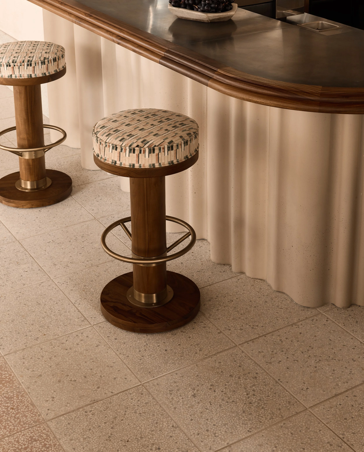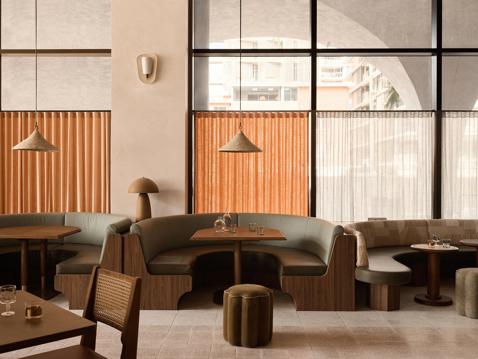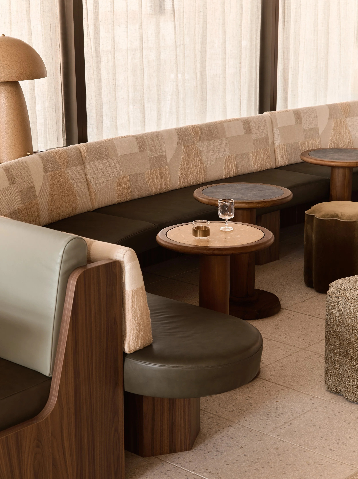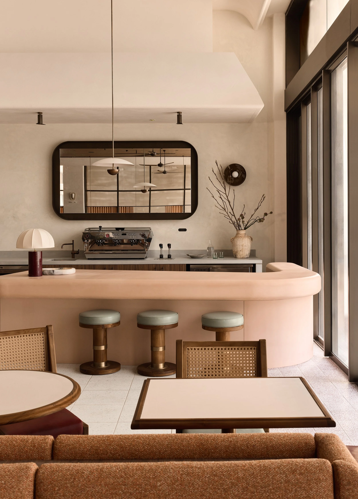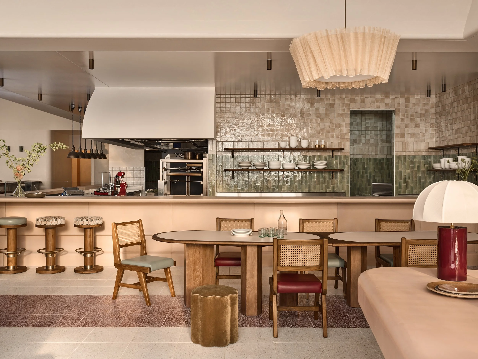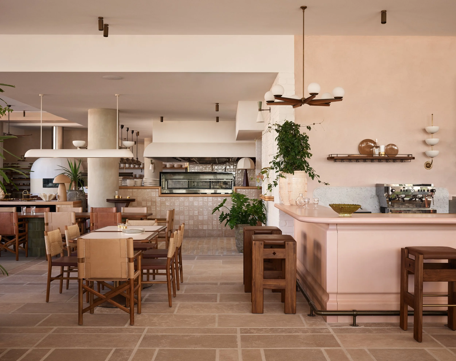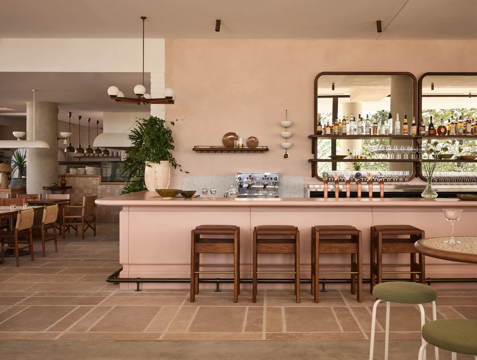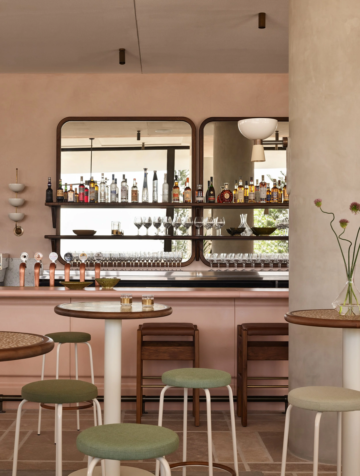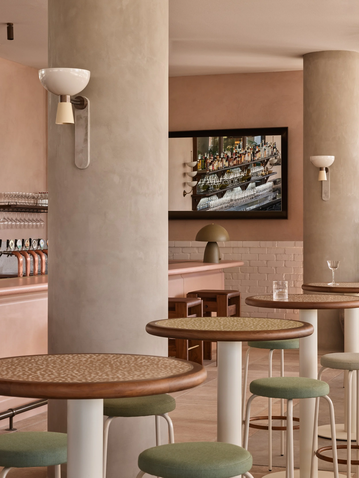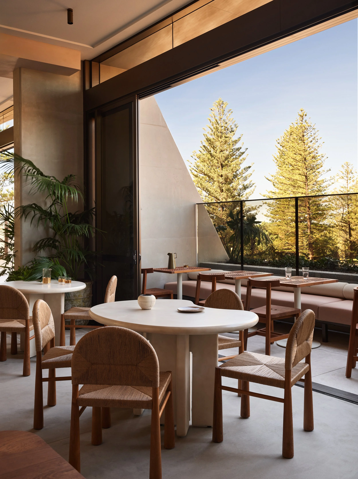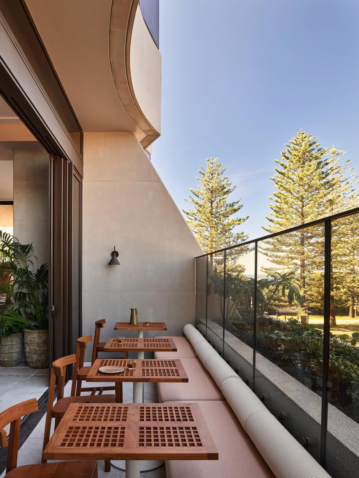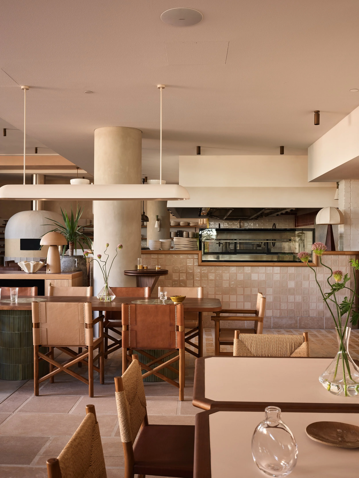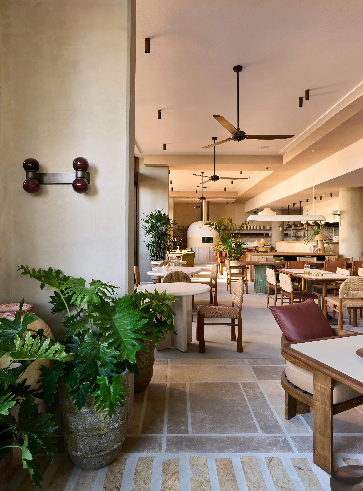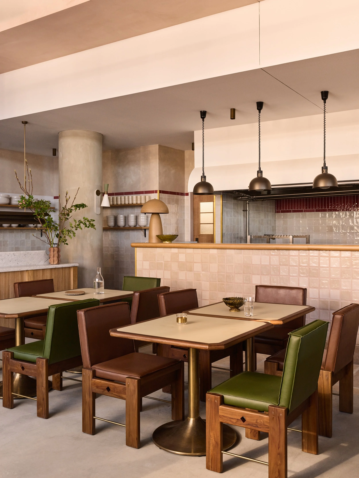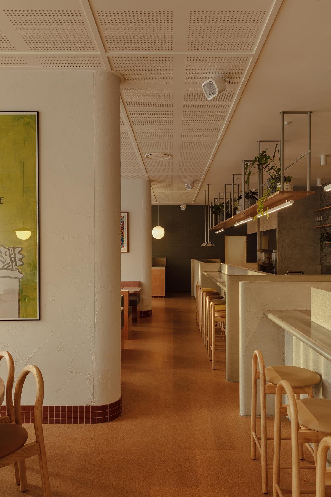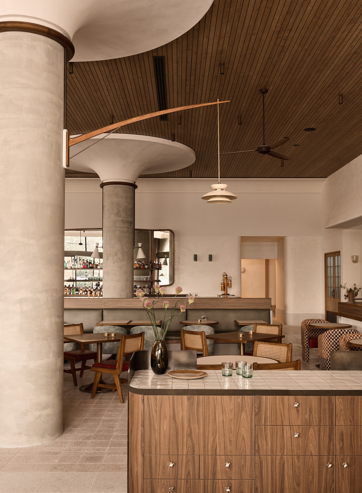
LiTO and Haven by Alexander &CO. (A&CO.)
At the edge of Queensland's Burleigh Beach, LiTO and Haven offer a layered expression of coastal hospitality. Designed by Sydney-based practice Alexander &CO., the two venues form part of the new Mondrian Gold Coast hotel, a project that reimagines the beachfront experience through nuanced materiality, operational clarity, and a narrative-driven approach to design.
Working with Vitale Property Group and Mondrian's parent company, Ennismore, Alexander &CO. developed the creative direction for the hotel's public venues, including LiTO, a ground-floor Italian restaurant and lobby bar, and Haven, a third-floor seafood restaurant and Pool Club. Both are shaped by their proximity to the beach and the energy of Burleigh, a location that sits between the cosmopolitan polish of the Gold Coast and the laid-back culture of Byron Bay.
Located across from Burleigh's iconic pine-lined esplanade, LiTO and Haven lean into the elemental qualities of their environment: sun, surf, and stone. There's a clear contrast at play: the grounded knowledge of local developers is brought into conversation with the Mondrian brand's global perspective and the spirited eclecticism of its hospitality partner, Ennismore.
Rather than replicating beachside tropes, Alexander &CO. imagined each venue as though it had been formed by its environment. The result is monolithic, sun-bleached interiors with a hand-worn feel, evoking the sense of discovering a forgotten Mediterranean ruin tucked along the ocean's edge. Soft rendered finishes, curved concrete forms and patinated details are balanced by custom furnishings in rich hues of rust, burgundy, sage and walnut. "The venue feels reminiscent of its European food story, and also its historic role as an indigenous meeting place," reflects Alexander &CO. Principal Jeremy Bull.
LiTO
Situated on the ground floor, LiTO acts as both a casual Italian restaurant and the hotel's primary arrival experience. With multiple access points and diverse patron flows, ranging from walk-up coffee orders to seated dining and check-ins, Alexander &CO. was challenged with designing a cohesive, high-functioning layout without compromising the venue's sense of intimacy.
Towering columns with dendriform profiles anchor the soaring 5-metre ceiling, establishing a rhythm that references mid-century architecture while softening the volume. Venetian plaster arches above an open kitchen heighten the sense of theatre, and a central bar in solid walnut creates a dynamic axis through the space.
Materiality was a key concern, particularly in balancing the practical demands of a beachfront location with the richly textured design language. Finishes needed to tolerate sandy feet, sun exposure and wet swimmers, while maintaining a handcrafted, layered aesthetic. Terrazzo flooring flows throughout and continues into the adjacent lift lobby, subtly zoning the dining and arrival areas.
A long, 10-metre bar clad in a series of pre-cast "concrete curtains" offers a standout design moment. Crafted to avoid pattern repetition, the piece is capped with a solid walnut top and aged zinc inlay, bringing detail and softness to what might otherwise feel like a monolithic element.
Behind the reception desk, a wall of bespoke "Any Way You Want" bricks was developed in collaboration with Natural Brick Company and UTS's robotics lab, incorporating reclaimed marble dust from artist Alex Seton to produce an intricately detailed, texturally rich surface.
Haven
Perched on the third floor, Haven invites guests to experience an elevated beach club atmosphere with uninterrupted views of the coastline. Part restaurant, part bar, and part Pool Club, the venue plays with levels of formality, moving from laid-back poolside lounging to sophisticated dining as the day unfolds.
The architectural expression is intentionally simple and sculptural, with pre-cast concrete, stone, and patterned tile flooring laid out in bold, Utzon-inspired geometries. A large central bar reflects the pool deck beyond through oversized mirrors, while the restaurant's rear section houses an open kitchen, seafood bar, and woodfired pizza oven, anchoring the internal energy of the space.
Lighting was developed in partnership with long-time collaborator Shaun Dudley of Transmitt. The scheme includes a mix of custom brass and cream-toned fixtures that hover lightly against the tactile concrete and stone palette, animating the interior as the sun sets.
Furniture is sculptural and grounded, featuring solid timber forms accented by natural leather in earthy tones. Long communal dining tables with green-tiled legs reference the lush foliage that surrounds the outdoor terrace.
The Pool Club itself is set around a 25-metre pool, flanked by hot tubs, umbrella-lined sunbeds and a raised timber bar. Five rentable cabanas with built-in refrigeration and transformable banquette seating complete the offering, catering to both private groups and event guests.
With LiTO and Haven, Alexander &CO. brings their signature sensitivity to place, material and memory. Known for their technically rigorous and emotionally resonant work, the practice continues to explore the intersection of design and narrative, creating venues that don't just look remarkable, but feel rooted in something greater.
As a Certified B Corporation and Carbon Neutral practice, Alexander &CO. continues to approach each project with care, curiosity and conscience. Their work across LiTO and Haven doesn't merely respond to Burleigh's growing reputation as a global destination, it celebrates its tactile spirit, its ancient past, and its aspirational future.

