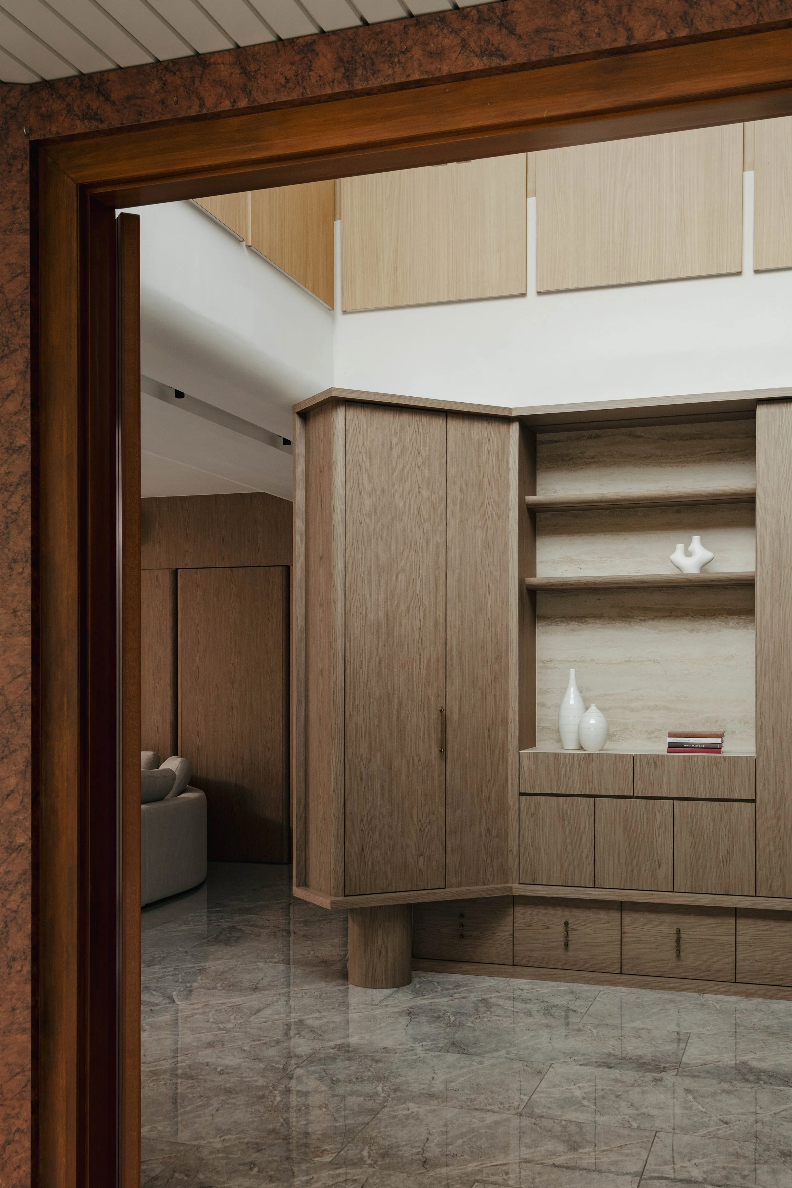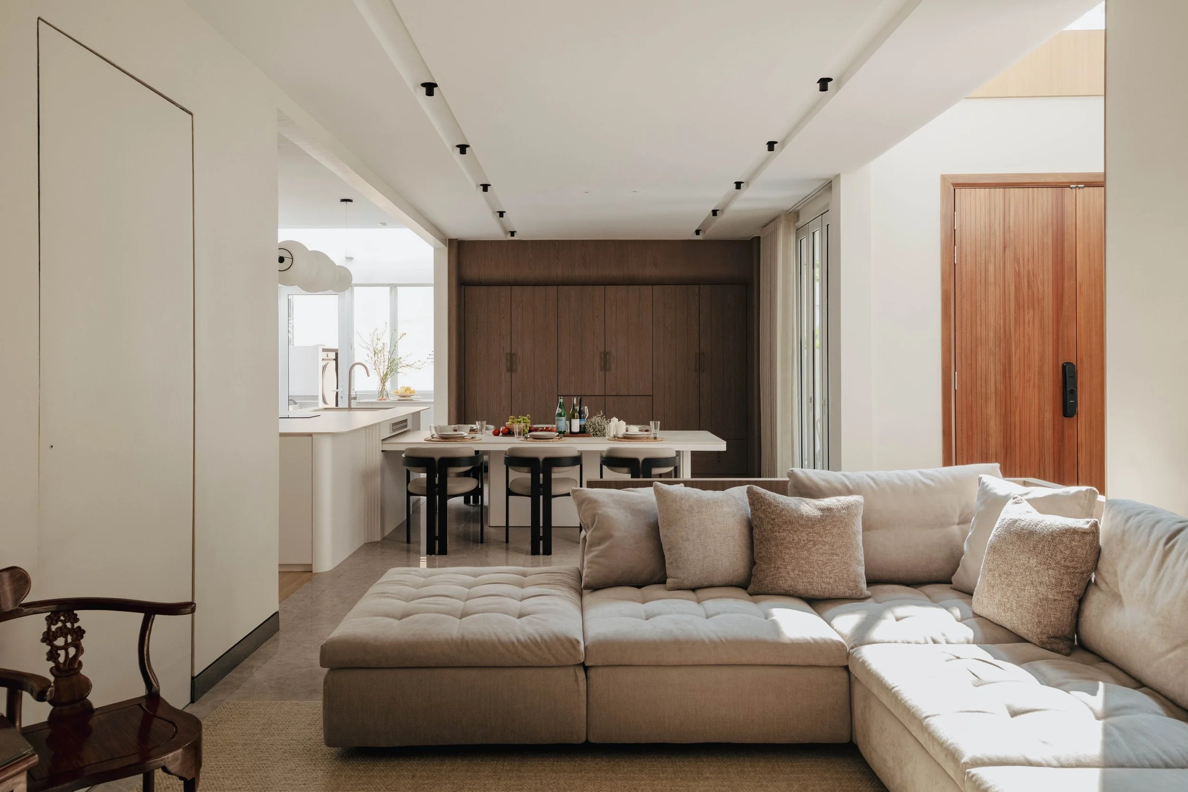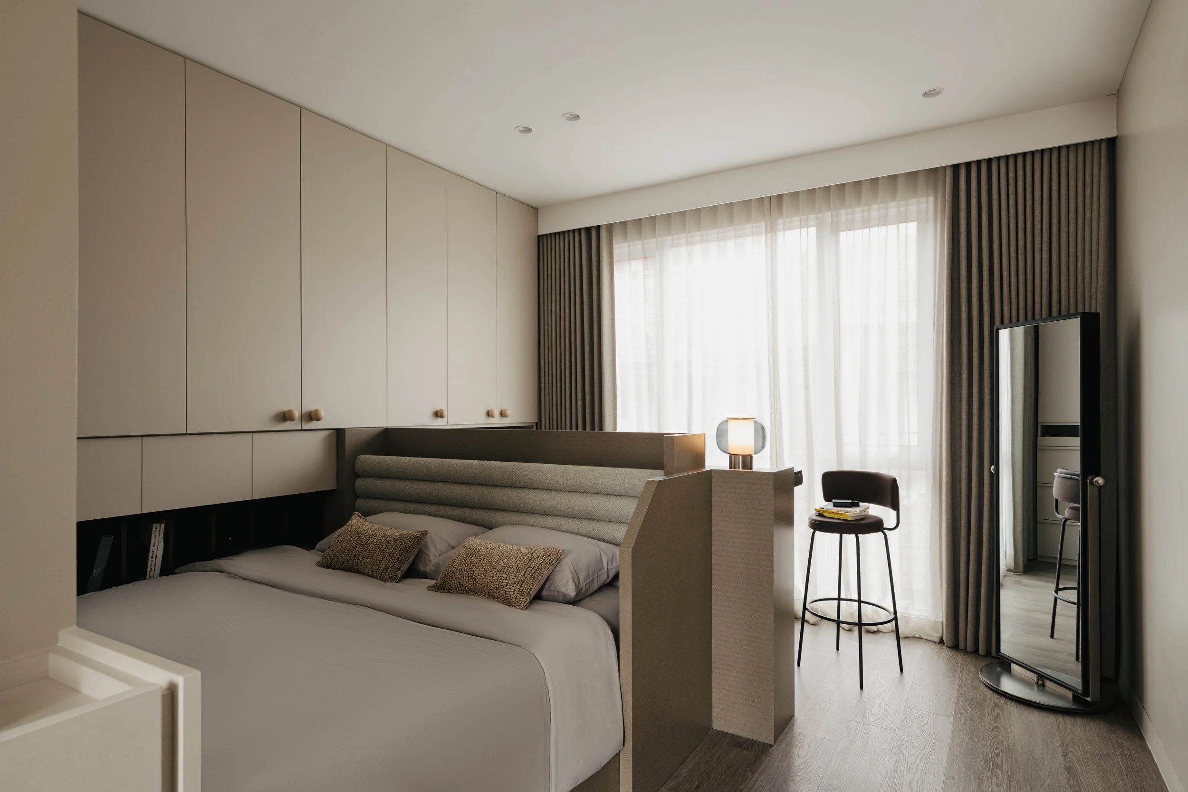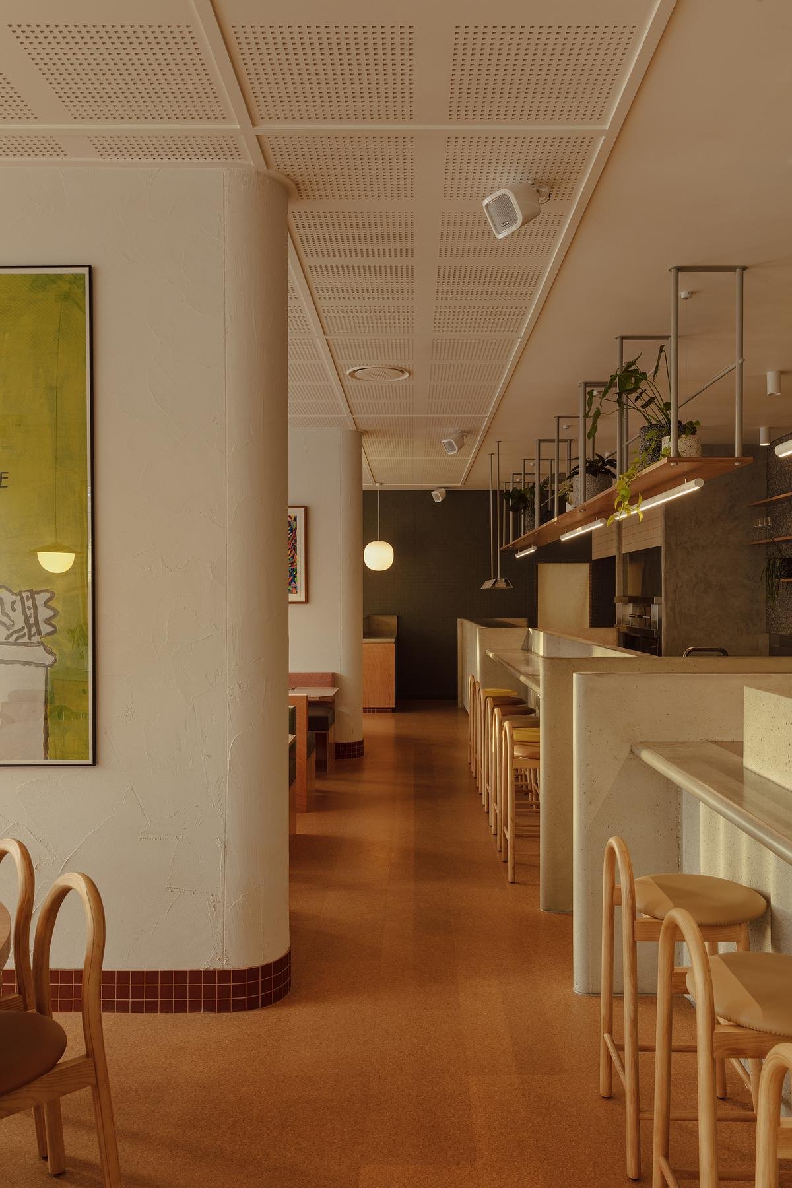
Line by Line by one letter J studio
Nestled within a quiet neighbourhood in Kota Damansara, Malaysia, Line by Line is a deeply personal renovation by one letter J studio.
Reworking the childhood home of founder Jian Hao Liew, the project transforms a double-storey terrace house—originally built for a family of twelve—into a light-filled sanctuary grounded in connection, craft, and care.
Conceived for the designer’s parents in their 60s, the project pares back the structure to allow warmth and daylight to guide its new way of living. A significant spatial gesture is the introduction of a double-volume void above the central staircase—created by removing one of the bedrooms. The new opening draws natural light into the heart of the home, eliminating the need for artificial lighting during the day while also enabling passive ventilation. In tandem, a strategically relocated window encourages sunlight to track across the interiors, casting a shifting, poetic character across the surfaces below.
Throughout, the renovation explores tactility through honest materials. Natural veneer surfaces line cabinetry and walls, eschewing gloss in favour of matte finishes that feel grounded and calm. The subdued palette is coupled with soft spatial transitions, lending a quiet vitality to each room. Circulation patterns were reconfigured to be more intuitive, supporting a slower, more deliberate pace of life.
Externally, the home is expressed as a pared-back envelope—a white volume with clean lines, stripped of ornamentation. The minimal gesture defers to its surroundings, allowing light and shadow to animate the façade as the day progresses. Around the house, curated pockets of greenery offer glimpses of nature through newly positioned windows, blurring the line between inside and out.
Sustainability underpins the home’s transformation. Solar panels were installed to reduce energy consumption, while the skylit void contributes to passive cooling by releasing warm air through an upper ventilation window. Together, these features form a layered environmental strategy embedded into the architecture, rather than added on.
Internally, the furnishings reflect a blend of restoration and renewal. Select family pieces were preserved and reupholstered, interwoven with custom joinery and contemporary fixtures. The layering of new and old speaks to the home’s enduring legacy—of a place remembered and remade.
While the renovation required careful negotiation of personal histories and differing opinions, the result is a home of gentle coherence. Infused with memory, light, and an enduring sense of care, Line by Line offers a renewed narrative—one that moves slowly, quietly, and with intention.

























