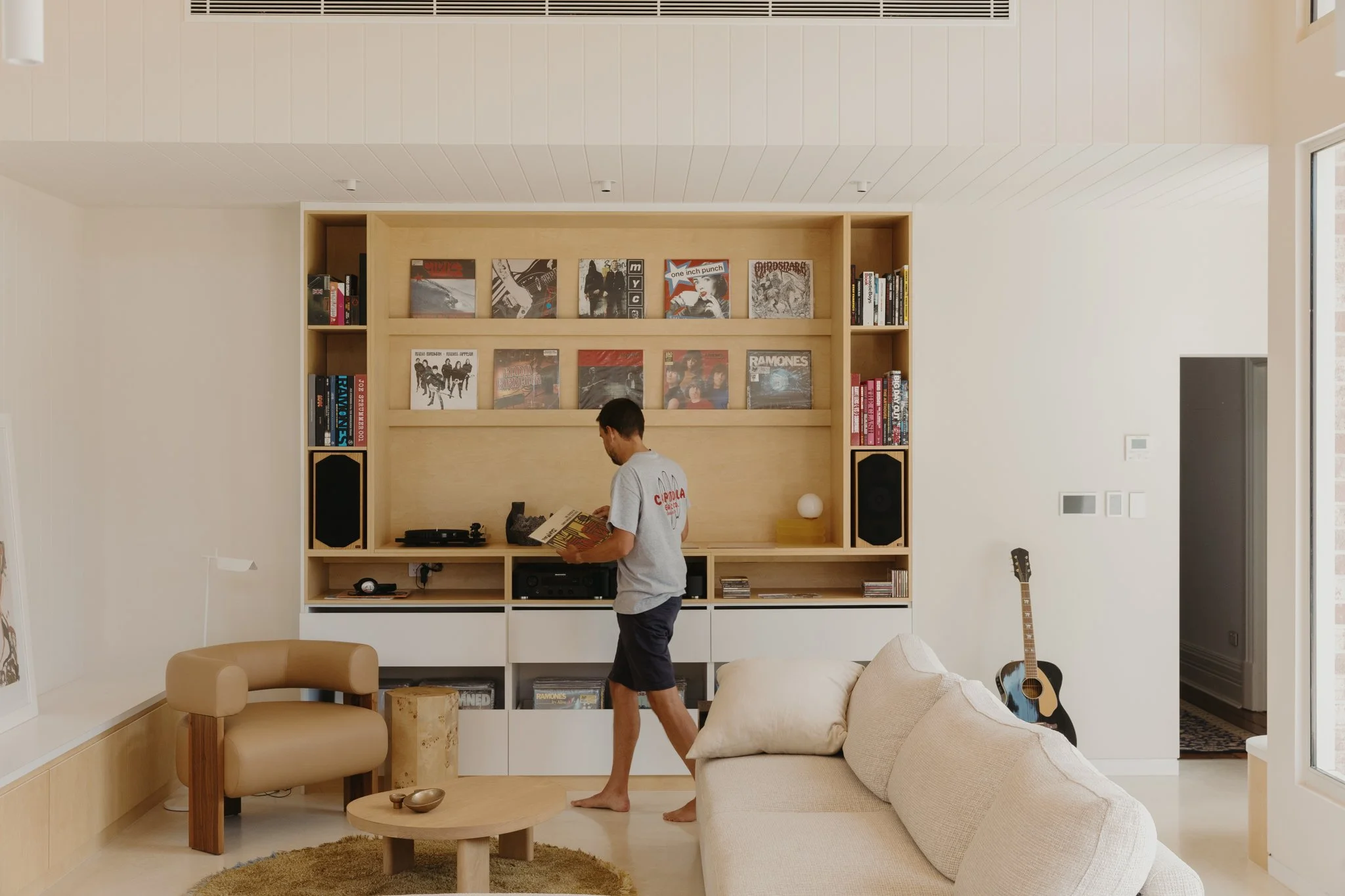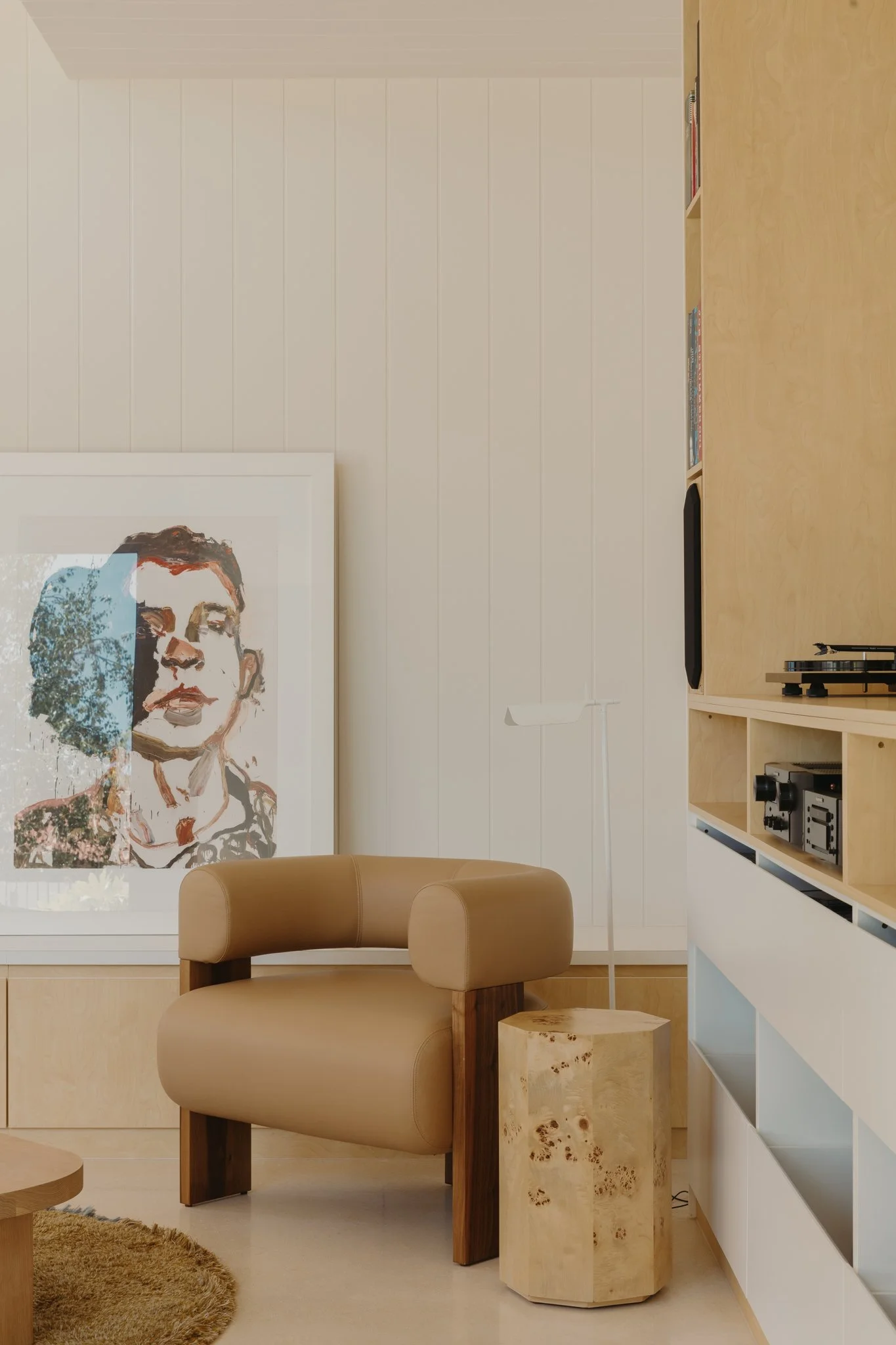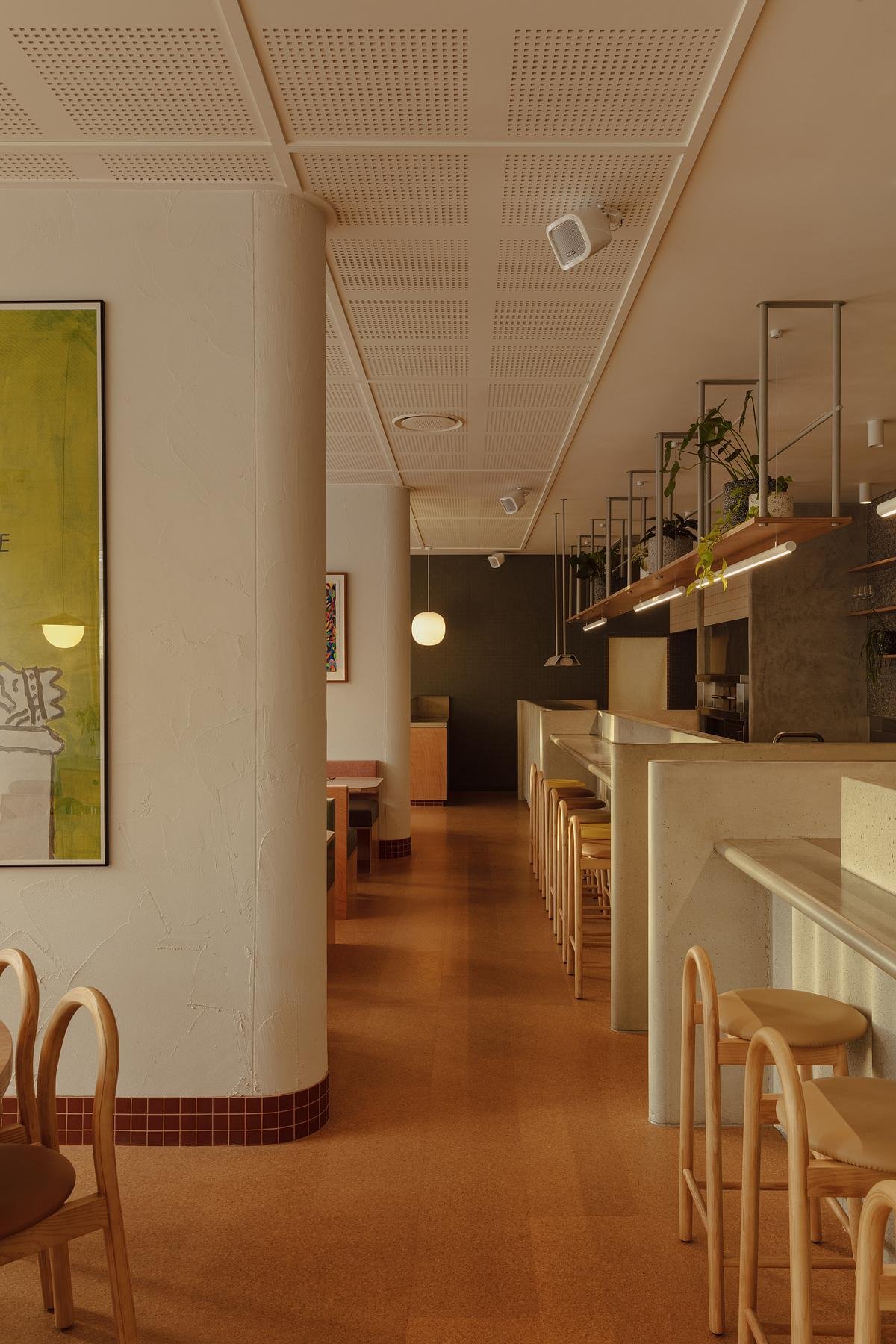
Laneway in HiFi by RADS
RADS brings a thoughtful reconfiguration to a 392-square-metre corner block in Adelaide’s inner suburbs with Laneway in HiFi, a compact family home that redefines how smaller suburban lots can support vibrant, high-performance living.
Conceived for a music-loving family with a strong sense of community, the home adopts an unconventional orientation—opening to the laneway rather than the traditional street front—to foster connection and reinstate the laneway as a place of interaction and belonging.
The architectural strategy begins with a subtle reorientation to the north, transforming a formerly utilitarian edge into an active public threshold. This move also enables passive solar gain, allowing winter sunlight to penetrate deep into the interior. An introduced courtyard garden mediates the connection between indoors and outdoors, acting as both a thermal buffer and a social node.
Spatial planning responds directly to the compact footprint. Private areas are retained within the original dwelling, preserving the heritage streetscape to the west. A new northern addition accommodates shared zones—kitchen, living and dining—which open to the laneway through operable glass doors and landscape thresholds. The architectural footprint is efficient yet generous, with built-in brick benches and carefully considered joinery that lend intimacy without compromising utility.
The material language is grounded in robustness and familiarity. A blend of new and salvaged face brick integrates the extension with the existing structure, while white picket fencing softens the street interface. Inside, the palette remains restrained and tactile, prioritising longevity and low maintenance. Every element reflects the family’s lifestyle and values—from the hydronic heating and solar-powered systems to the curated vinyl and CD wall that anchors the living area in sound and memory.
Functionality and sentimentality are in quiet dialogue throughout. The kitchen is elevated with treetop views, while a sunlit bench becomes a place for morning rituals. Passive and active sustainability strategies are deeply embedded, including an all-electric kitchen, battery storage and EV charging. These choices reflect a long-term mindset towards environmental resilience.
In every move, Laneway in HiFi offers a counterpoint to the typical suburban home—less about visual impact, more about lived experience. The project embraces modest density, contributing to the city’s evolution by demonstrating that compact infill can be joyful, efficient and deeply personal.
Architecture by RADS | Build by Henry Construct | Landscape Design by Habitat Landscaping | Styling by Marshall Studio | Photography by Jonathan VDK


















