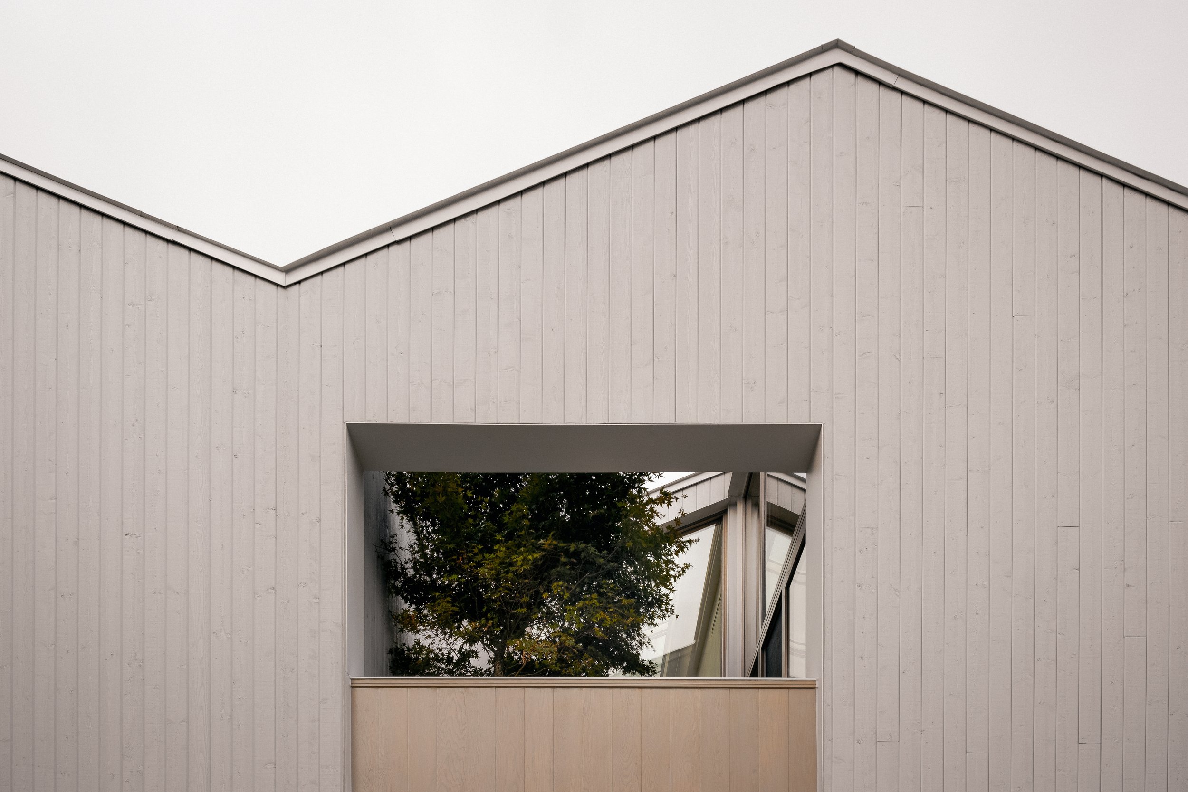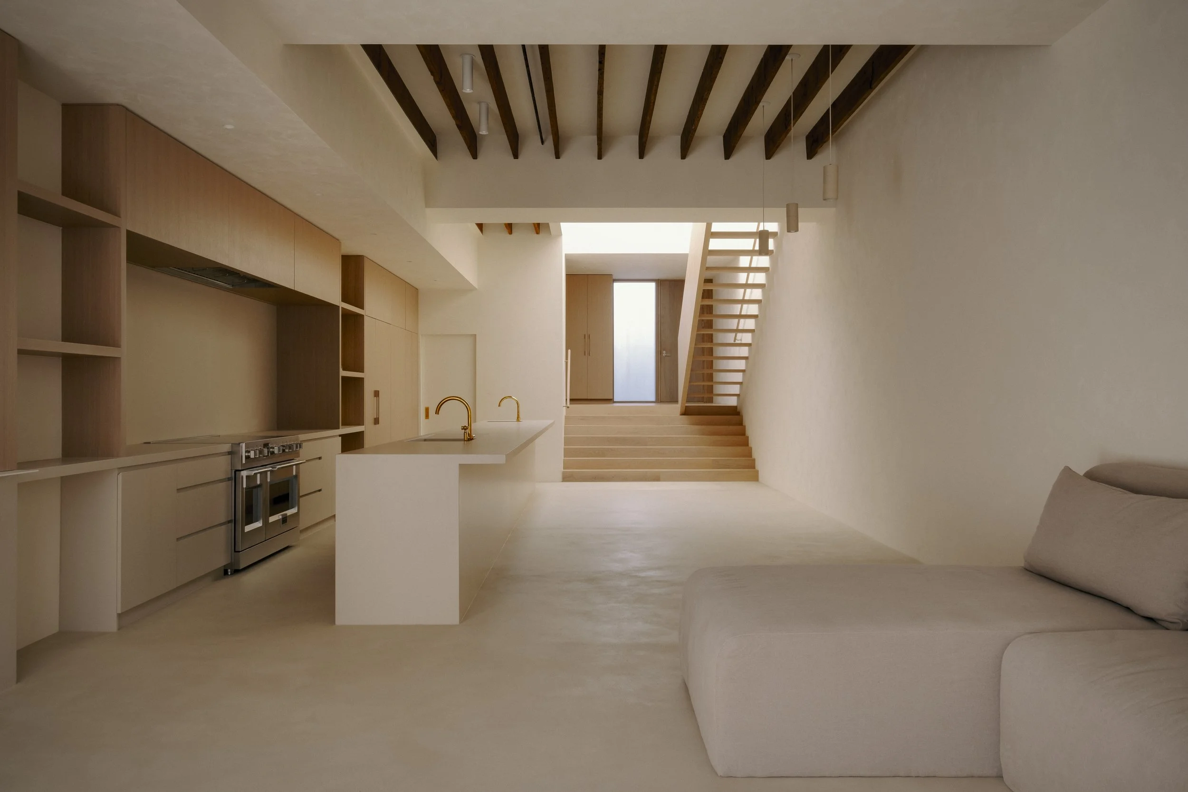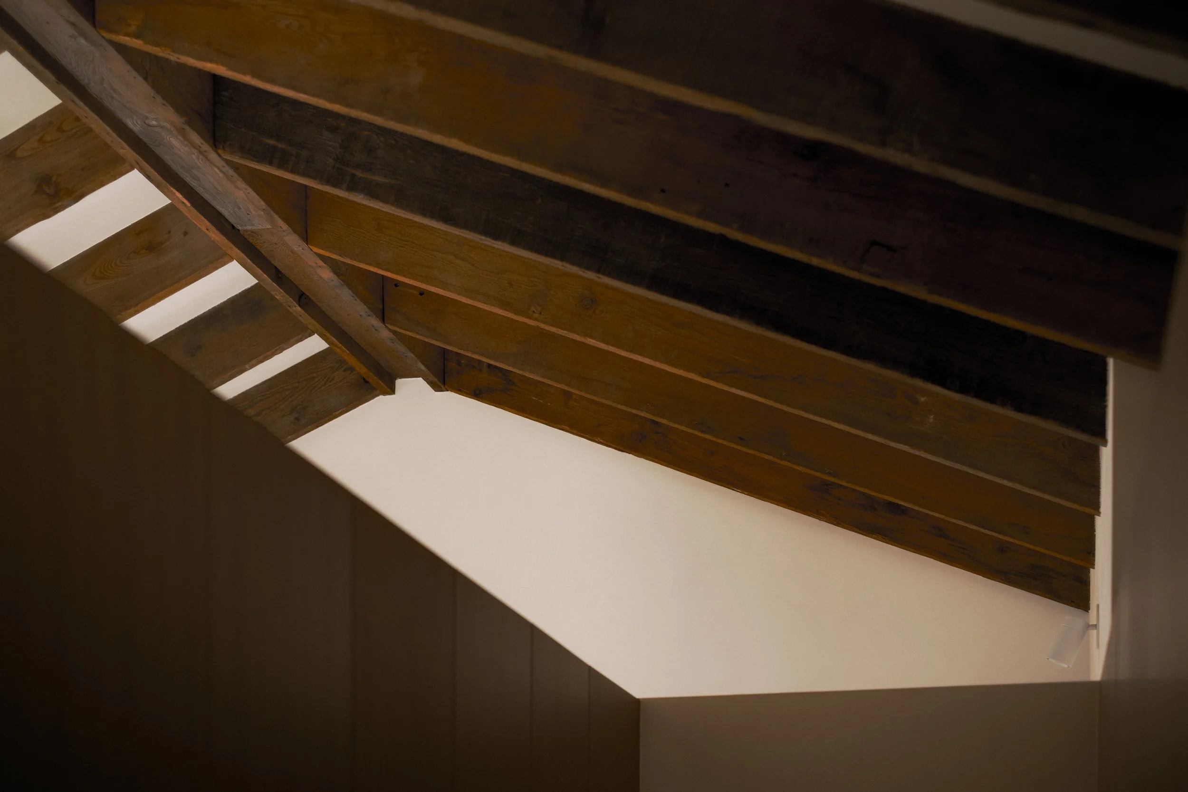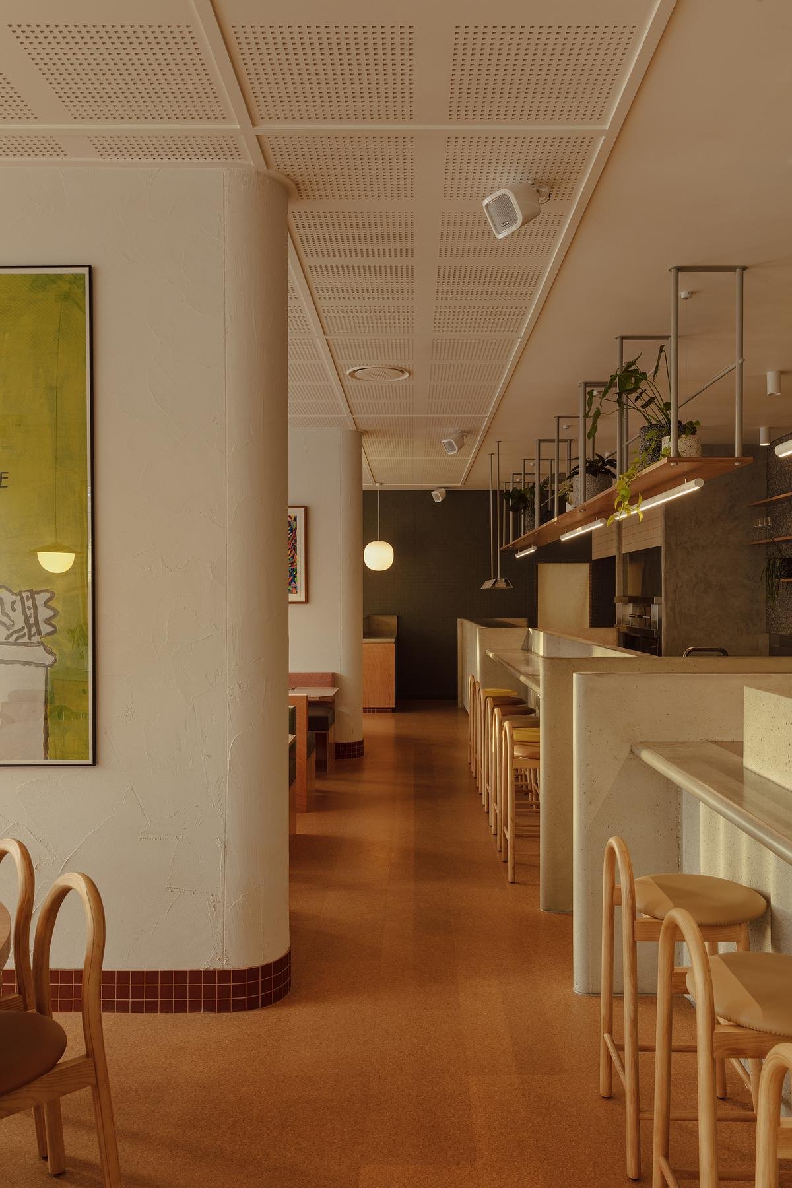
Junction Semi by Studio for Architecture & Collaboration (StudioAC)
The project reimagines a former church as a dual-residence home for an extended family—an architectural intervention that both honours the building’s communal past and anchors its new domestic life in light, material depth, and spatial generosity.
Founded in 2015, StudioAC is a Toronto-based practice defined by its clarity of ideas and precise execution. With an emphasis on collaboration, the studio has become known for its contextually responsive and ideologically cohesive work—efforts that have earned it national recognition, including Designer of the Year by Designlines Magazine in 2023.
At Junction Semi, StudioAC divides the original church into two equal residences, organising the building along a north–south axis. Shared outdoor areas—including an entry courtyard, garage, rooftop urban farm, and a series of terraces—foster intergenerational connection without compromising privacy. Set slightly below street level, the dwelling offers retreat-like seclusion while remaining embedded in the life of the city.
The central courtyard becomes the project’s spatial anchor. By removing portions of the original floor plate, StudioAC created a generous internal void, drawing natural light into the building’s core and offering visual relief across the expansive footprint. The original steel framework and exposed timber beams were retained and expressed, establishing a legible structure that supports the new interventions while reducing material waste.
Set within Toronto’s west end, Junction Semi by Studio for Architecture & Collaboration (StudioAC) is a layered exploration of adaptive reuse and multigenerational living.
A monolithic composition defines the ground floor, where subtle openings register shifts in function—marking out places for gathering, retreat, and movement. Above, a more additive approach takes shape: carefully placed volumes nestle against one another, creating private bedrooms that open onto terraces and shared amenity spaces. The rooftop, planted as an urban farm, completes the vertical procession, tying landscape and architecture together.
At the entry, a double-height atrium draws the eye upward, illuminated by a skylight and a large front window. Adjacent, a Japanese maple grows within the courtyard, providing a living screen that shields the primary bathroom from the street while anchoring the architecture in the natural cycle of the seasons.
Materially, the project privileges texture over embellishment. A palette of limewash paint, microcement, exposed wood, and original brickwork delivers a tactile quietude—an interior softness that belies the weight of the structure. The restrained tones and natural finishes reflect light throughout the home, creating nuanced shifts in tone and mood across the day.
In transforming a sacred gathering space into a multigenerational home, StudioAC has created an architecture that is at once adaptive and enduring. Junction Semi speaks to the practice’s continued commitment to architecture as both a functional response and a deeply human experience—one where history, community, and form are held in delicate balance.

















