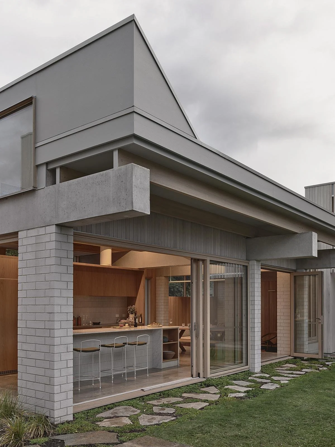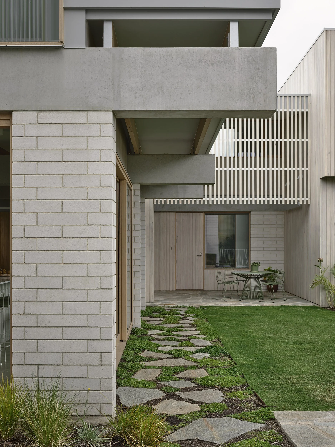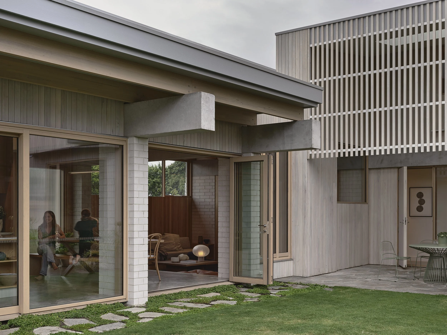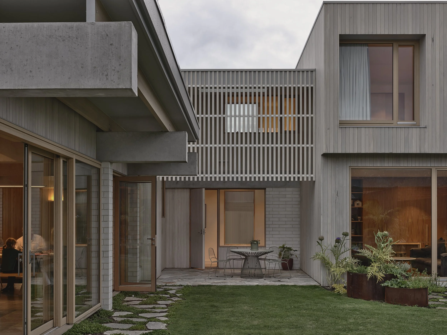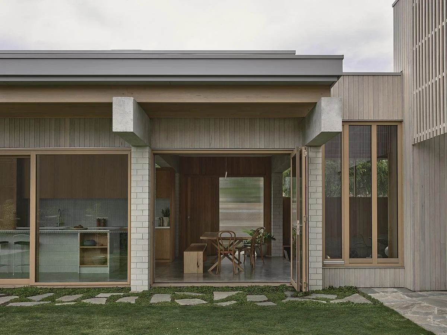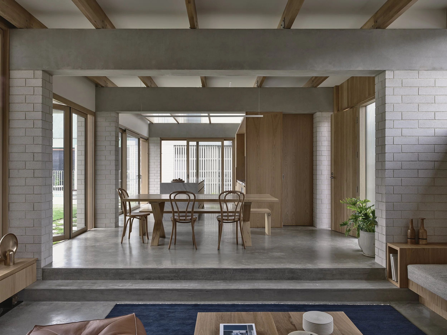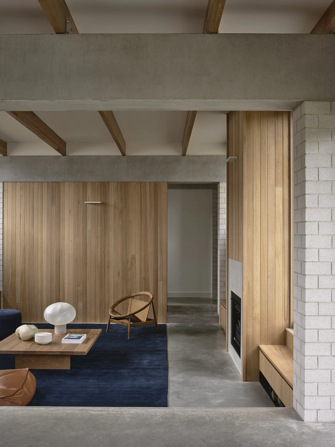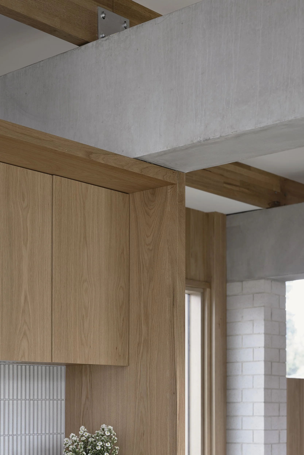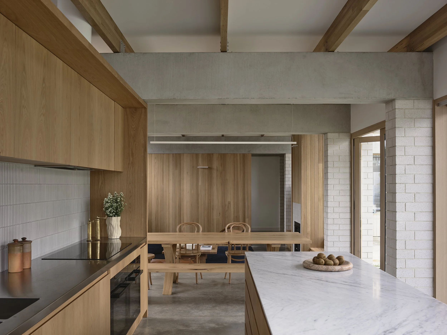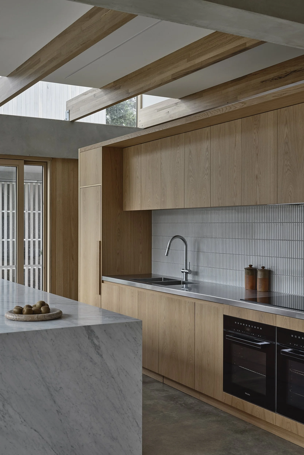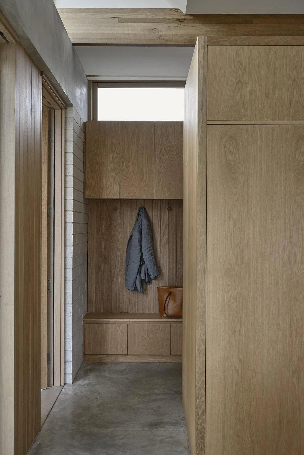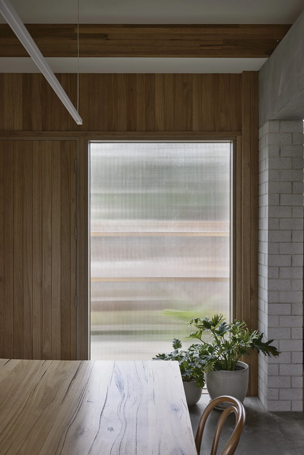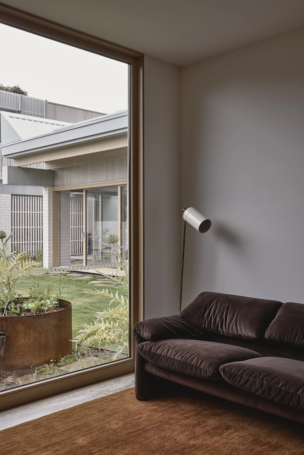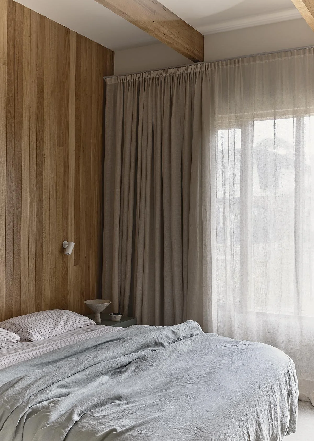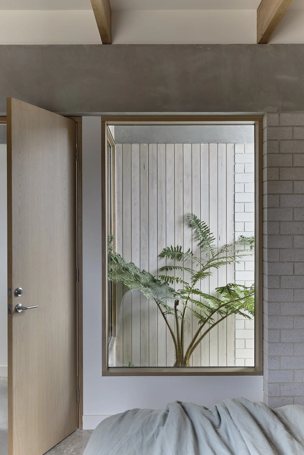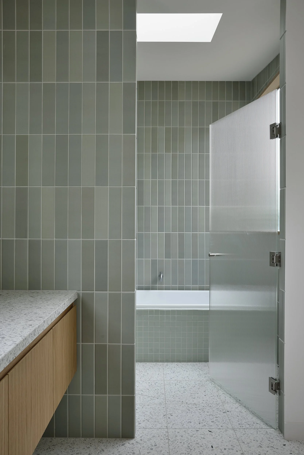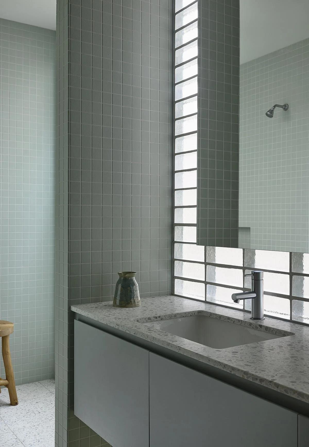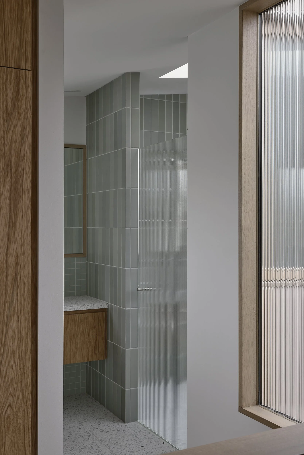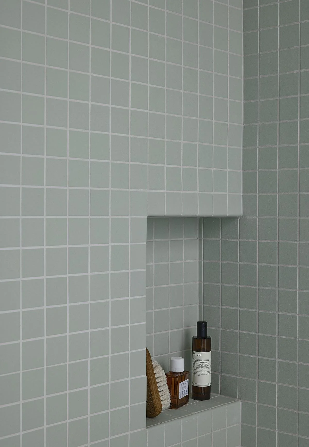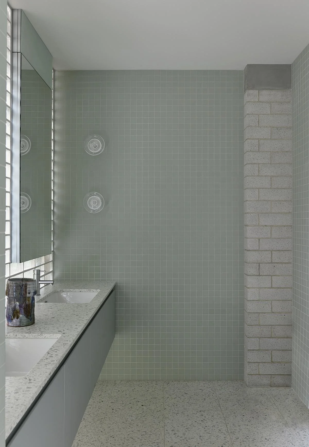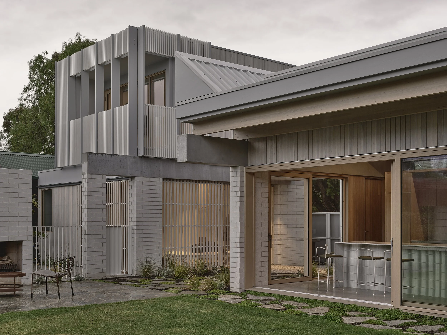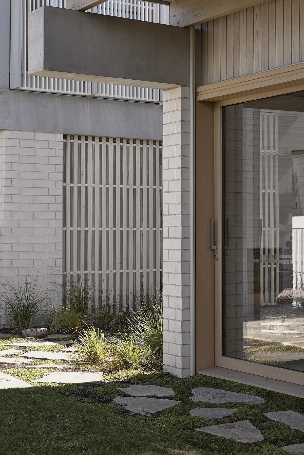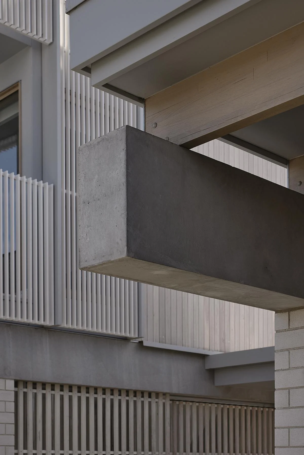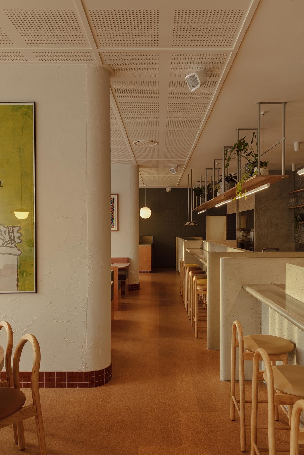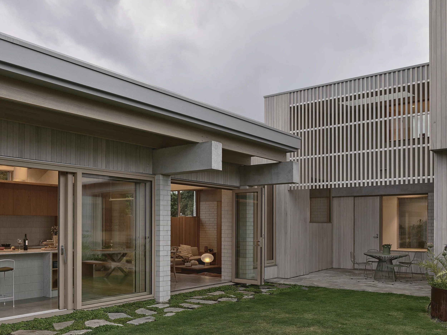
Home Pavilion by MRTN Architects
Set on a prominent corner block in Northcote, Home Pavilion by MRTN Architects is a refined suburban home shaped by memory, structure and light.
Anchored by a central pavilion and framed by two double-storey volumes, the home responds to both site and context with a quiet confidence, eschewing the typical bulk of corner developments in favour of a carefully balanced composition.
At the heart of the home, the pavilion gathers the key social functions: kitchen, dining, and living, into one clearly defined volume. This space connects seamlessly with the surrounding garden and courtyard, forming a central core around which the rest of the house extends. From here, the plan takes on an L-shape, allowing the private zones (bedrooms, guest quarters and a flexible studio) to sit quietly at either end of the site.
The architecture draws on the principles of California Modernism, in particular the structural clarity and spatial openness of Joseph Eichler's post-war homes. Rather than imitate, MRTN Architects reinterprets these ideas through a contemporary lens. A system of masonry blade walls, oversized precast concrete beams, and exposed timber rafters creates a legible and expressive structural cadence. The result is a series of grounded, tactile volumes that feel both robust and calm.
Material selections reflect this same clarity. Pale brickwork forms a continuous surface language that links inside and out, extending to the courtyard and outdoor fireplace. Internally, polished concrete floors, timber linings and restrained detailing create a palette that is cool, quiet and enduring. Subtle shifts in level and ceiling height guide movement through the home, while west-facing glazing is shaded by deep eaves, ensuring thermal comfort throughout the seasons.
The orientation and massing of the home are deliberately composed to reduce visual impact on the street corner. By placing the taller volumes at the edges of the site, the design maintains a modest scale at the street-facing corner, enhancing privacy while still inviting light and views into the living spaces. Vertical elements such as timber battens and louvred panels reinforce the sense of continuity, while contributing to a sense of enclosure and retreat.
Sustainability is embedded into the daily function of the home. A 15,000-litre underground tank captures all roof runoff, filtered for potable use, while a solar array supports the house's off-grid ambitions. These measures reflect the client's desire to bring aspects of a previous off-grid lifestyle into the suburban context.
Designed for longevity and change, the layout allows for the home to adapt over time. Separate living zones give growing children autonomy, while guest spaces double as work areas. Throughout, the planning is underpinned by a sense of flexibility, quietly accommodating the evolving patterns of family life.
Home Pavilion is both contextual and personal. With a strong structural language and a measured response to site, it offers a calm and enduring environment for living. Through its clear expression and sensitivity to place, the house stands as a considered reworking of suburban domesticity, deeply informed by memory, yet firmly grounded in the present.

