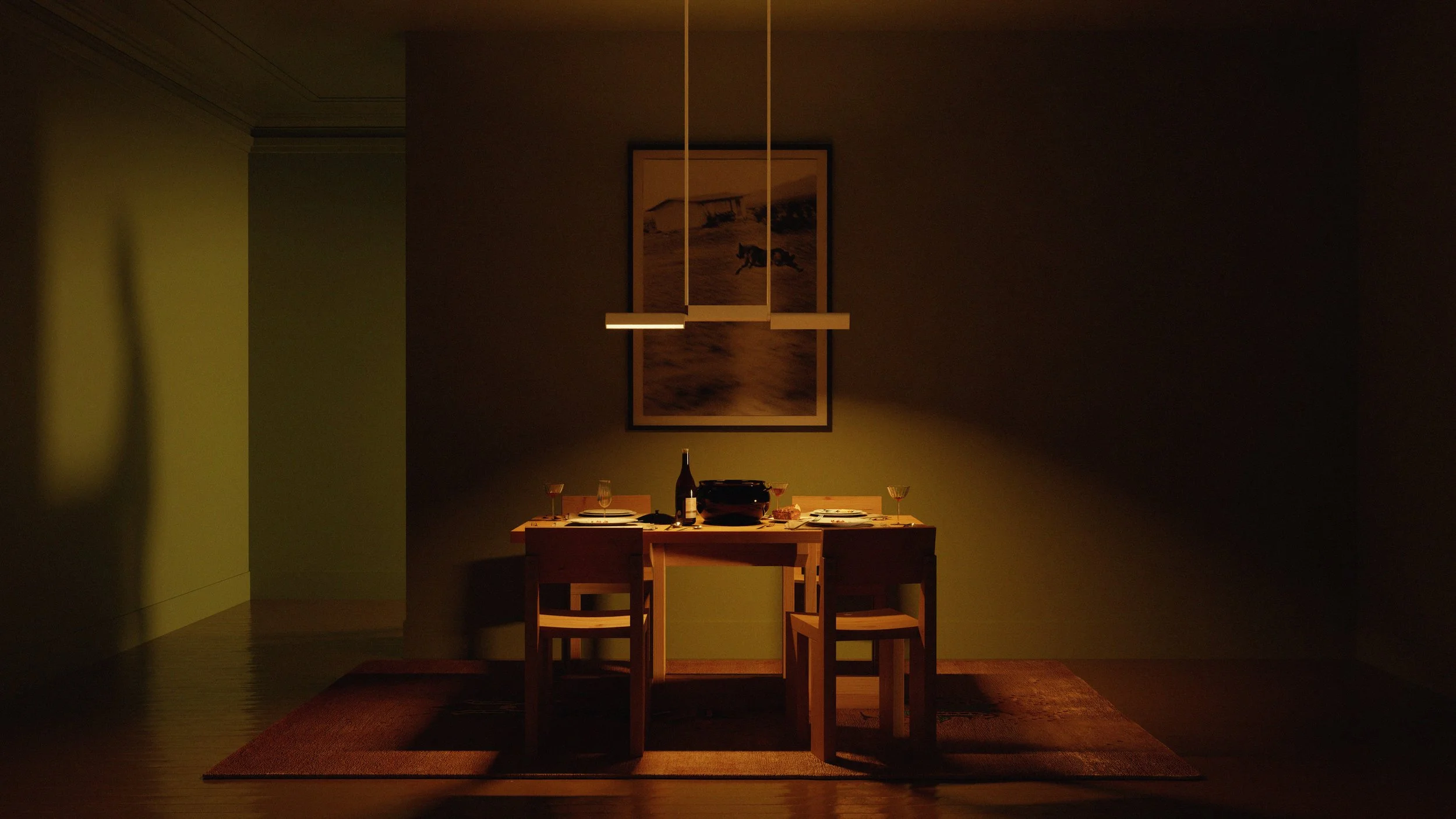
Fieldmanual Cafe & Showroom by Atelier OA
In Seoul’s Seocho-gu district, Fieldmanual—a clothing brand known for its free-spirited and honest character—has opened a hybrid office and café that embodies its dual identity. Designed by Atelier OA, the space is more than a commercial venue; it is a setting where work and rest, brand and everyday life, production and consumption coexist with clarity and restraint.
Atelier OA, a Seoul-based interior design studio, approaches each project with a pursuit of balance, honesty, and functional clarity. Guided by the principle that “form follows function,” the studio strips back unnecessary decoration to reveal spaces that feel intentional and direct. “We believe that every design form exists for a reason,” says the team. “In the Fieldmanual project, we wanted to ensure that the brand’s philosophy was fully expressed in the space.”
The design embraces two key principles: transparency and restraint. A glass façade, exposed concrete floor, and simple wooden volumes form the foundation. This pared-back palette was chosen not only for its minimalism but also for what each material contributes—wood offering warmth and durability, glass creating openness and connection, and concrete providing a raw honesty that mirrors the brand’s identity.
Inside, the spatial arrangement communicates the duality at the heart of Fieldmanual. The café bar and clothing rack are aligned on the same axis yet face in opposite directions. This subtle orientation allows two different functions—brewing coffee and displaying garments—to meet naturally, underscoring how lifestyle and fashion intersect in everyday practice. “The challenge was to maintain the distinct functions of work and café while ensuring harmony,” the designers explain. “We approached this through careful orientation and zoning, allowing circulation to flow without strong divisions.”
Circulation, lighting, and openness were critical in achieving balance. The plan is intentionally fluid, with no partitions separating work areas from café seating, encouraging organic movement and interaction. Lighting, meanwhile, was designed to be soft and even, avoiding harsh contrasts so that the environment feels both functional for work and welcoming for visitors.
Beyond the linear arrangement, subtle strategies reinforce the brand’s presence. Decorations are intentionally minimized to keep the focus on the essentials, allowing the café and showroom to speak directly to visitors without distraction. The open floor plan fosters spontaneous encounters, encouraging people to move freely between the acts of drinking coffee, engaging with garments, or simply absorbing the atmosphere.
The surrounding context of Seocho-gu—a district where business, culture, and residential life intersect—also shaped the design. Rather than referencing specific local motifs, Atelier OA reflected the district’s dual nature through the project’s atmosphere: professional yet comfortable, restrained yet relaxed.
Ultimately, Fieldmanual Cafe & Showroom serves as a physical expression of the brand’s philosophy. It is not merely a workplace or a café but a place where clarity, authenticity, and everyday life converge. By embracing transparency and restraint, Atelier OA has created an environment that allows Fieldmanual’s values to be experienced spatially and sensorially.
“This is not a space about excess,” the team reflects. “It is about highlighting what matters—people, products, and the honesty of the brand itself.”

















