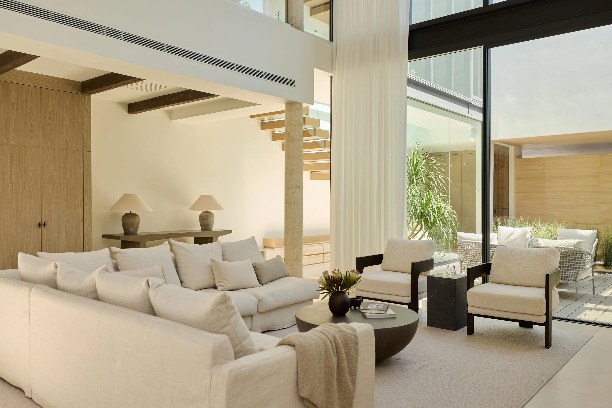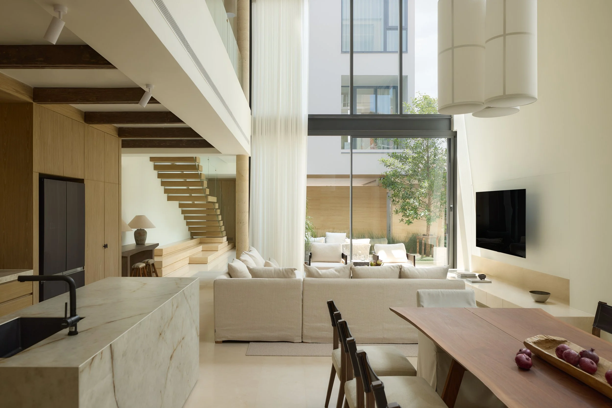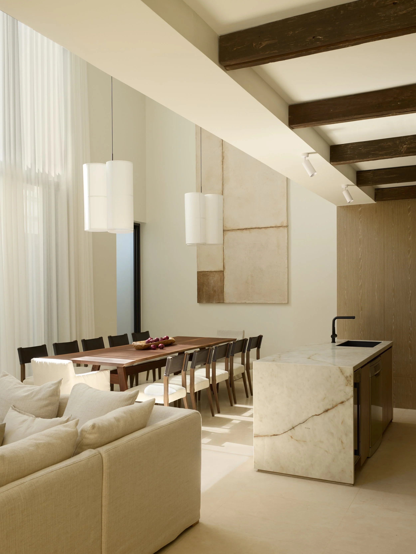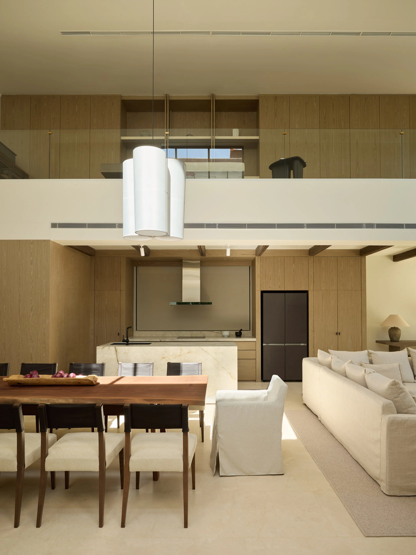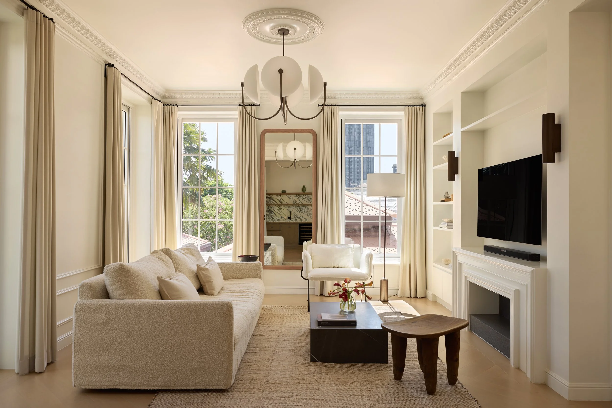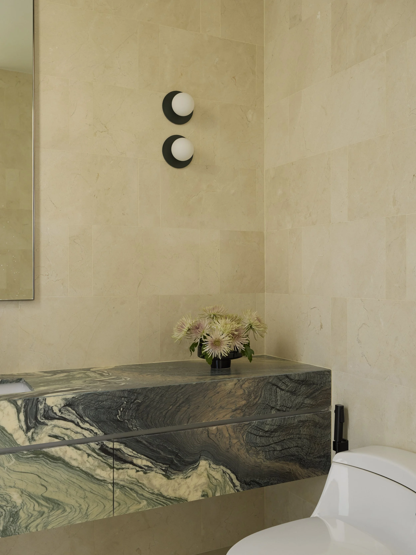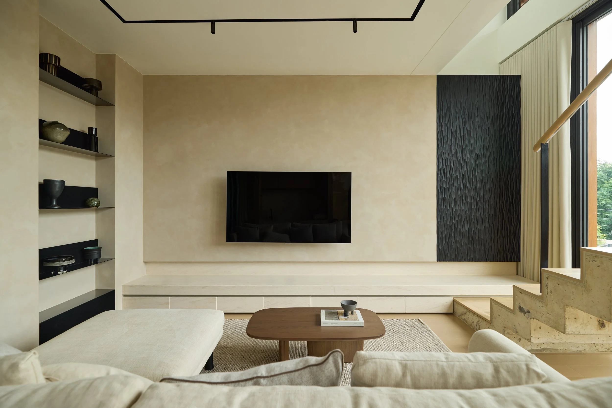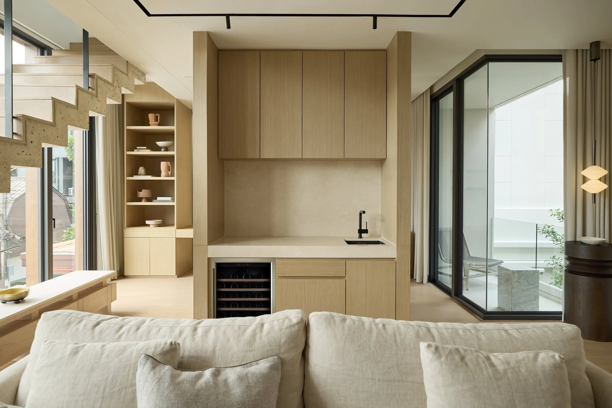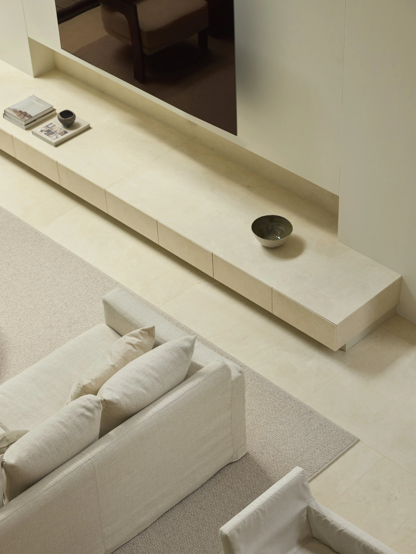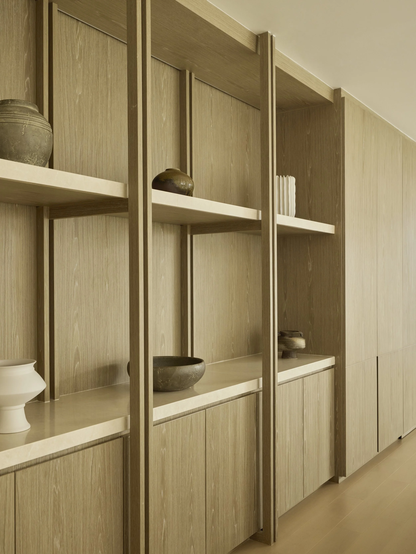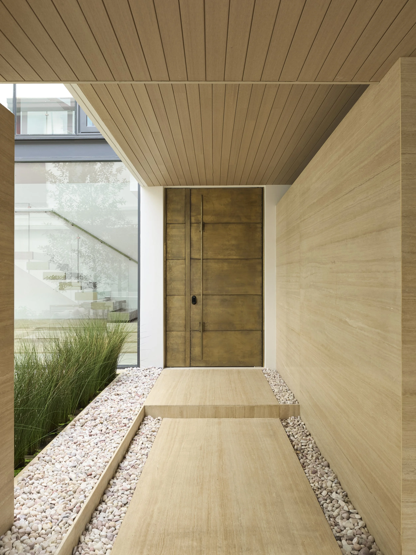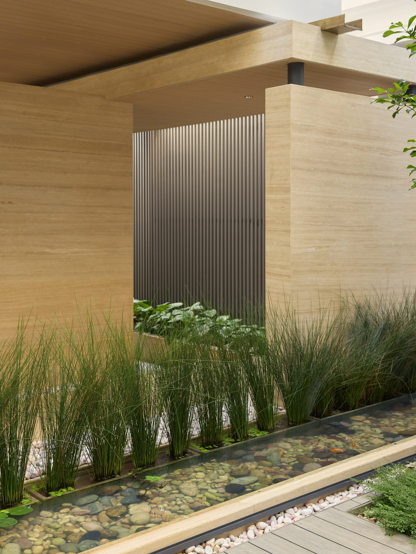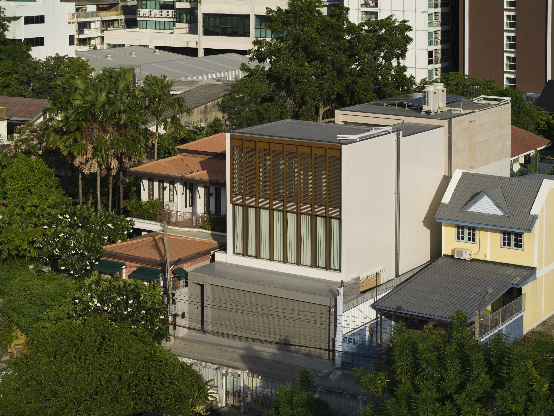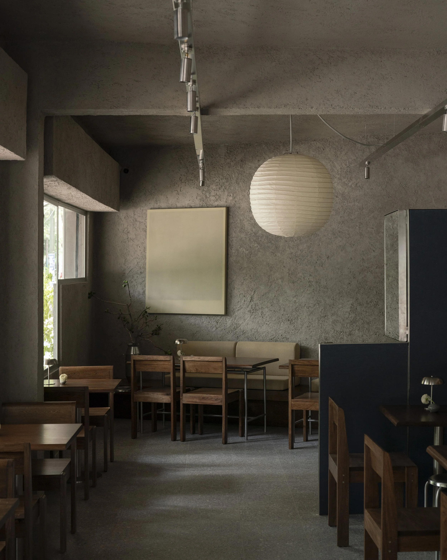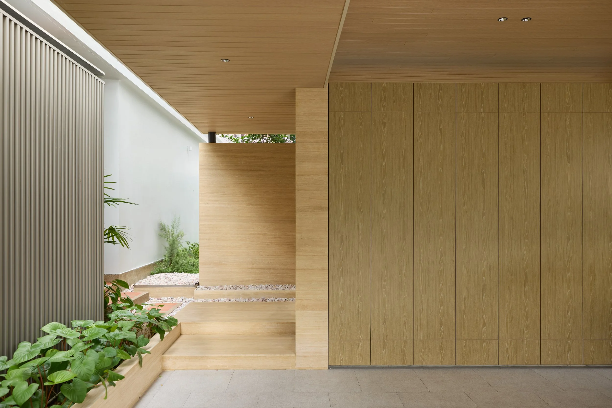
CASA L by SSAA
Nestled in a quiet residential street on the eastern edge of Bangkok, CASA L by SSAA is conceived as both a threshold and a home.
Designed to connect an existing residence next door with a newly built dwelling, the project responds to the needs of an extended family through spaces that encourage gathering while also providing moments of retreat.
SSAA, a boutique studio based in Bangkok, approach their work through an ethos of minimalism and clarity. Their practice is rooted in observing traces of the past (whether in land, buildings, or lived traditions) and reinterpreting them for contemporary life. A restrained palette of natural materials, neutral tones, and seamless indoor-outdoor connections defines their work, creating homes that embody calmness and coherence. CASA L is a direct reflection of this philosophy, balancing function with understated beauty.
The site, a compact rectilinear plot, presented both limitations and opportunities. With its shorter edge facing the street, the building footprint extends to the minimum setback lines to maximise floor area, resulting in a 370-square-metre home. Internal courtyards are carved into the plan to draw in natural light, enhance privacy, and shift the focus inward, creating a sequence of intimate open-air moments within the dense neighbourhood.
The architectural form is defined by two volumes bridged by a circulation hall. Within this connecting space, a cantilevered staircase runs parallel to the courtyard, its full-height glazing establishing a dialogue between movement and openness. To the west, a solid wall provides privacy and shields the interior from heat. The front volume contains a duplex-style suite elevated above a car park, while the rear volume holds a double-height common area with an additional private suite above.
At the ground level, transitional spaces were conceived as shared territory between the two homes: the car park, kitchen, dining and living areas, and central courtyard all designed to host the extended family together. Above, private suites accommodate the younger generation, offering autonomy while remaining closely tied to the communal core.
The interiors further articulate this duality of shared and individual. The front suite leans toward a minimal and modern aesthetic, while the rear suite embraces more classical motifs. Between them, the common areas mediate these differing preferences, blending elements of both into a balanced transitional style. Natural materials and muted finishes provide coherence across the home, grounding the varying expressions within a consistent architectural language.
CASA L demonstrates SSAA's sensitivity to both site and family life, balancing connection with separation, and tradition with modern living. In its interplay of courtyards, circulation, and contrasting interiors, the home creates a nuanced framework for multi-generational living: an architecture that quietly anchors the present while engaging with the past.


