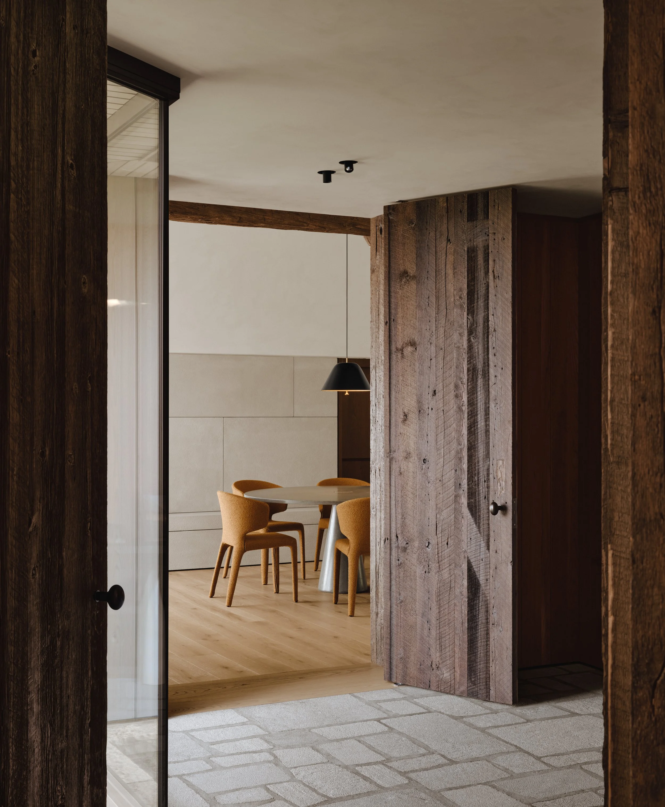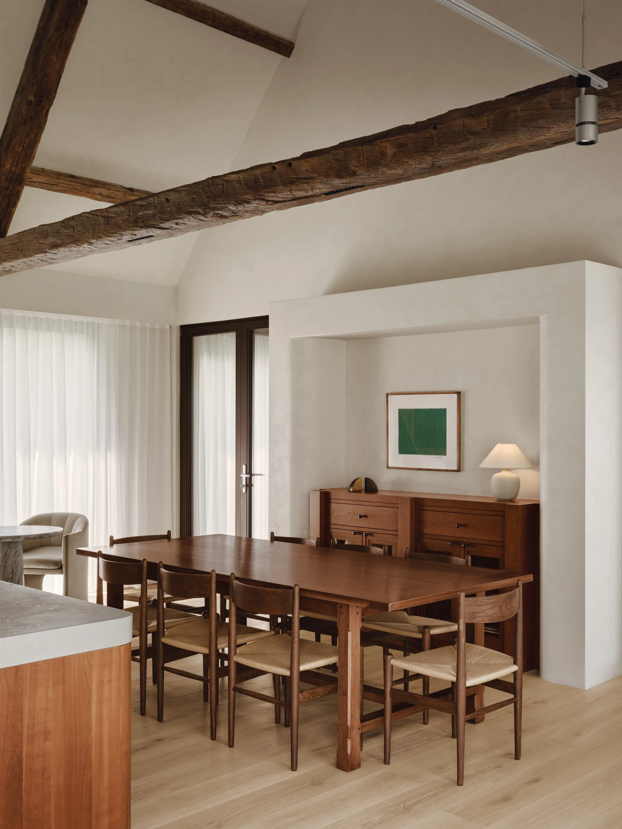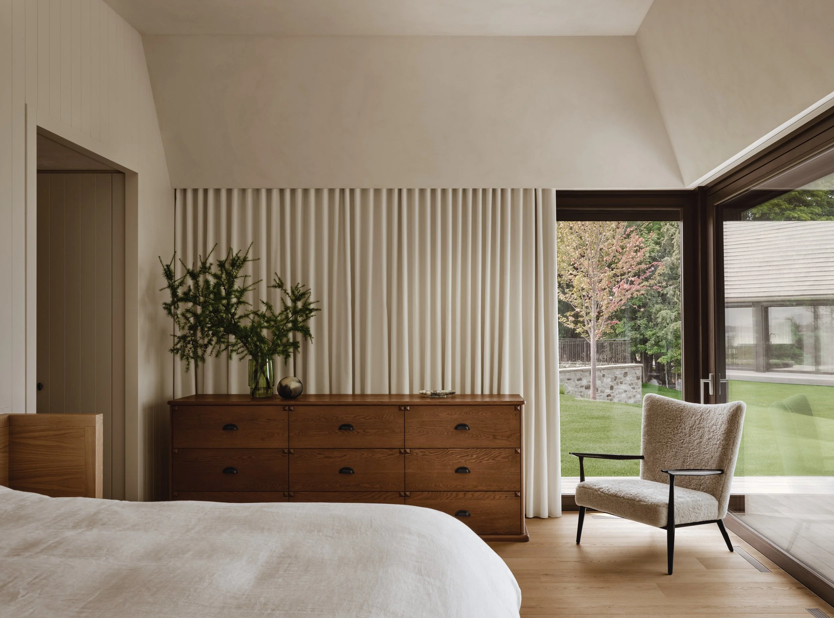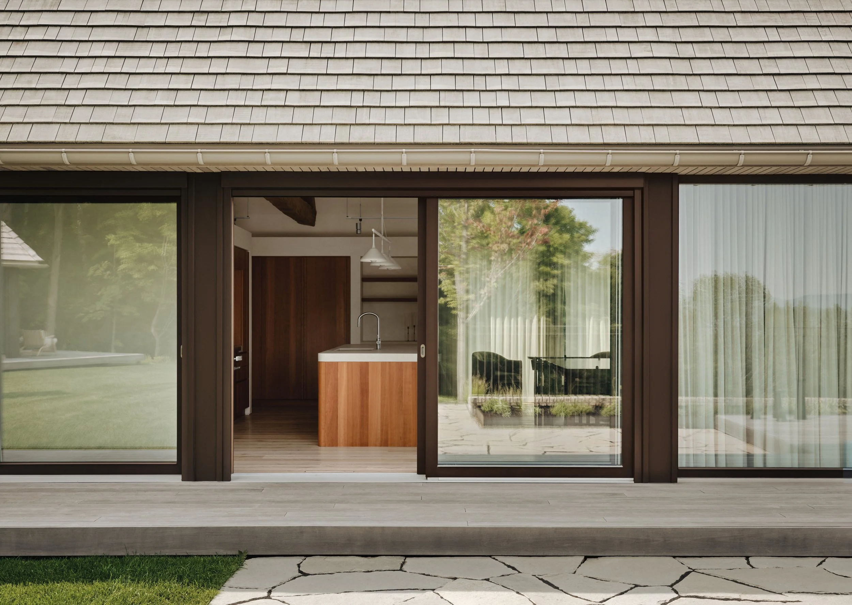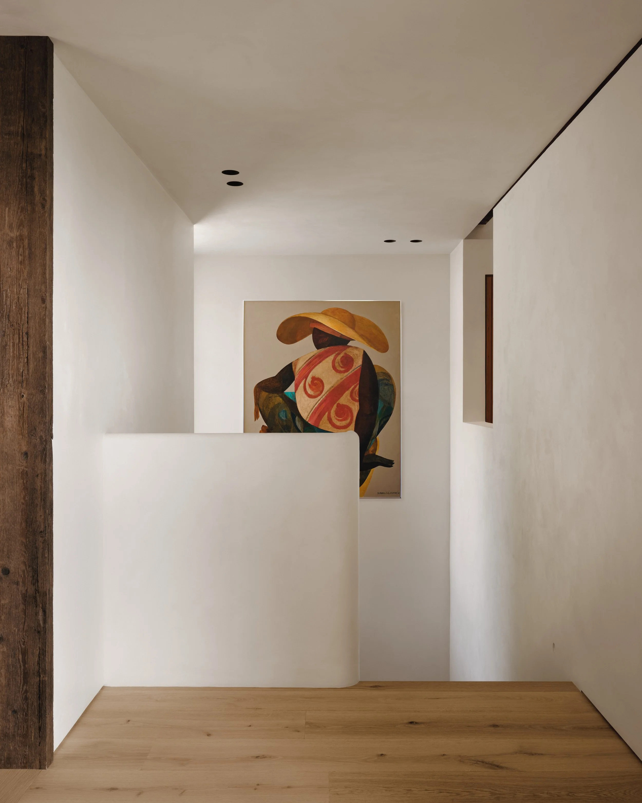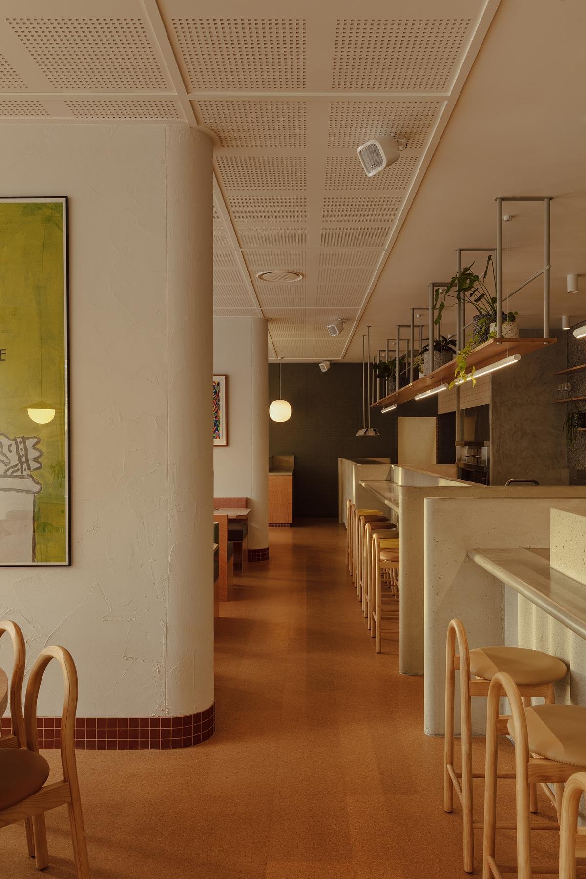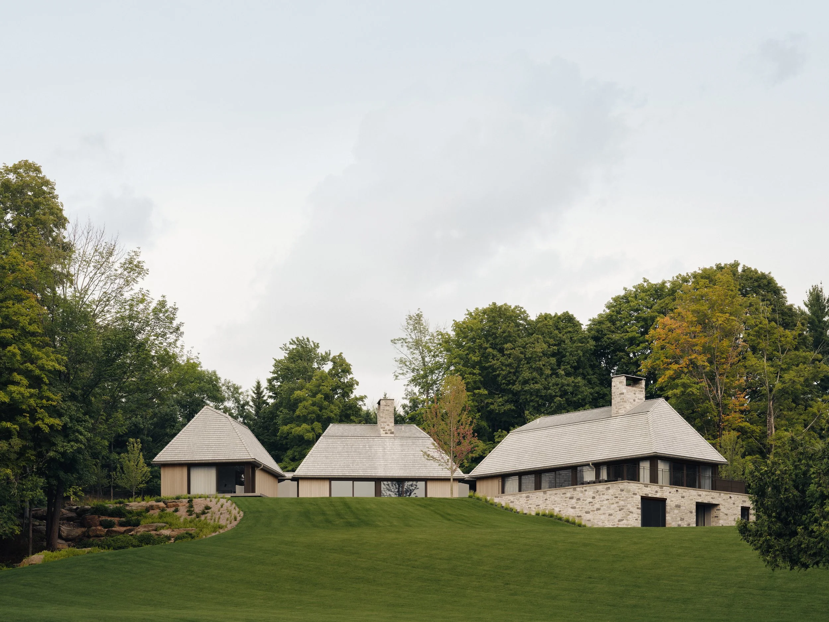
BROM by AtelierCarle
Rooted in a thoughtful and culturally situated approach, BROM by AtelierCarle is a rural residence that explores questions of sustainability, memory and permanence.
Located on a lakefront estate in Quebec’s Eastern Townships, the project stands as a measured response to the transformation of the province’s rural architecture — a critical engagement with both history and the built environment.
Founded by architect Alain Carle and now led as a collective practice, AtelierCarle draws from a deep pedagogical background and a commitment to grounding architecture in material precision, local context and cultural continuity. Across their projects, the practice pursues a quiet intensity, where landscape, structure and inhabitation are closely interwoven.
Occupying a site that had been in the same family for nearly a century, the new residence is shaped by the memory of the former house — a timber-framed structure with rubble stone foundations, now largely deteriorated. Instead of preserving the building in its entirety, AtelierCarle proposed a new architectural form rooted in the site’s history and topography. The foundations and existing masonry chimney were retained, becoming part of a new spatial sequence: visitors now enter the home through the remains of the old, a gesture that grounds the arrival in quiet reflection.
This architectural move sets the tone for the project — one that privileges continuity over replication. Three interconnected pavilions are loosely assembled across the site, their proportions drawing from 19th-century rural vernacular. Clad in stone and timber, the volumes reference the site’s material past while allowing a contemporary program to take shape within. The masonry, used for foundations, retaining walls and certain internal partitions, extends into the home’s interior, offering a palpable link to what once stood here.
By fragmenting the massing, the residence avoids a monolithic presence, instead forming a constellation of buildings that adapt to the terrain’s natural slope. This strategy enables full-height rooms in the basement level while maintaining a consistent relationship to the landscape across both floors. Generous openings are positioned not according to formal symmetry, but in response to views and light, reinforcing a lived connection to the surrounding hills and lake.
Inside, the architecture maintains a clear material discipline. Stone, reclaimed timber and natural finishes form the basis of a restrained palette, chosen for both environmental durability and their tactile, enduring character. Interior spaces are arranged in a continuous sequence, separated by sliding doors of reclaimed wood. Despite the compartmentalized exterior, the plan reads as fluid and expansive — a quiet progression of rooms anchored by cathedral ceilings and exposed beams.
Throughout the home, there is an emphasis on material integrity and environmental performance. The stone structure provides thermal mass for passive temperature regulation, supported by a geothermal system. The atmosphere is contemplative, defined by a suspended sense of time: neither overtly traditional nor modern, but poised between the two.
BROM resists the disposability that often accompanies rural redevelopment, instead offering an architectural response that is measured, local and deeply attuned to its setting. With an economy of form and a clarity of intent, AtelierCarle extends the life of what could be preserved, while allowing something new to take shape — not as a monument, but as part of a broader, evolving landscape.




