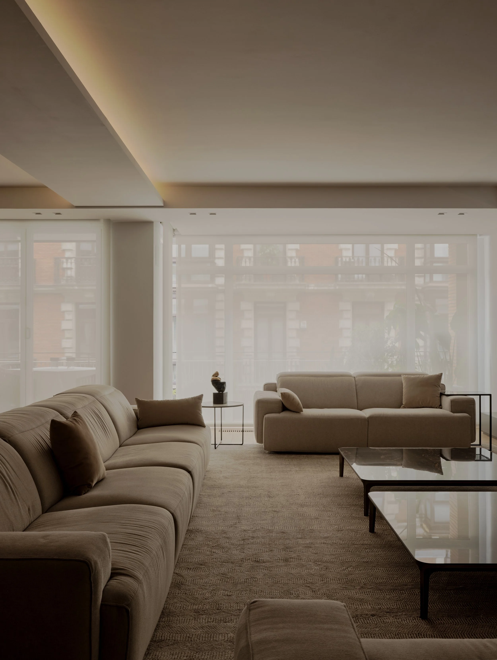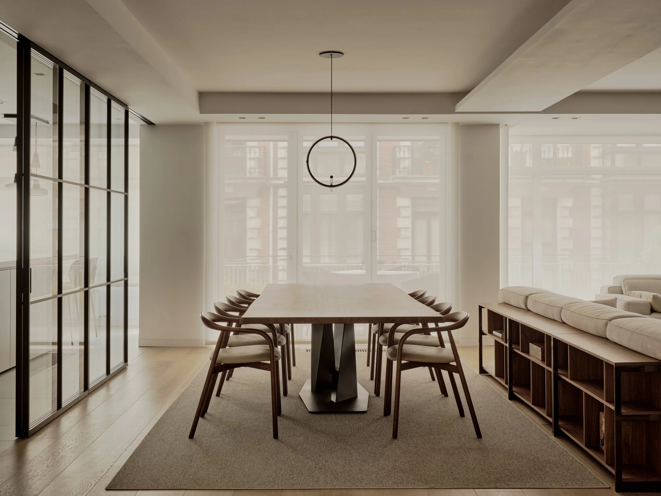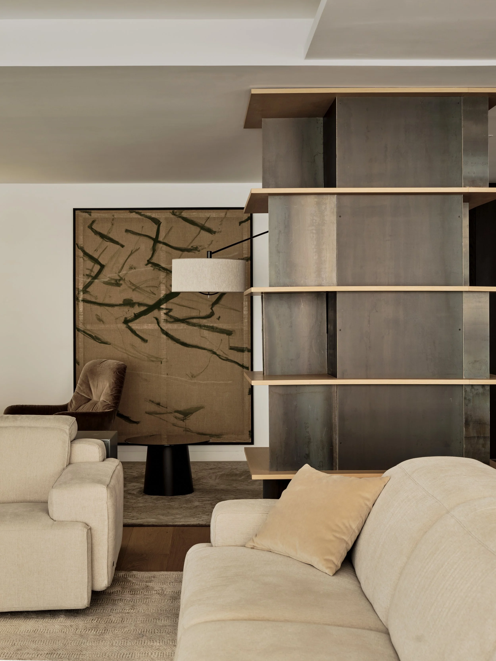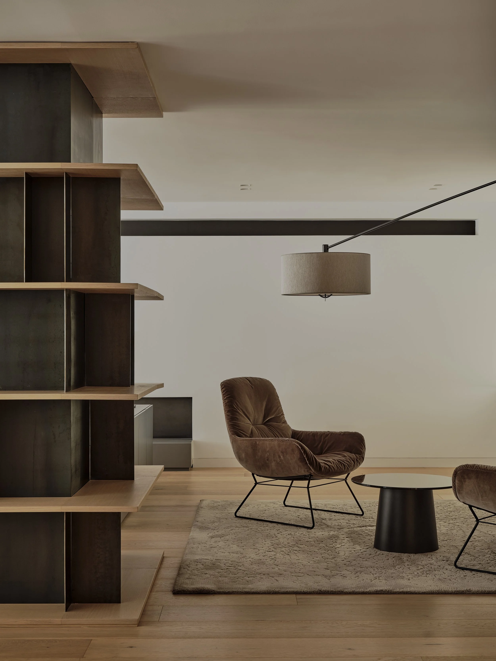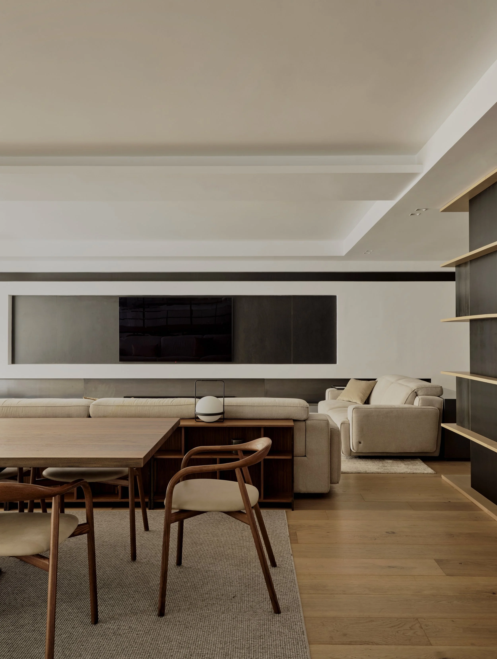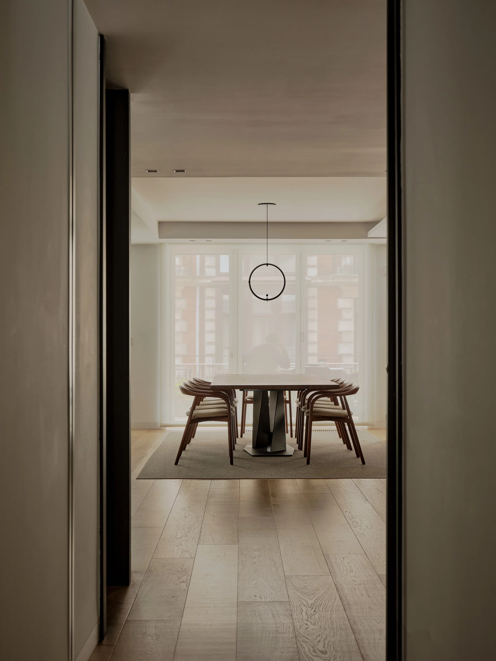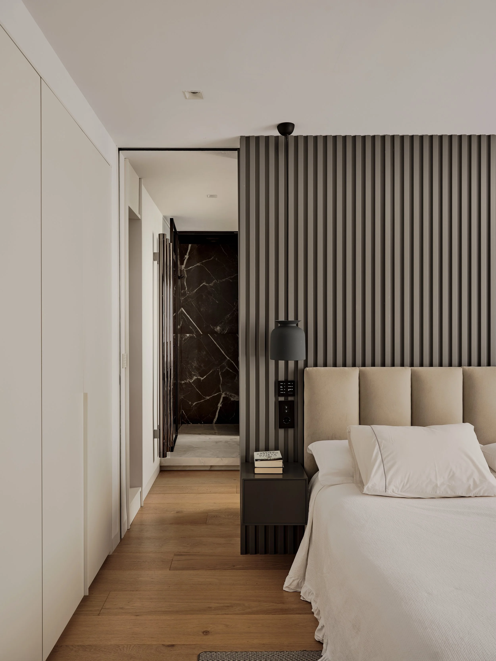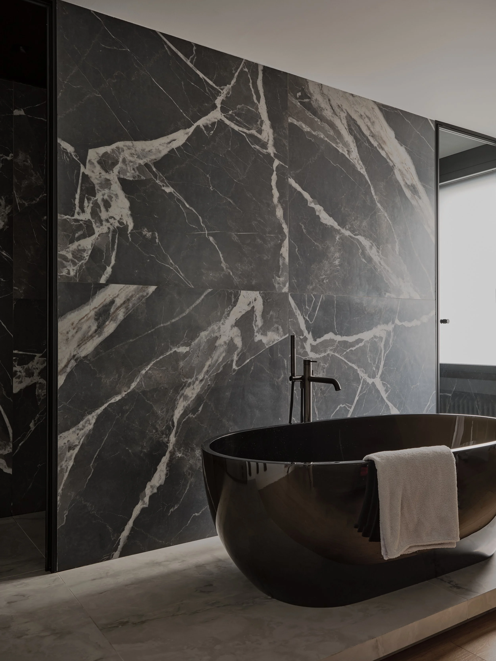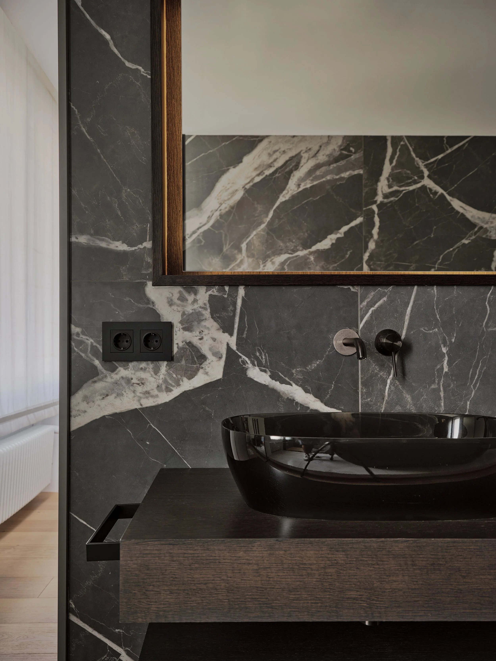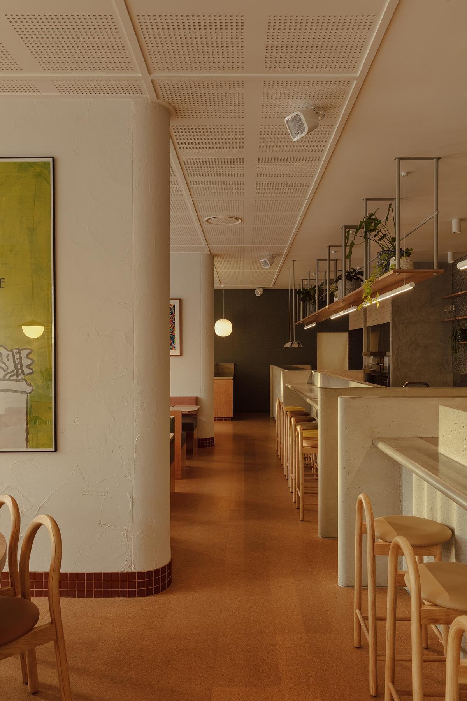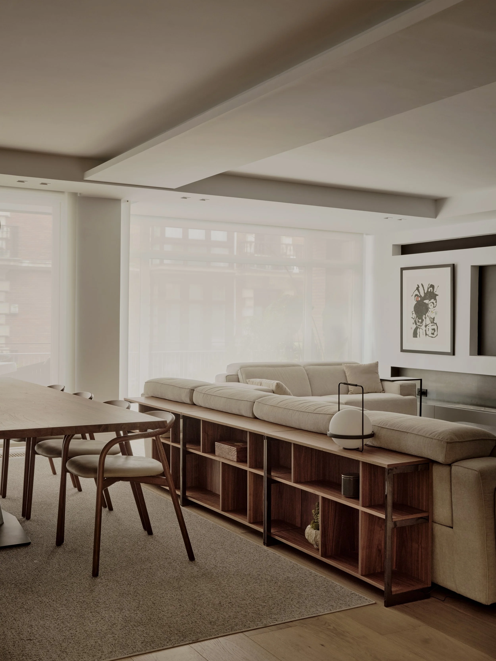
A Reimagined Heritage Apartment by Bilbao Interiorismo (BI)
Located within a stately early 20th-century building in the heart of Bilbao's Ensanche district, this residence by Bilbao Interiorismo (BI) embraces both the grandeur of its architectural heritage and the demands of present-day family living.
The project called for a careful rethinking of scale and function, an intervention that would honour the soul of the original dwelling while imbuing it with a renewed sense of clarity, warmth, and ease.
Marked by its elongated plan and lack of direct façade exposure in many rooms, the apartment required thoughtful recalibration. "The scale was majestic, but it needed softening," reflects the design team. "We wanted to preserve its elegance while making it truly liveable for a large family." Balancing openness with privacy became a key focus, with natural light treated as an architectural material in its own right.
From the outset, the design was defined by a sense of openness and flow. The daytime areas, living, dining, and kitchen, were rearticulated as a single, continuous volume, allowing light to travel fluidly between internal patios and the exterior façade. Lattices and transparent partitions take the place of traditional walls, affording flexibility while preserving visual connection throughout the home.
Materiality plays a central role in anchoring the project's narrative. Noble woods in warm tones, oak, walnut, run through the flooring, paneling, and custom furniture, gently reinforcing the apartment's original character. In contrast, dark-toned natural stones, including Calacatta Black, Calacatta Gold, Bianco Carrara, and black slate marble, bring depth and contrast. These elements converge in the bathrooms, where stone sinks and elevated white onyx bathtubs lend the spaces a refined, scenographic quality.
One such moment occurs in a bathroom where a sculptural bathtub base, carved from thick white onyx, projects in cantilever, its weightless silhouette appearing to float above the floor. "We treated these spaces as small capsules of wellness," notes BI. "Not merely functional, but places of quiet retreat."
The insertion of contemporary systems within a century-old envelope presented its own set of challenges. False ceilings were precisely engineered to conceal climate, lighting, and security installations, maintaining the architectural clarity of the interiors. A home automation system discreetly governs these systems, ensuring comfort while preserving the integrity of the design.
Custom joinery adds further nuance. In the living room, a bespoke column-wrapping bookshelf turns a structural pillar into a sculptural feature, wrapped in wood and metal, the piece offers storage on all sides while seamlessly integrating with the home's geometry. Elsewhere, a lightweight walnut shelving unit behind the sofa doubles as a room divider, its permeable structure introducing texture and visual cadence.
At every turn, this residence channels restraint and resolution. Rather than overpowering the original architecture, BI allows it to breathe, refining, not reinventing. Through a quiet interplay of noble materials, spatial clarity, and soft transitions, the home stands as a rare balance: functional yet elegant, grand yet grounded.
Set within the storied fabric of Bilbao's Ensanche, this apartment takes shape as a thoughtful reinterpretation of domestic life, an interior of enduring character, shaped for the present yet attuned to the past.

