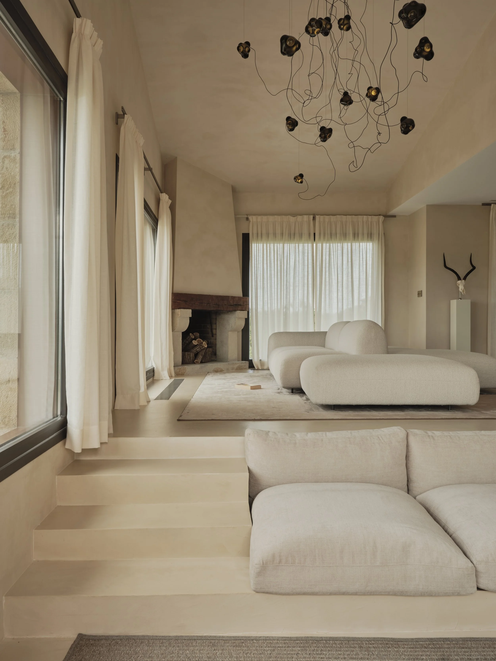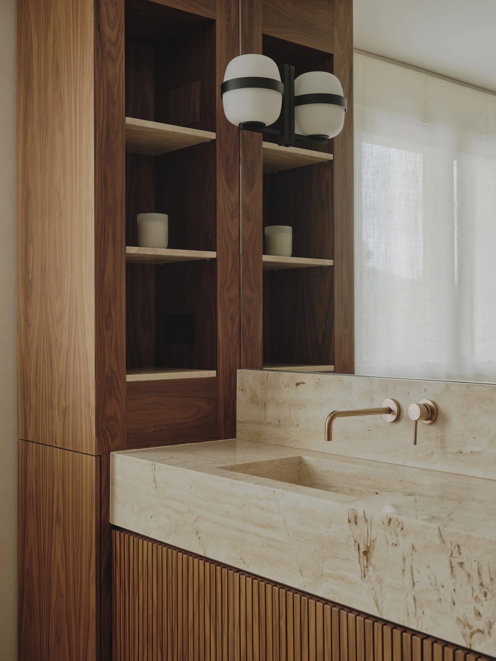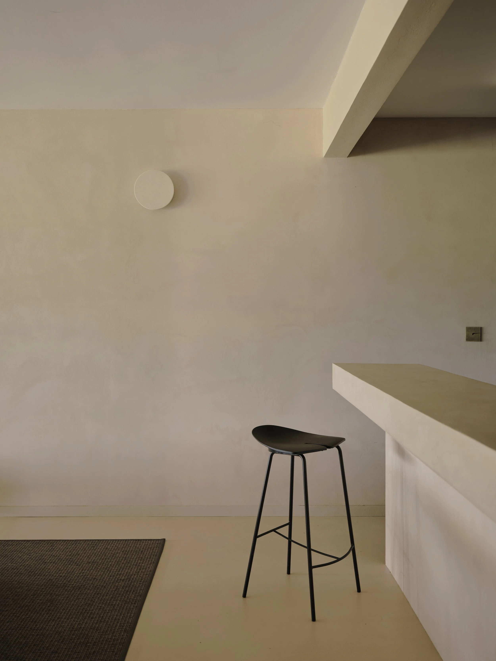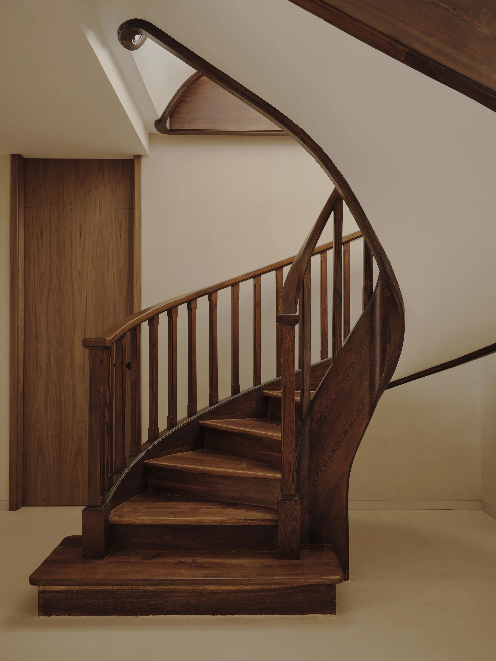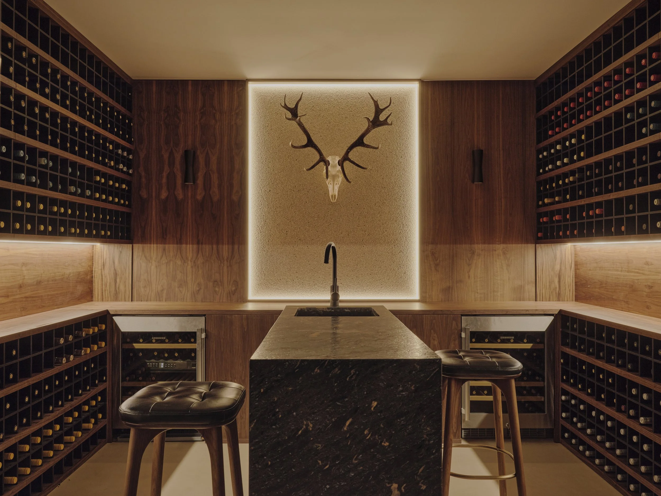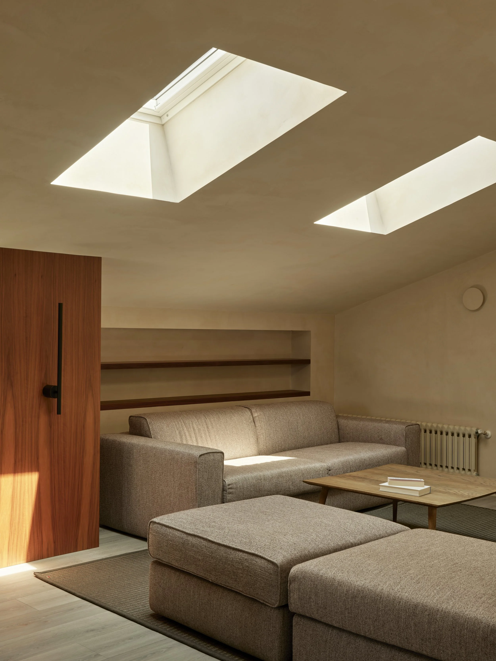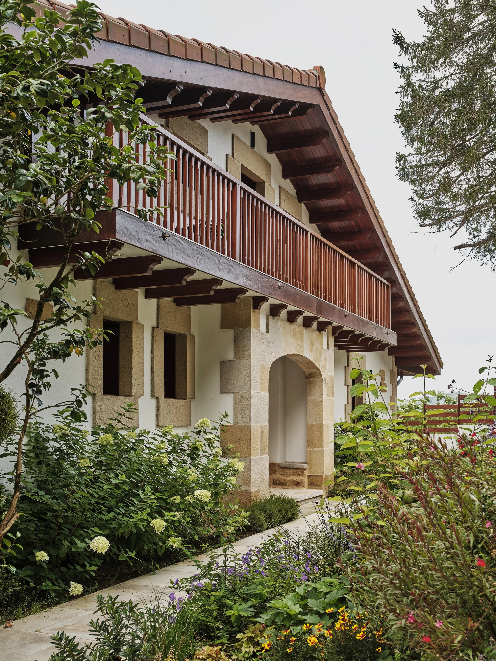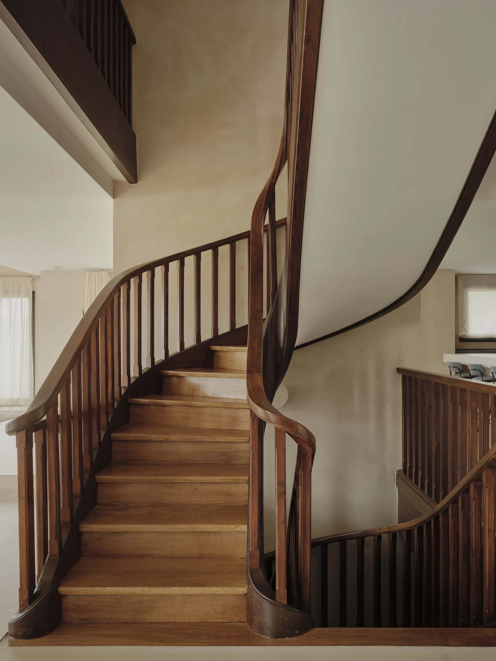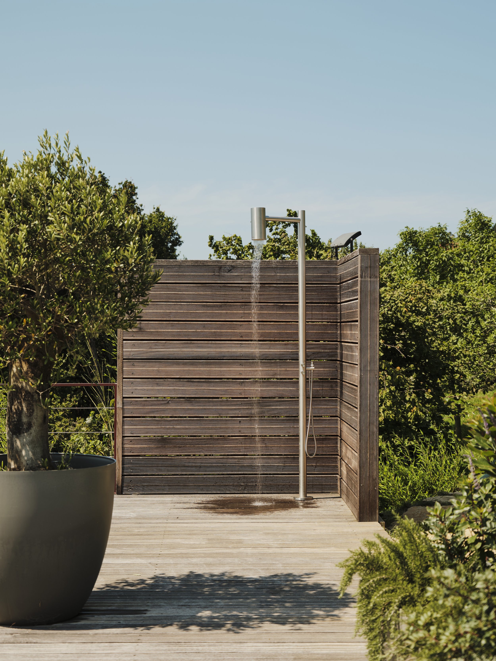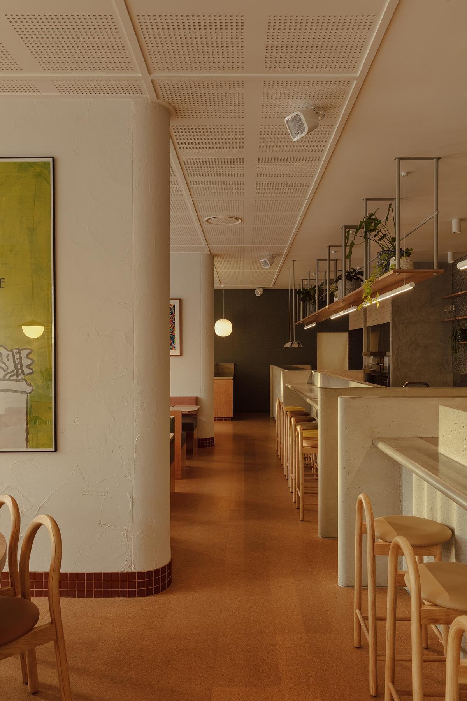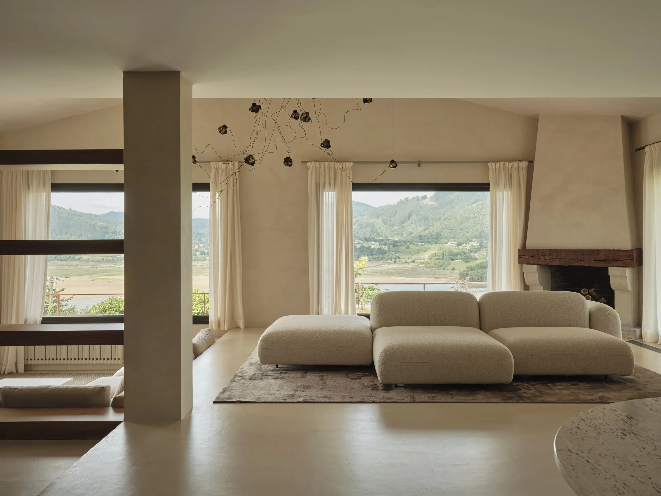
A Refined Countryside Retreat by Bilbao Interiorismo (BI)
Surrounded by lush vegetation and open skies, the home is imagined as a contemplative refuge, introspective yet open, timeless yet contemporary.
Led by a multidisciplinary team of architects, designers, and strategists, BI is known for crafting environments that are deeply considered, balancing conceptual clarity with material precision and spatial warmth. From their street-level studio and showroom in Bilbao's Abando district, they approach each project from multiple vantage points: architectural expression, user experience, and long-term viability. Each outcome speaks to purpose, emotion, and quiet coherence.
This project, anchored in the memory of the original structure, began with a clear intent: to preserve the spirit of the old farmhouse while reinterpreting its spatial logic for contemporary life. "The challenge was twofold," the team explains. "We wanted to re-establish a dialogue between the home and the surrounding landscape, and at the same time, restore the soul of the architecture through a new lens."
The original building's structure has been carefully preserved, with particular attention given to its defining elements, locally quarried stone, traditional timber joinery, and the pitched roofline that once marked its silhouette. On the outside, the envelope is restored to honour its rural vernacular, while inside, the intervention departs from the expected: spaces are reimagined with fluidity and openness, bathed in natural light and shaped by a subdued, material-led language.
At the heart of the home is a voluminous double-height living room, previously compartmentalised but now opened up through strategic roof reconstruction and generous glazing. Here, light moves across timber floors and lime-rendered walls, animating the main gathering area and reconnecting the interior with the garden beyond. A reworked fireplace and reinstalled staircase ground the space with memory and craftsmanship.
Tucked into the rolling terrain of Cantabria's coastline, this comprehensive renovation by Bilbao-based studio Bilbao Interiorismo (BI) transforms a traditional rural caserío into a quiet sanctuary for retreat and reconnection.
Elsewhere, the redesign quietly expands the home's program without compromising its scale. By extending the building's base, a new dining room and adjoining wine cellar now sit partially below grade, anchoring the house to the slope while providing an intimate setting for hosting. Above, the attic void is activated through thoughtful roof modifications, making way for bedrooms and an additional living zone tucked beneath exposed beams.
Throughout, a pared-back palette of lime mortar, walnut wood, and natural stone sets the tone. The materiality is soft, warm, and tactile, carefully chosen to support a sense of ease and depth. Lighting, designed to be atmospheric and respectful, punctuates the calm: custom fixtures and accent points illuminate architectural features without overpowering them.
The furnishings echo this dialogue between new and old, restraint and richness. Custom kitchen joinery and cabinetry from Dica are finished in dark hardwoods, tailored to the proportions and arrangement of each space. In the bathrooms, elements by Antonio Lupi and Novello are paired with bespoke timber vanities, while selected freestanding pieces by Ondarreta and Gubi lend the living spaces a quiet sculptural presence.
Landscape design becomes part of the experience, an immersive transition from road to refuge. With the site set along a gentle incline, the approach unfolds as a sensory passage through low-growing flora and native vegetation. Concrete platforms and retaining walls frame the entrance, while sustainable planting choices, local species adapted to Cantabria's coastal conditions, minimise irrigation and ongoing maintenance. Wooden walkways trace the contours of the land, linking outdoor paths with the spatial flow of the house.
In BI's hands, this family home is no longer simply a restoration, it is a refined reimagining of rural living. Anchored by memory but attuned to the present, the project offers a spatial clarity that prioritises wellbeing, landscape and light. It is, above all, a home shaped by many minds, made coherent through collective intent.




