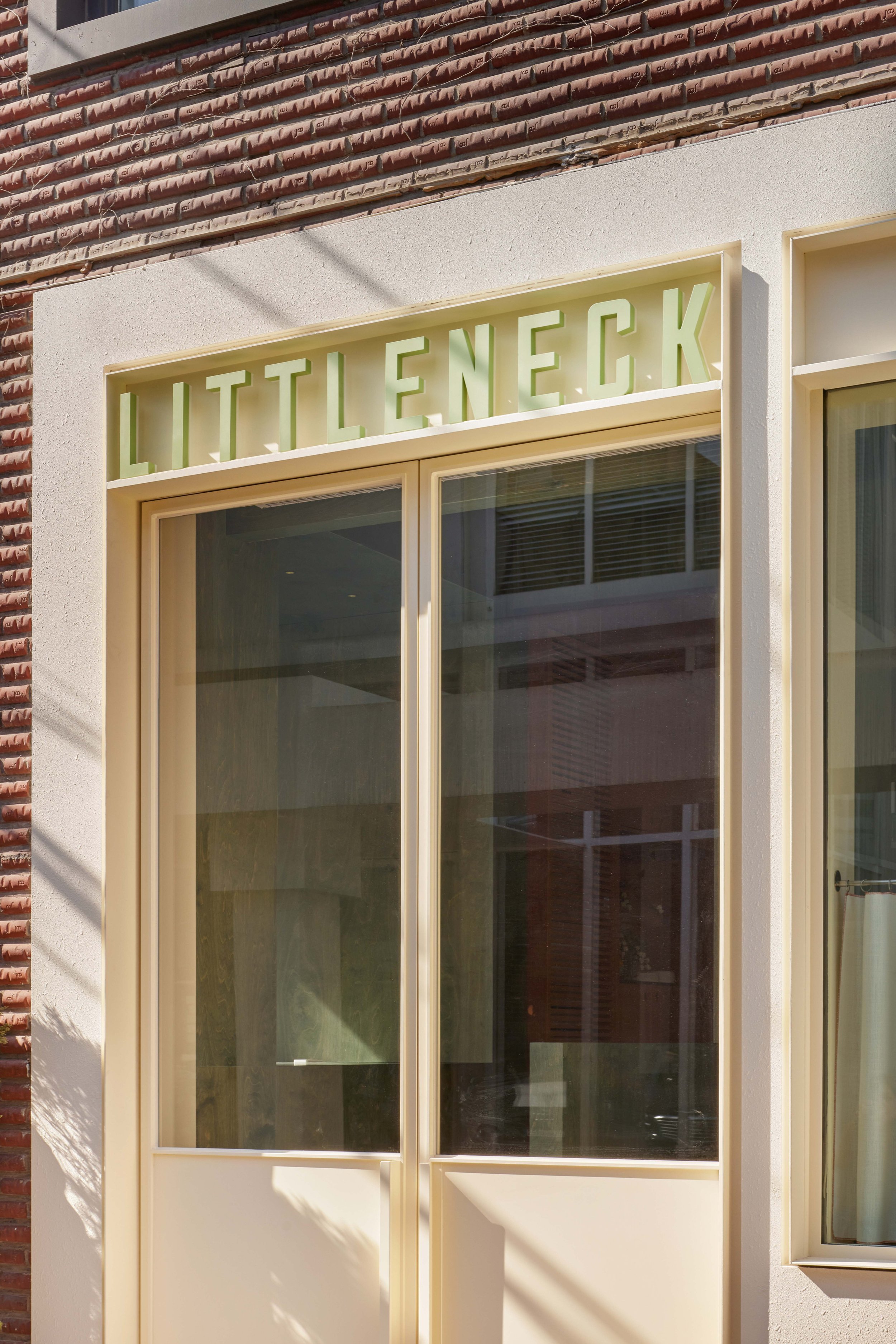
SLA brought a fresh and contemporary perspective to the renovation of the Littleneck Restaurant in Seoul, introducing a raw, green aesthetic with a modern twist.
The restaurant is infamous for its healthy and light dishes, made from natural ingredients like avocado, and has been serving the local community with all-day breakfast and lunch menus for over a decade, earning acclaim from many loyal patrons. The design preserves the building’s traditional multi-generational charm while also drawing inspiration from the restaurant’s focus on natural and healthy cuisine.
Photography by Roh Kyung

SLA brought a fresh and contemporary perspective to the renovation of the Littleneck Restaurant in Seoul, introducing a raw, green aesthetic with a modern twist.
The restaurant is infamous for its healthy and light dishes, made from natural ingredients like avocado, and has been serving the local community with all-day breakfast and lunch menus for over a decade, earning acclaim from many loyal patrons.
Photographys by Roh Kyung
SLA brought a fresh and contemporary perspective to the renovation of the Littleneck Restaurant in Seoul, introducing a raw, green aesthetic with a modern twist. The design preserves the building's traditional multi-generational charm while also drawing inspiration from the restaurant’s focus on natural and healthy cuisine.
Littleneck is a new restaurant concept presented by GFFG, a Korean food and lifestyle brand company. It is situated near the Myeong-dong district in central Seoul, within a traditional multi-generational residential building. The restaurant is infamous for its healthy and light dishes, made from natural ingredients like avocado, and has been serving the local community with all-day breakfast and lunch menus for over a decade, earning acclaim from many loyal patrons.
SLA was selected to renovate the primary branch of the restaurant, taking cues from their theme of natural, healthy eating and highlighting the tactile qualities of the materials used, such as raw steel, green-stained wood, and terracotta bricks as they transition into the interiors of the restaurant. The team crafted a bespoke, dyed birchwood staircase that resembles a shoebox nestled into the structure, linking the basement, first floor, and outdoor areas.
“Our aim is to offer each guest a fresh experience as they ascend the stairs and move from the exterior to the interior of the area.”
As guests arrive at the restaurant, they immediately feel a sense of intimacy and security, as if they are being embraced. The handcrafted green stained birch wood staircase takes center stage, positioned in such a way where diners can catch glimpses of the restaurant from varying angles, creating a distinctive and visually captivating experience.
On the upper floor, where the dining hall is located, the material palette becomes brighter and more open, creating a welcoming atmosphere that encourages guests to engage freely. The interior features rough-textured terracotta bricks and raw steel frames as the primary structural elements. The contrast between the newly designed materials, such as the white oak below the baseline of the walls, and the existing white textured ceiling above, adds visual interest to the space. Rows of custom-made light fixtures hangs from the form, creating a dynamic perspective in the space that contrasts with the warm tones of the green and white walls. Tables and benches were designed using a holistic approach to bespoke furniture, lighting, and spaces, to shape the dining experience for guests.
The table and bench were crafted utilising SLA’s holisitic design philosophy, which incorporates custom furniture, lighting, and space. This approach provides patrons with the added delight of exploring and discovering beautifully designed details while also enjoying their meals.
Bespoke Furniture
SLA is an architectural design practice based in Seoul. The practice works on a wide range of briefs and scales, producing highly individualised designs that are developed in close relationships with clients.
SLA’s Instagram: @sla___official
SLA’s Website: sl-architects.com
Related Content
Dosan Office by SLA
SLA blends organic shapes with intricate craftsmanship to create a calm and textured office space free of hierarchical divisions.
Fishtank by Office AIO
Fishtank is not your typical cafe location. Office AIO exploits the cloistered and tame site, conceiving an undisturbed world. A world much like a fish tank, contained by a “non-existent” facade but relishing its own sphere of habitat.











