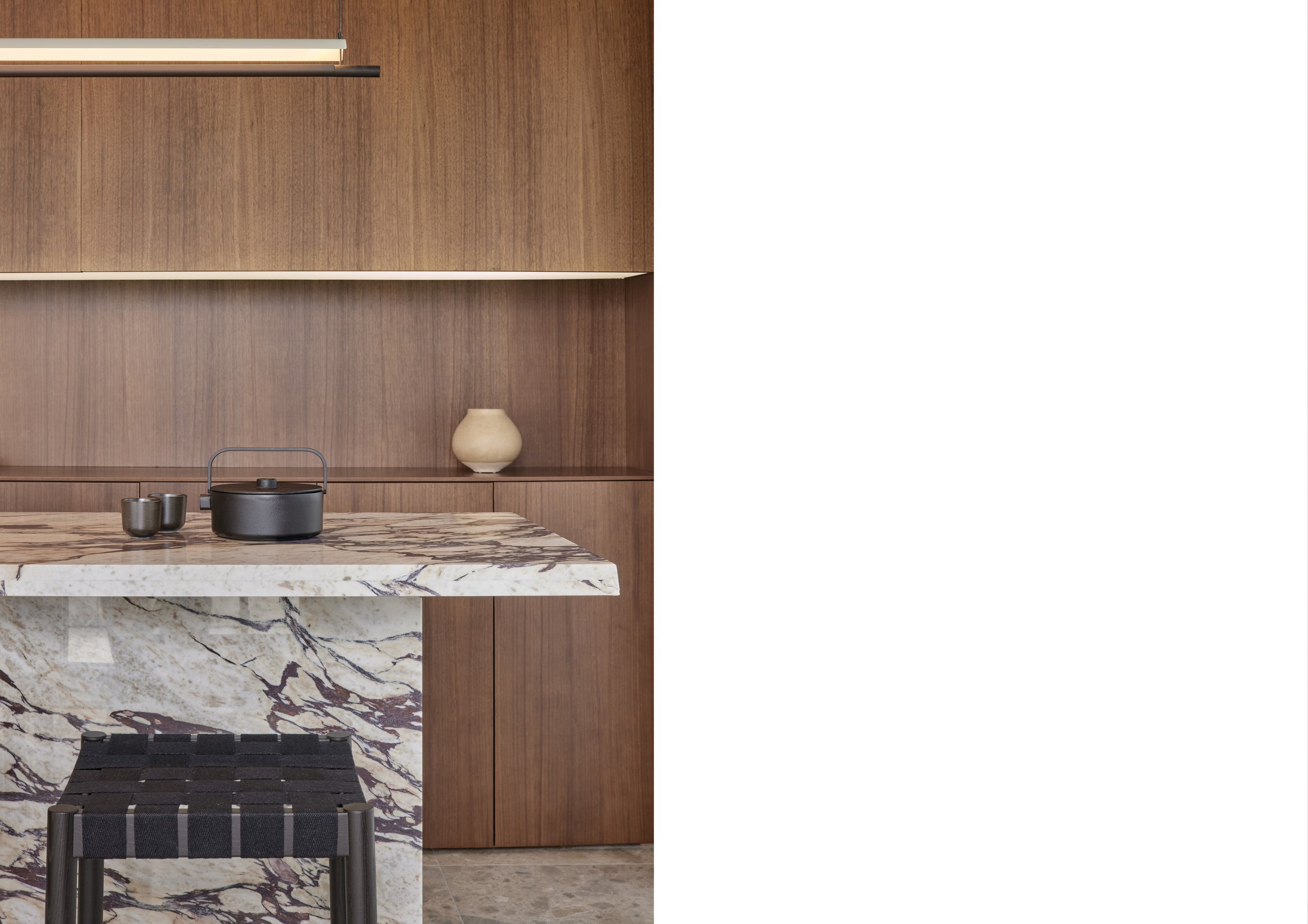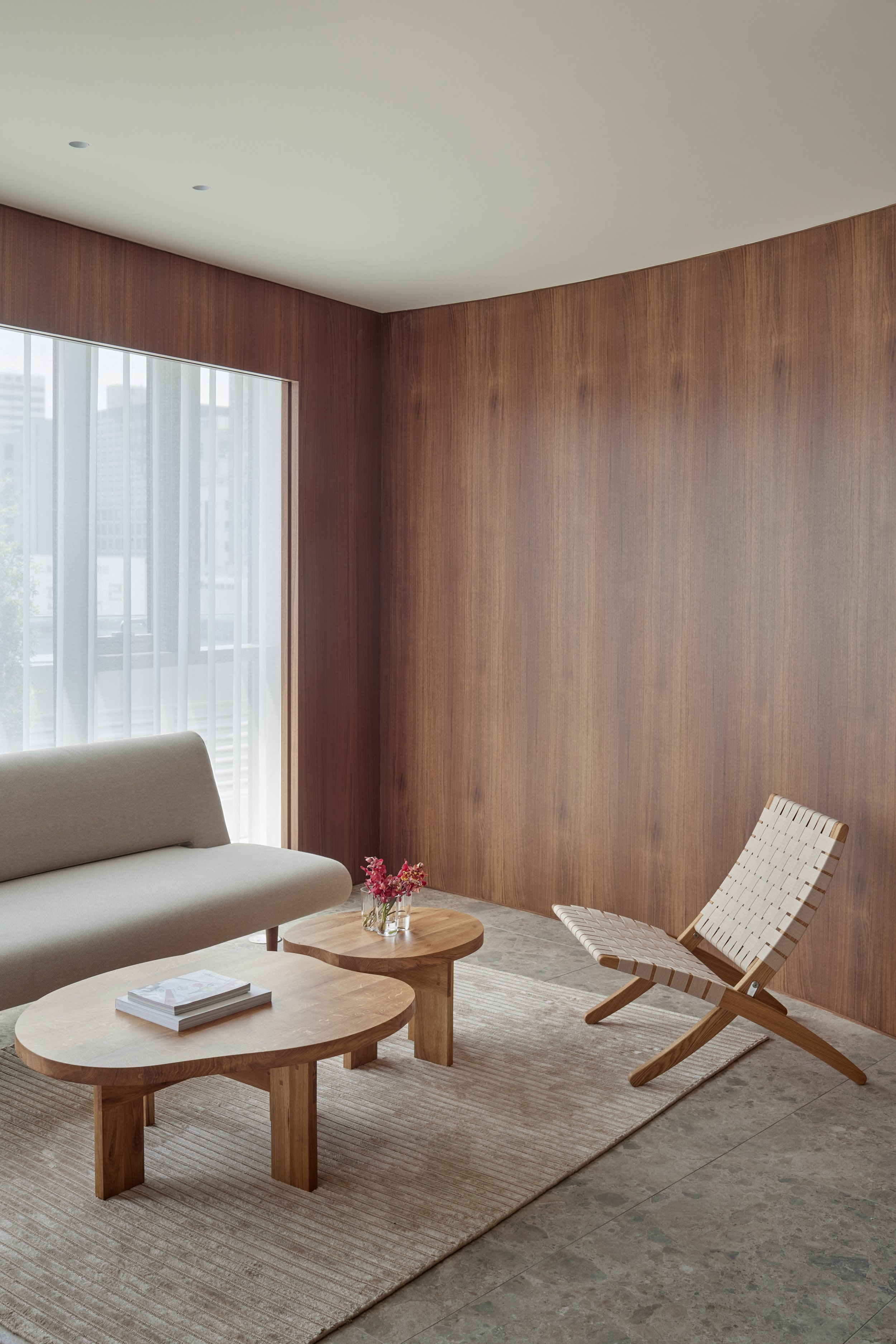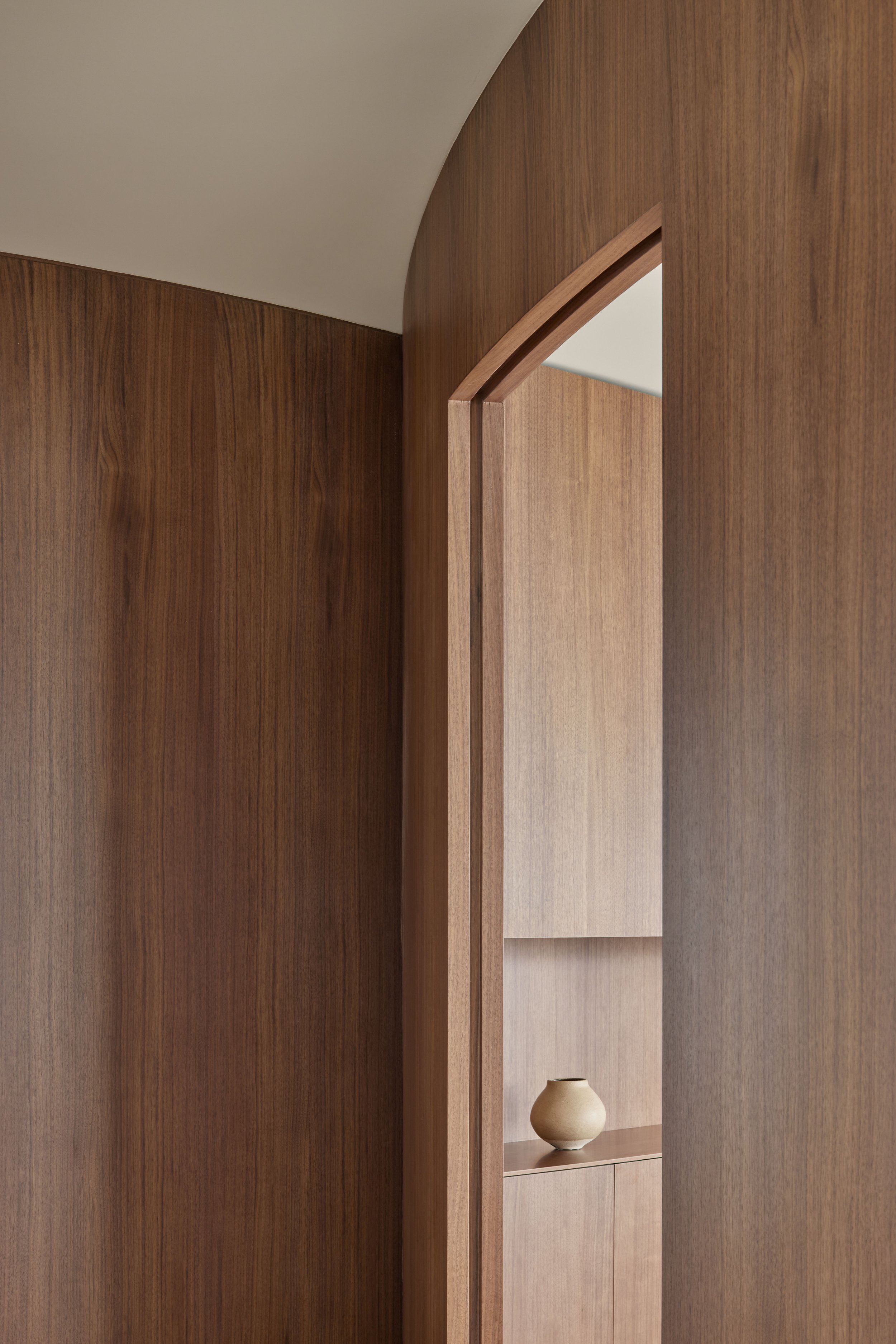
SLA blends organic shapes with intricate craftsmanship to create a calm and textured office space free of hierarchical divisions.
SLA, an architecture design firm based in Seoul, was commissioned by Changchun Law Firm to design the executive floor on the 11th floor of a building situated on Dosan Road in the Gangnam district. The space, which covers approximately 110 square meters, includes a lobby, lounge, pantry, bar, reading room, and conference room.
Photographys by Roh Kyung

SLA blends organic shapes with intricate craftsmanship to create a calm and textured office space.
SLA, an architecture design firm based in Seoul, was commissioned by Changchun Law Firm to design the executive floor on the 11th floor of a building situated on Dosan Road in the Gangnam district. The space, which covers approximately 110 square meters, includes a lobby, lounge, pantry, bar, reading room, and conference room.
Photographys by Roh Kyung
SLA, an architecture design firm based in Seoul, was commissioned by Changchun Law Firm to design the executive floor on the 11th floor of a building situated on Dosan Road in the Gangnam district. The space, which covers approximately 110 square meters, includes a lobby, lounge, pantry, bar, reading room, and conference room.
“The aim of this project is to establish an open space that is free of hierarchical divisions. Rather than adhering to traditional designs that necessitate clients walking through lengthy corridors to reach enclosed rooms, the goal is to move away from this pattern while retaining functionality.”
The space is composed of three large curved walls that divide it into six rooms, each with a distinct purpose. By incorporating walls with openings in the perimeter of the original layout, the rooms are enclosed while still offering their own unique framed views. The placement of each door highlights the practice’s signature use of perspective, enabling guests to view other rooms from different vantage points.
The combination of curved walls creates unconventional nuances, particularly in the office typology. These personalised details showcase a professional and calm image while interpreting the refined atmosphere of modern aesthetics, making the space more comfortable and sophisticated environment.
The majority of the walls are covered in a walnut veneer, while the floors are tiled with grey cheppo, contributing to the space’s coherence and integrity. A Calacatta Void marble bar table has been placed in the lounge to add texture and contrast to the materials used, creating a vivid contrast with the surrounding walnut wood grain.
Bespoke furniture has the ability to create distinctive moments and infuse interest and detail into a given space. In the reading room, tailor-made bookshelves run along the wall, accompanied by a stainless steel ladder that follows the gentle silhouette of the walls. The large, triangular table in the meeting room offers a striking contrast to the space’s form.
Visitors can also catch a glimpse of the main rooms when they arrive in the foyer through the three openings.
Perspectives
SLA is an architectural design practice based in Seoul. The practice works on a wide range of briefs and scales, producing highly individualised designs that are developed in close relationships with clients.
SLA’s Instagram: @sla___official
SLA’s Website: sl-architects.com
Related Content
Littleneck by SLA
SLA brought a fresh and contemporary perspective to the renovation of the Littleneck Restaurant in Seoul, introducing a raw, green aesthetic with a modern twist.
Venroy in Armadale by Sarah I’Anson
Australian leisurewear label, VENROY has announced the opening of their first store in Victoria, located at 1017 High Street Armadale. Their sixth store, VENROY Armadale is the embodiment of the brand’s ethos, that is, to live life supremely relaxed.












