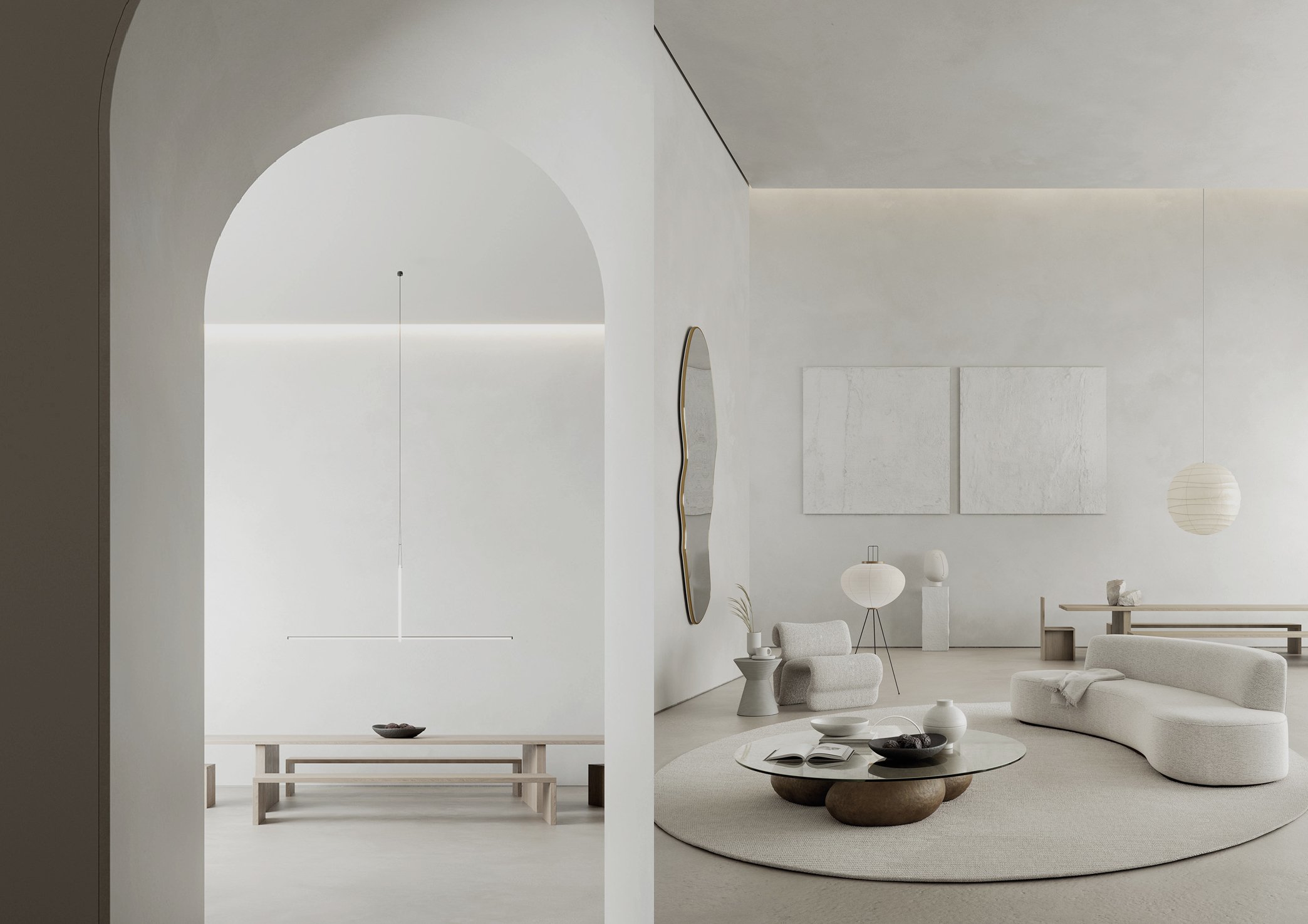
Blackhaus is a Brazilian-based creative studio founded in 2012. They specialise in architectural visualisation and content for the real estate market. They collaborate with internationally renowned architects, developers, and agencies to increase value for new developments. We speak to the founders, Fernando and Deisi, to discuss their inspirations, approach to their craft, and the growing interest in architectural visualisation.
Hi Fernando and Deisi! Can you please begin by briefly introducing yourselves.
Fernando: I am the founder and creative director of Blackhaus. I have been working with digital art for almost 15 years. My foundation in traditional arts such as photography, Architecture, and Design, gives me a broader perception in pursuing my craft.
Deisi: I am the founder and project director of Blackhaus. My interior design and architecture background is translated all over the working process, which helps me refine my vision in creating compelling images.
“Modernism in Brazil is a work of art. We are highly influenced by it whenever we start a new project. The way we perceive shapes and forms, the look for simplicity, minimalism, curves it is always in the back of our heads. ”
- Fernando & Deisi
What is the story behind your profession and passion? What made you gravitate towards Architectural Visualisation as a medium for creative expression?
D & F: We believe it is the nature of the field itself. Having a media that combines several areas of expertise (photography, architecture, design, art, etc.) in which you can explore endless possibilities really grabs our attention.
What do you foresee for the future of Architectural Visualisation? Will it bring new possibilities for architecture or even design in general?
D & F: We would not dare predict the future of Architecture visualisation, but I am sure visual media will always be a form of expression as a society.
Nowadays, the consumption of visuals has increased a lot, so many fields will need to display their design correctly. It can be architecture, styling, design, and there are so many areas that images will be required.
How would you describe your process when working on a new project? Who or what inspires you?
D & F: A lot of things inspire us. We love well-tailored photography, cinema, music, architecture, design, fashion, traveling, etc.
Everything has its beauty. What varies it is your way of perceiving it. In our personal lives, we enjoy traveling as much as possible. That is probably one of the things that help us broaden our perception of the world further.
About our creative process, it depends a lot.
We mainly dig ourselves in references, start talking about things we believe we want to express, and organically evolve the project into generic views. Along its way, it receives several creative interactions until it is completion.
Can you please introduce to us one of your most recent projects? What are some of the challenges and limitations you faced when rendering such complex architectural designs into 3D animations?
D & F: Our newest project is called Sensorial Spaces. It is a commercial project for a lighting brand based in Brazil.
Our challenge was to produce a serene space to display our client’s products. The most challenging aspect when dealing with surreal spaces is not losing sight of a sense of reality. Since 3D gives us endless possibilities to try anything we want, to define a clear goal when creating works best for us.
What type of clients do you tend to work with? During this collaborative process, how do you ensure that the needs of the clients are purely expressed through these fictional scenes.
D & F: We mainly work with architects and developers worldwide, portraying unbuilt architecture at its best.
This is our field of expertise which we have been working on for the past ten years. We started focusing our attention on the art direction of the design and editorial visuals from the past year, which is a new field for us.
Of course, given our extensive background working with high-profile architects, designers, and projects help us a lot with the direction and vision we are trying to pursue. We establish open communication with our clients to ensure their needs are fulfilled. To express a vision through a compelling image, it is our primary goal. As I like to stress, 3d it is just a tool we choose to operate.
“About our creative process, it depends a lot. We mainly dig ourselves in references, start talking about things we believe we want to express, and organically evolve the project into generic views. Along its way, it receives several creative interactions until it is completion. ”
Having lived and started your studio in Brazil, how has this experience affected the way you approach your craft?
D & F: Being surrounded by notable architects in Brazil, such as Oscar Niemeyer, Paulo Mendes da Rocha, Lina Bo Bardi, influenced us a lot in perceiving spaces.
Modernism in Brazil is a work of art. We are highly influenced by it whenever we start a new project. The way we perceive shapes and forms, the look for simplicity, minimalism, curves it is always in the back of our heads.
Is Architectural visualisation popular in Brazil? As a local creative, how would you describe the design scene in Brazil?
D & F: It is pretty intense.
We have been experiencing a high demand for our services in our national market. Although, our primary focus is on the global market. For a simple reason, our work it is not restricted to a specific location.
We already work with clients worldwide; that is the beauty of this media. We can create a remarkable project from anywhere on the globe.
Also, it helps us expand our cultural baggage since it gives us an opportunity to work with so many different architectural and design typologies.
















