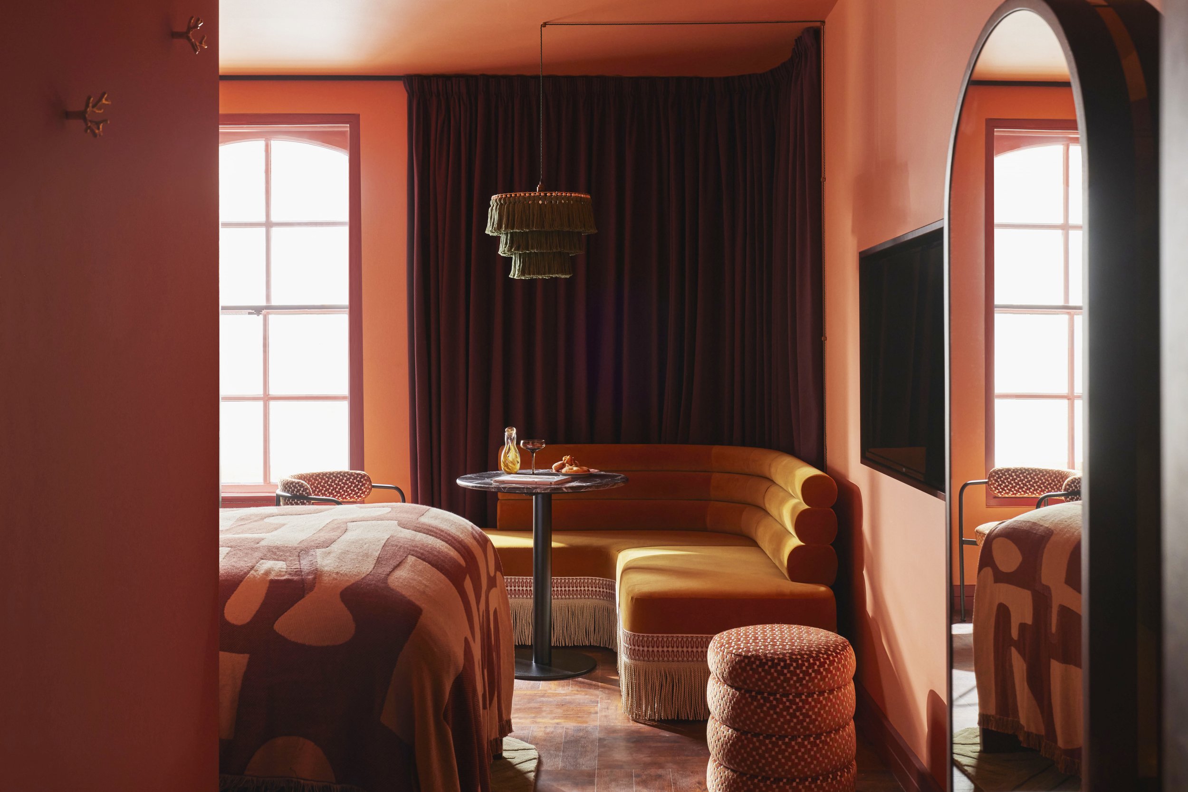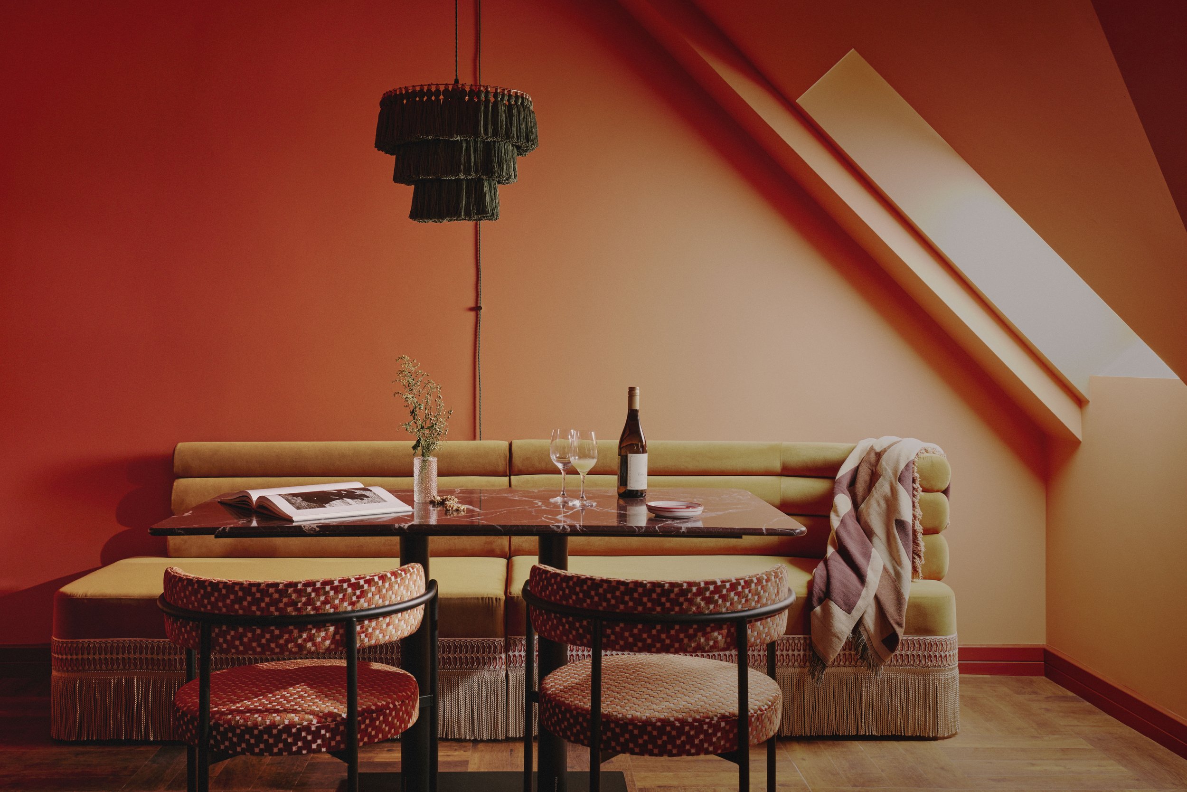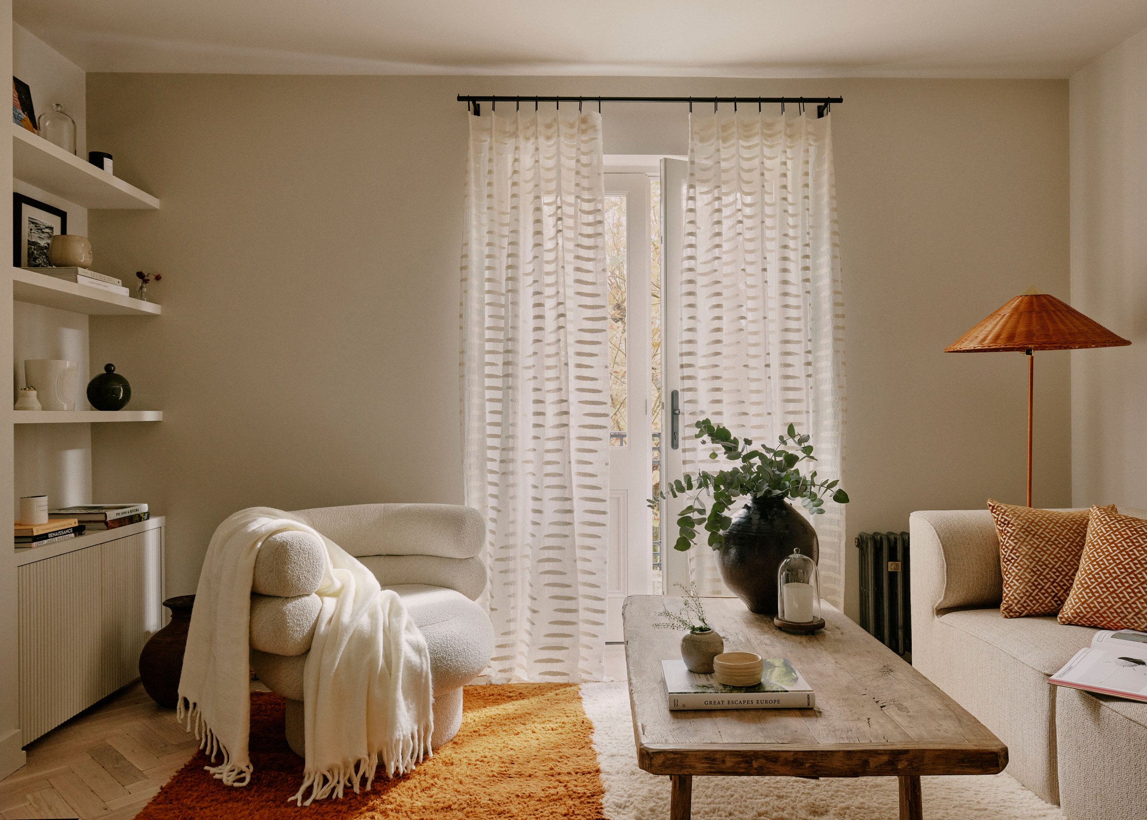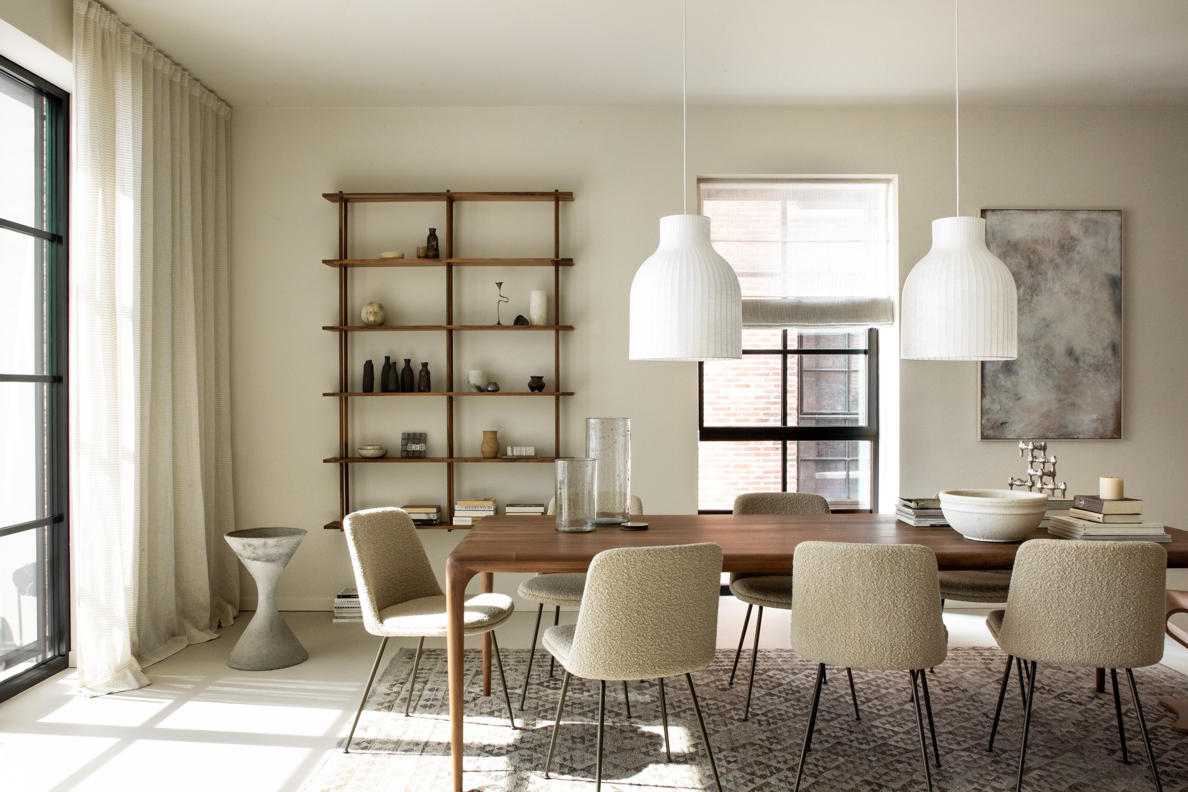
Interior design studios Atelier Ochre and House of Dré have collaborated to design the vibrant and glamorous interiors of Ember Locke, the first property in West London.
Architecture & Interior, Travel, United Kingdom
Ember Locke is a 121-room aparthotel in Kensington, London. The project is comprised of boudoir-style apartment rooms and a varied front of house program including bar, restaurant, bakery, lounge and gardens.
Interior design studios Atelier Ochre and House of Dré have collaborated to design the vibrant and glamorous interiors of Ember Locke, the first property in West London.
The interiors of the apartments have been curated as a series of retro boudoir rooms with colourful tones, plush materials, vibrant patterns and Art Deco details. The design echoes the golden age of Kensington while maintaining a contemporary approach reflecting the modern traveller’s habits. Impactful textures and tones are celebrated, defining the immersive look and feel of each room. The guest’s experience of the apartment is articulated through bold character pieces: sweeping rolled banquette seating, deconstructed wardrobes and retro fittings.
Elements of glamour in brass detailing, fringes, tassels, heavy dividing curtains and curated artwork lend a sophisticated feel to the apartment rooms. Each space is curated with an eclectic mix of character pieces and punctuated with bold pattern fabrics, crafted furniture and fine rattan structures.
The design aspires to both the hedonistic atmosphere of the now defunct Kensington Roof Gardens and the casual flamboyance of the iconic 1960 Kensington brand, Biba. A multitude of styles and references are focused through a kaleidoscopic, retrofuturist lens resulting in a wild, nostalgic reimagining of West London glamour.
The aparthotel is a conversion from a traditional hotel, so a more prosaic concern was the planning of new kitchens in existing hotel rooms. In the majority of the rooms, innovative approaches to layout and space planning were undertaken to ensure a comfortable guest experience while providing the functionality of a full kitchen. The geometry of furniture is highly refined and unique to each condition. A dividing curtain separates the kitchen space from the sleeping space, creating a dynamic environment suitable for varied occasions. Bedside tables are integrated into the bed to provide maximum functionality in the minimum space required. The wardrobe is open and multifunctional - it provides a surface for display/ work and has a pivoting mirror with ironing board storage to the rear.
Related Content
Ember Locke Kensington : Experience a nostalgia-soaked reimagining of over a decade of glamour in Kensington.
French design duo reimagine Maida Vale pied-a-terre for well-travelled collector of African art.
Avenue Design Studio has infused a two-story loft in Rotterdam with a vibrant energy that embodies the essence of refined city living.

















