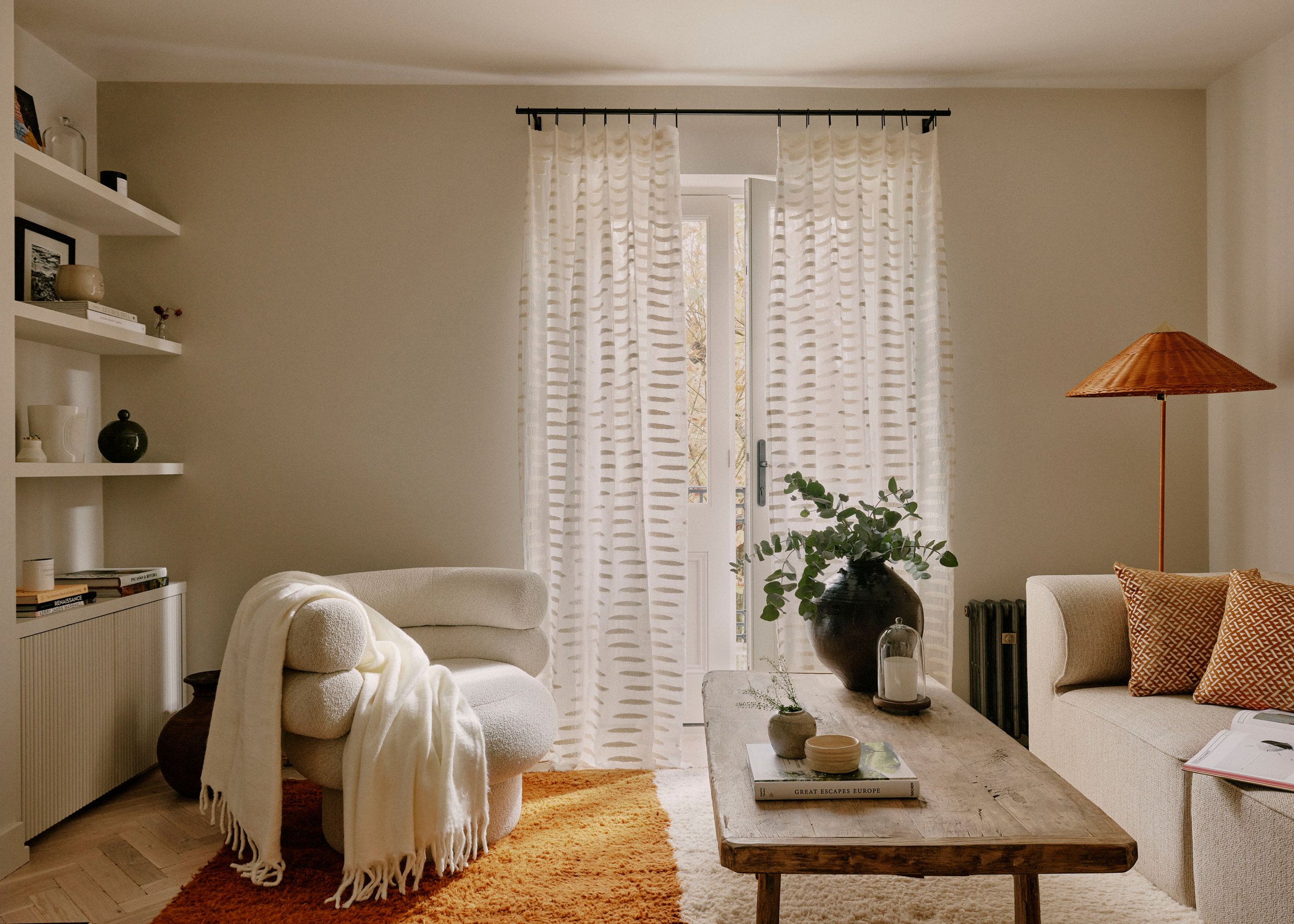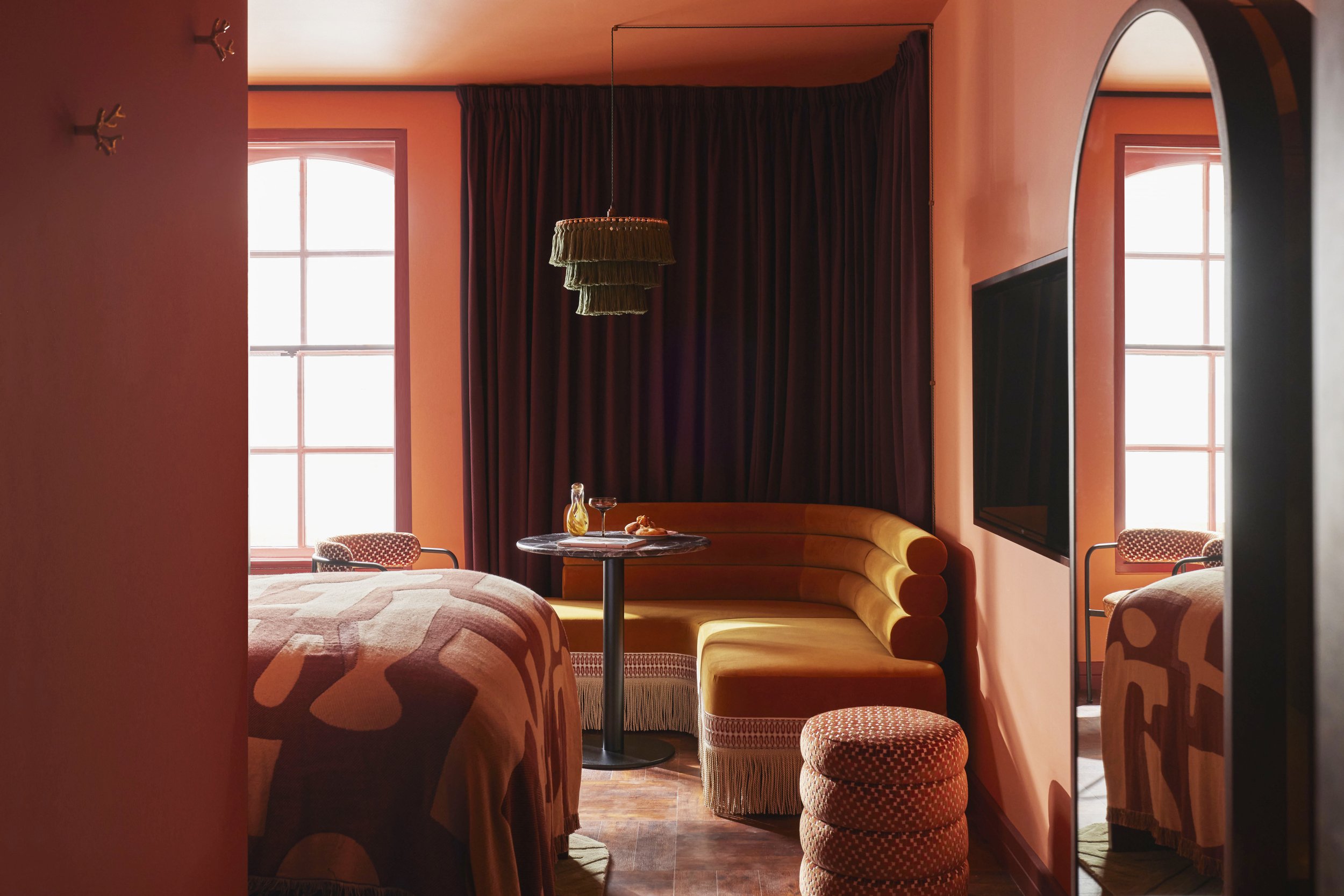
French design duo reimagine Maida Vale pied-a-terre for well-travelled collector of African art.
Nestled on the top floor of a Victorian mansion building in the heart of Maida Vale, London, up-and-coming London-based French designers Églantine Sicat and Pauline Dellemotte have reimagined a two-bedroom home for an international collector of African art.
Through their respective design studios, Maison August and Atelier Ochre, Sicat and Dellemotte have been transformed the 98m2 apartment into a serene sanctuary that effortlessly combines personal treasures collected on the owner’s far-flung travels, with contemporary touches and sensitively restored period features.
“As a frequent traveller, the owner wanted a calm, restorative space where they could unwind and regenerate, while celebrating their passion for African art, reading and collection of global curiosities. To reflect the client’s free spirited nature, we sought to use organic lines, natural fabrics and handcrafted touches, which also enhance the building’s Victorian heritage.’ explains Églantine Sicat, Creative Director of Maison August.
Overlooking the treetops of a bordering park, the west-facing apartment is awash with natural light, filling the space with subtle hues of yellows and pinks, and creating unique vignettes throughout the day. Using a thoughtfully defined natural palette, the owner’s extensive collection of African art takes centre stage, which includes original works by upcoming artists Lakin Ogunbanwo, Gbolahan Ayoola and Dagmar Van Weeghel.
“We wanted the space to seamlessly combine the practical elements of daily life with aesthetic enjoyment–and feel intuitive as you navigate through it. As such, we decided early on that we would design each room in dialogue with the artworks, and create bespoke functional features such as bookshelves, cabinets and seating areas out of natural materials including wood and marble so as not to detract from the personal touches.” added Pauline Dellemotte, Creative Director of Atelier Ochre.
Natural oak herringbone flooring guides the apartment’s reconfigured floorplan–creating an instinctive route through the home. The living room flows seamlessly into the dining area, library, and kitchen space; meanwhile two bedrooms are privately located to the back of the building, followed by a small bathroom complete with freestanding bath, terracotta floor tiles and custom Carrara marble cabinet.
Bespoke joinery offers hidden storage space while doubling up as a shelving unit for books and unique objects–from handmade sculptures from the Atlas Mountains, to ceramic from Amélie Maison d’art in Paris. Most of the furniture has been designed and sourced through the designer’s personal network of artisans and craftsmen, as well as sustainable procurement consultancy Dodds & Shute.
Maison August and Atelier Ochre first partnered in 2020 on an office redesign for the renowned hospitality company edyn, however this marks the first residential project the two studios have collaborated on.
Related Content
Ember Locke Kensington : Experience a nostalgia-soaked reimagining of over a decade of glamour in Kensington.
Interior design studios Atelier Ochre and House of Dré have collaborated to design the vibrant and glamorous interiors of Ember Locke, the first property in West London.
Xarquitectos restored a centuries-old house in Valencia, seamlessly blending traditional charm with contemporary living.



















