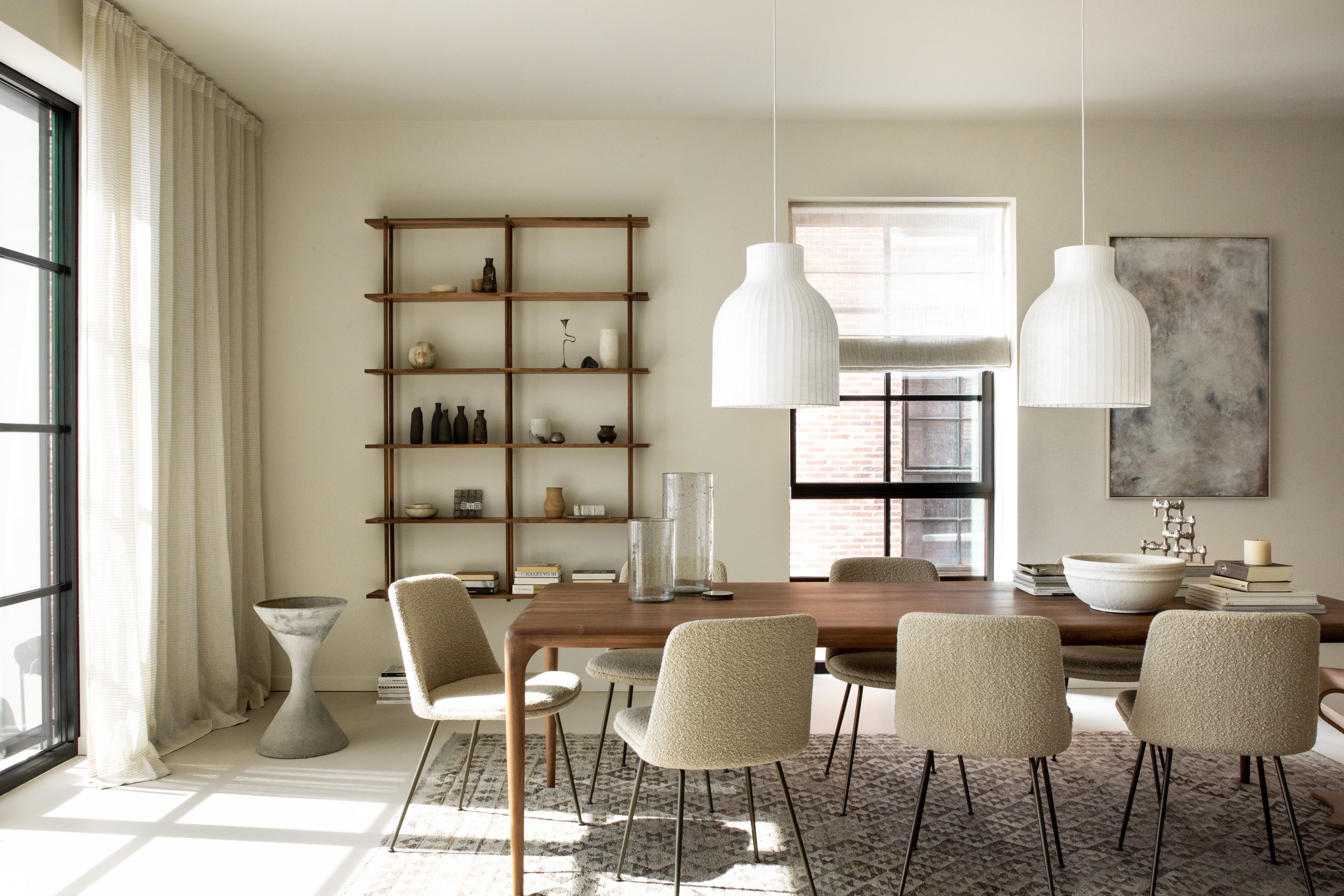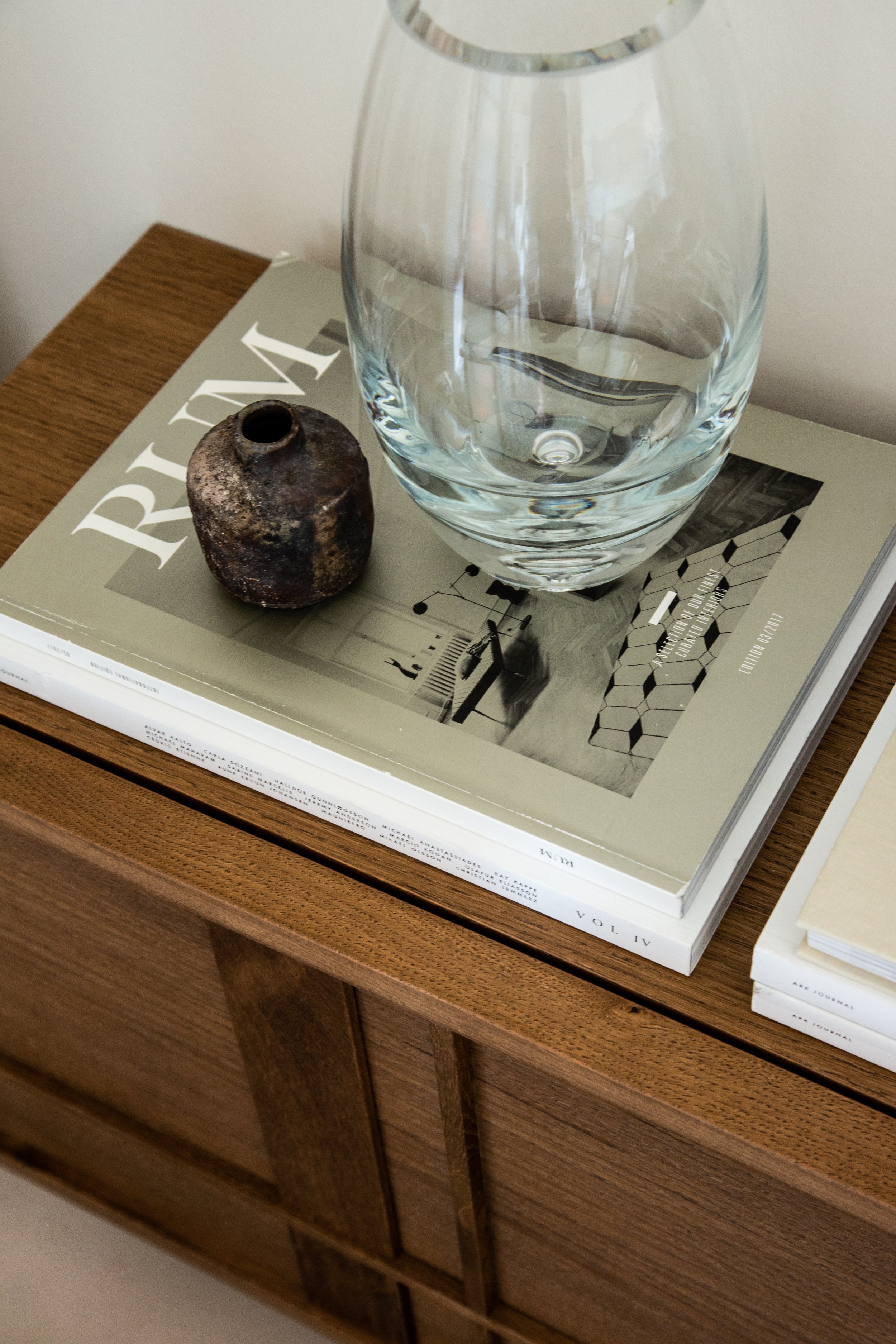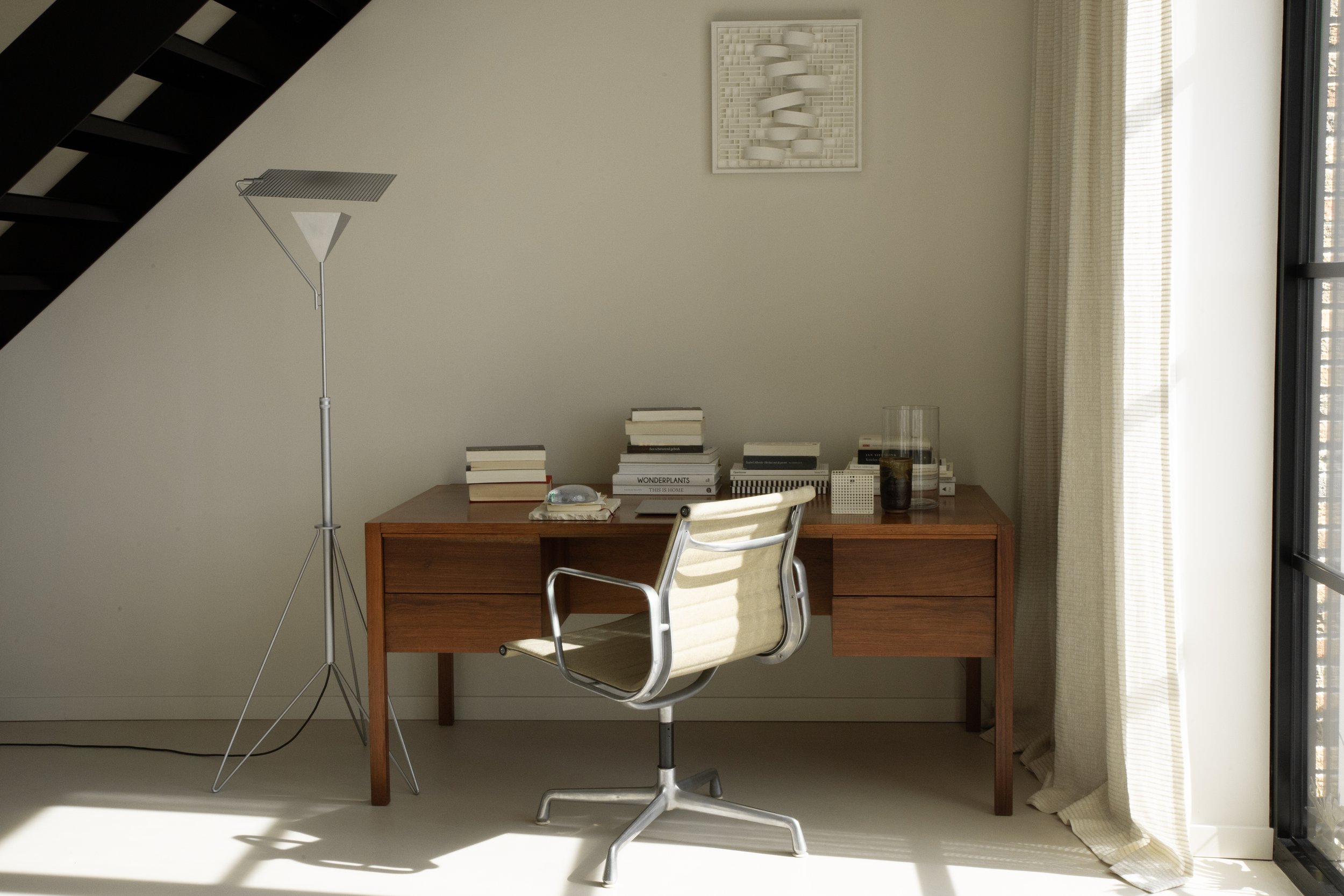
Avenue Design Studio has infused a two-story loft in Rotterdam with a vibrant energy that embodies the essence of refined city living.
Immersed in the captivating ambiance of Rotterdam city, two city dwellers were enticed by the scenic waterfront views, charming cafes, and lush parks. Their longing for a more vibrant urban lifestyle led them to the enchanting Little C, a collection of fifteen buildings inspired by the timeless charm of New York's The Village.
Without hesitation, they secured a two-story waterfront loft within 'The Metropolitan,' a residential high rise that offers breathtaking views of cobblestoned courtyards and the bustling port of Rotterdam. This exquisite living space seamlessly blends captivating interior design with the allure of the surrounding cityscape, creating a haven of modern elegance and urban sophistication.
Variations in brick and concrete and rich yet subtle architectural detailing are what Avenue Design Studio looked towards when it came to the interior design. Intentional reference to details seen on the buildings’ facades creates a seamless flow connecting interior and exterior, contributing to a unified, youthful yet timeless interior design scheme that instills urban edge with polished city living.
The ground floor of this exquisite living space is designed with an open layout that seamlessly combines cooking, dining, and working areas. This design choice was made in response to the clients' desire for inviting spaces that cater to all aspects of living and entertaining. To create a sense of harmony and softness, wood and textile elements in various tones and structures are infused throughout the space, balancing the harder core elements.
A custom steel staircase beautifully contrasts with a vintage rosewood workspace, while an oak kitchen sits elegantly on concrete floors. The linen drapery delicately blurs the boundary between the indoors and the outdoors, allowing the connection between the city and the residence to flow uninterrupted.
The living area on the upper floor creates a tranquil oasis for the residents to indulge in, while taking in the breathtaking city views through expansive steel-framed windows. The seamless flow of the space continues into a luxurious dressing room, adorned with linen drapes, and further leads to understated bedrooms exuding a warm and inviting atmosphere. Avenue's exquisite furniture pieces throughout the interior echo the architectural details, such as the intricate interlocking profiling on a walnut sideboard that beautifully showcases the concept of asymmetry and balance found within imbalance. Adding to the allure, a European oak bench from Avenue Design Studio's Gyazā collection features impeccable joinery reminiscent of the suspended walkways connecting the Little C buildings, visible from the courtyard below. The spaces are adorned with captivating sculptural art by Rob van Hemert and commissioned tactile works by Aliyah Sadaf, further enhancing the overall aesthetic.
Architecture and Landscaping: CULD / INBO | Interior Design : Avenue Design Studio | Styling: Serene Khan | Words courtesy of Avenue Design Studio | Photography by Avenue Design Studio
Related Content
Amidst the picturesque fields and dense buildings of the village of Jaroszewo stands the Horse House by wiercinski-studio.
Yana Molodykh's latest project, the Roofs of Podil apartment, is a testament to her vision of capturing the cultural essence of Podil.
For the yakiniku restaurant Tanway, which translates to “around, charcoal”, Office AIO has created a culinary experience that embraces the essence of gathering around a fire.



















