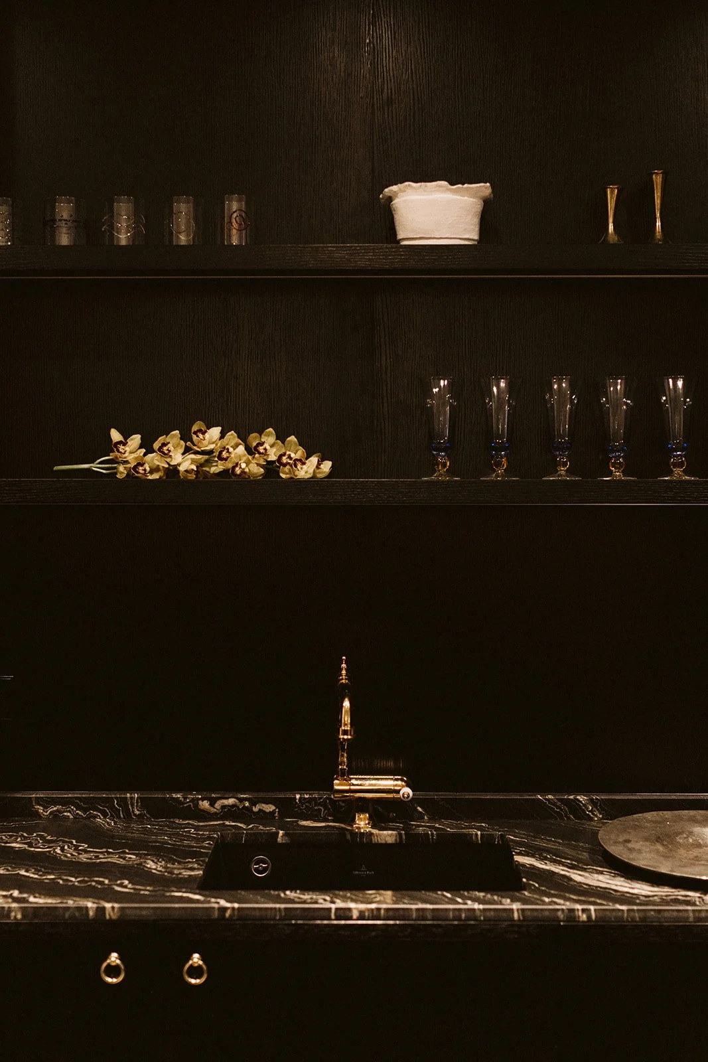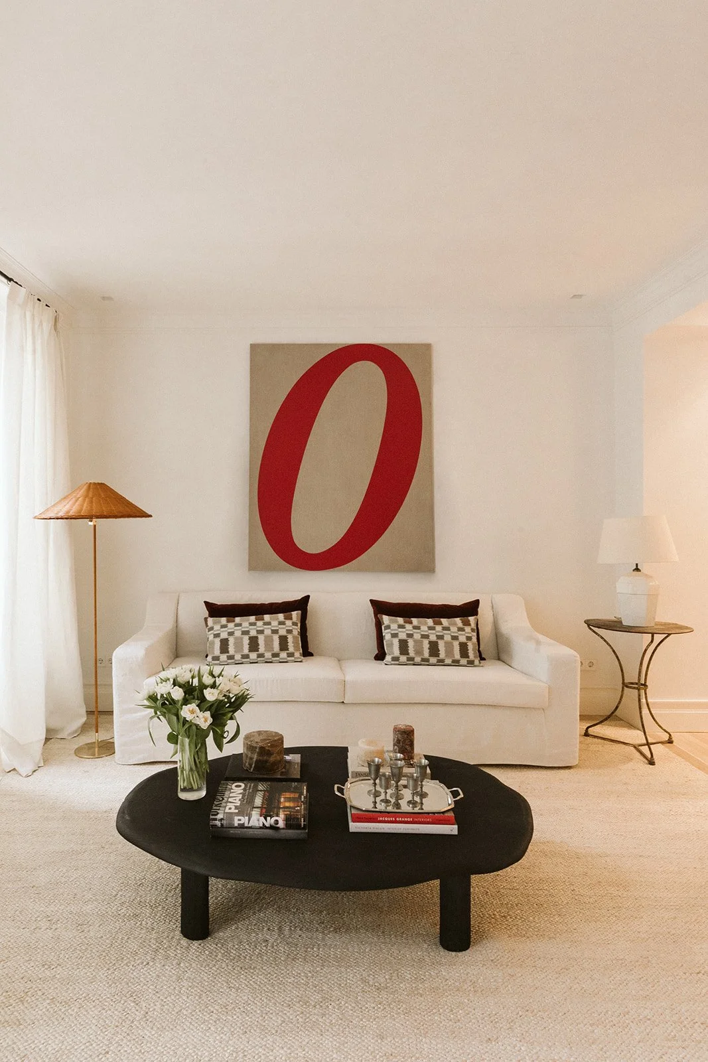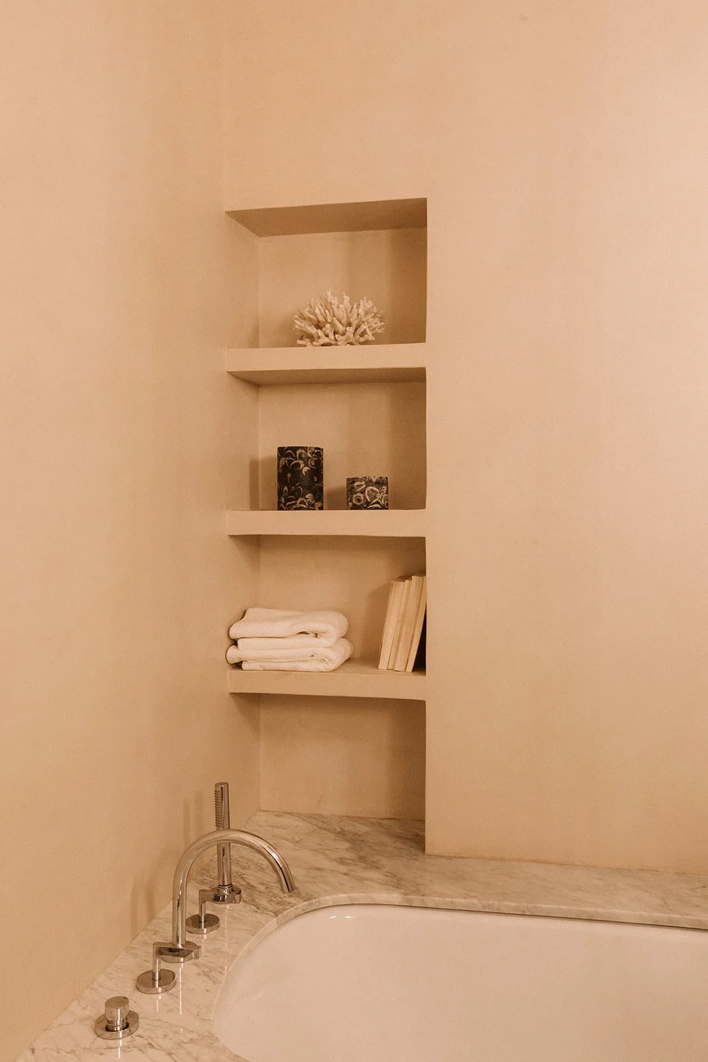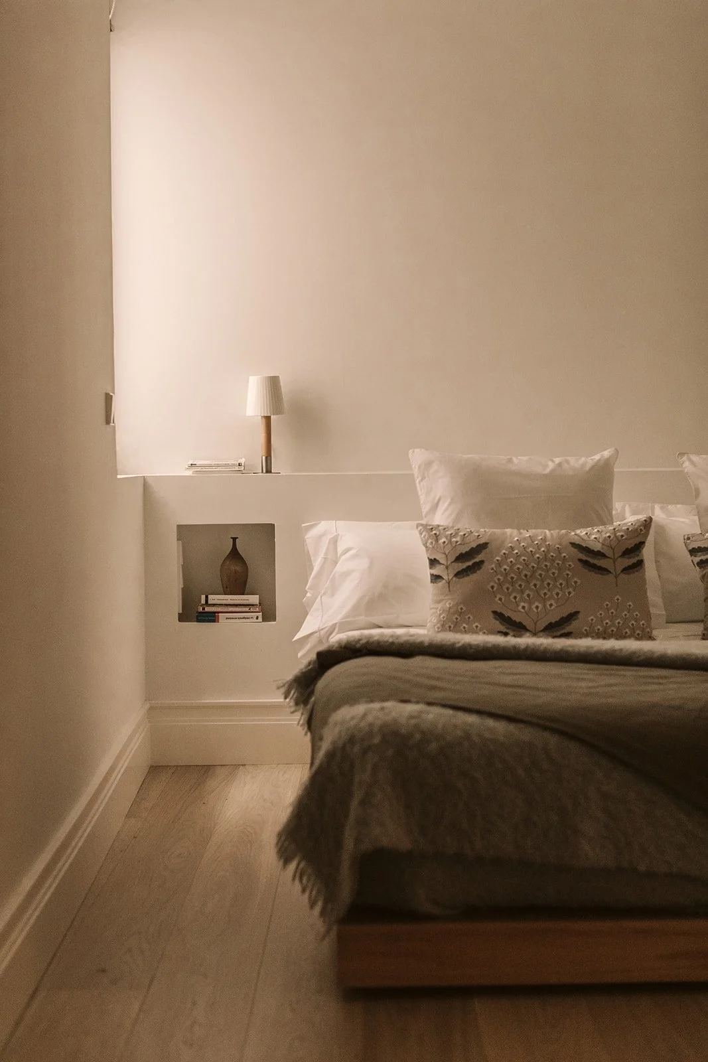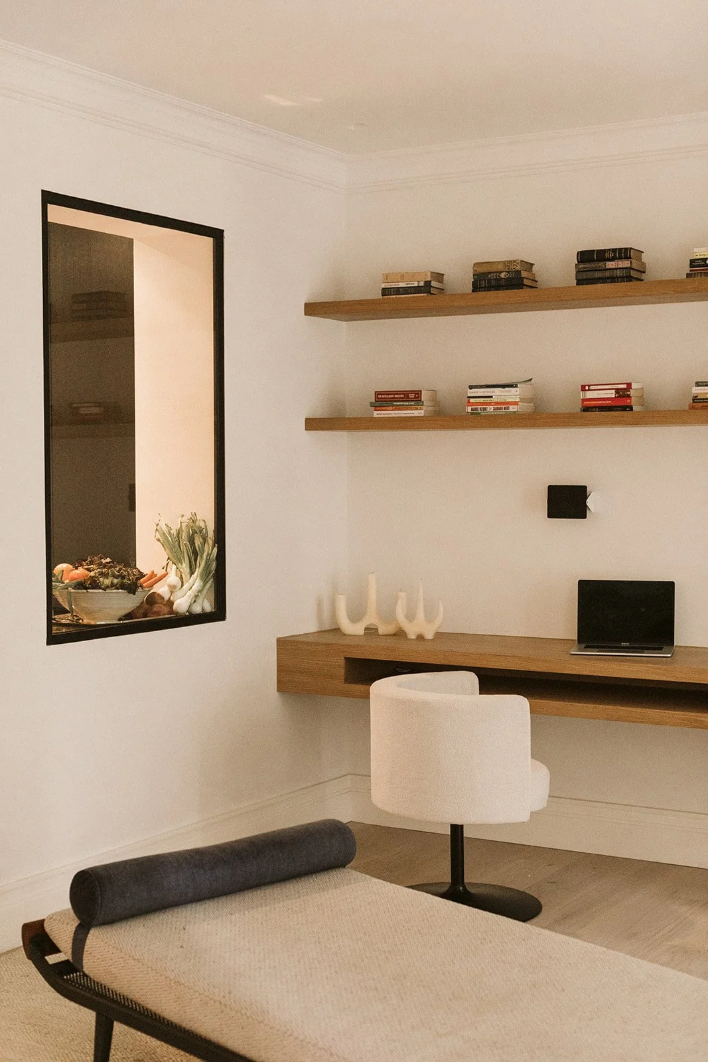
Sierra + de la Higuera (S+DLH) have crafted a haven of warmth and tranquility in Caracas, capturing the essence of balance in every detail.
From the interiors to the bespoke furniture, every element has been thoughtfully tailored to meet the needs of its inhabitants, a young family seeking solace in their abode. The space boasts striking black accents, adding depth to its aesthetic appeal, while an organic hallway connects the three bedrooms, including a sauna in the master bathroom.
Photography by Dos Mas En La Mesa
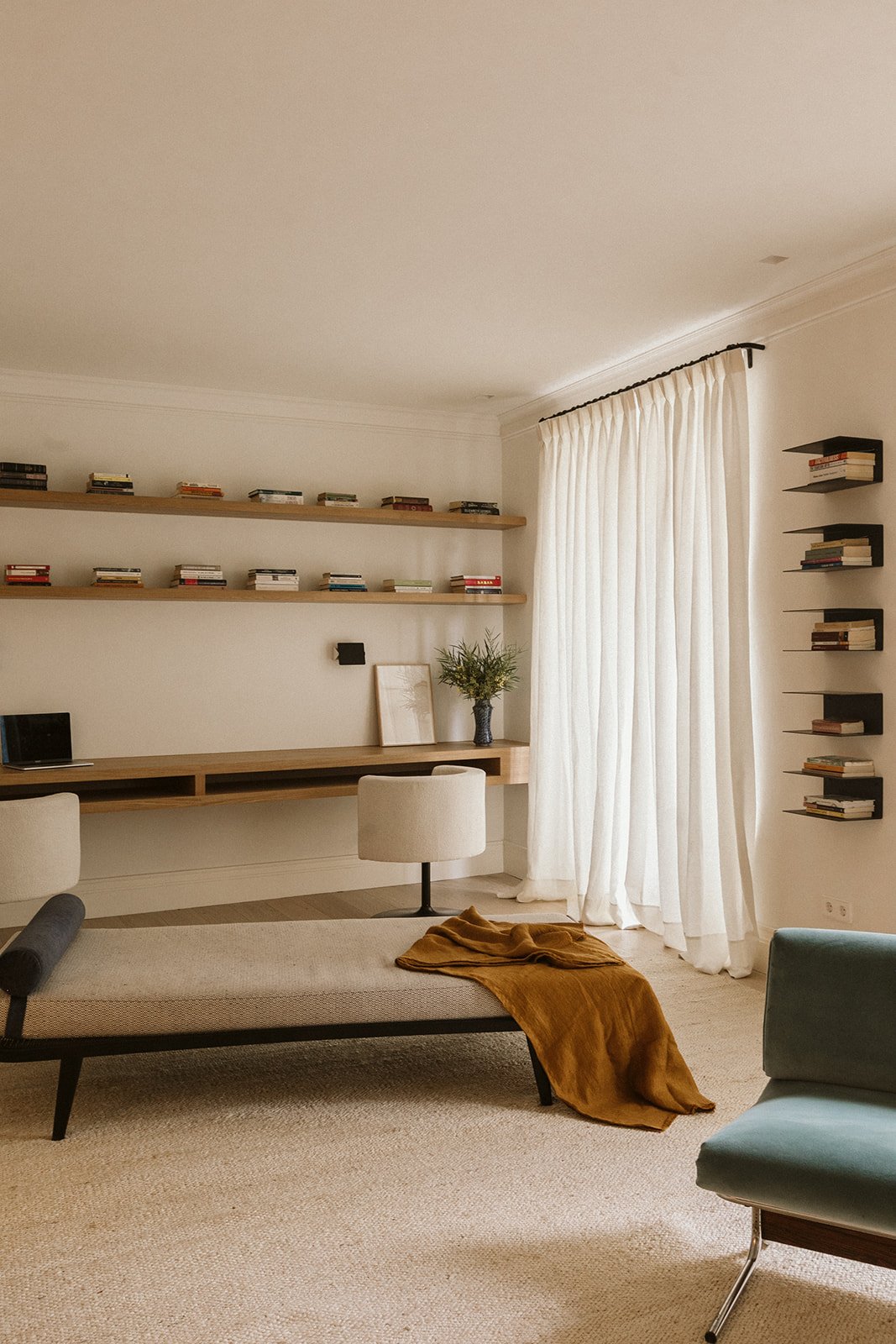
Sierra + de la Higuera (S+DLH) have crafted a haven of warmth and tranquility in Caracas, capturing the essence of balance in every detail.
From the interiors to the bespoke furniture, every element has been thoughtfully tailored to meet the needs of its inhabitants, a young family seeking solace in their abode. The space boasts striking black accents, adding depth to its aesthetic appeal, while an organic hallway connects the three bedrooms, including a sauna in the master bathroom.
Photography by Dos Mas En La Mesa
Sierra + de la Higuera (S+DLH) have crafted a haven of warmth and tranquility in Caracas, capturing the essence of balance in every detail. From the interiors to the bespoke furniture, every element has been thoughtfully tailored to meet the needs of its inhabitants, a young family seeking solace in their abode. The space boasts striking black accents, adding depth to its aesthetic appeal, while an organic hallway connects the three bedrooms, including a sauna in the master bathroom.
At the heart of the home lies the kitchen, a space that was designed to be the heart of the house. The open-concept kitchen features an island with a built-in stove, grounded by striking black-dyed wood furniture and a granite countertop with a pronounced grain. The unique space seamlessly connects with the dining room and living room, creating an effortless flow throughout the home.
As you move from the kitchen to the dining room, you’ll find an aesthetically identical piece of furniture that serves as a cupboard and compliments the iron and Carrara marble table. Designed by S+DLH, the table is a sculptural piece with impressive proportions that matches well with the Weissenhof B42 chairs by Mies Van der Rohe.
This living room is a haven of natural light, with three balconies providing breathtaking views of the great outdoors.
Adorned with a custom sofa and an exquisite artwork by Jorge Méndez Blake, the living room is complemented by two antique armchairs and a burnt wood coffee table, crafted with care by designer José Chafer. The kitchen and living room share a visual space, and the coffee table ties them together seamlessly.
The clients required a well-lit workspace.The suspended oak shelf with a drawer serves as the perfect desk, while the two suspended shelves on top evoke a sense of weightlessness. Separating the living room from the workspace is a magnificent ‘Cleopatra’ daybed, purchased at an auction, adding an air of elegance to this already stunning space.
The private area of this stunning abode boasts three bedrooms - a master, a child’s, and a guest room - connected by a hallway that curves gently to respect the organic structure of the building. These rooms are devoid of right angles, creating a sense of fluidity and harmony that permeates throughout the house. The clients’ unique request for a sauna in their bathroom was met with a bespoke design, while the walls and floor of the shower are cloaked in Mortex for a touch of elegance and sophistication. Unlike the rest of the home, which is adorned with rows of oak panels, the bathrooms feature a distinct design element that sets them apart.
Studio Philosophy
Their philosophy imbues a delicate balance between luxury and moderation, order and complexity, resulting in projects that embody a quiet simplicity, while fuelled by big ideas. They believe that design should not only reflect the needs of human wellbeing, but also elevate it to new heights.
Sierra + de la Higuera (S+DLH) is founded in 2017, working in the fields of industrial design, residential architecture, commercial interior design and art direction.
Instagram: @sierra.delahiguera
Website: sierradelahiguera.com
Related Content
Casa Tropical by Jaque Studio
Casa Tropical stands as a humble spectator of the natural landscape, with materials and finishes that blend in seamlessly with the environment.
Goodwill Dental by Zone Design
The design is focused on creating a natural and comfortable tension, which is achieved by carefully considering the space's structure, scenery, and environment.


