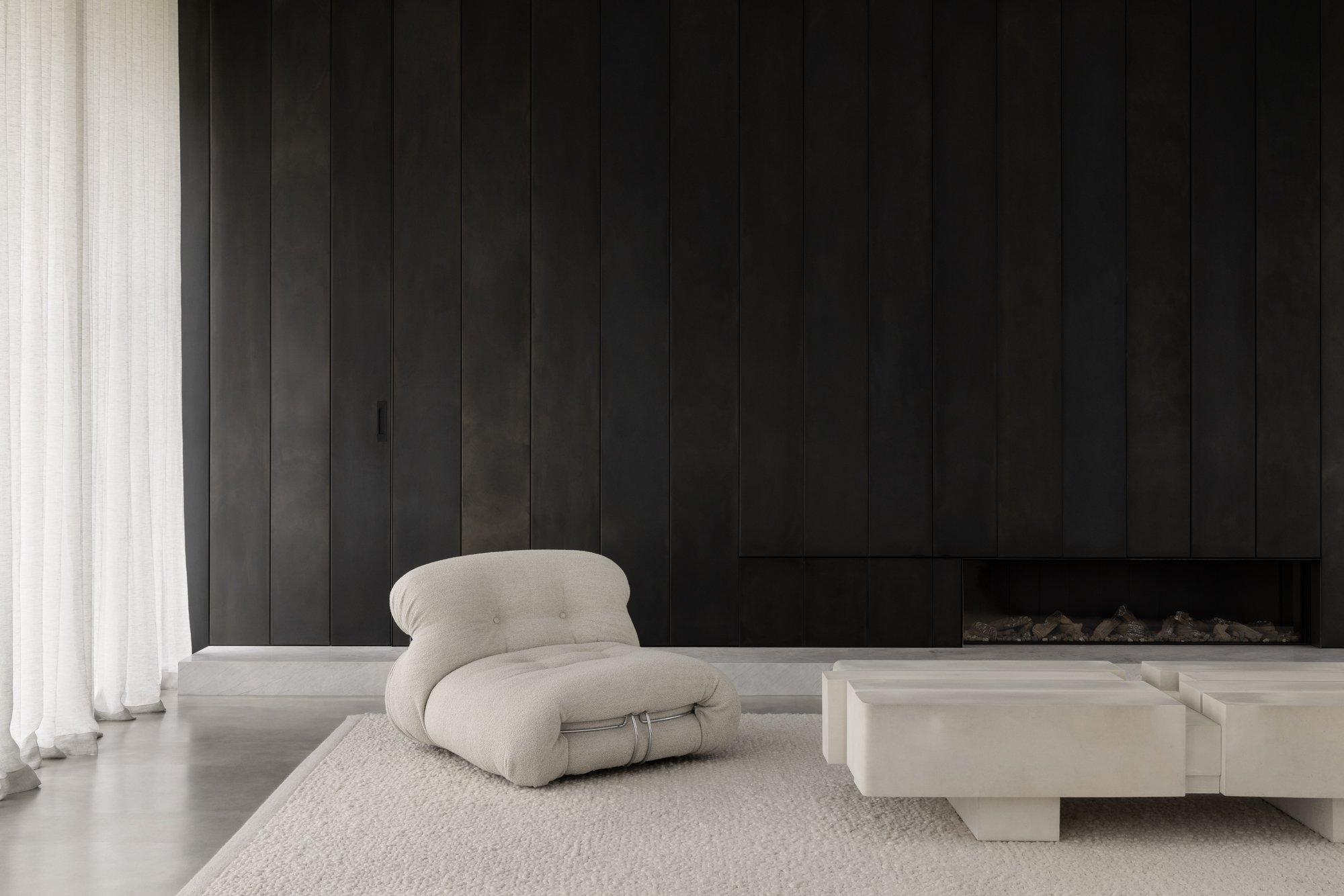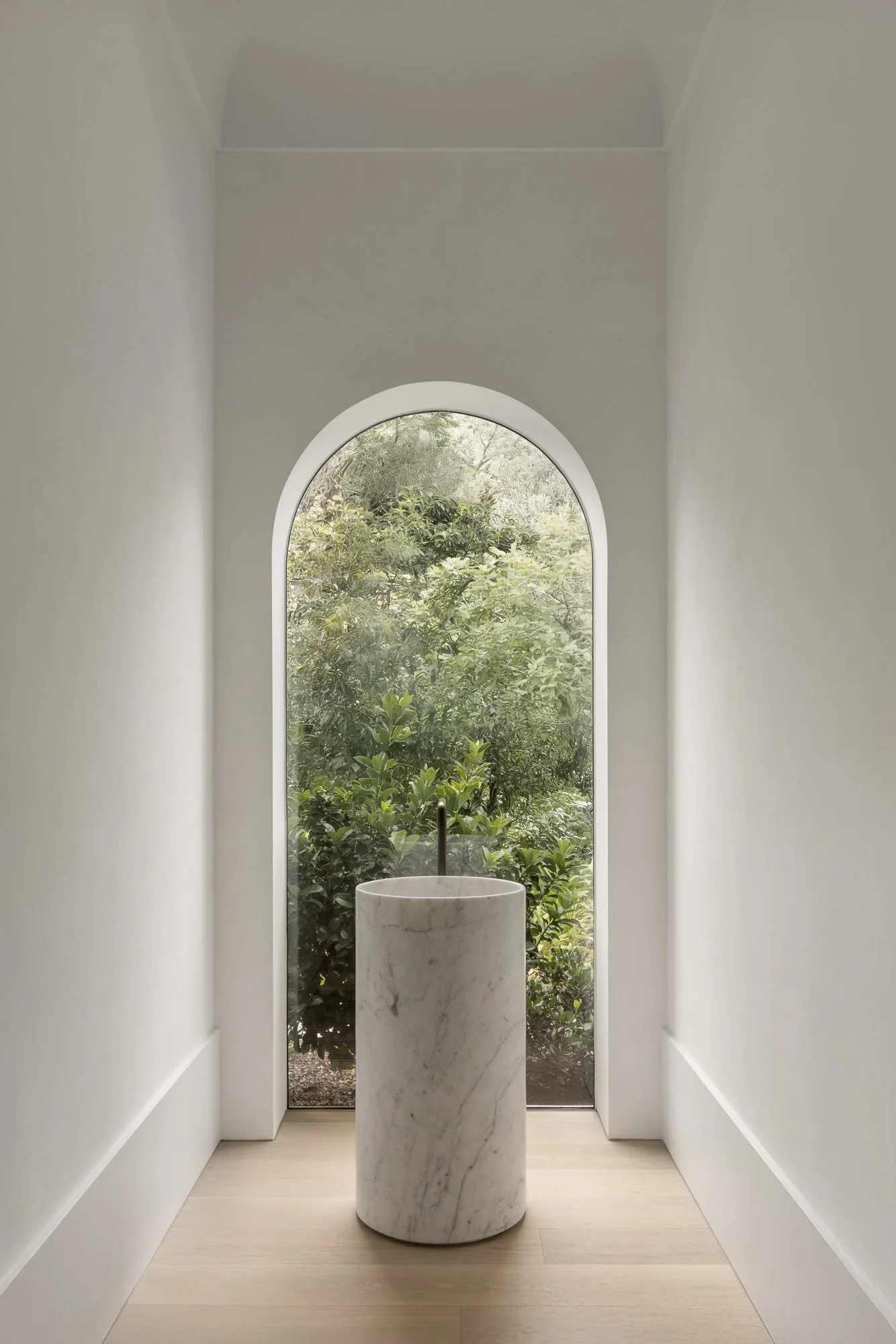
Williamstown Residence by Adam Kane Architects
Set within the storied seaside enclave of Williamstown, this reimagined Edwardian home by Adam Kane Architects offers a quiet yet confident meditation on continuity.
Rooted in a heritage setting and set against the nearby bay, the residence navigates a fine balance between preservation and progression, reworking tradition through a lens of restraint, permanence, and calm.
Occupying a coastal block, the project unfolds as a dialogue between two distinct eras. The original weatherboard home, complete with slate roof and period detailing, is retained and celebrated, its legacy held in tension with a bold, zinc-clad addition. The intervention is defined not by contrast but by connection: a glazed link delicately bridges old and new, dissolving thresholds and reinforcing the home's unified intent. Beyond this point, the addition reads as a weighty and reductive volume, its thickened walls folding inward to reinforce a sense of place and protection.
"The architecture is about control, but not detachment," explains architect Adam Kane. "We were focused on creating a feeling of immersion, not just within the home itself, but with its broader environment."
Internally, that same philosophy carries through. Every gesture is deliberate, every detail composed. The original cornices and skirtings are reinterpreted with subtlety, their profiles held away from the walls to heighten presence without overstating. In the central stairwell, a circular skylight pools light deep into the plan, softening movement through the home and offering moments of stillness in transition. Similar gestures repeat in the kitchen, where sculpted forms and curved detailing recall the home's early origins while remaining distinctly contemporary in expression.
Throughout, clarity prevails. Material selections are refined and minimal, a palette of quiet surfaces that heighten the home's sensory calm. Sightlines extend uninterrupted, stretching from intimate interior moments outward to the bay beyond. Sliding panels allow walls to disappear entirely, revealing the full depth of the site and encouraging engagement with light, breeze, and view. At the edge of the home, a discreetly integrated pool draws the built form further into the coastal setting, echoing the horizon with fluid precision.
While formal simplicity guides the architecture, the interior curation introduces another layer of narrative. Each piece, from lighting to furniture and artwork, is embedded with intention, including a custom art piece by Kane himself in the study. The result is a residence where architecture and interiority are indivisible, each reinforcing the other through tone, texture and restraint.
Fully electric and highly insulated, the home also looks ahead, embedding sustainable systems within its traditional framework to ensure longevity well into the future. More than just a renovation or an addition, the Williamstown Residence is a considered resolution of history and permanence, one that grounds itself through quiet confidence and enduring clarity.















