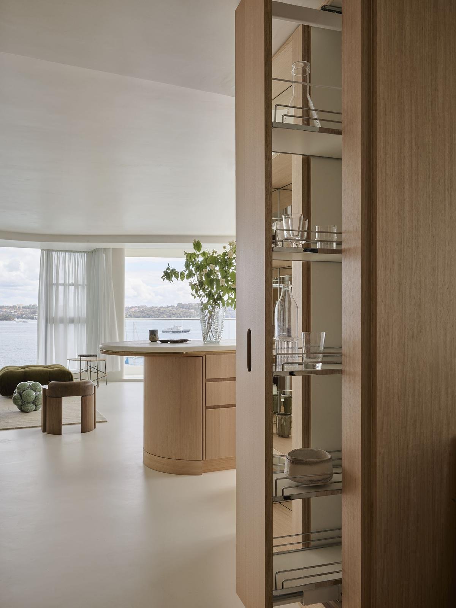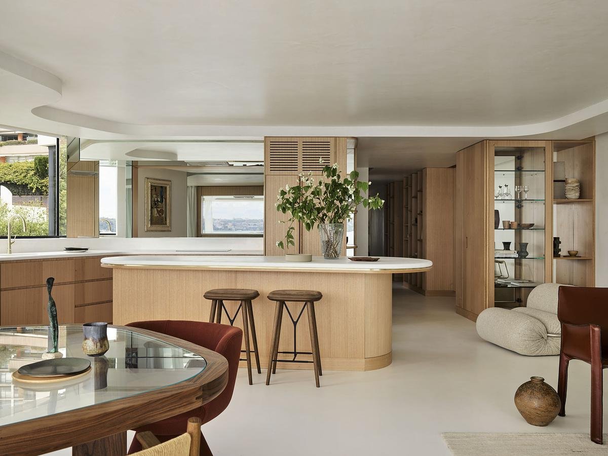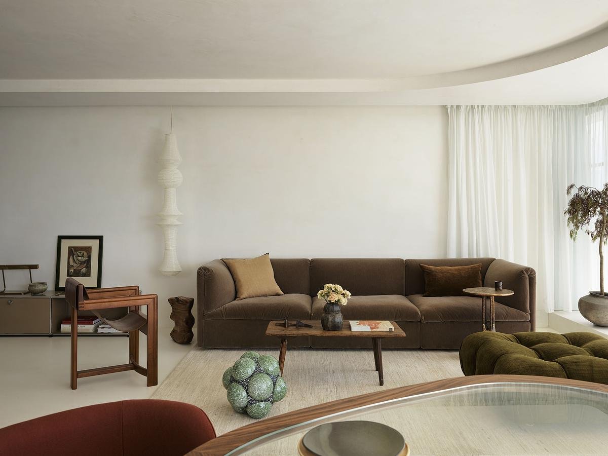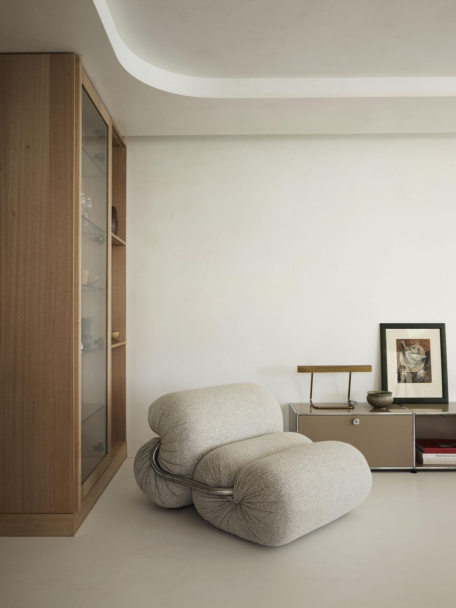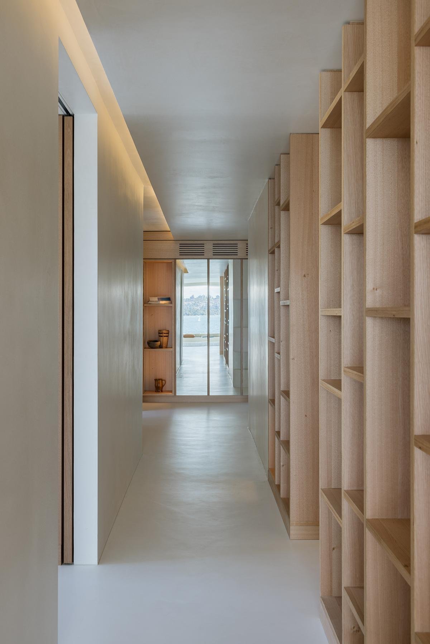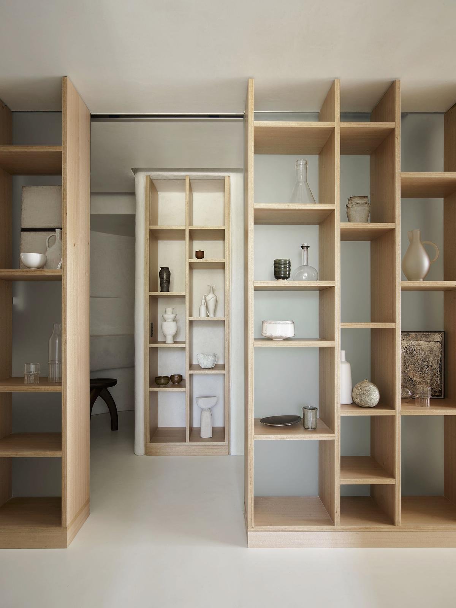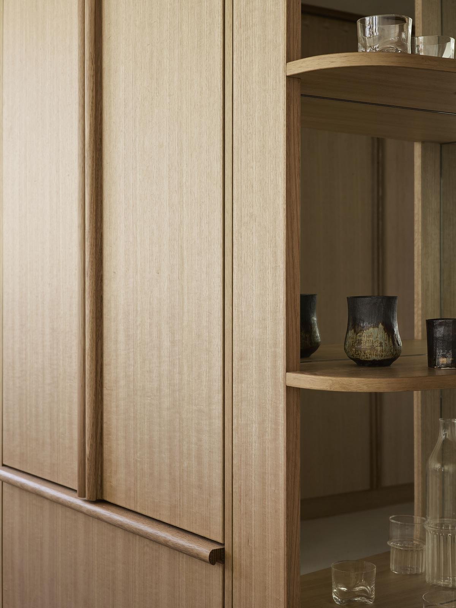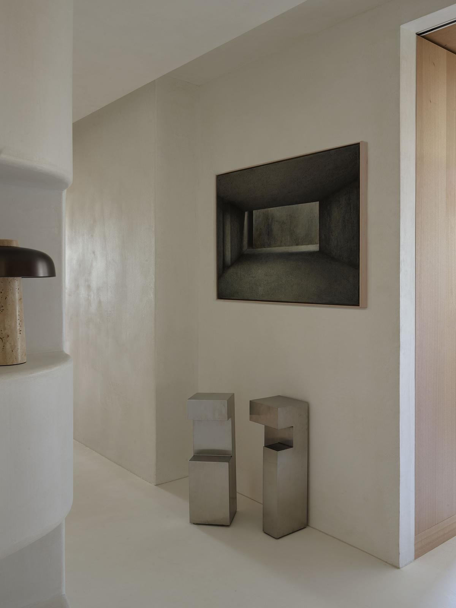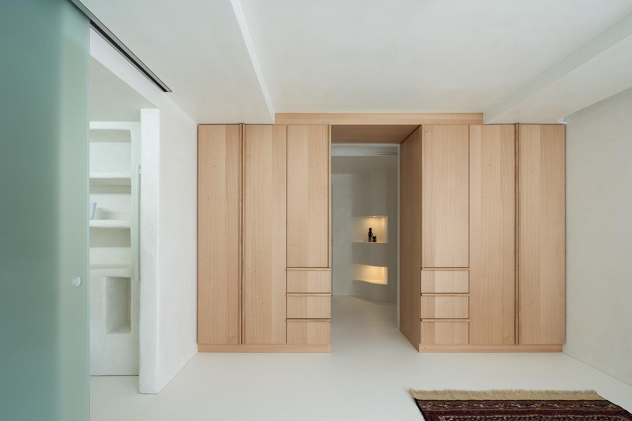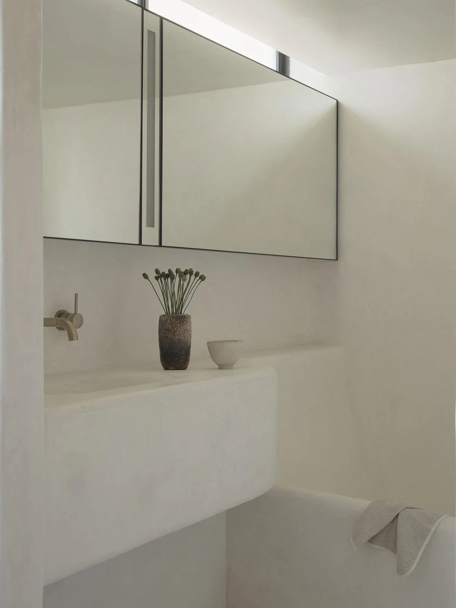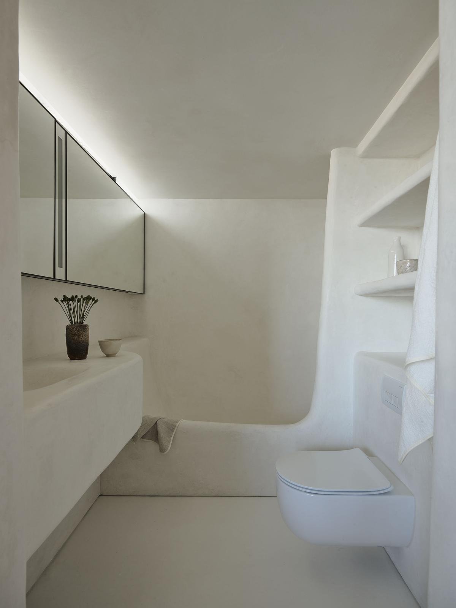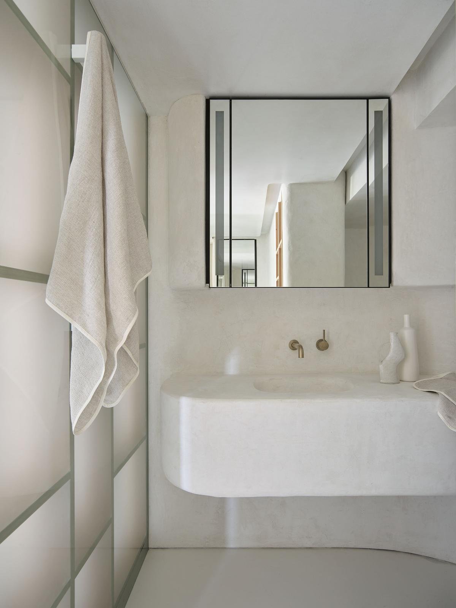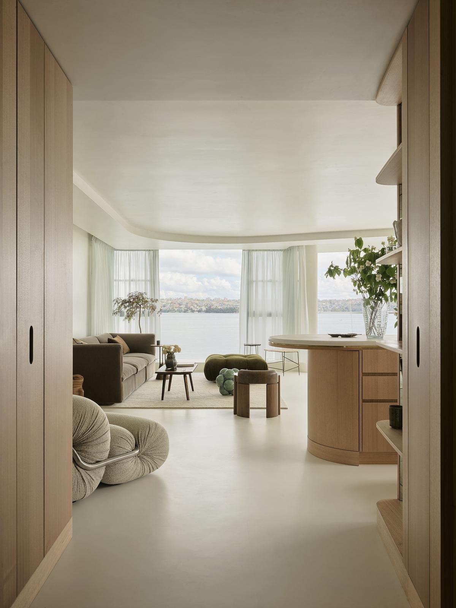
Darling Point Apartment by Studio ZAWA
Set within a landmark 1960s building on Sydney's harbour edge, Darling Point Apartment by Studio ZAWA is a refined and personal renovation that rethinks the traditional downsizer's brief.
Designed for a client transitioning from a large family home, the project distils memory, material, and light into a tactile residence that feels both expansive and intimate.
Occupying a north-facing position in 'Salacia', a modernist block originally designed by Peddle, Thorp and Walker, the apartment enjoys panoramic views across the harbour. The original floor plan angled bedrooms towards the water, and Studio ZAWA's reworking of the plan embraces this logic, drawing views deeper into the apartment through the strategic use of mirrors, joinery, and diaphanous sheers. This approach allows for a layered experience of the site: long sightlines to the water are preserved, while quieter moments of reflection are carved out throughout.
The renovation is driven by a pared-back palette that supports rather than competes with the client's art, ceramics and collected objects. Walls, floors and ceilings are wrapped in hand-applied micro-cement, unifying the surfaces with a soft, matte tactility. Bathrooms are finished in traditional Tadelakt plaster, contributing to a sense of gentle enclosure. A restrained yet warm materiality defines the home, with Tasmanian oak joinery offering contrast and depth against the otherwise tonal surfaces.
Studio ZAWA's approach to light is particularly thoughtful. With only north- and east-facing windows, the apartment required a nuanced strategy to manage both glare and dimness. Matte finishes, sheer curtains and subtle mirror placements shape the light throughout the day, while concealed lighting offers an ambient glow after dark. The result is a soft, shifting atmosphere that supports daily rituals and moments of pause.
Flexibility was essential to the brief, which needed to accommodate the changing pace of a solo dweller as well as frequent visits from international family. Rooms are adaptable: a music room doubles as a guest bedroom, and storage is finely detailed to alternate between display and concealment. This sense of functional elasticity allows the apartment to support a variety of modes and needs without compromising its calm aesthetic.
Despite challenges posed by supply shortages and budget constraints, the apartment was realised in close collaboration with dedicated craftspeople. The final outcome is a deeply personal home that elevates everyday living: quiet, expressive, and grounded in material honesty.

