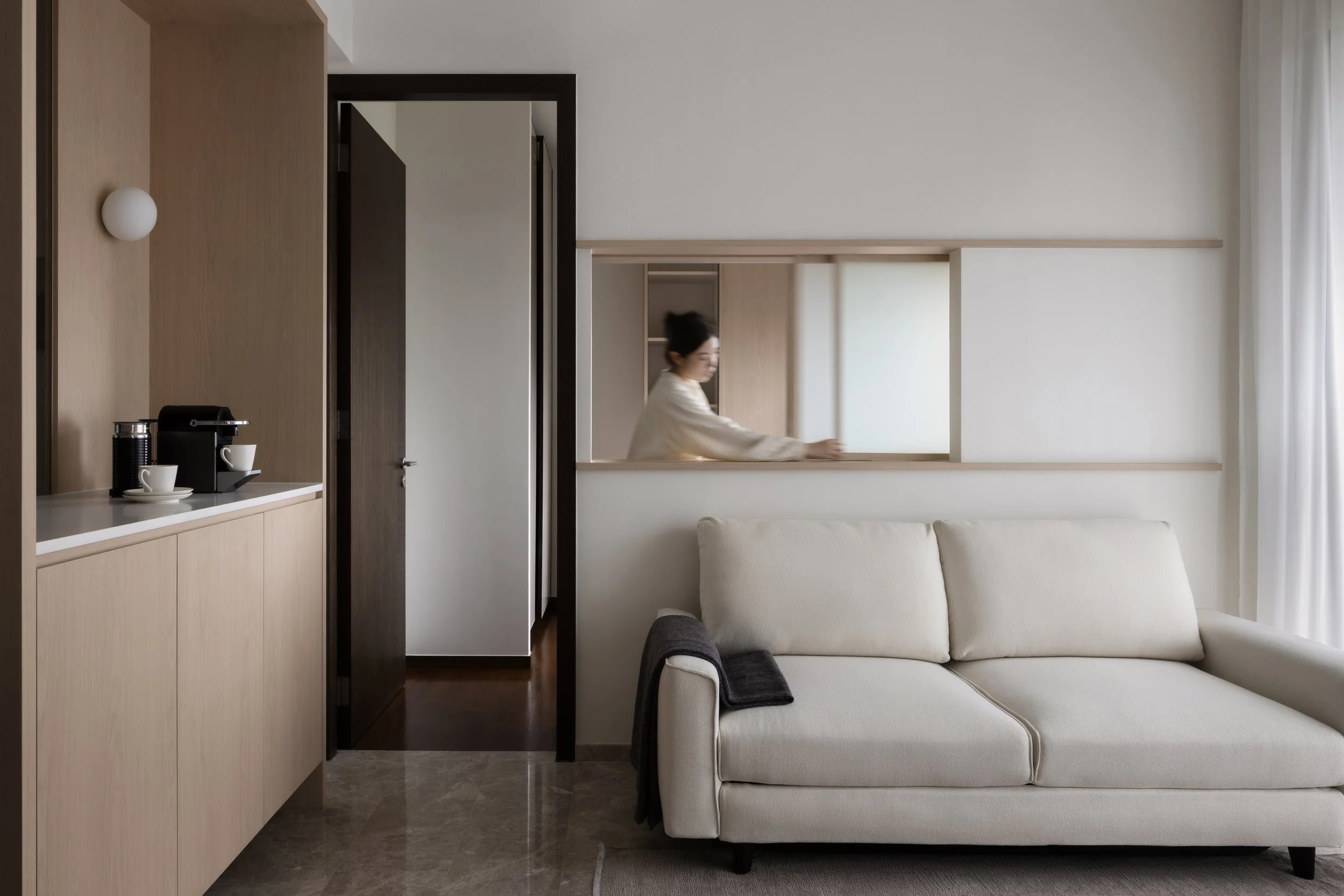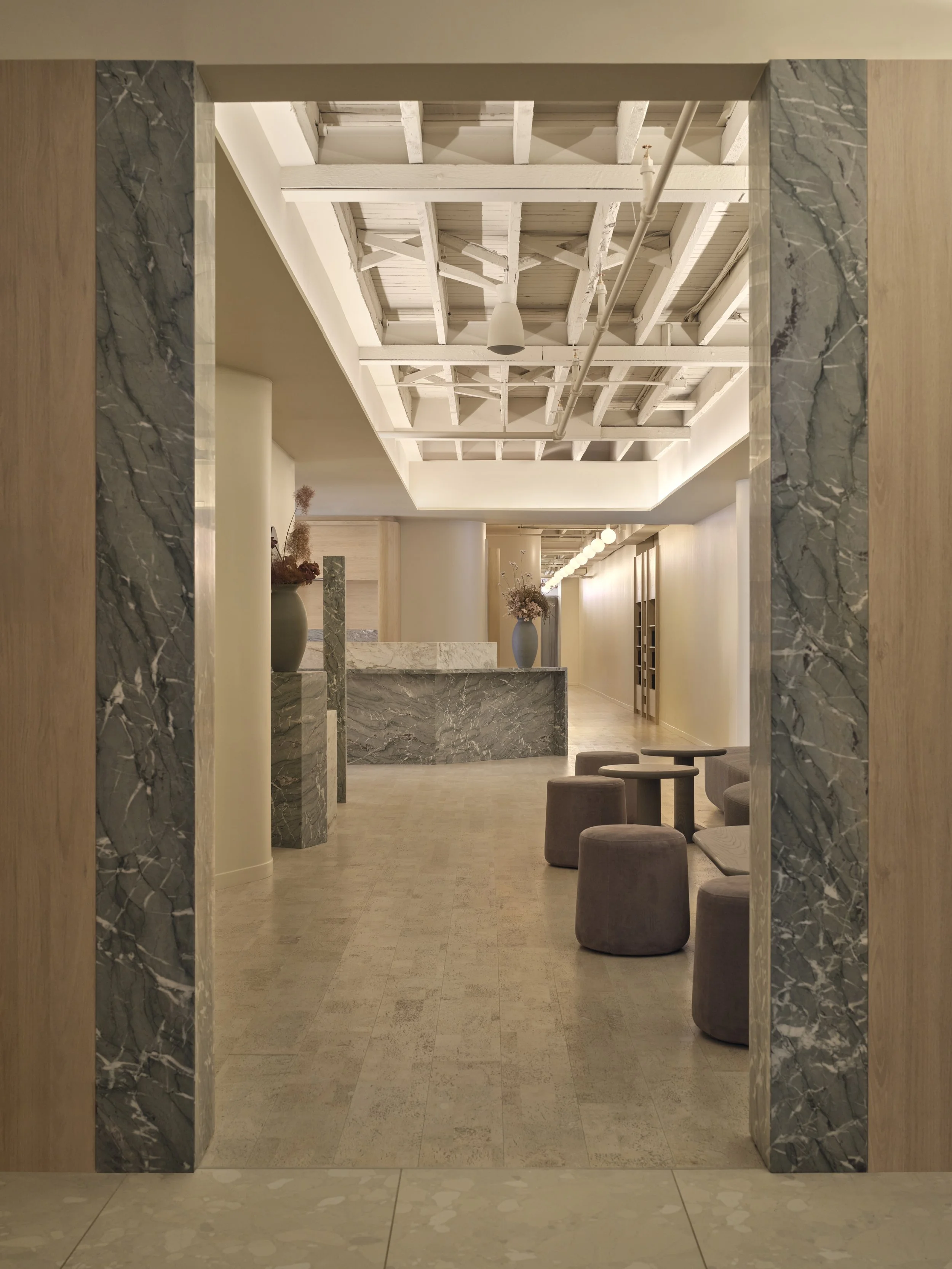
Quiet Edit by Flying Ideas
Set within a compact 53-square-metre, two-bedroom condominium, Quiet Edit by Singapore-based studio Flying Ideas explores how small homes can embody serenity, adaptability and a sense of personal retreat.
Designed for a working professional, the project is a meditation on quiet living, where spatial clarity and material harmony converge to foster well-being.
Established in 2002, Flying Ideas has built its reputation on balancing creativity with functionality, crafting bespoke environments that reflect individuality while standing the test of time. “Every project is guided by creativity, integrity and thoughtful craftsmanship,” says the studio. “We believe that a home should not only serve its purpose but also support the emotional and mental well-being of its inhabitants.” Quiet Edit is a clear expression of this philosophy, translating a client’s vision for a timeless, soft-minimal dwelling into a carefully orchestrated home.
The brief centred on creating a calm, uncluttered environment that would nurture daily rituals while accommodating the realities of a limited footprint. A primary challenge was introducing storage solutions and functional divisions without disrupting the openness that the client valued. This balance is achieved through bespoke interventions that delineate, but never dominate, the compact unit.
At the heart of the project is a custom-built frame that redefines the originally open-plan kitchen. While gently marking a threshold, it also doubles as a coffee station, embedding a daily ritual into the spatial fabric. “It was important that the kitchen didn’t just act as a utilitarian zone, but also as a place that adds presence and intention to everyday life,” notes the design team. This quiet intervention exemplifies the project’s ethos: subtle boundaries that enhance experience without compromising openness.
To address the need for both privacy and connection, Flying Ideas designed customised sliding panels that were seamlessly integrated into the existing partition wall between the living and work room. The panels allow the resident to shift between seclusion and openness depending on the moment, offering adaptability while maintaining visual cohesion. Such flexibility is crucial in a home of this scale, where every square metre must serve multiple roles.
A restrained material palette underpins the project’s atmosphere of serenity. Light oak wood laminate forms the primary surface, paired with muted wall tones and natural fabric textures. This consistency ensures that the compact unit reads as a unified whole, visually expanding the space while reinforcing calm. Subtle detailing on the bedroom carpentry introduces moments of quiet interest, never disturbing the overall softness of the composition.
“Consistency in materials was key,” explains Flying Ideas. “By keeping the palette light and harmonious, we were able to promote a sense of calm that supports focus and personal well-being.” This attention to material integrity ensures that the home is not only visually coherent but also emotionally restorative.
Though modest in scale, Quiet Edit is rich in intent. Each intervention — whether a sliding panel, a crafted frame, or a muted finish — contributes to a broader narrative of mindful living. It is an interior that resists clutter and excess, instead prioritising clarity, purpose and adaptability. In doing so, Flying Ideas has reimagined compact living through the lens of architectural minimalism, where every detail is calibrated to create a home that is composed, restorative and deeply personal.















