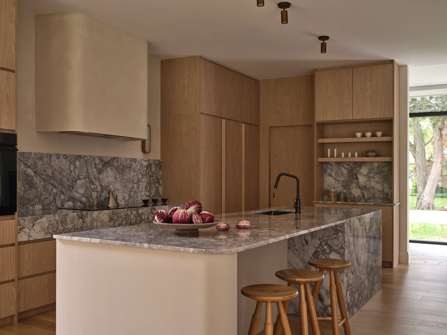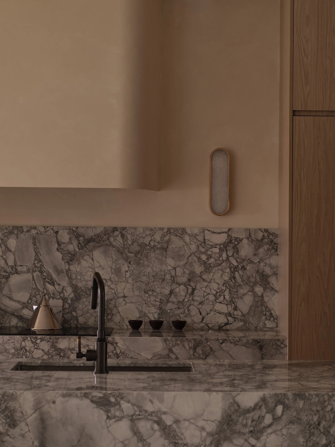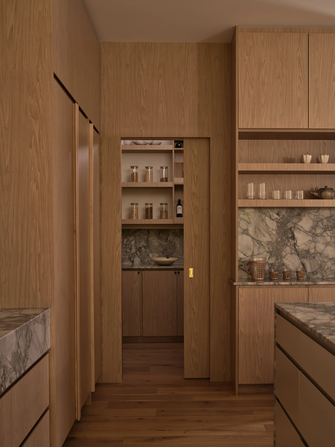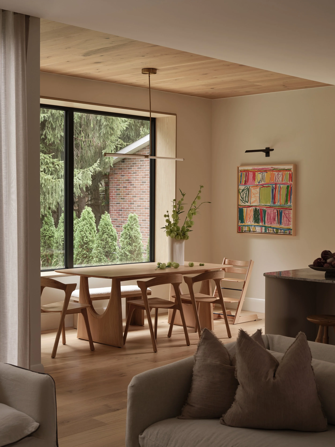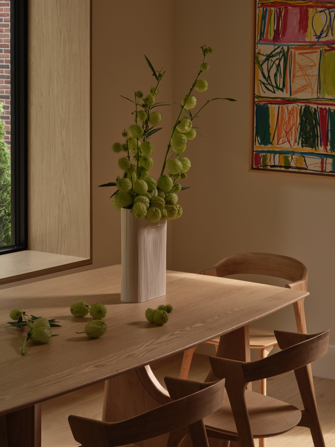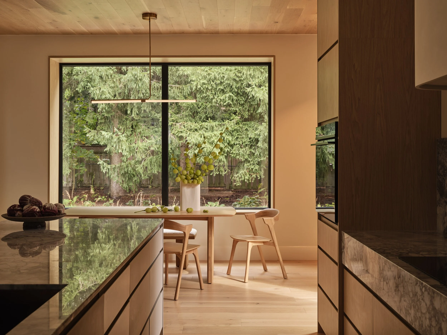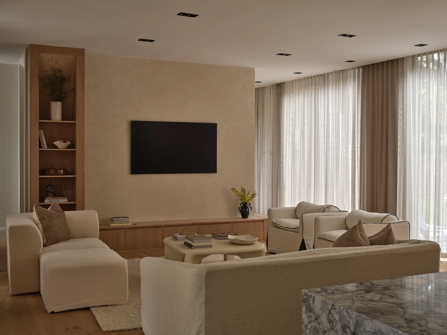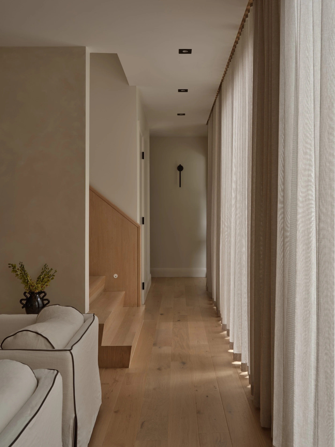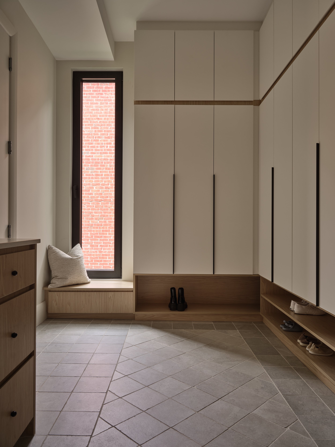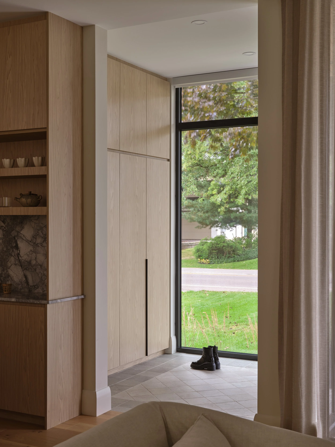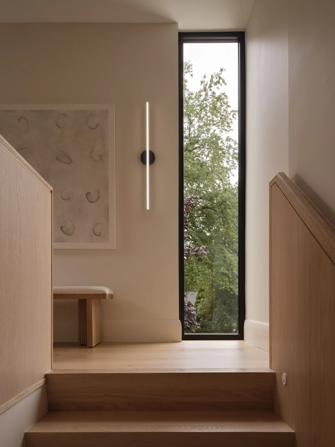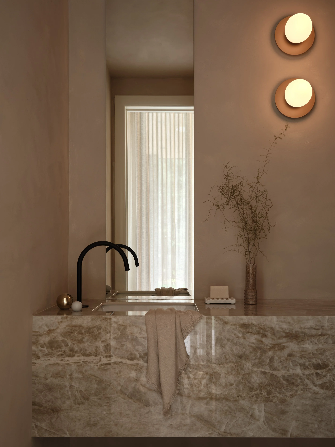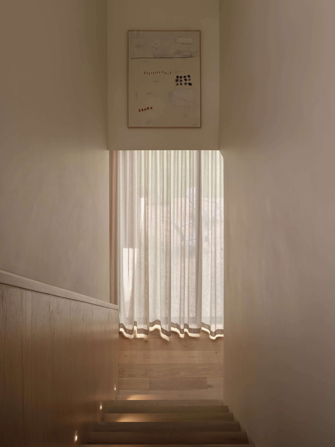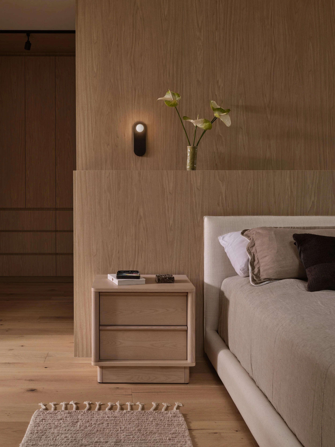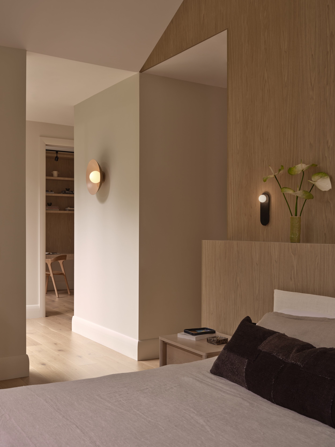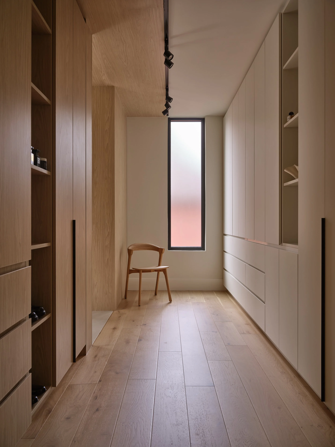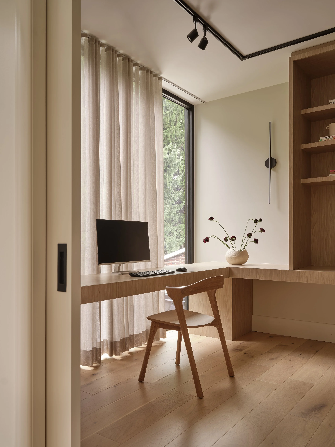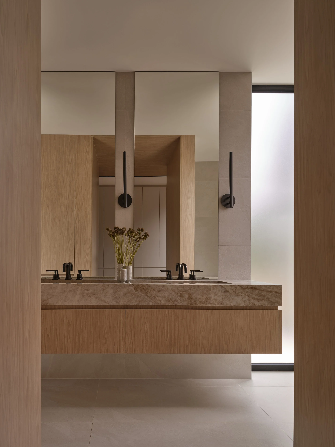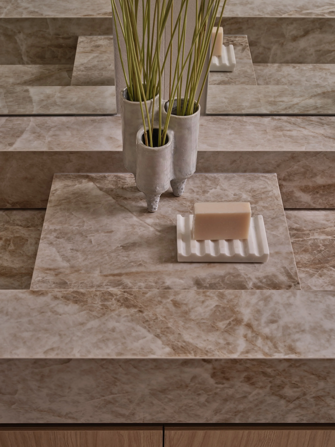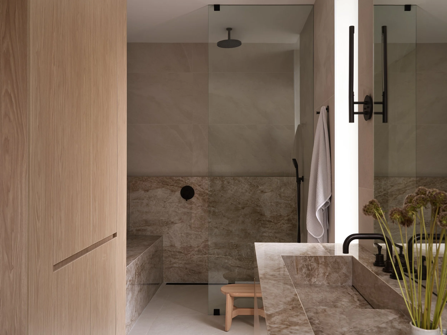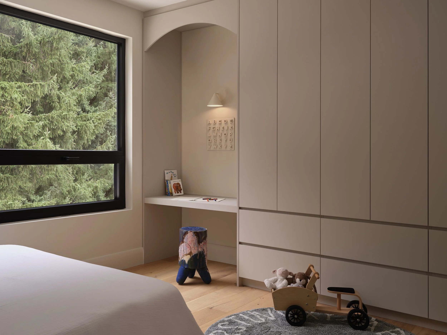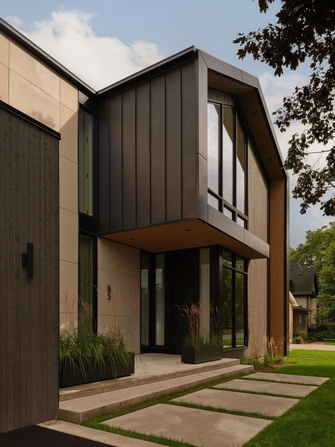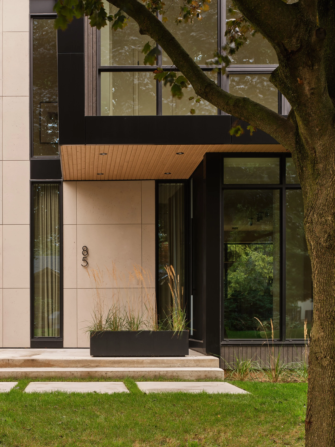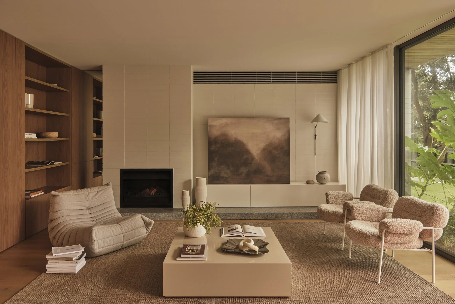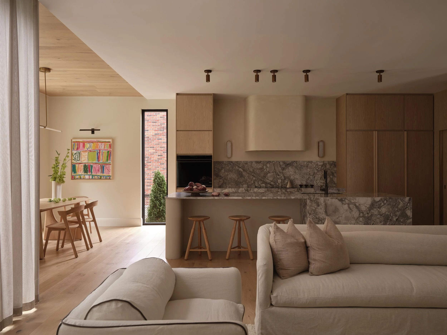
Project 21 by LN Studio
In the historic community of Ancaster, about an hour outside Toronto, Project 21 unfolds as a deeply considered family residence, with interiors by LN Studio and architecture by smpl Design Studio.
Conceived as a retreat from demanding professional lives, the home balances clarity and warmth, placing equal emphasis on architectural rigor and domestic comfort.
The residence is grounded in an approach that values clarity and restraint. Interior architecture is treated with the same precision as the building's structural form, where clean lines, concealed storage, and carefully scaled millwork form the basis of an uncluttered environment. Every element has been purposefully considered, from the tonal plaster walls to the natural oak millwork and limestone accents, ensuring continuity throughout. Built-in closets, shelving, and cabinetry replace excess furniture, allowing architecture and materiality to define the interior.
Moments of contrast are interwoven into this disciplined framework. In the kitchen, Arabescato marble introduces depth and artistry, anchoring the core of the home with its bold, veined surface. A brushed stainless steel fireplace set against a curved wall in the living area provides a sculptural counterpoint, softening linear geometries and enhancing the flow between spaces. Across the interiors, asymmetry and subtle interventions such as the curved hood fan, or the staircase wall that opens unexpectedly to frame cabinetry add quiet drama while maintaining cohesion.
Natural light becomes an integral material, drawn in through expansive windows that dissolve the boundary between interior and landscape. These connections to the outdoors inform the palette within, where muted tones and tactile finishes cultivate a spa-like quality. Wood, stone, and fabric are layered to create warmth, their understated presence encouraging reflection and slowing the pace of daily routines.
Furnishings follow a similarly tonal and tactile direction, with plush upholstery, layered textures, and soft edges grounding the home's architectural rigor in comfort. Linen window treatments, upholstered furniture, and timber detailing lend a sense of domestic softness, ensuring the residence feels as nurturing as it is ordered.
The project reveals itself not only through its successes but also its adaptations. A checkerboard tile planned for the entryway was reimagined after a technical constraint, resulting in a new angled layout bordered with precision. Such flexibility underscores the project's measured approach, where challenges became opportunities for refinement.
Exterior and interior are unified through shared material sensibilities, with warm-toned Dekko panels wrapping the façade and continuing the home's dialogue with its natural surroundings. This cohesion is the outcome of close collaboration between architect and interior designer, ensuring that the house is experienced as a singular whole.
Project 21 is a home of balance between modern clarity and tactile comfort, between architectural discipline and personal expression. It is a residence attuned to the lives of its inhabitants, providing spaces that support quiet routines, family gatherings, and moments of retreat. With its restrained palette and thoughtful details, the home embodies timelessness, offering a framework for both daily life and lasting memory.

