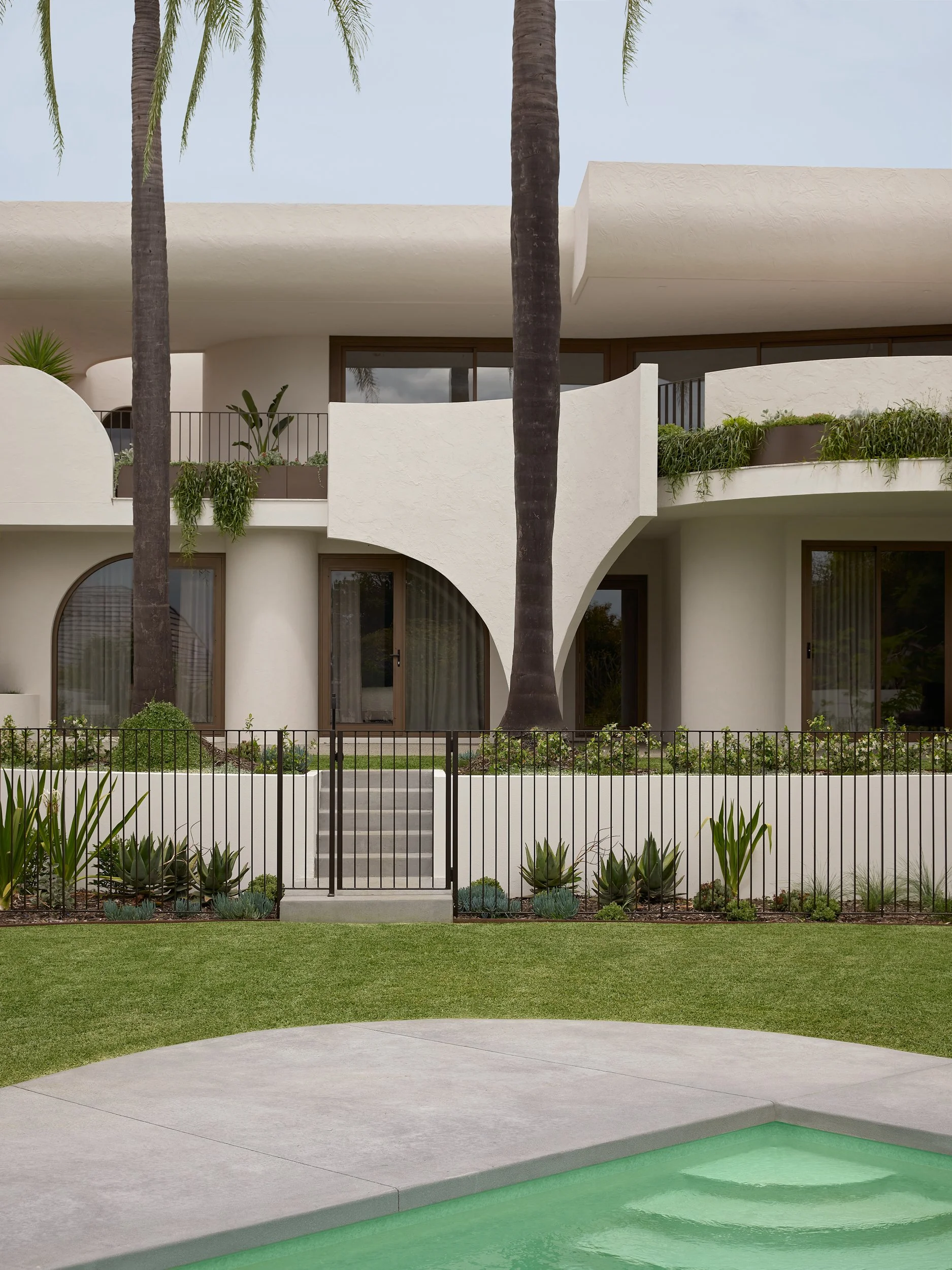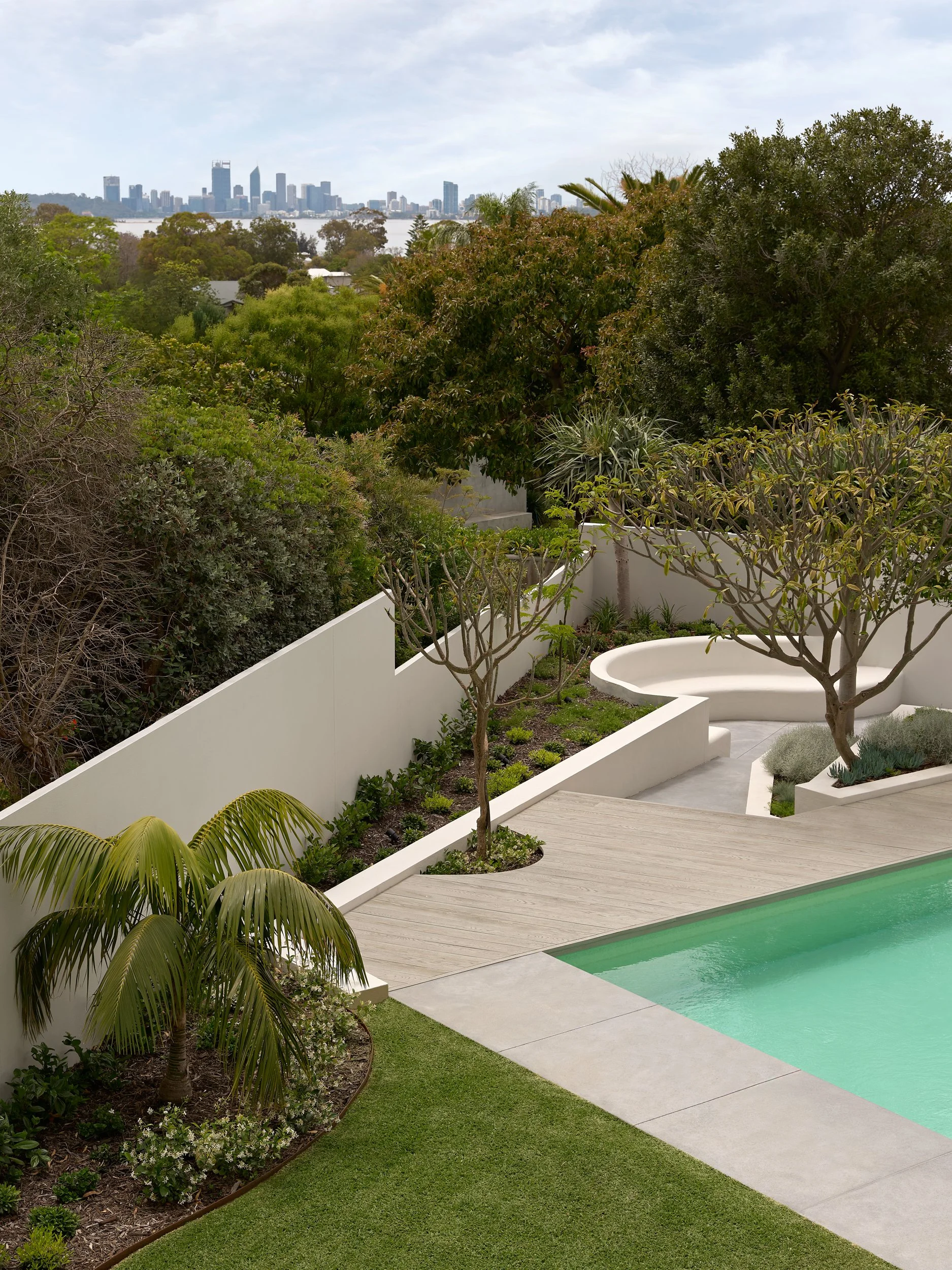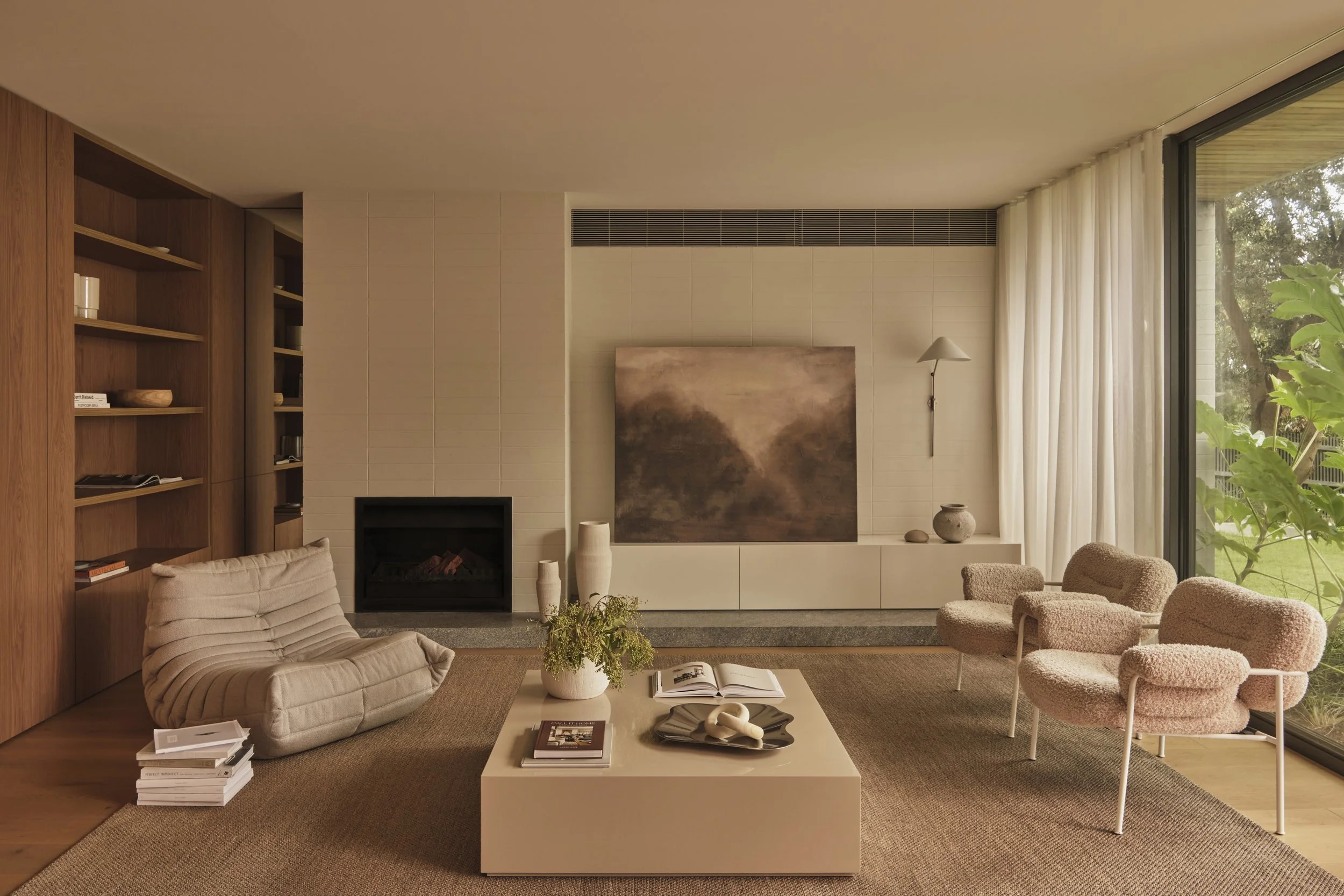
Onda by State of Kin
Onda transforms a once-dilapidated bungalow in the riverside suburb of Attadale into a refined family home that balances openness with retreat. Working within the existing architectural shell, State of Kin reconfigured the floor plan to create interconnected living areas that respond to the site's steep topography and panoramic views toward the city and river.
A palette of limestone, natural stone, polished plaster, and timber veneer underscores the home's curvilinear forms, imparting both warmth and a sense of continuity throughout.
Externally, the building envelope retains its original footprint, with adaptive reuse serving as both a sustainable and conceptual anchor. Complexities inherent to the site, from height restrictions to layered remnants of earlier renovations, were met with inventive detailing, allowing new interventions to integrate seamlessly with the existing structure. Curved architectural gestures define the façade and terraces, softening junctions between levels while maximising usable area and ensuring privacy from neighbouring properties.
Internally, sweeping lines guide circulation and dissolve boundaries between zones. The upper-level living and kitchen area embodies the home's dual character: elevated yet grounded, expansive yet intimate. A sculpted balcony projects from this space, framing views while layered balustrading and dense planting shield interiors from direct sightlines. The interplay between openness and enclosure continues in the interior planning, where curves allow spaces to unfold naturally, creating moments of intimacy without closing off visual connection.
Materiality is expressed in tactile contrasts. Rough-textured external finishes give way to refined interiors, where softly toned polished plaster walls and limestone paving meet the warmth of timber veneer joinery. Subtle accents of brass and bronze punctuate the neutral palette, catching light and adding depth. The limestone crazy paving, used both inside and out, blurs the threshold between architecture and landscape, while the consistency of finishes across rooms creates a cohesive, calming atmosphere.
Collaboration with landscape architect Tristan Peirce was central to shaping the home's visual and spatial privacy. Mature trees were preserved, including a significant specimen that shields the primary suite from the street. A balcony garden further buffers the upper-level living areas, filtering views and diffusing light.
Beneath the fluid forms lies a high degree of technical complexity. Suspended concrete elements, including a curved garden bed above the garage, required precise engineering and close coordination between architects, consultants, and structural specialists. These elements are integrated so seamlessly that their technical demands are concealed within the overall harmony of the home.
Onda is a project that redefines rather than replaces. By retaining the bones of the original structure and overlaying them with fluid architectural and interior language, State of Kin has crafted a home that is at once grounded in its past and oriented toward a renewed future - one where form, materiality, and landscape move in quiet conversation.




















