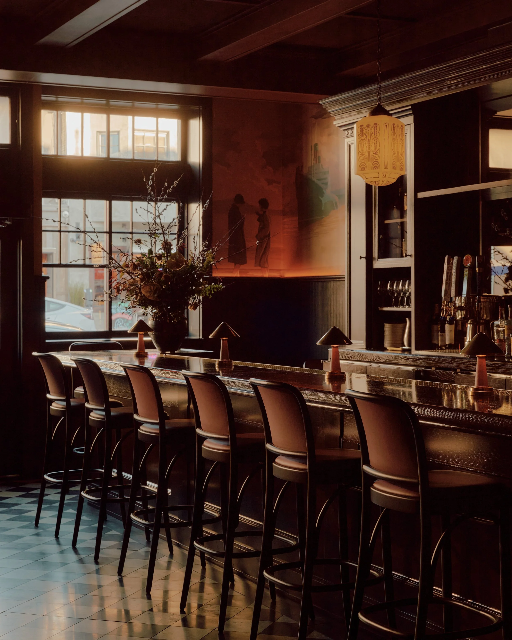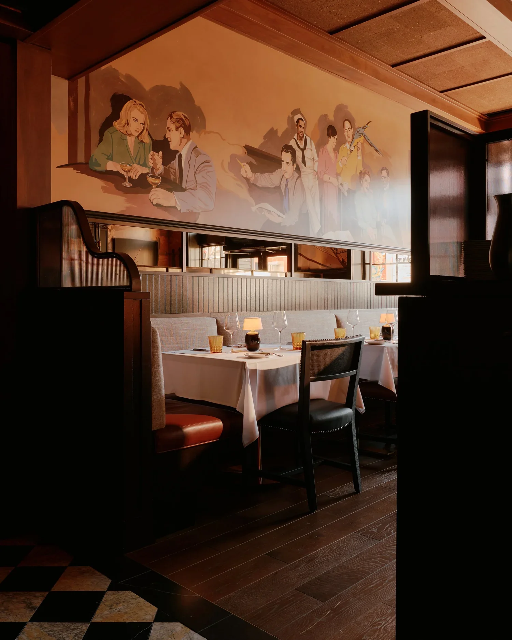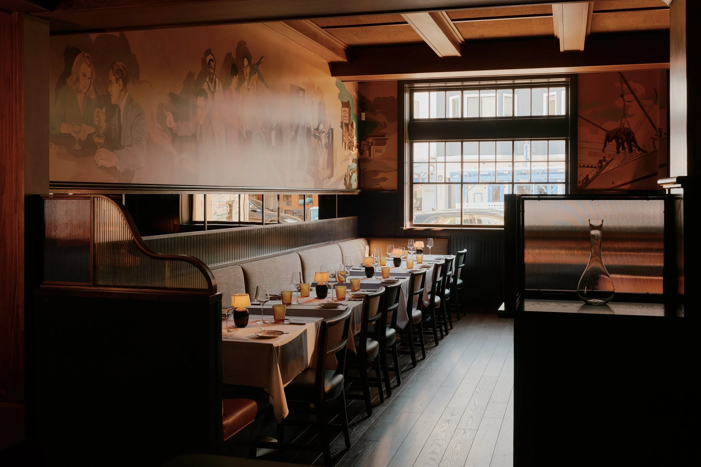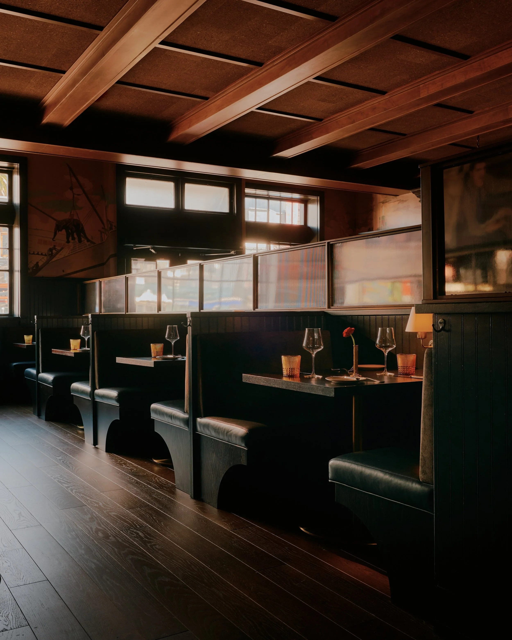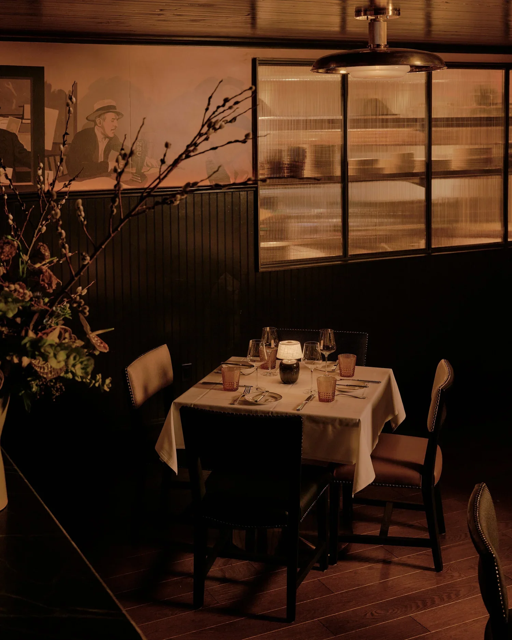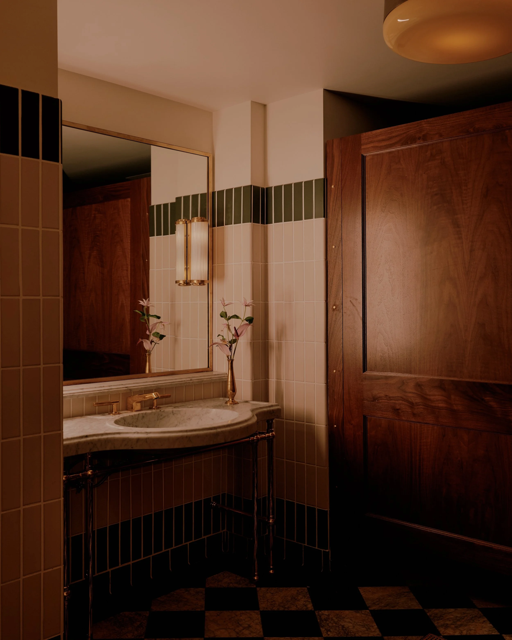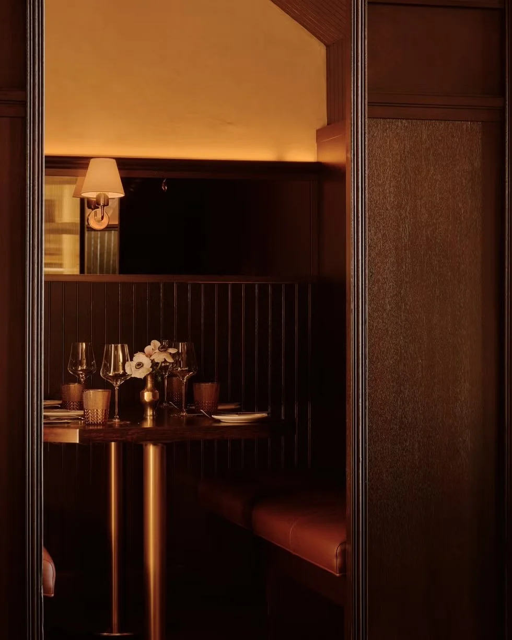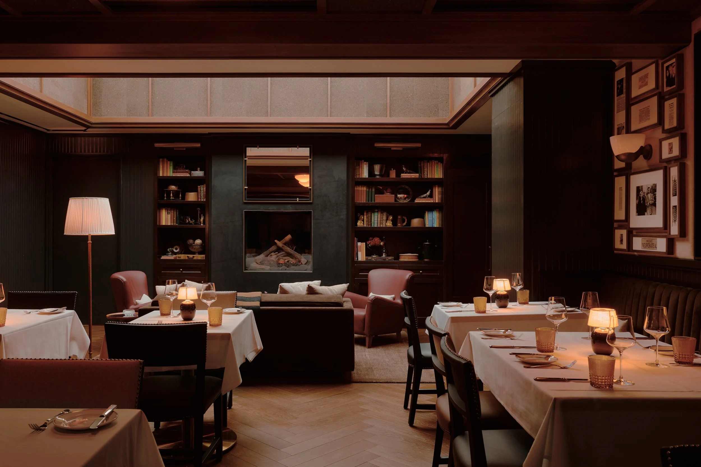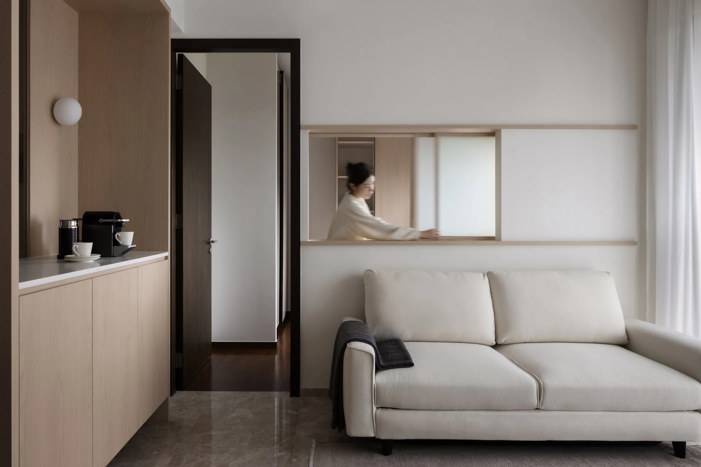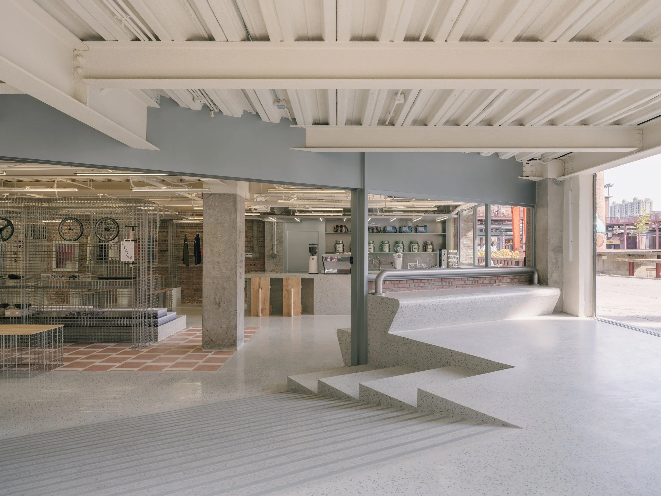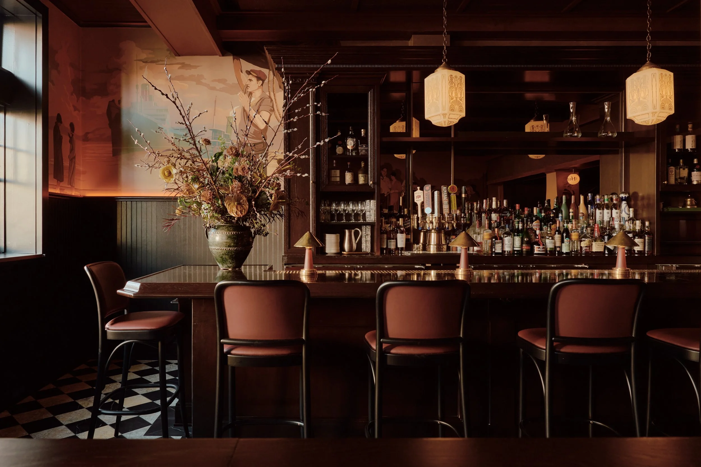
Izzy’s Steaks & Chops by MacCracken Robinson Architects and Gachot Studios
In San Francisco’s Marina District, the renovation of Izzy’s Steaks & Chops marks the next chapter in the life of a neighborhood landmark that has been part of the city’s dining culture for more than three decades. MacCracken Robinson Architects led the architectural transformation, while New York–based Gachot Studios was responsible for the interiors.
Together, the two studios reinterpreted the beloved restaurant with care and restraint—preserving its historic identity while enhancing its spatial clarity, functionality, and atmosphere.
For MacCracken Robinson Architects, the task was to modernize the 1987 building with precision and respect for its origins. The team approached the renovation through a dual lens: safeguarding the restaurant’s original fabric and atmosphere, while introducing new infrastructure that meets contemporary standards of comfort, efficiency, and safety. This included a complete overhaul of the commercial kitchen and back-of-house facilities, new underground electrical systems, and upgraded office areas—all executed within the constraints of San Francisco’s seismic and building codes.
While the architectural updates ensure longevity and function, Gachot Studios shaped the project’s emotional core through a refined interior program that honors the restaurant’s enduring character. On the ground floor, original private booths have been meticulously refurbished, maintaining the intimacy that regulars associate with Izzy’s. A custom bar topped with soapstone anchors the main dining area, framed by vintage milk glass pendants and checkerboard marble flooring. Beadboard detailing, stained walnut beams, antique glass, and unlacquered brass bring warmth and tactility to the revived interior.
Art plays a defining role in the new identity of Izzy’s. A mural by Matthew Benedict animates the bar and dining room, depicting the restaurant’s founder Sam DuVall, its namesake Izzy Gomez, and performer Sally Rand—figures emblematic of San Francisco’s layered cultural history. Nearby, a Donald Judd artwork establishes a contemporary counterpoint, reinforcing the dialogue between tradition and modernity that defines the space.
The second floor introduces a new spatial narrative. Once underutilized, the area has been transformed into an elegant lounge and private dining suite. A restored opaque skylight, long concealed, now floods the room with diffused natural light, while a newly installed fireplace and intimate bar create an atmosphere suited for both gathering and retreat. A gallery wall displays memorabilia from DuVall’s personal archive, reframed to form a visual timeline of Izzy’s enduring story.
Through the collaboration of MacCracken Robinson Architects and Gachot Studios, Izzy's Steaks & Chops emerges renewed yet familiar—a project that bridges San Francisco's culinary heritage with a forward-looking sensibility. It stands as not only a revitalized restaurant but a living archive of the city's evolving social and architectural fabric.

