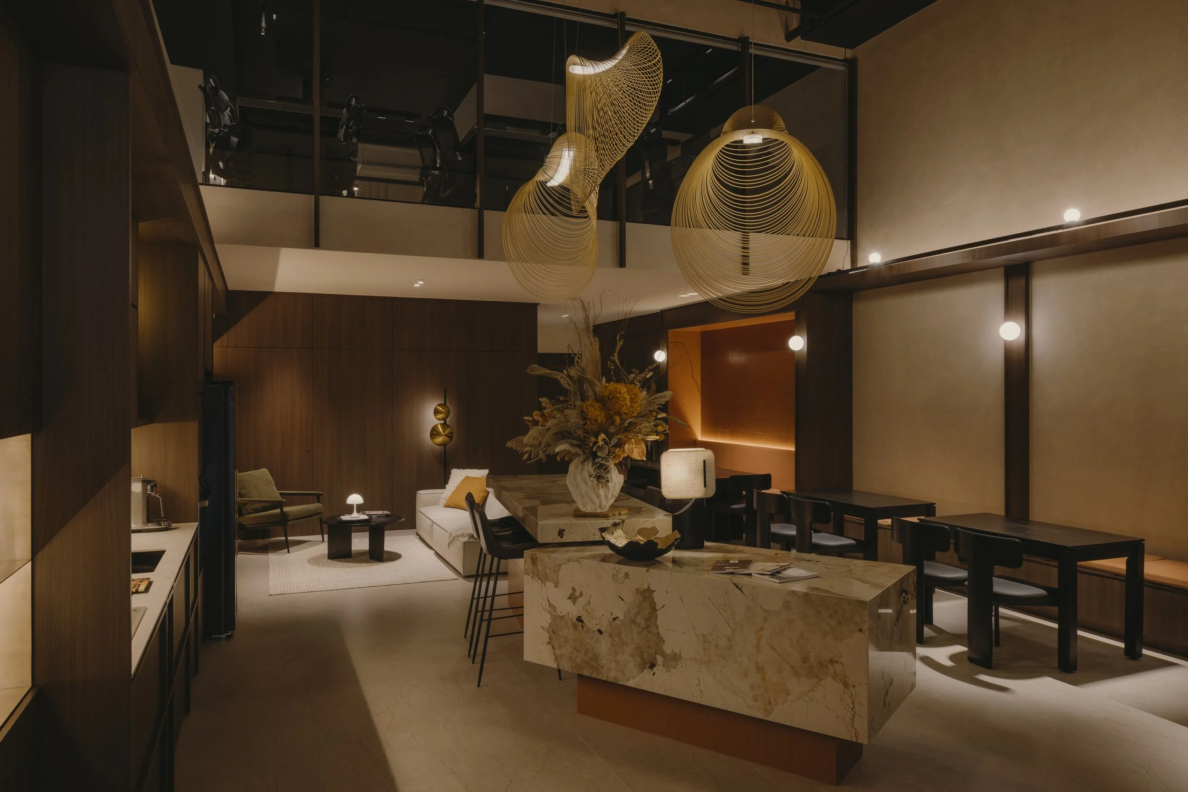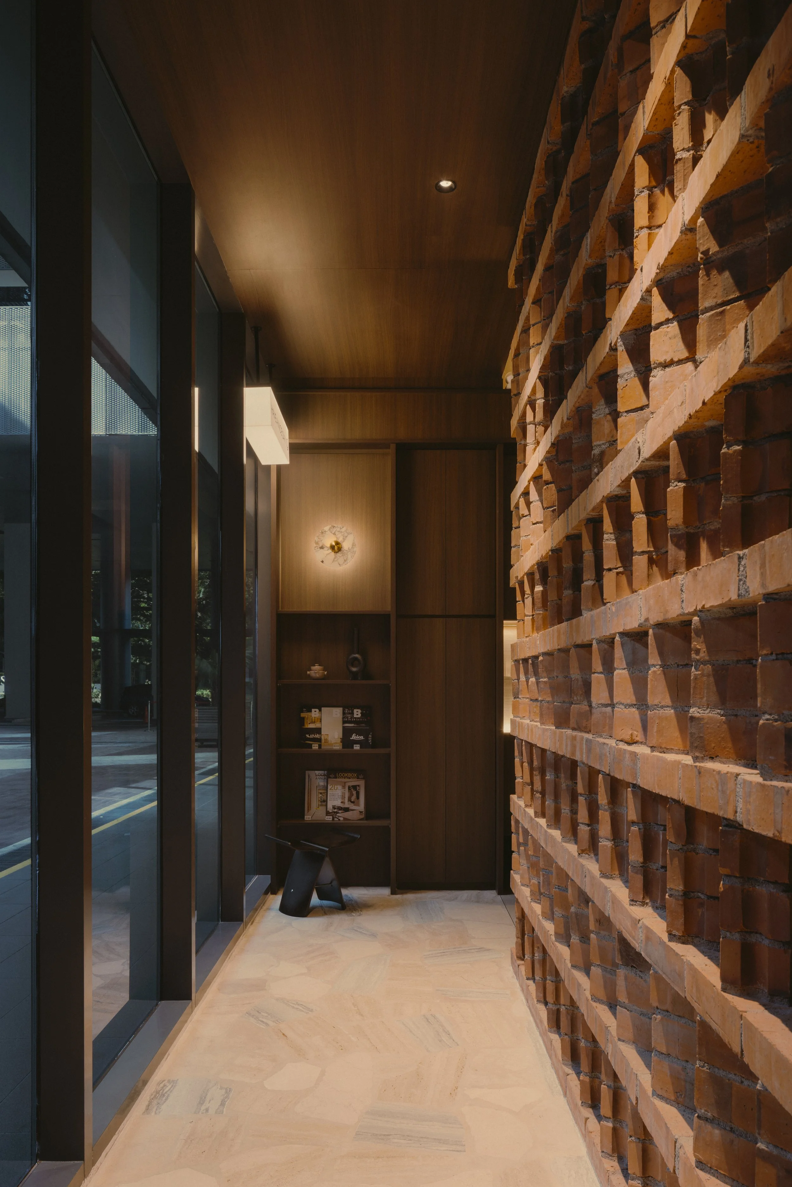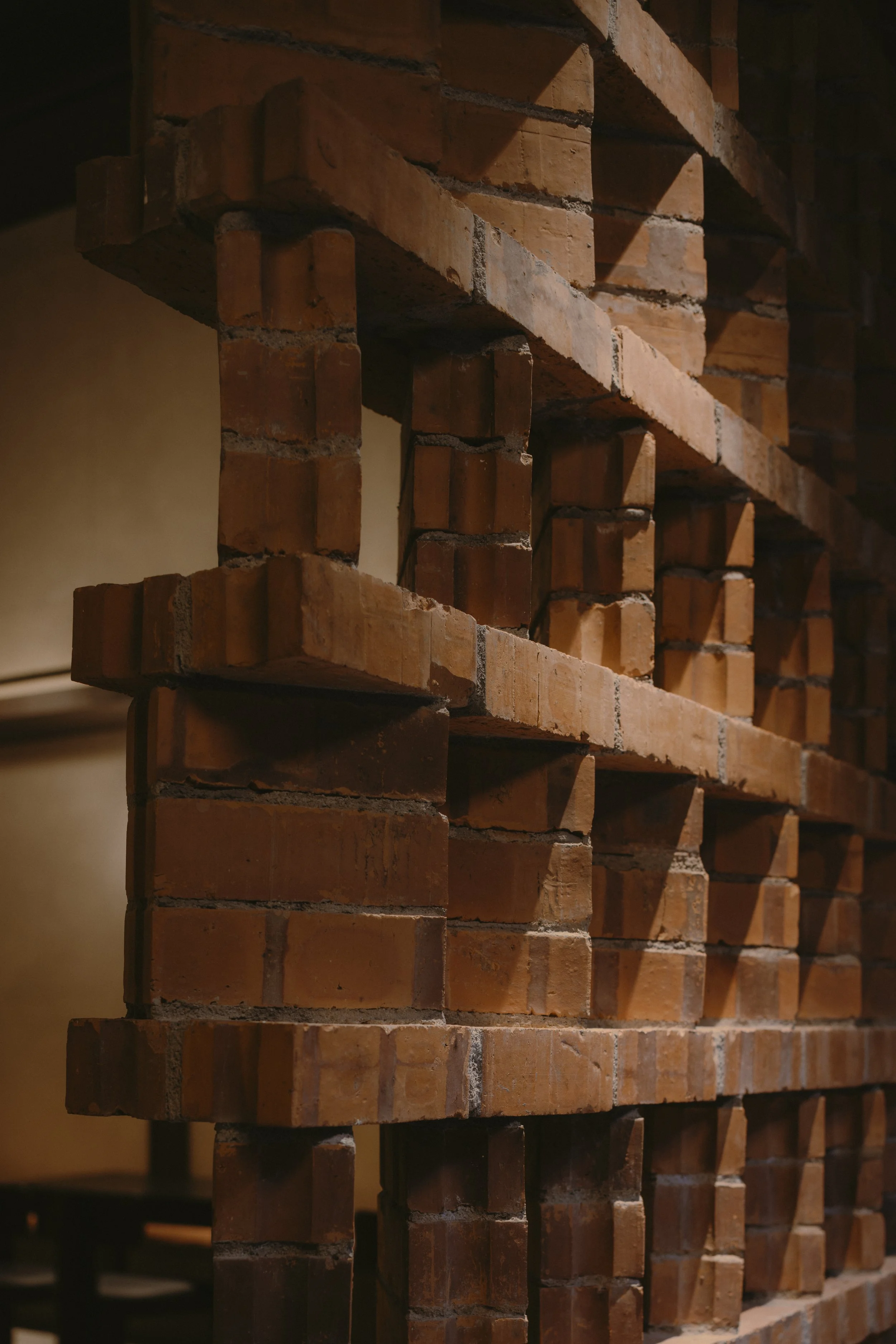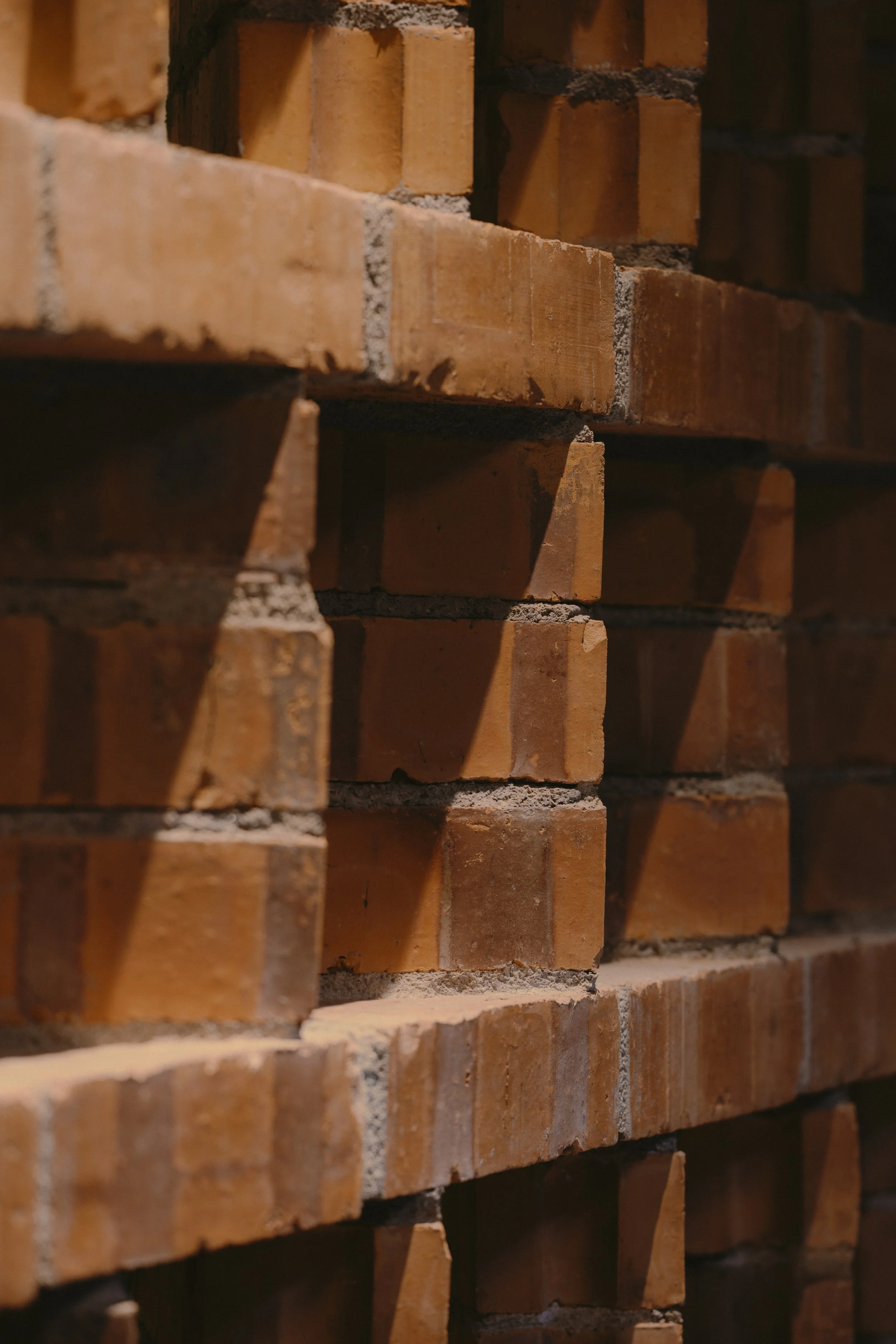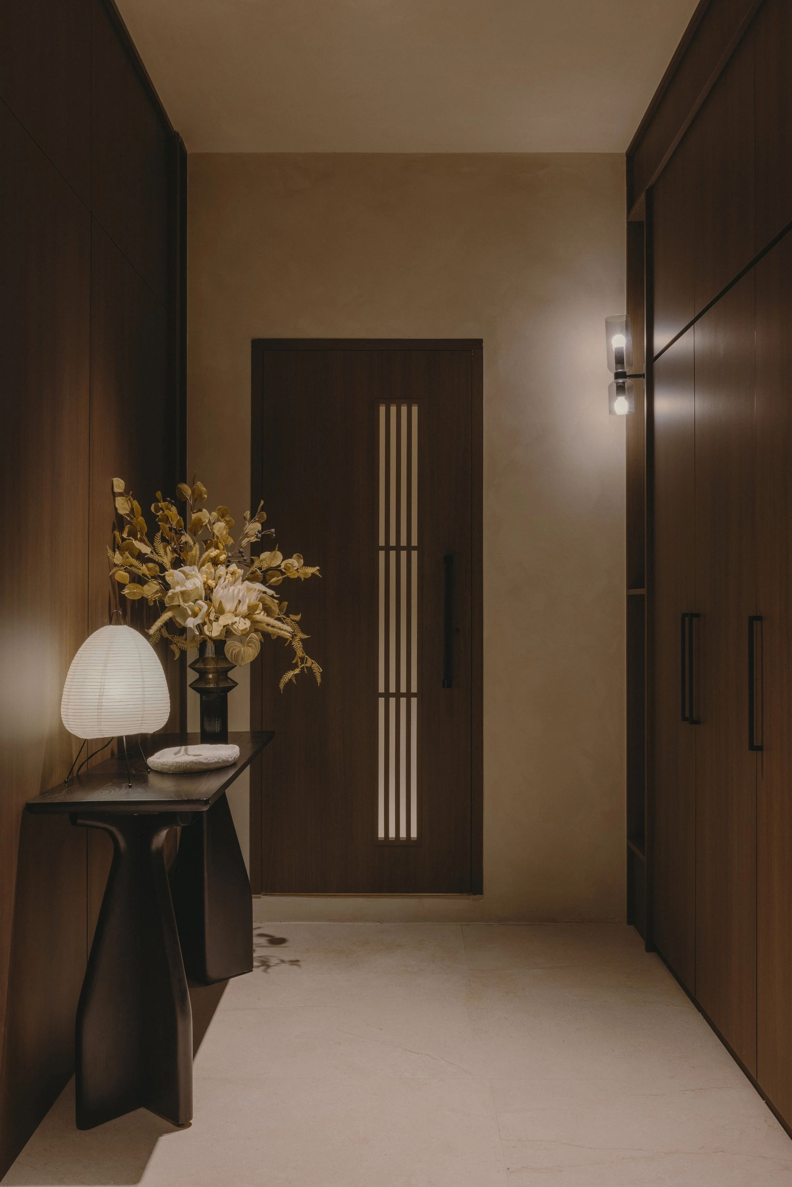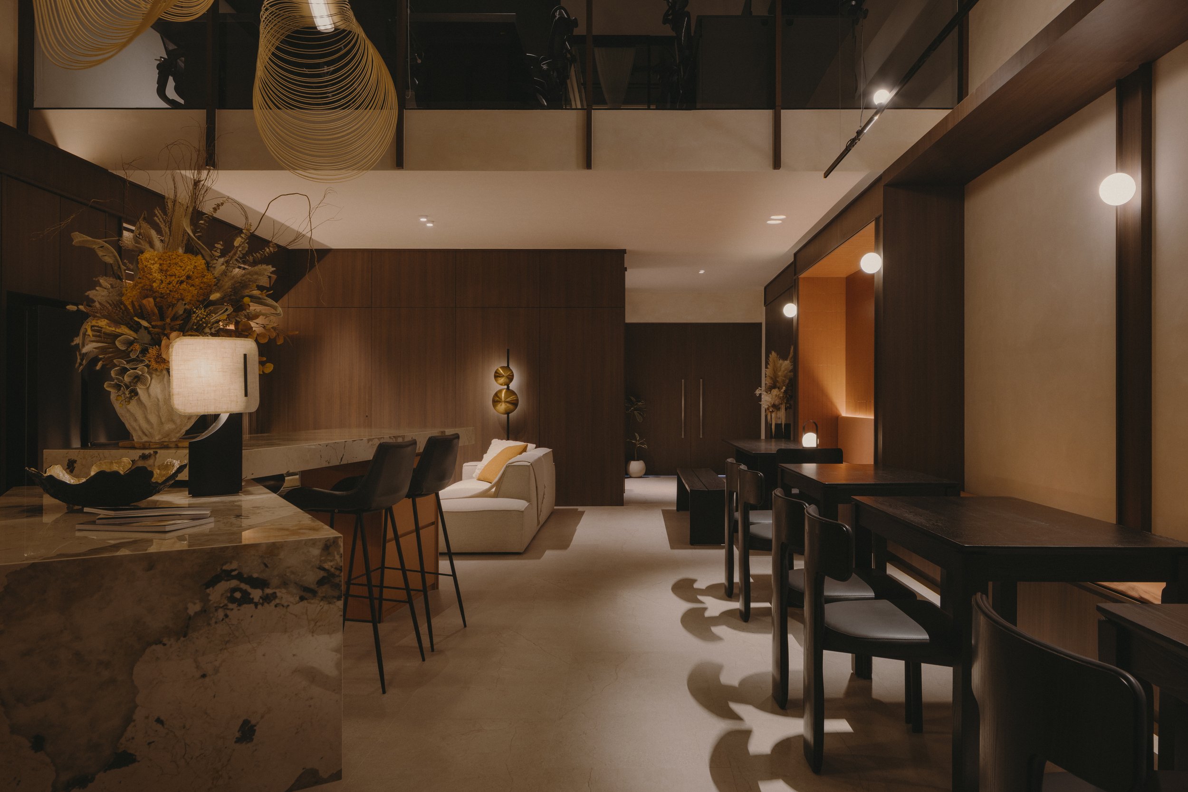
Intheory Design Showroom
Tucked within a double-volume shell in Singapore, the Intheory Design showroom offers a deeply personal take on what a studio can be: part tactile workshop, part serene retreat, and entirely an expression of the firm's ethos.
Designed to function as both a client-facing environment and an active workspace, the showroom distills Intheory Design's vision of "quiet luxury" into a spatial experience that is equal parts meditative and purposeful.
The studio unfolds beneath six-metre-high ceilings, with a mezzanine floor that floats above the main level. Natural light pours in through tall, glass-lined façades, emphasising the vertical openness and lending a softened clarity to the textures within. The mezzanine connection allows for a gentle interplay between public and private zones, with sightlines preserved across functions, be it focused design work or collaborative consultation.
Within the open plan, functional zones are defined not by walls but by material shifts and spatial rhythm. The entry offers a grounded welcome: textured bricks and fragments of broken marble, salvaged from past construction projects, lay the foundation for an experience steeped in both sustainability and story. This ethos carries through the rest of the studio, where reclaimed stone, limewashed walls, and locally sourced finishes echo a hands-on, considered approach.
At its heart sits a diagonally positioned Patagonia stone island, offering both visual tension and functional gravitas. Part sculptural gesture, part meeting point, the stone feature invites conversation, material sampling, and spontaneous collaboration, mirroring the dynamic flow of a designer's daily routine. Adjacent to this is the consultation area, where rounded pendant lighting and cocoon-like wall treatments create a quieter, more intimate setting. Here, clients are brought into the fold of the design process, quite literally surrounded by the firm's ethos and tools.
Elsewhere, display shelving in brushed metal lines the periphery, serving both as dividers and as curated showcases of materials and objects. The material library sits within reach but never overwhelms, maintaining the meditative quality of the studio through order and intentionality.
Though minimal in footprint, each surface offers a tactile dialogue. From the soft limewash that diffuses light, to the rugged stone that invites touch, every finish is meant to be experienced as much as seen. The painted ceiling anchors the volume above, while suspended statement lighting casts gentle shadows that soften the geometry below. Together, these layers work in harmony to create a calm, immersive environment that elevates the mundane rituals of work into something more ceremonial.
Balancing functionality with atmosphere, the studio doesn't just support design; it becomes part of the process. The result is a showroom that avoids spectacle, instead offering quiet conviction. Much like the homes and spaces Intheory Design creates, it's less about making a statement and more about crafting a mood: grounded, deliberate, and deeply personal.

