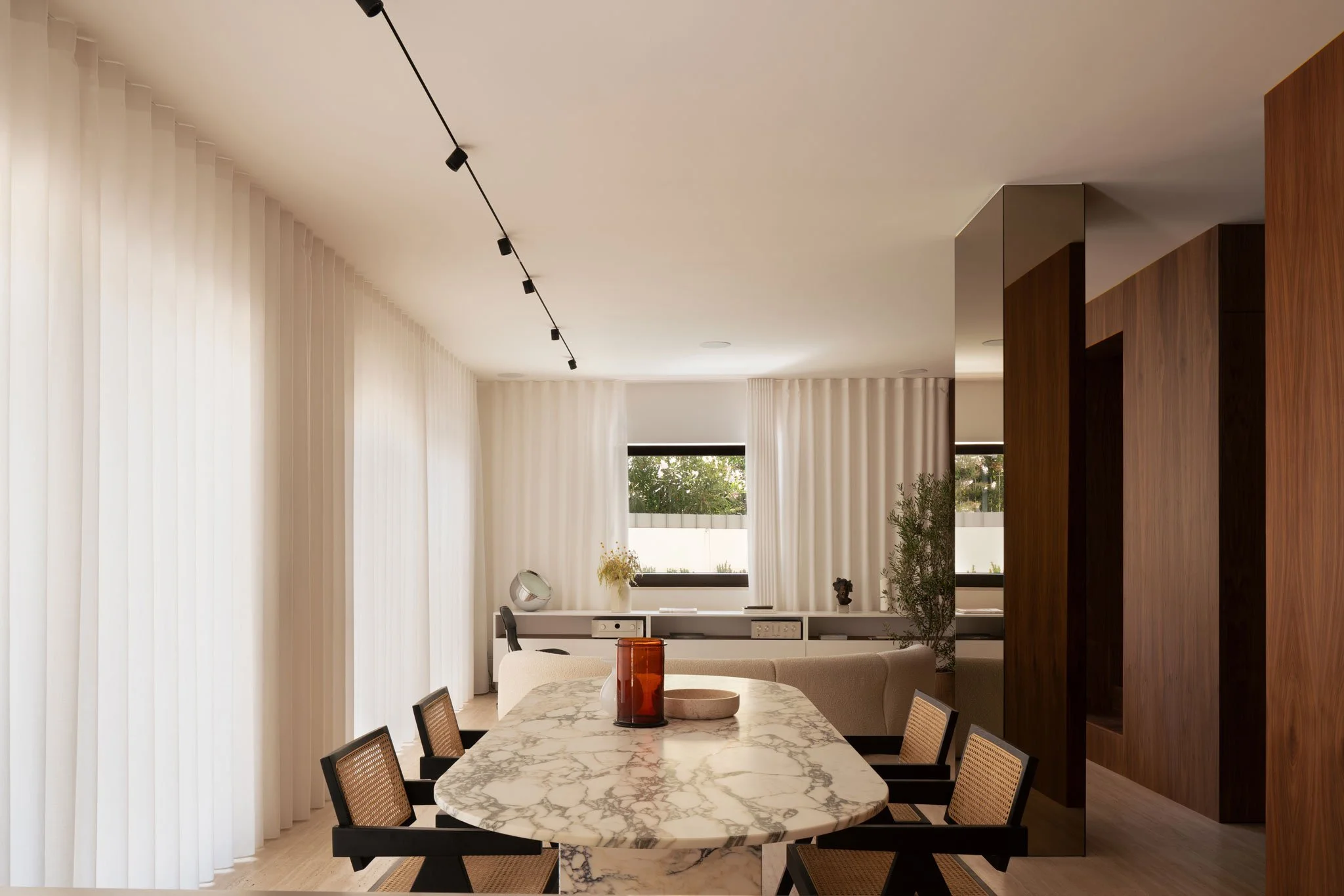
Colli 461 by Primo Atelier
Set in a green residential pocket of Naples, Colli 461 is a radical experiment in living.
Primo Atelier removes all interior partitions, embracing a wholly open concept: a continuous, flowing volume with no doors, no walls, and no thresholds to interrupt its continuity. Here, the act of living takes place inside a single white room that is pared back, minimal, and expansive.
At the heart of the home, two monolithic walnut-clad volumes anchor the plan. These sculptural forms both define and conceal the private zones of the apartment: the bedroom, bathrooms, and storage. Within them, integrated cabinetry and built-in utilities free the rest of the home from visual clutter. Circulation moves seamlessly through and around these volumes, offering uninterrupted movement from public to private space. A single sliding panel is the only true separator, allowing for privacy without permanent closure.
The living area, coextensive with the white room, hosts the kitchen, dining, and lounge. Each zone follows the next in a clean linear progression: a stainless steel kitchen island gives way to a marble dining table, which leads into a soft seating arrangement. An existing concrete column, now clad in bronzed mirror, punctuates the central core, offering subtle reflection and contrast.
Materials are deliberate and cohesive. The floor is finished in Roman travertine with an open grain that continues out into the garden, visually extending the home's boundaries. The two timber-clad volumes rest on marble surfaces that signal their interior programs: graphite marble in the bedroom and ensuite, Carrara in the main bath. These materials reappear as wall cladding in the bathrooms, where opaque bronze glass panels and black metal frames offer a tactile interplay of transparency and weight.
The relationship with the garden is central to the project. A full-height glazed wall slides open, dissolving the line between inside and out. The living area is continually illuminated by natural light that moves across the travertine, while a single continuous curtain offers the only soft boundary between the home and the surrounding landscape.
Throughout the apartment, a restrained Mediterranean palette brings depth to its minimalism. White plaster walls with a medium-grain finish create texture without distraction. The refined selection of natural materials (wood, stone, and metal) provides both visual richness and durability.
Colli 461 proposes an elemental way of inhabiting, where form and material create an interior that is at once sculptural and deeply livable.
Related Content
Office AIO has transformed this traditional noodle house into an atmospheric dining destination that seamlessly blends heritage with contemporary design.
High-tech facial destination pioneer Formula Fig reimagines the modern wellness experience through thoughtfully designed spaces that blur the lines between science and nature.
In the heart of Brisbane's Fortitude Valley, design studio In Addition unveils a new retail destination for luxury luggage brand July.















