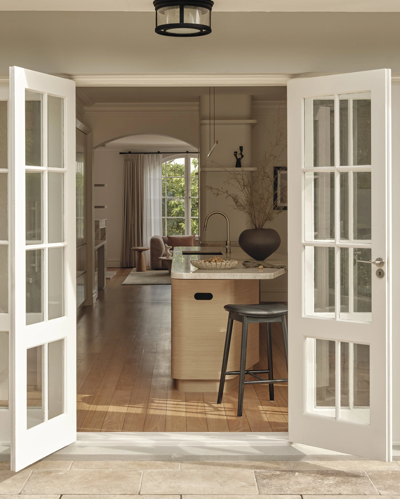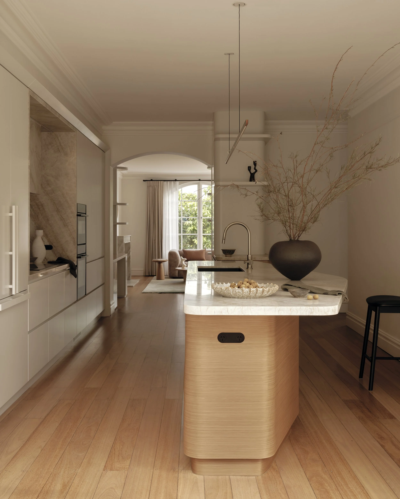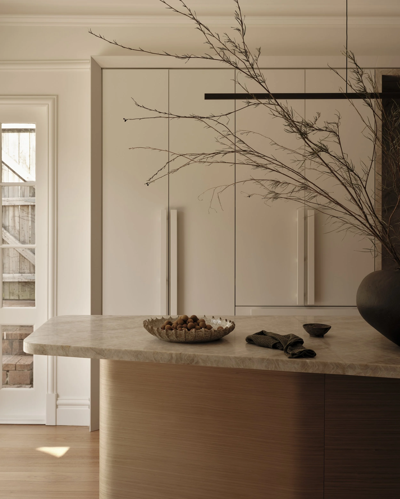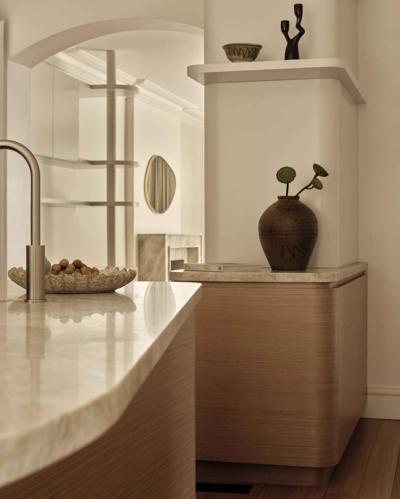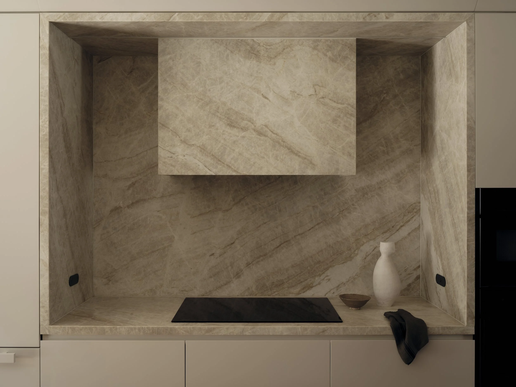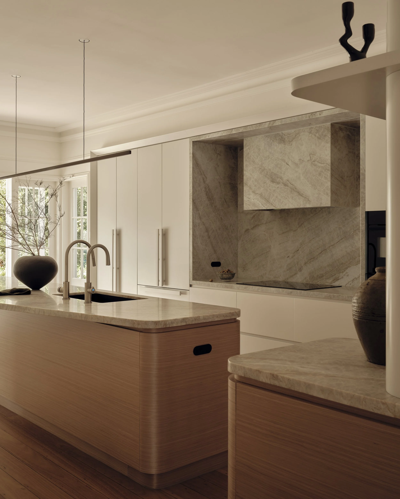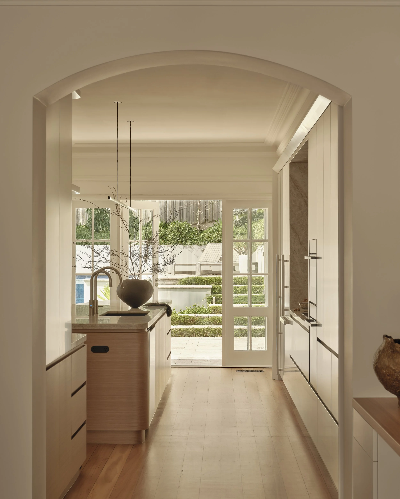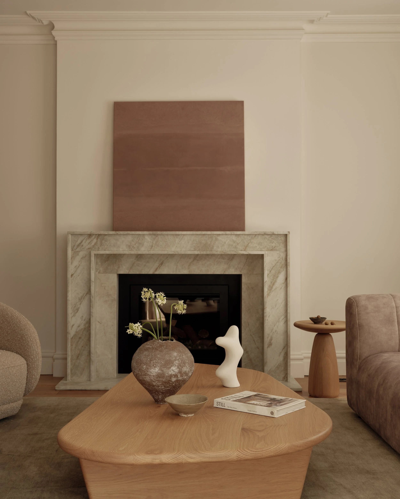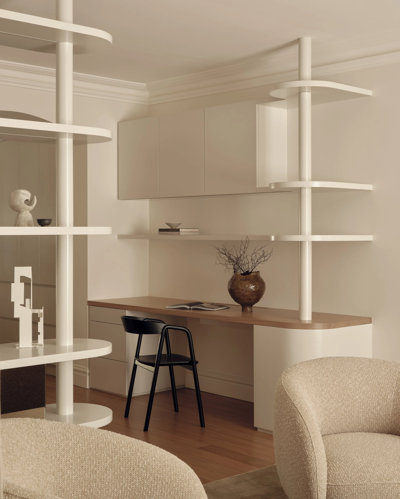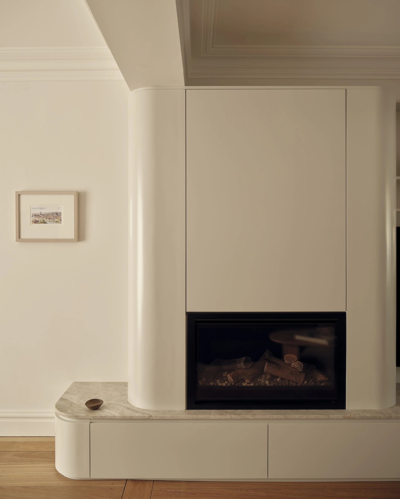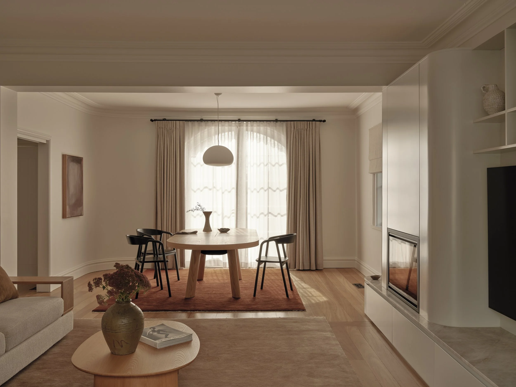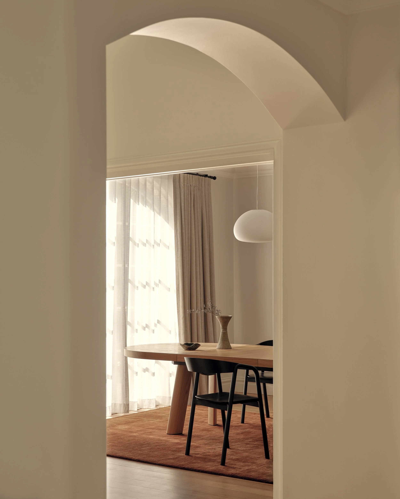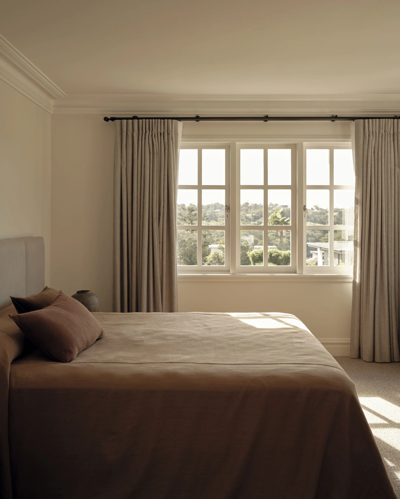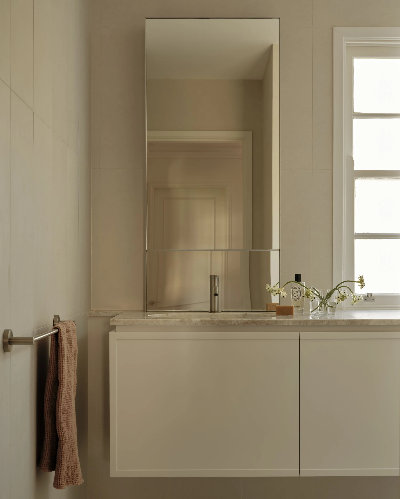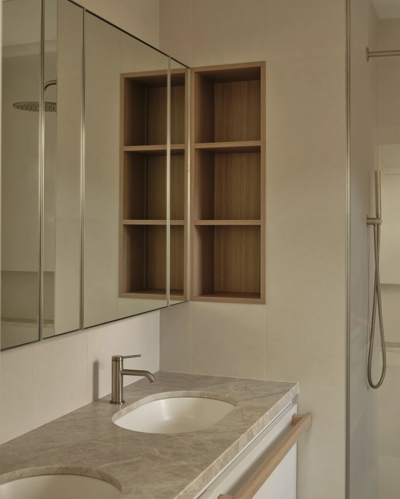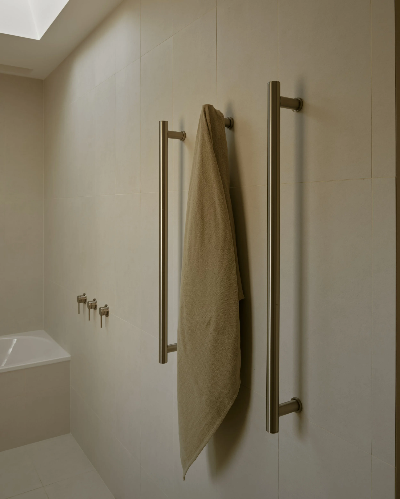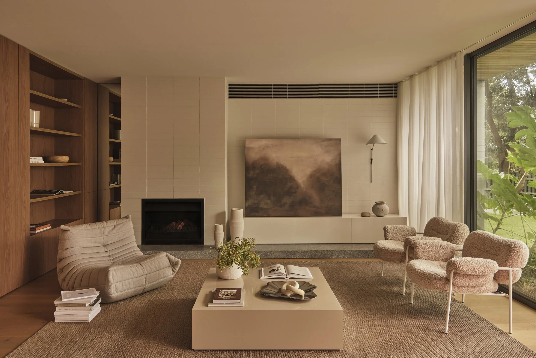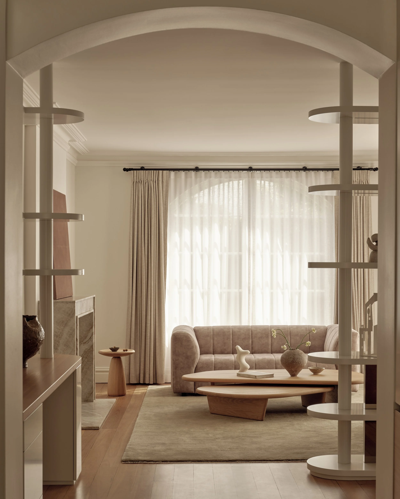
Cremorne Deco by Michiru Higginbotham
On Sydney's Lower North Shore, Michiru Higginbotham has reimagined a 1930s P&O-style residence into a calm and enduring family home.
The project brings new life to an interwar dwelling whose character had been diluted by decades of piecemeal renovations, re-establishing its architectural integrity while adapting it for contemporary living.
The clients, a professional couple with two teenage children, had lived in the home for more than a decade before deciding to renovate. Deeply connected to the Cremorne neighbourhood, they wanted to stay close to schools and friends but sought a home that reflected who they were now. The brief called for a renewal rather than a reinvention: a home that felt serene, functional and timeless.
The renovation took place in two stages. The first introduced a landscaped terrace and glass-walled pool, built into the sloping backyard and directly visible from the kitchen. This outdoor transformation framed the family's daily life, providing a space that balanced visibility, connection and retreat.
The second stage turned inward, focusing on how the family used the home. Rather than embracing a fully open-plan layout, Michiru Higginbotham developed what they describe as a "flow plan": a series of interconnected zones with subtle transitions. Without major structural changes, the middle level of the three-storey home was reorganised to create two clear halves: a private retreat for the parents, and a relaxed zone for the teenagers.
This reconfiguration allowed the house to feel both intimate and expansive. The original formal living area, once oversized and rarely used, was reduced in scale with the insertion of a study and bookshelf divider, establishing a more comfortable proportion and a sense of purpose. The kitchen, previously closed off, was opened to engage with the garden and pool, becoming a social heart that connects indoors and outdoors.
Material selection and detailing underpin the home's sense of calm. Warm timber, Taj Mahal quartzite and soft grey finishes create a cohesive palette, unified by gentle curves and custom joinery that recall the home's Art Deco origins. Nautical references appear subtly throughout, from the bow-like kitchen island to rounded corners and horizontal lines reminiscent of ocean liners: a nod to the 1930s fascination with travel, freedom and modernity.
Light and ventilation were key considerations. Large openings and operable windows draw in cross-breezes, while the double-height stairwell acts as a natural ventilation shaft, described by the architects as the home's "lungs." Energy efficiency was improved with new double-glazed timber windows and low-E glass, ensuring comfort and longevity.
Every decision in Cremorne Deco reflects an understanding of how the family lives. Spaces are scaled to their needs and carefully connected, avoiding unused corners or leftover rooms. The layout encourages both independence and togetherness: quiet study spaces coexist with open living zones, and visual connections between levels strengthen the sense of cohesion.
Inside, the palette remains restrained but tactile. Stone, timber and brushed metal are layered with soft furnishings and curved furniture profiles, establishing continuity from one room to the next. Lighting is warm and diffused, heightening the textures of surfaces and joinery. The design offers subtle variation across spaces while maintaining harmony throughout the home.
Cremorne Deco captures the studio's broader ethos: sensitivity to history, a respect for craftsmanship and a quiet, contemporary sensibility. The practice's work often draws from Australia's openness and Japan's appreciation for simplicity, creating homes that feel grounded and enduring.
Here, an interwar residence once heavy with conflicting styles is renewed with clarity and restraint. The architecture and interiors work as one: contemporary yet familiar, sophisticated yet calm, reaffirming the home's role as a place of retreat and renewal in the midst of modern life.

