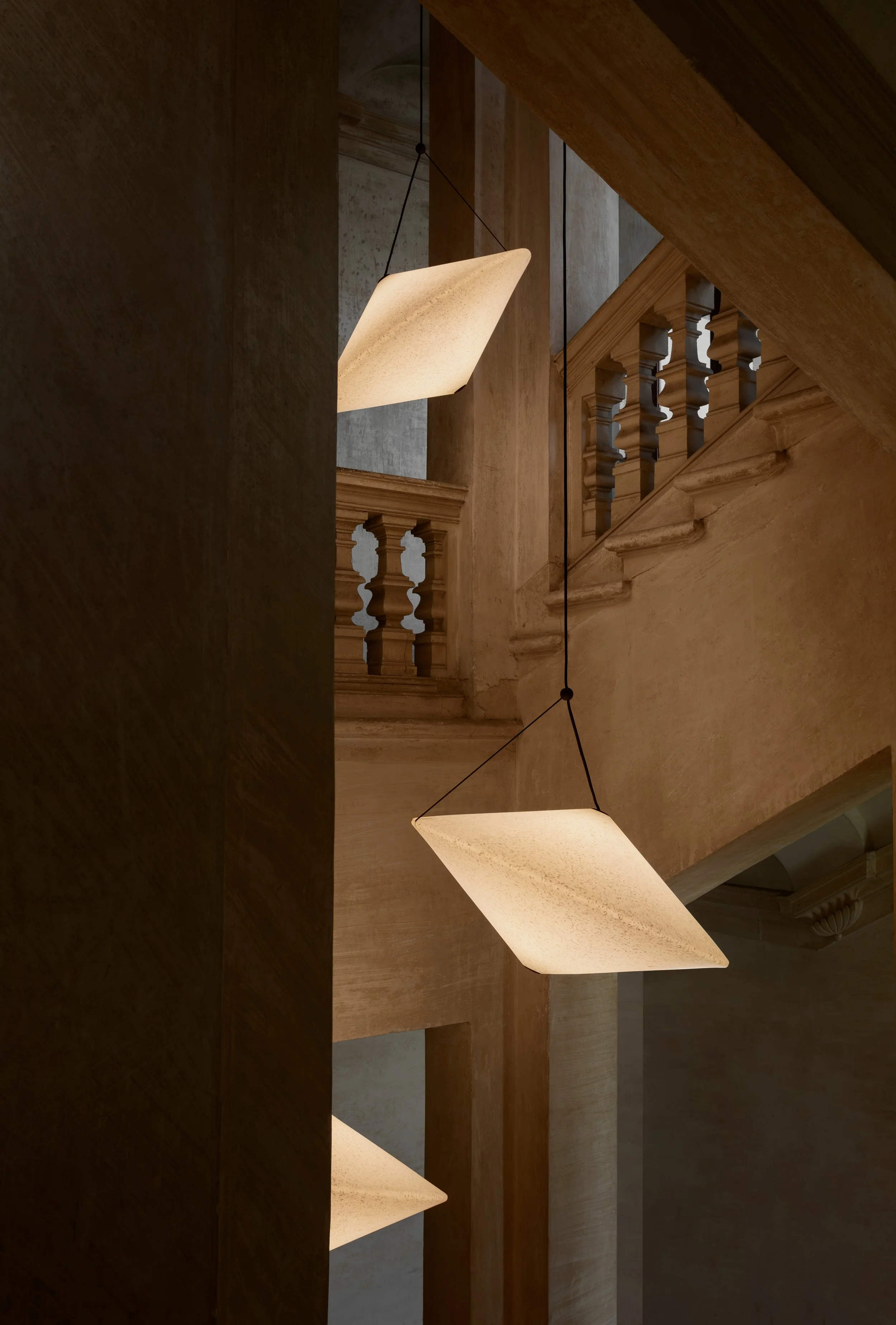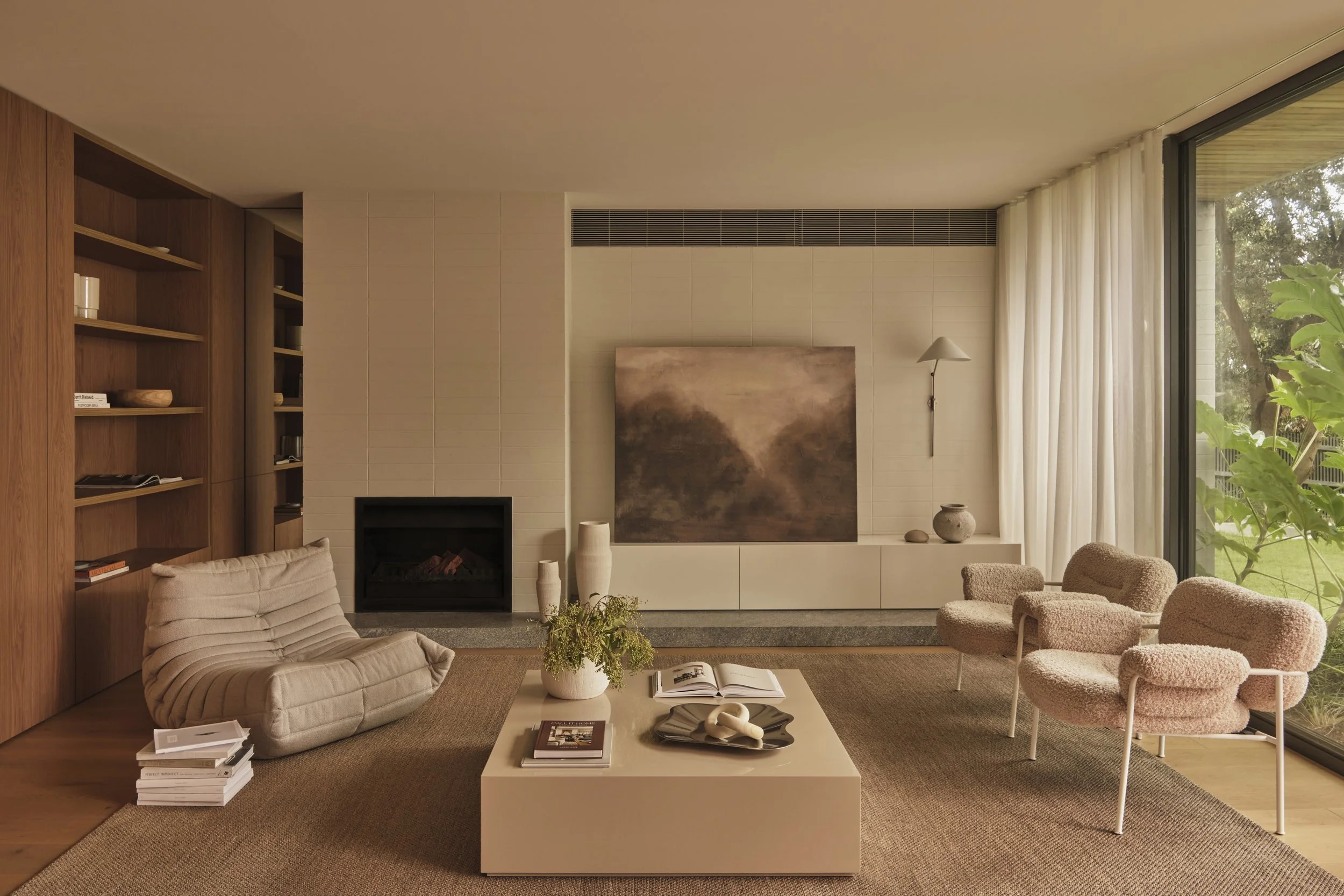
Central Park West Modern by Jessica Gersten Interiors
Occupying a coveted address in New York City’s 15 Central Park West, this two-bedroom apartment is the culmination of a complete transformation led by Jessica Gersten Interiors.
Conceived as a pristine, modern home defined by exceptional craftsmanship, the project pairs an architectural framework of precision with furnishings and art that introduce warmth, movement, and personality.
The renovation began with a focus on material integrity. Working in close collaboration with an architect, the apartment was fully wrapped in oak paneling, executed with meticulous joinery to create a seamless and continuous envelope. In the bathrooms, large-format stone slabs form uninterrupted planes, complemented by Dornbracht fittings and custom hardware in solid metal. The kitchen, designed by Poggenpohl, extends this sense of permanence, its cabinetry and detailing aligning precisely with the architectural language of the home.
Once the architectural shell was in place, the interiors evolved through a carefully orchestrated layering of furniture and art. In the living room, a Holly Hunt sofa faces an oxidized steel coffee table by Stephane Ducatteau, the pairing softened by the sculptural Amazona Chair from Gersten's Lusitano Collection, upholstered in black alpaca and horsehair. A Japanese painting from Ippodo Gallery and a contemporary sculpture sourced from 1stDibs anchor the space, balancing geometry with organic form.
The dining area continues this interplay of restraint and expression. A custom dining table by Gersten sits beneath lighting by William Guillon, while a concealed bar, integrated into the wall paneling and crafted by Amuneal, reinforces the apartment's streamlined aesthetic.
In the den, a custom desk is accompanied by a Martasala chair and a coffee table from Henge 07, while a vintage brutalist wall sculpture adds texture and depth. The master bedroom is entirely bespoke, from the bed and nightstands to the softly luminous Konekt pendants and a sculptural chair sourced from Maria Karlove Galerie in Amsterdam.
The foyer offers a moment of introduction to the apartment's tactile sensibility, with an artwork by Etienne Moyat above an Alexander Lamont bronze bench and a stool by Hamrei. Throughout, rugs handmade in Nepal were designed specifically for the residence, underscoring the bespoke approach at every scale.
While the apartment's aesthetic is rooted in symmetry and precision, Gersten's introduction of sculptural forms and natural textures tempers its formal qualities. In turn, the home achieves a quiet elegance, where architecture and decoration are conceived as a unified whole; each surface, object, and material contributing to a single narrative. Oak paneling becomes more than a finish; it is an organising principle, wrapping and connecting spaces with a sense of continuity.
This holistic approach extends to the planning of the home's social spaces. The kitchen, reimagined from a compact galley into an expansive zone anchored by a twelve-foot island, reflects the contemporary shift toward the kitchen as a communal hub. Its generous proportions allow for both intimate meals and larger gatherings, mirroring the adaptability found in the rest of the home.
Through its disciplined material palette, refined detailing, and integration of art and furniture, Central Park West Modern attains a quiet elegance. It is a residence that feels tailored yet effortless, where each element has been considered for its contribution to the whole. The project stands not simply as a display of fine craftsmanship, but as a living environment that is as enduring as it is contemporary.

















