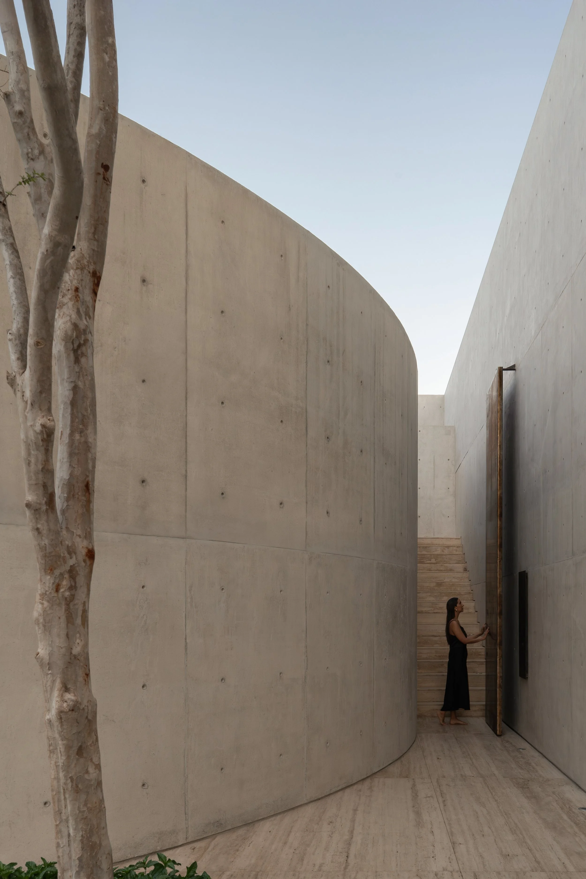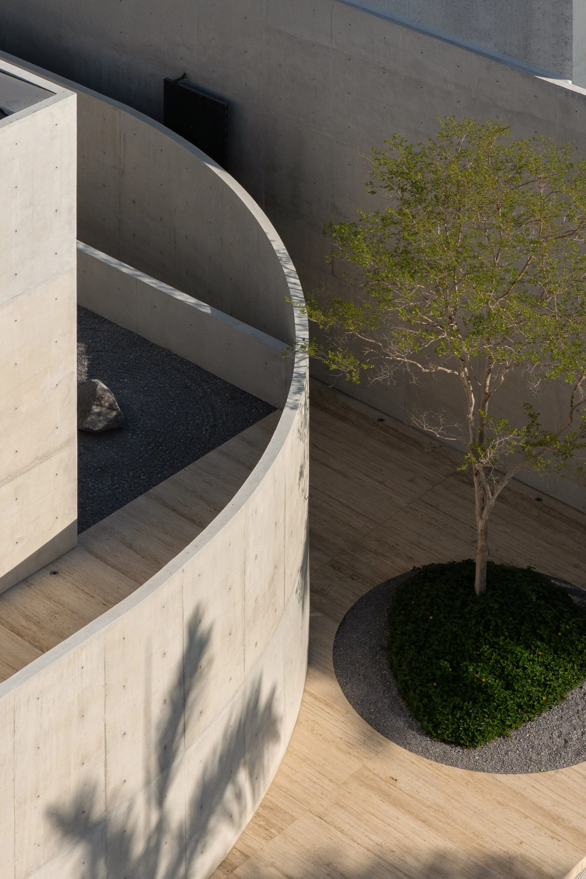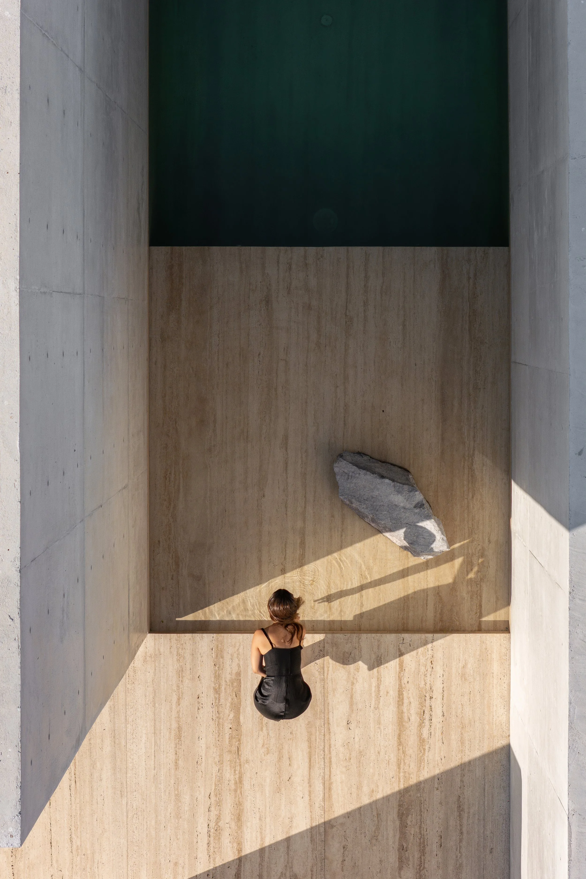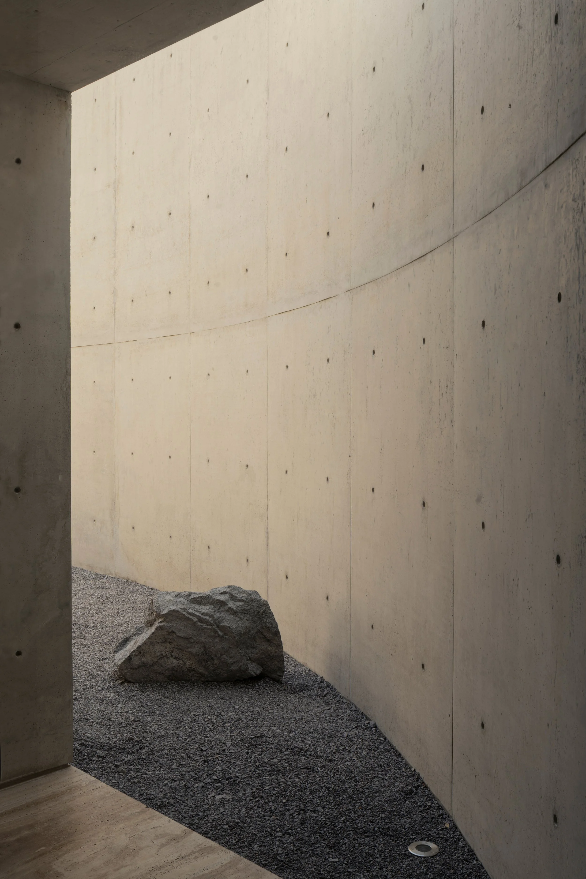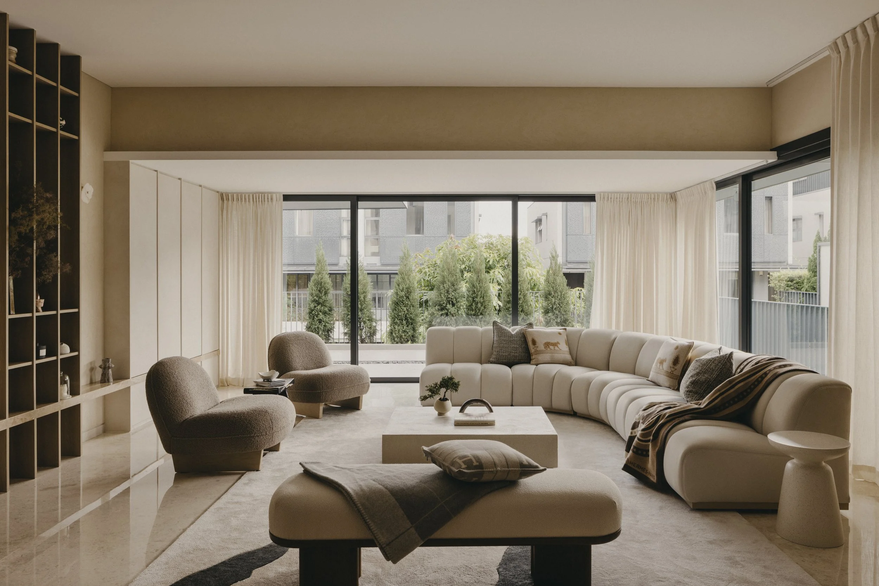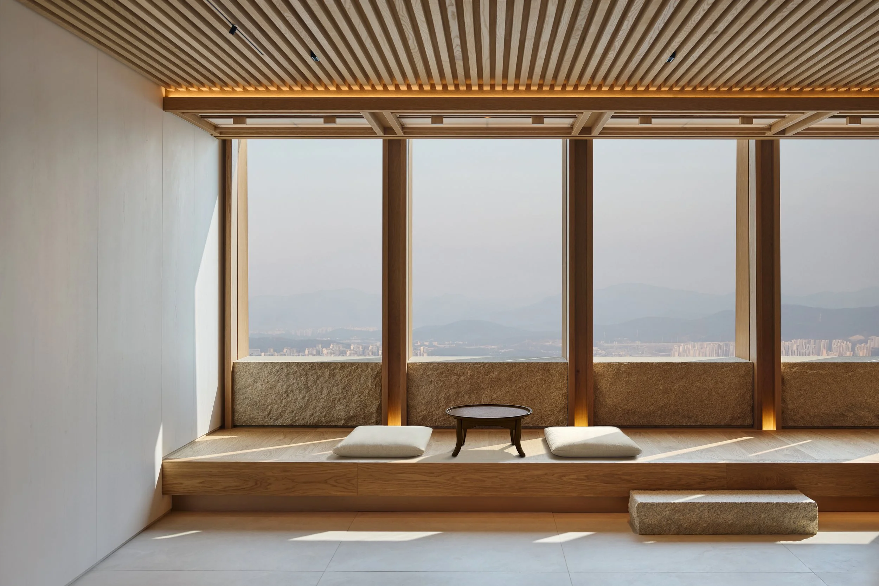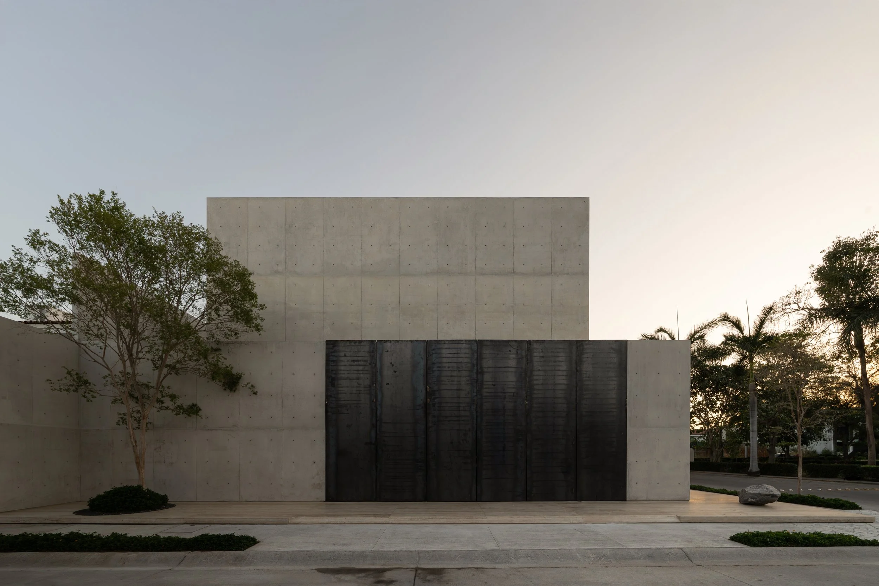
Casa Tao by HW Studio
Anchored within a residential neighborhood of Puerto Vallarta, Casa Tao by HW Studio emerges as an introspective retreat shaped by memory, climate, and the poetic qualities of shade.
Conceived not as a response to an external image but as an architecture of life, the home is guided by the notion of shade as both a physical shelter and an emotional condition: an atmosphere of calm, seclusion, and quiet refuge.
The origins of the project are deeply rooted in the personal history of its primary inhabitant. Growing up along Mexico's Pacific coast, where sun and humidity prevail, the search for shade became not merely a practical necessity but a formative experience. The home recalls this sensibility, offering places where light softens, air circulates, and enclosure creates a deeper interior world. Informed by a life immersed in self-taught knowledge and a library rich in philosophy, art, and architecture, the project distills a fascination with geometry, emptiness, and contemplative space into an environment that supports stillness and reflection.
Shared family experiences also shaped the architectural direction. A journey to Japan left an enduring impression, instilling an affinity for compositional clarity, quiet interiors, and the subtle beauty of restraint. Casa Tao translates this influence not through imitation but through atmosphere: a slowed perception of time, diffused light, and courtyards that extend daily rituals into moments of meditation.
The architecture is sited with careful sensitivity to context. Surrounded by an unremarkable suburban fabric, the house turns toward a nearby plaza shaded by mature trees. Rather than exposing itself with wide openings, the home engages obliquely, orienting its upper level to sense the freshness and movement of air without succumbing to direct sun. The relationship with the plaza is suggested rather than declared, allowing the house to breathe while retaining privacy.
The program is stratified across two levels. A grounded base accommodates bedrooms, garage, and service areas, organized around a central patio that gathers silence and air. Here, intimacy is conveyed through enclosure: an inward focus that seeks refuge without isolation, always allowing glimpses of sky and filtered light. Above, a light-filled double-height volume contains the social spaces. Suspended above street level, this upper box opens toward treetops and breeze, elevating communal life into a zone of openness and contemplation. Patios and terraces extend outward, acting as thresholds between interior life and the natural world, offering elevated platforms for pause and observation.
Arrival is marked by gestures of softness and welcome. A curved wall guides entry with quiet generosity, while the presence of a tree at the threshold offers a first encounter with nature. Within, the architecture avoids spectacle, instead cultivating atmospheres of seclusion and reflection. Each passage and courtyard is composed as a setting for lingering, where shade is not absence but presence: a subtle veil that defines the quality of living.
Materiality reinforces this meditative clarity. Concrete is used in its most direct form: weighty yet tactile, capable of absorbing light with delicacy. Its surface shifts with time and use, growing warm through inhabitation. White surfaces, luminous under the coastal sun, act as both contrast and complement, intensifying the play of shadow. Light settles rather than reflects, allowing each room to acquire a particular atmosphere shaped by penumbra.
Casa Tao embodies an architecture that withdraws from excess, offering instead spaces of attentiveness and quiet depth. Shade is treated not as a byproduct but as an essential material: an element that slows perception, expands subtlety, and grants time a different texture. In this way, the home resonates with the sensibility articulated by Jun'ichirō Tanizaki, in which shadow dignifies rather than obscures, allowing beauty to emerge with humility.
Ultimately, Casa Tao is a dwelling that privileges stillness over spectacle, inwardness over exposure. It is an environment where life is lived more slowly and with greater awareness: a house that gathers memory, study, and family life into a spatial refuge of generosity and calm.


